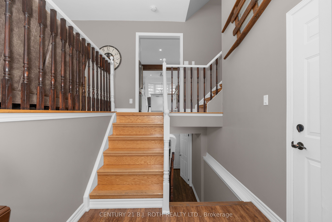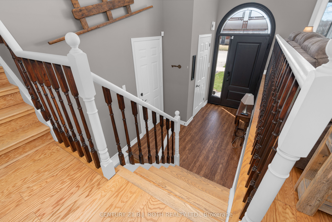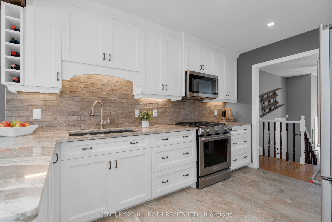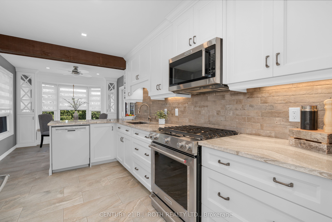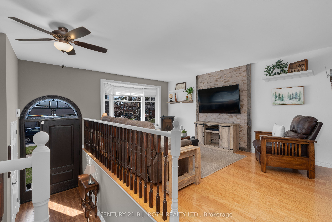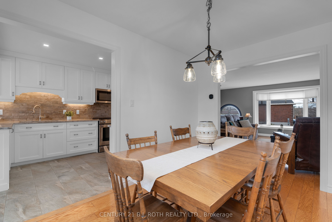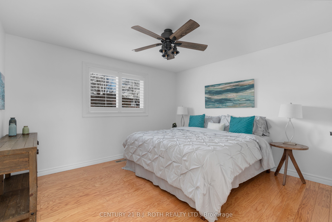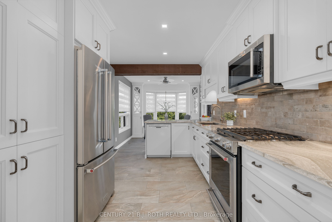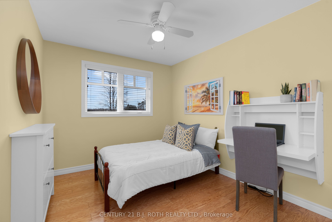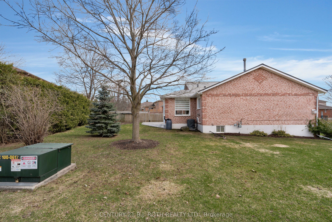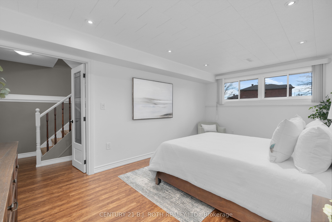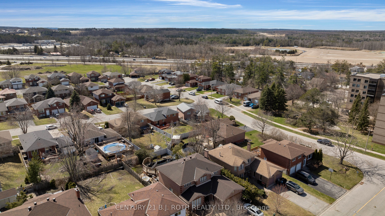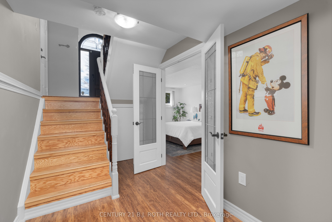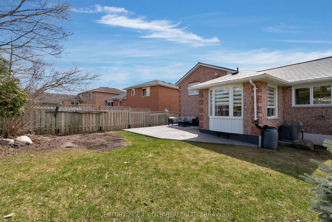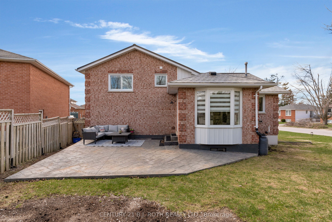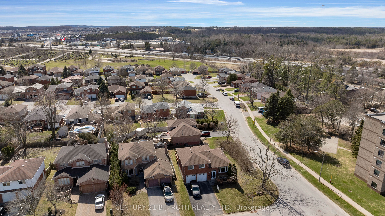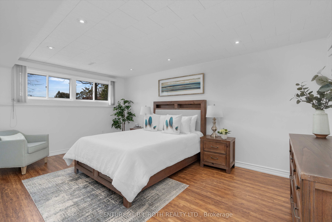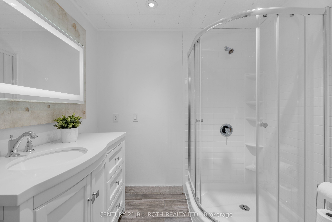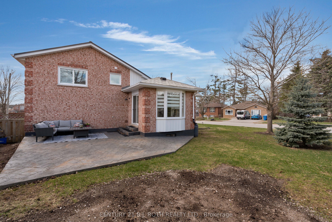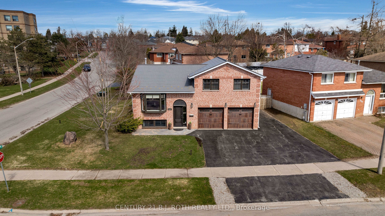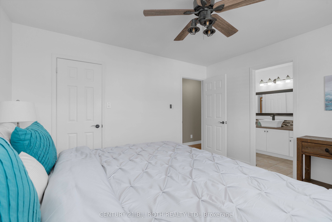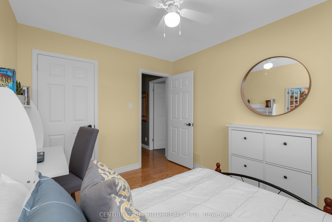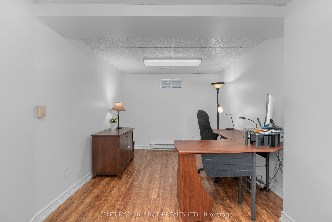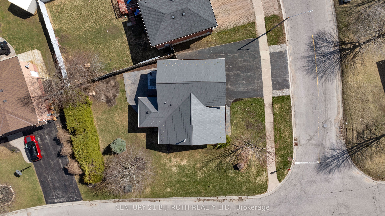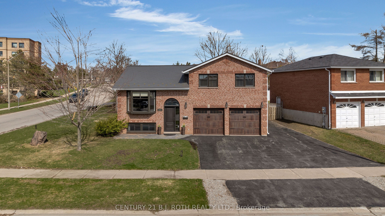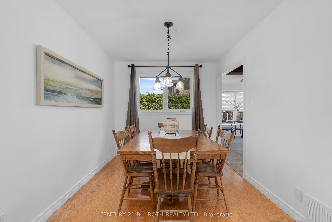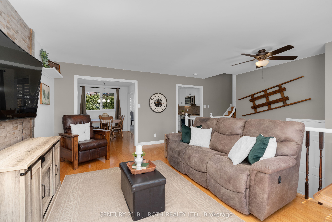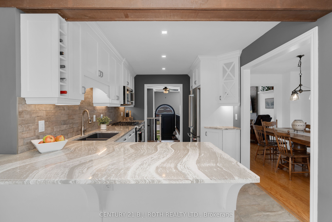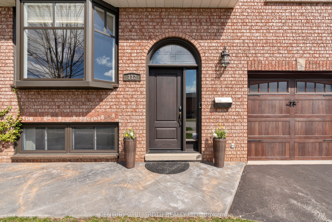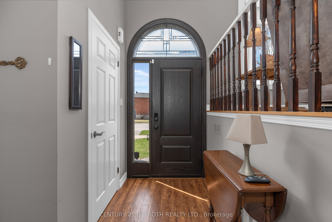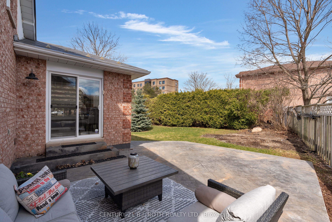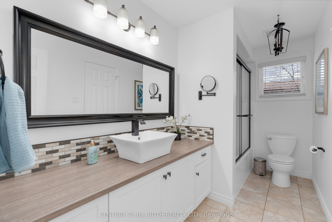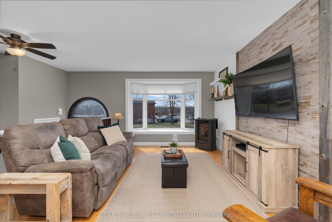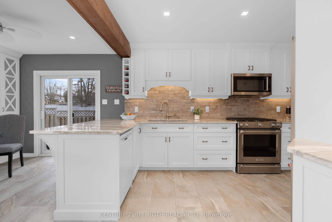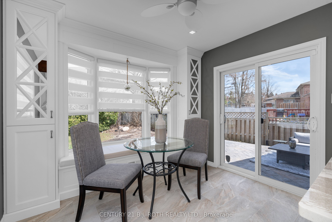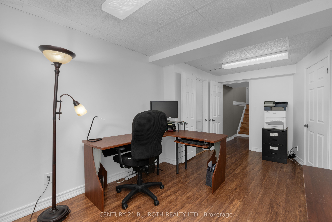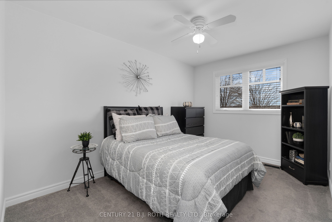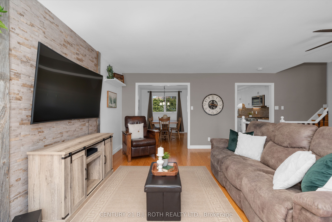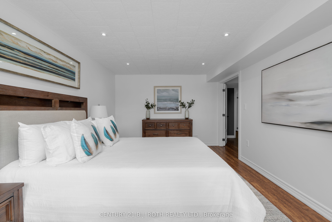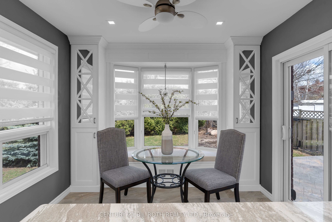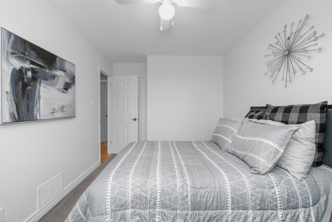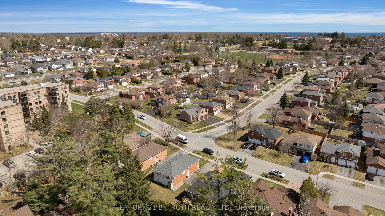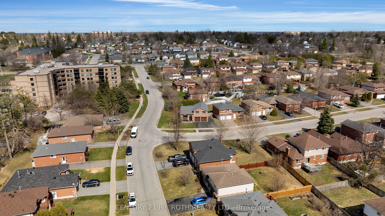
$799,999
Est. Payment
$3,055/mo*
*Based on 20% down, 4% interest, 30-year term
Listed by CENTURY 21 B.J. ROTH REALTY LTD.
Detached•MLS #S12102572•New
Price comparison with similar homes in Orillia
Compared to 18 similar homes
17.6% Higher↑
Market Avg. of (18 similar homes)
$680,192
Note * Price comparison is based on the similar properties listed in the area and may not be accurate. Consult licences real estate agent for accurate comparison
Room Details
| Room | Features | Level |
|---|---|---|
Living Room 3.45 × 5.21 m | Main | |
Dining Room 2.67 × 3.59 m | Main | |
Kitchen 2.81 × 3.74 m | Main | |
Primary Bedroom 3.6 × 3.9 m | Second | |
Bedroom 2 4.53 × 2.81 m | Second | |
Bedroom 3 3.38 × 2.8 m | Second |
Client Remarks
This 3+1 bedroom home in sought-after Rynard Estates offers exceptional curb appeal and pride of ownership throughout. With a paved driveway (2021), new garage doors (2020), updated windows (2018), a durable, lifelong steel roof (2017), and beautifully stamped concrete at both the front and back (2020), the exterior makes a lasting first impression. Inside, you'll find a bright and functional layout with updated laminate, engineered hardwood, and ceramic flooring. The custom kitchen (2016) boasts Cambria Quartz countertops, top-of-the-line appliances including a gas stove, and a thoughtfully designed cabinetry layout, complete with extra drawers and smart storage solutions the sellers selected for everyday ease and functionality. The home also offers a separate dining and living area with large windows that flood the space with natural light. The lower level is currently staged as a fourth bedroom but offers flexibility as a rec room, complete with a 3-piece bath and bonus office/den. Additional upgrades include custom blinds throughout, a main floor gas fireplace (2021), updated Bathfitter bathrooms (2017/2018), and a new furnace and AC (Dec 2024). The windows, roof, furnace, Stone counters and AC all come with transferable warranties. The garage accommodates up to three vehicles, with one tandem bay and inside entry. Truly turn-key and ready to enjoythis home must be seen to be fully appreciated!
About This Property
112 Lewis Drive, Orillia, L3V 7R6
Home Overview
Basic Information
Walk around the neighborhood
112 Lewis Drive, Orillia, L3V 7R6
Shally Shi
Sales Representative, Dolphin Realty Inc
English, Mandarin
Residential ResaleProperty ManagementPre Construction
Mortgage Information
Estimated Payment
$0 Principal and Interest
 Walk Score for 112 Lewis Drive
Walk Score for 112 Lewis Drive

Book a Showing
Tour this home with Shally
Frequently Asked Questions
Can't find what you're looking for? Contact our support team for more information.
See the Latest Listings by Cities
1500+ home for sale in Ontario

Looking for Your Perfect Home?
Let us help you find the perfect home that matches your lifestyle
