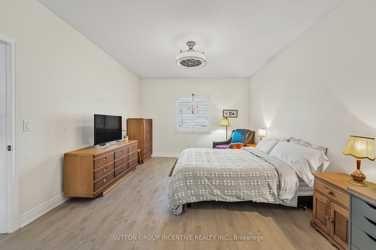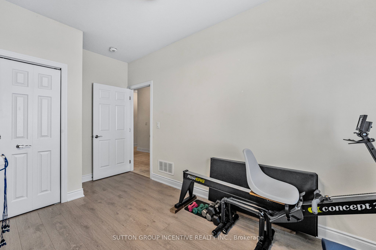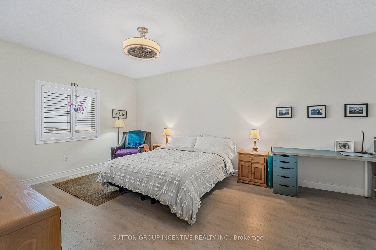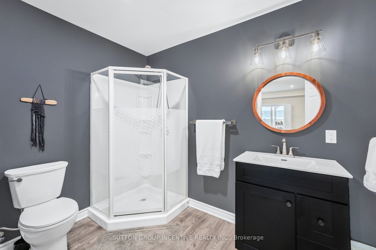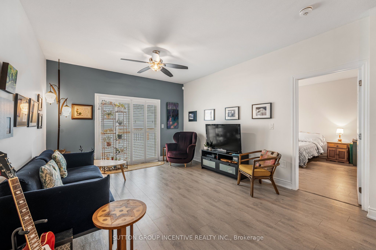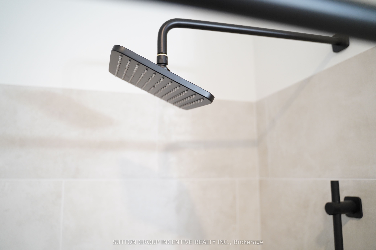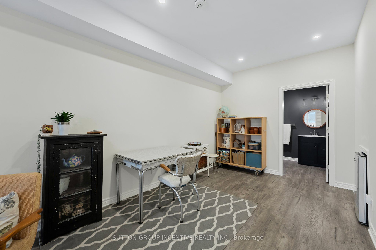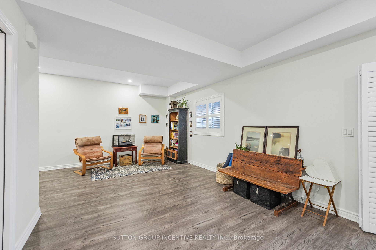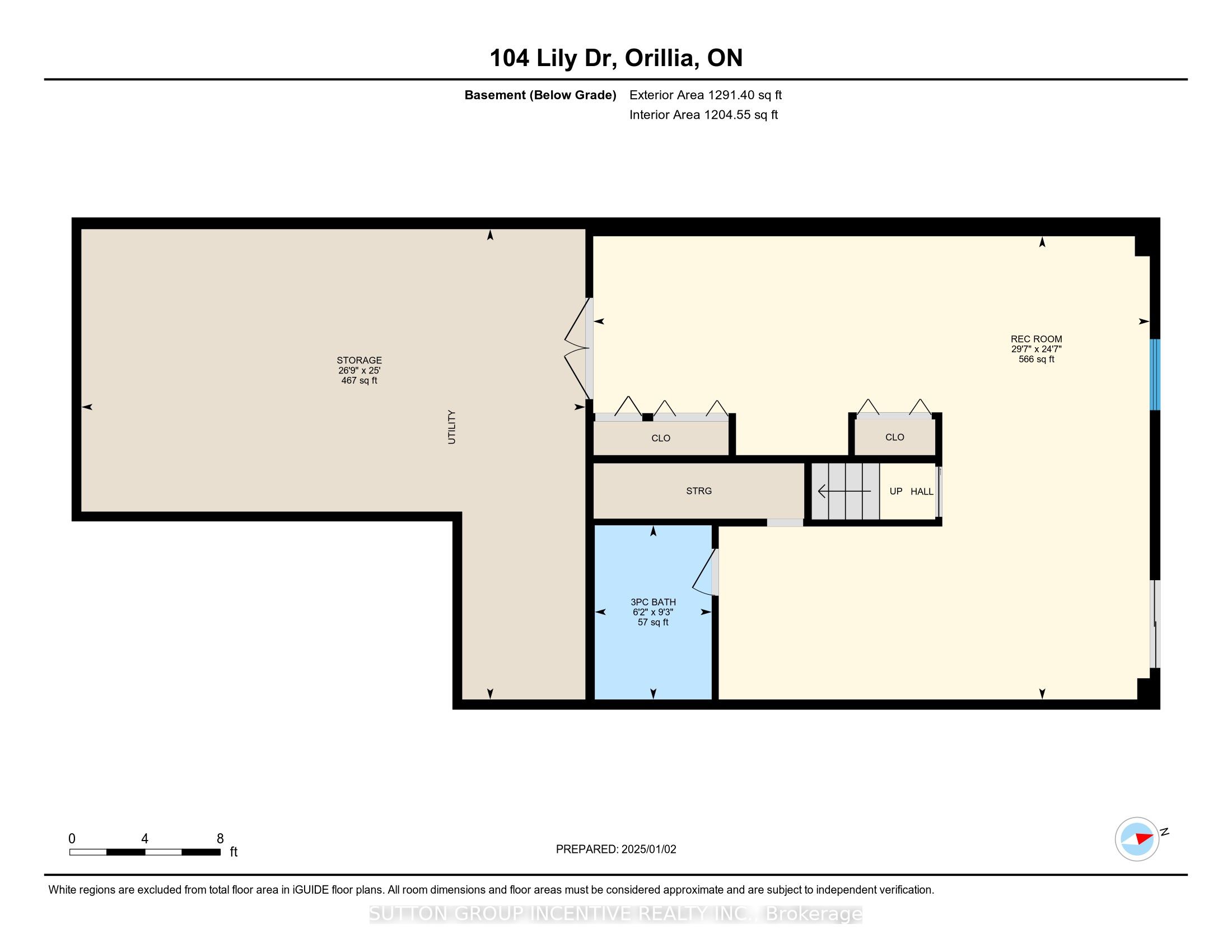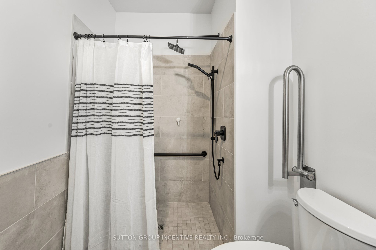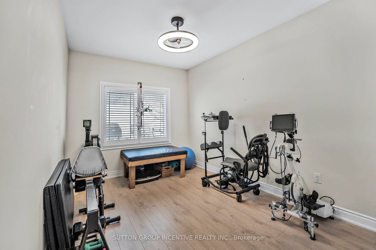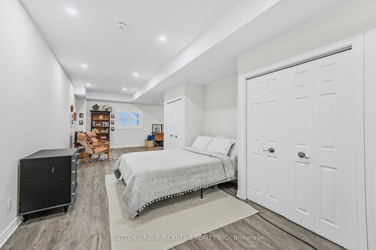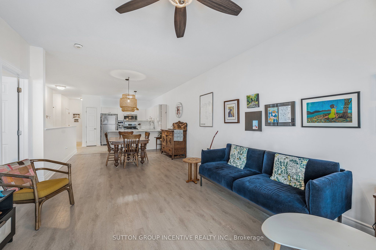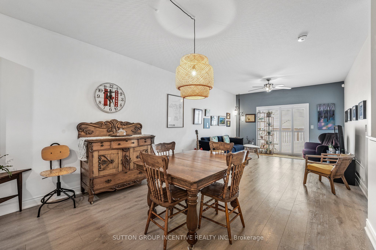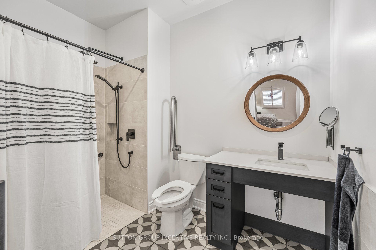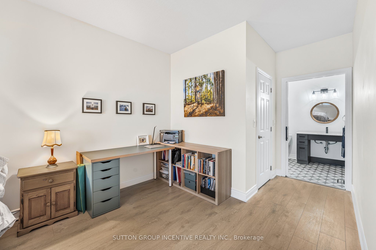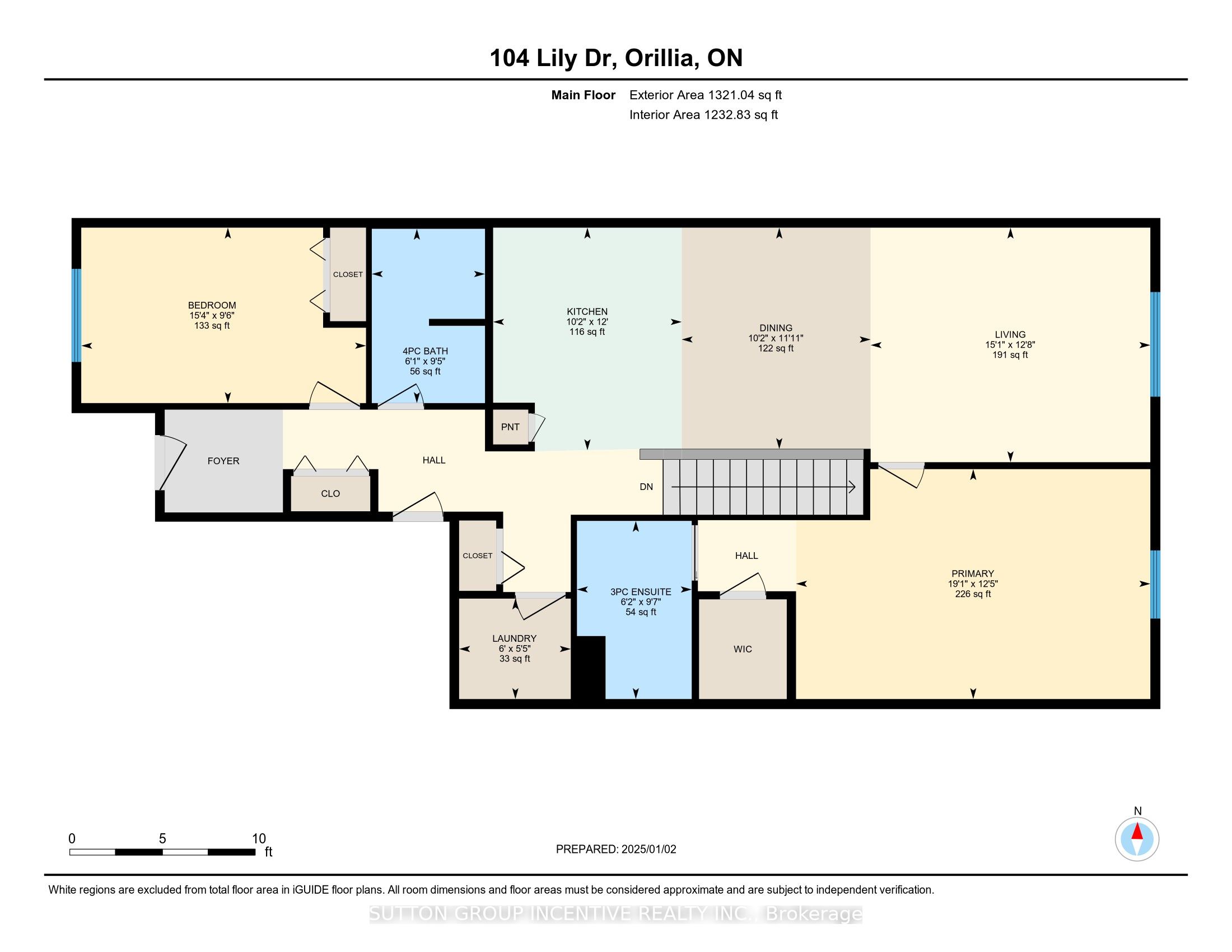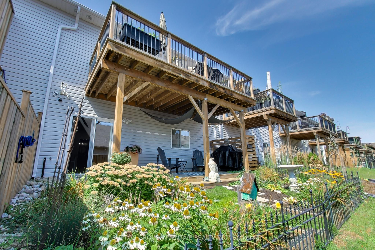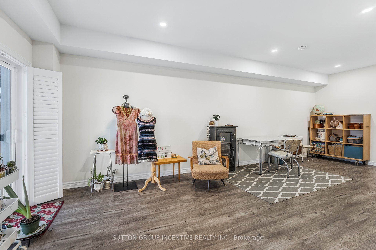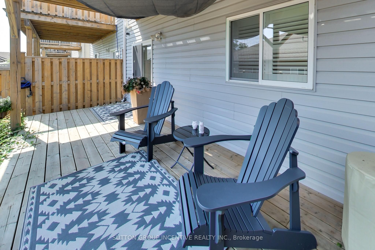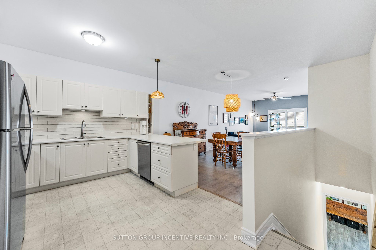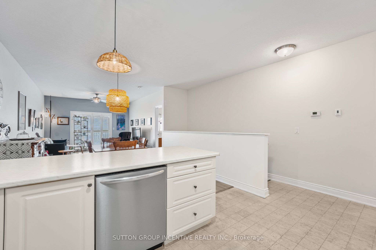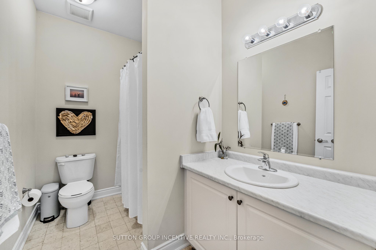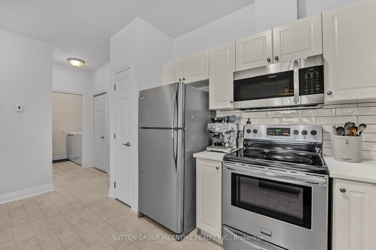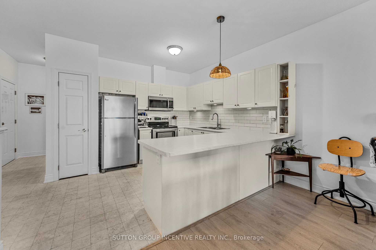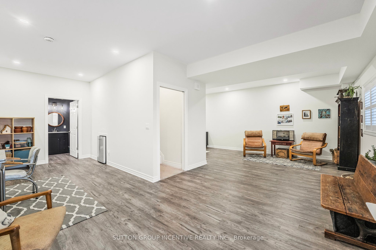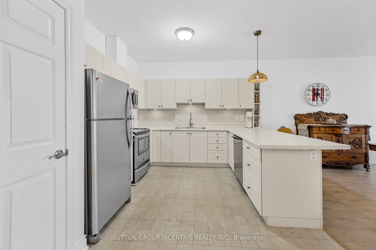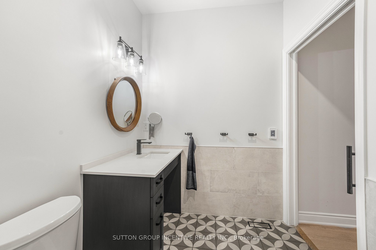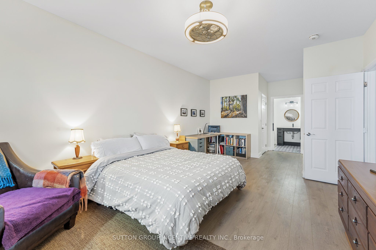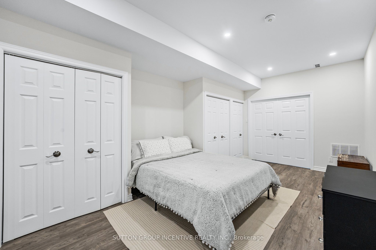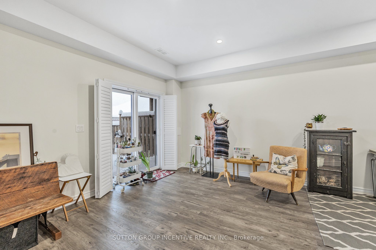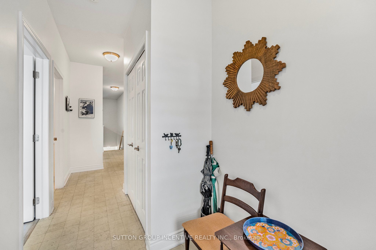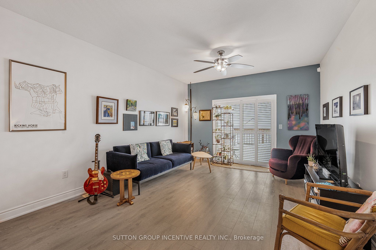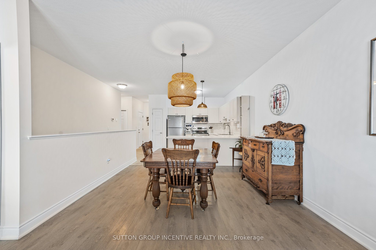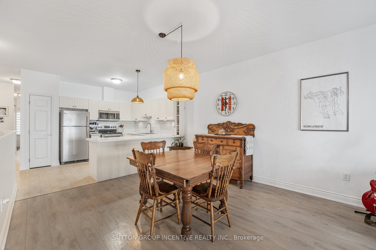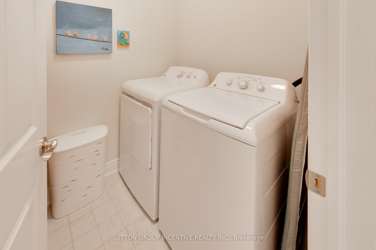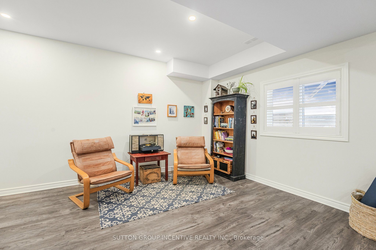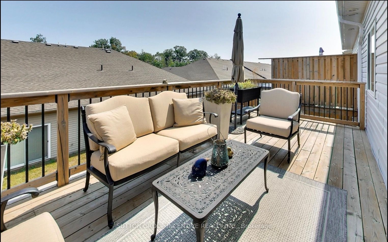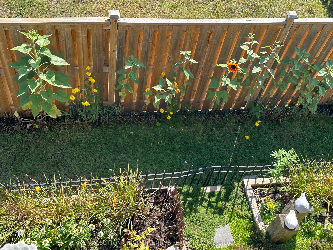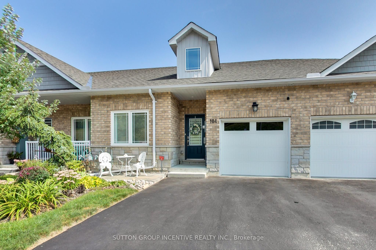
$769,000
Est. Payment
$2,937/mo*
*Based on 20% down, 4% interest, 30-year term
Listed by SUTTON GROUP INCENTIVE REALTY INC.
Att/Row/Townhouse•MLS #S11997596•New
Price comparison with similar homes in Orillia
Compared to 12 similar homes
-1.2% Lower↓
Market Avg. of (12 similar homes)
$778,033
Note * Price comparison is based on the similar properties listed in the area and may not be accurate. Consult licences real estate agent for accurate comparison
Room Details
| Room | Features | Level |
|---|---|---|
Kitchen 3.1 × 2.8 m | Ground | |
Dining Room 3.1 × 3.7 m | Ground | |
Living Room 4.6 × 3.9 m | Ground | |
Primary Bedroom 5.8 × 3.7 m | Ground | |
Bedroom 2 3.9 × 2.9 m | Ground | |
Bedroom 3 5.7 × 3.5 m | Lower |
Client Remarks
Discover Elevated Living in This Exceptional Bungalow Townhouse. Welcome to this stunning 2+1 bedroom bungalow townhouse in North Lake Village, where thoughtful design meets modern elegance. High ceilings, neutral finishes, and abundant natural light create an inviting and stylish space, while the bright walkout basement connects seamlessly to the outdoors.The open-concept main floor is perfect for entertaining, with a U-shaped kitchen featuring a breakfast bar for four, ample storage, and an effortless flow into the dining and living areas. The split floor plan offers privacy with two bedrooms and two full bathrooms, including a luxurious custom built ensuite with high-end matte black fixtures, heated floors, and a sleek Kerdi barrier-free shower spa-like retreat designed for comfort and accessibility. Step outside to beautifully crafted spaces, including a custom upper deck for relaxing or hosting. The walkout patio overlooks a meticulously maintained pollinator garden planted to attract butterflies, creating a lush, tranquil setting. These gardens extend to the boulevard and community park, while the nearby retention pond features milkweed, a host plant for monarch butterflies, offering a serene natural escape with an abundance of wildlife. The versatile walkout basement includes a large rec room, an additional bedroom area with double closets, a clever inset wall for a Murphy bed, and a third full bathroom, making it perfect for guests or hobbies. Additional features include California shutters, stylish lighting, a Kinetico water system with a transferable warranty, and a lift in the garage for added accessibility. Nestled in a quiet, friendly community, this home is just steps from Lake Couchiching and a short drive to Orillia's vibrant downtown, where dining, shopping, and entertainment await. With nothing left to do but move in, this home is ready to welcome you.
About This Property
104 Lily Drive, Orillia, L3V 0G3
Home Overview
Basic Information
Walk around the neighborhood
104 Lily Drive, Orillia, L3V 0G3
Shally Shi
Sales Representative, Dolphin Realty Inc
English, Mandarin
Residential ResaleProperty ManagementPre Construction
Mortgage Information
Estimated Payment
$0 Principal and Interest
 Walk Score for 104 Lily Drive
Walk Score for 104 Lily Drive

Book a Showing
Tour this home with Shally
Frequently Asked Questions
Can't find what you're looking for? Contact our support team for more information.
Check out 100+ listings near this property. Listings updated daily
See the Latest Listings by Cities
1500+ home for sale in Ontario

Looking for Your Perfect Home?
Let us help you find the perfect home that matches your lifestyle
