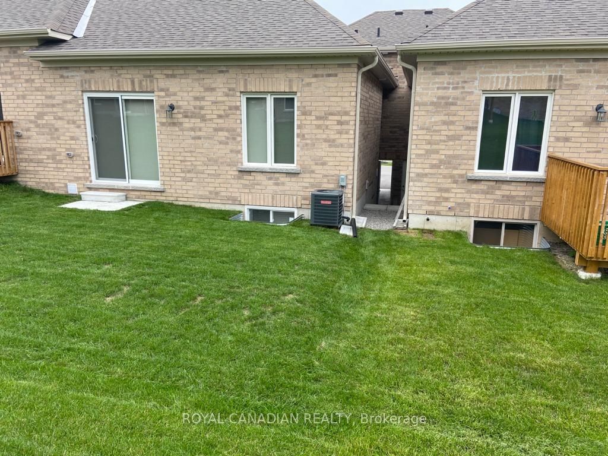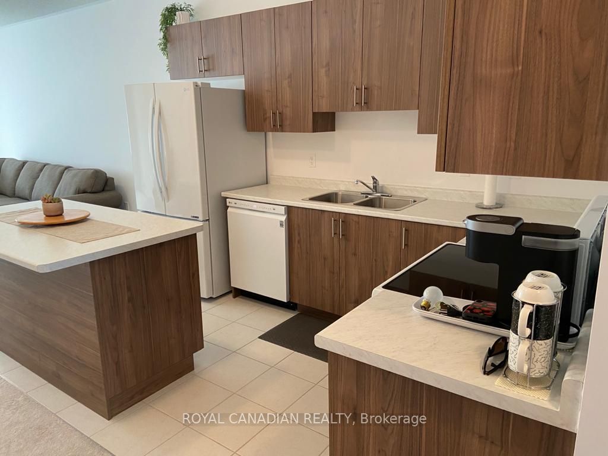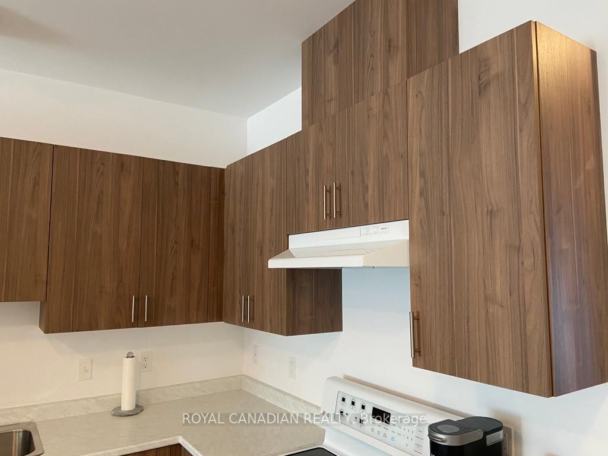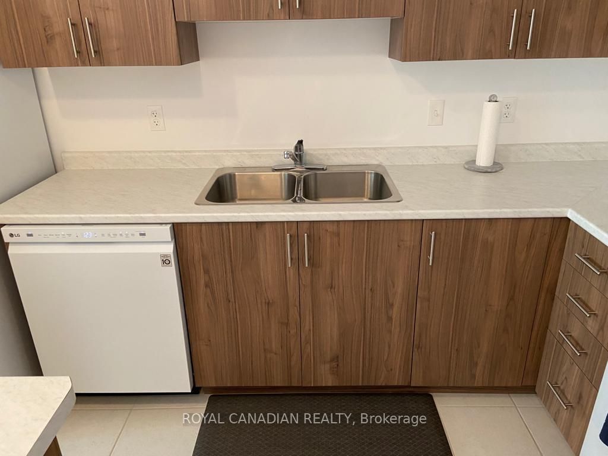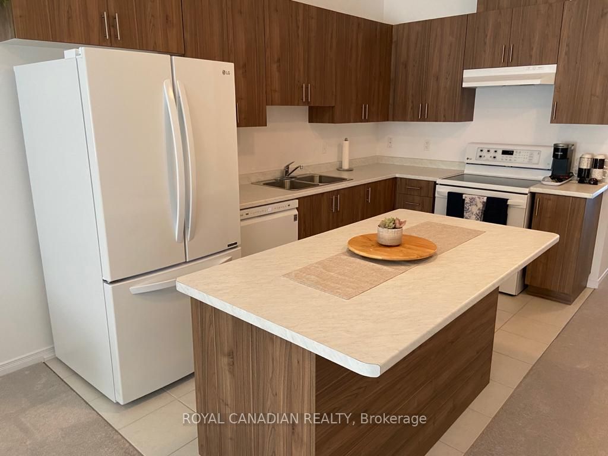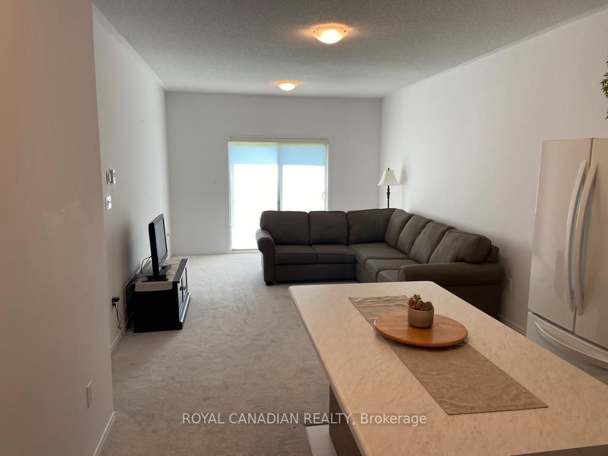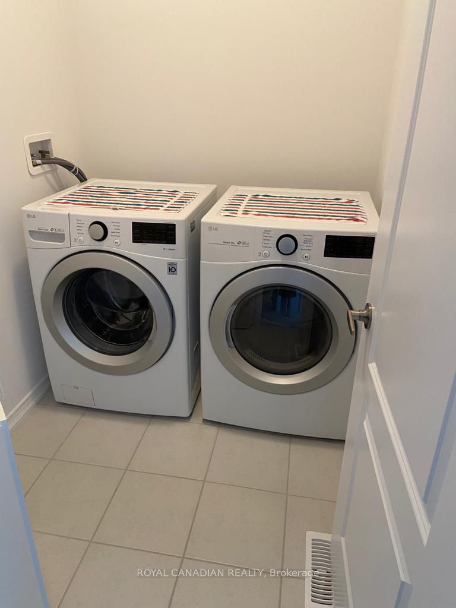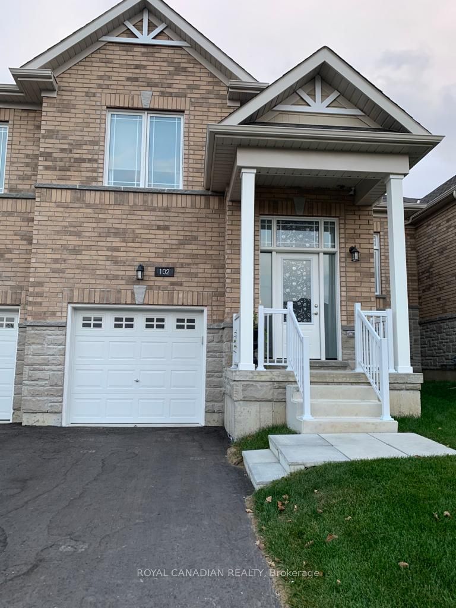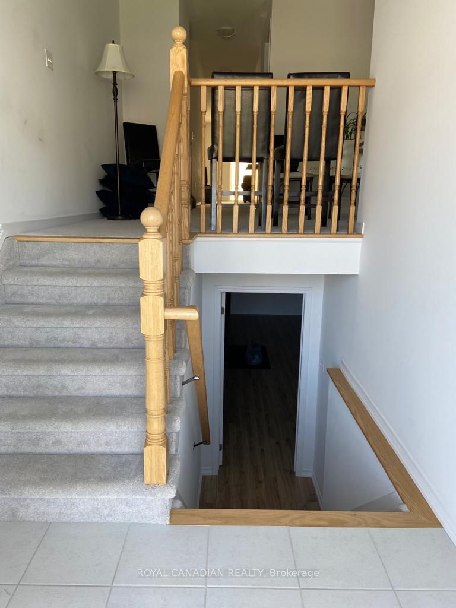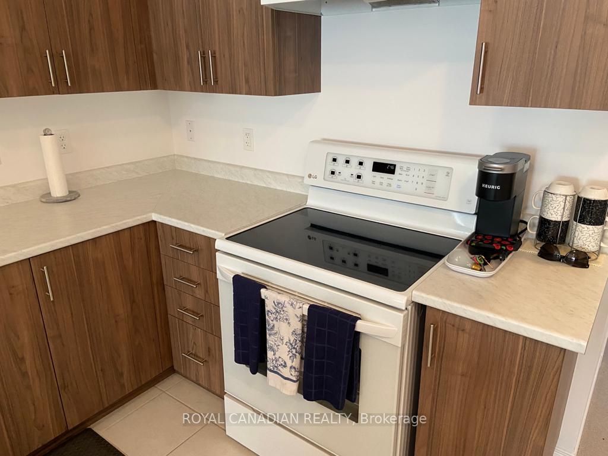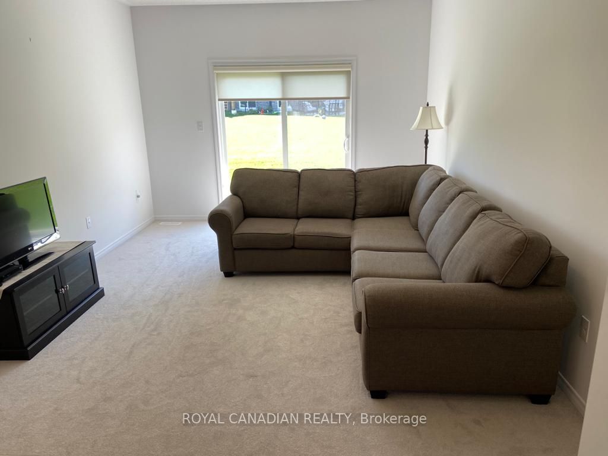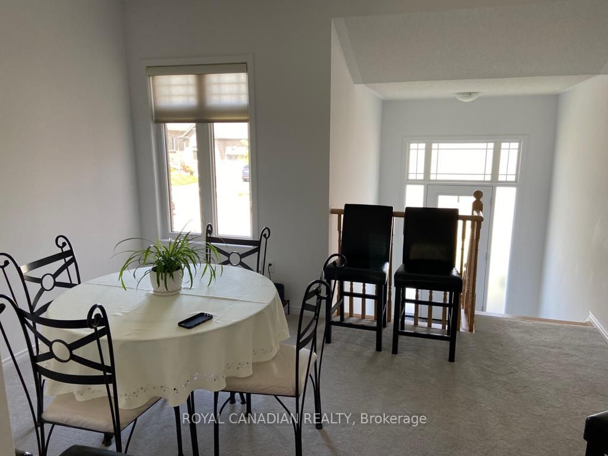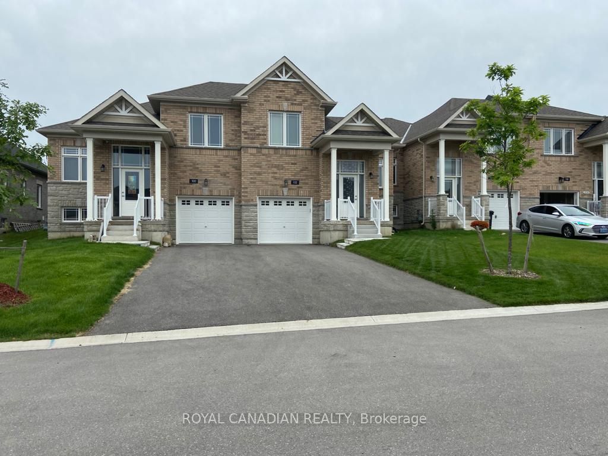
$669,000
Est. Payment
$2,555/mo*
*Based on 20% down, 4% interest, 30-year term
Listed by ROYAL CANADIAN REALTY
Att/Row/Townhouse•MLS #S12166762•Price Change
Room Details
| Room | Features | Level |
|---|---|---|
Kitchen 3.71 × 9.14 m | Combined w/Great RmTile FloorBreakfast Bar | Main |
Dining Room 3.96 × 3.35 m | BroadloomWindow | Main |
Primary Bedroom 3.07 × 6.7 m | Broadloom4 Pc EnsuiteCloset | Main |
Bedroom 2 2.97 × 3.96 m | BroadloomClosetWindow | Main |
Bedroom 3 2.74 × 3.65 m | BroadloomClosetWindow | Main |
Bedroom 4 4.14 × 3.5 m | LaminateClosetWindow | Basement |
Client Remarks
This townhouse features 5 bedrooms (3 on the main floor and 2 in the basement) and 3 full baths (2 on the main floor and 1 in the basement). The primary bedroom includes a 3-piece ensuite, and the additional 2 full bathrooms offer great convenience. The builder finished basement has a separate entrance from the garage. Built in 2019, this property features over 2,100 square feet of living space including basement, with 9-foot ceilings on the main floor. The laundry room is conveniently located on the main level. The attached garage offers indoor access and direct entry to the backyard, enhancing convenience. Additional highlights blinds throughout the home, an open-concept kitchen with a breakfast bar island. Premium laminate flooring extends throughout in the basement. Located in the desirable West Ridge community, this home is within walking distance to Starbucks, restaurants, Costco, Lakehead University, Maplewood Trail, Walter Henry Park, and The Rotary Rec Centre. It also offers easy access to shopping centers, transit, and major routes, including Highway 11.
About This Property
102 Isabella Drive, Orillia, L3V 8K7
Home Overview
Basic Information
Walk around the neighborhood
102 Isabella Drive, Orillia, L3V 8K7
Shally Shi
Sales Representative, Dolphin Realty Inc
English, Mandarin
Residential ResaleProperty ManagementPre Construction
Mortgage Information
Estimated Payment
$0 Principal and Interest
 Walk Score for 102 Isabella Drive
Walk Score for 102 Isabella Drive

Book a Showing
Tour this home with Shally
Frequently Asked Questions
Can't find what you're looking for? Contact our support team for more information.
See the Latest Listings by Cities
1500+ home for sale in Ontario

Looking for Your Perfect Home?
Let us help you find the perfect home that matches your lifestyle
