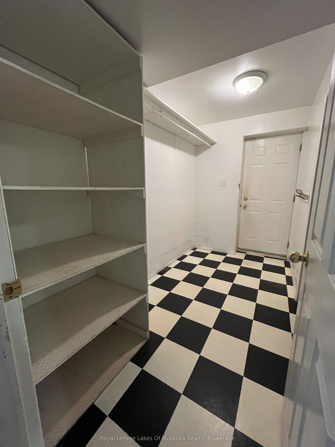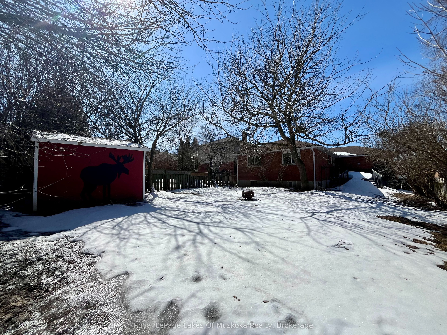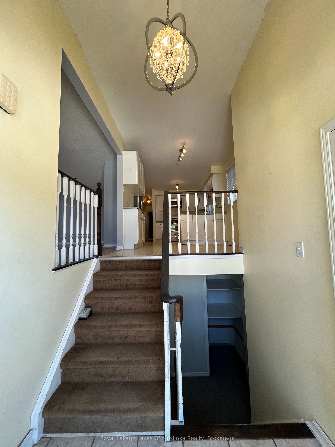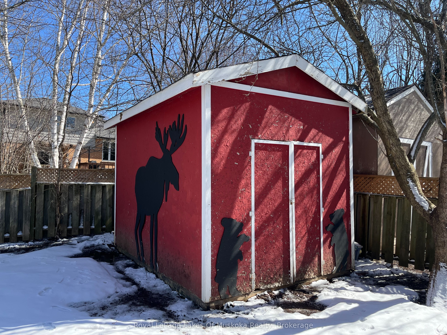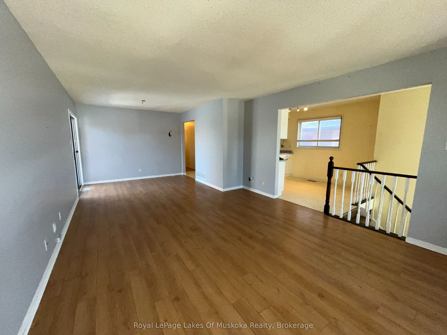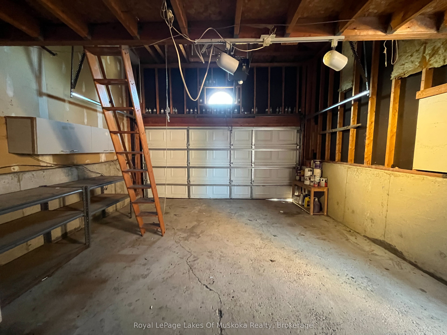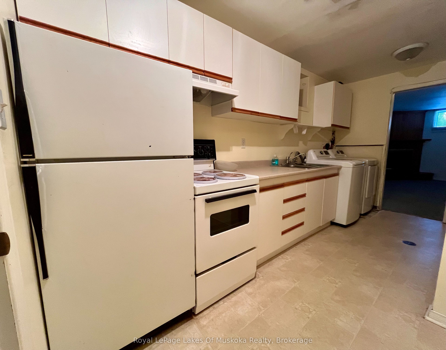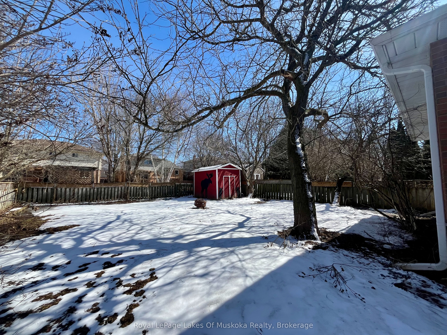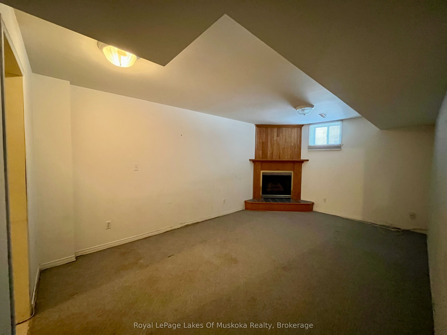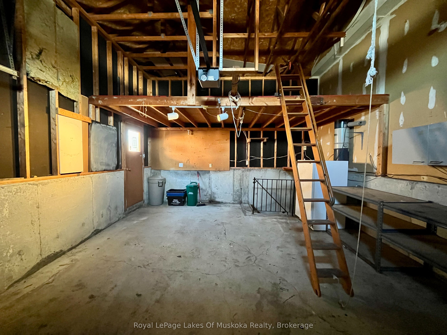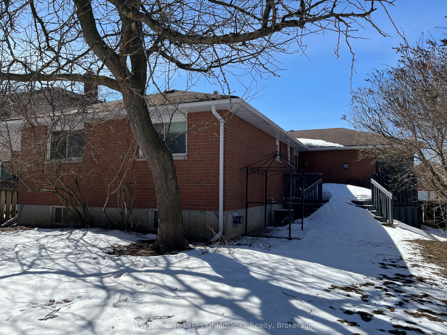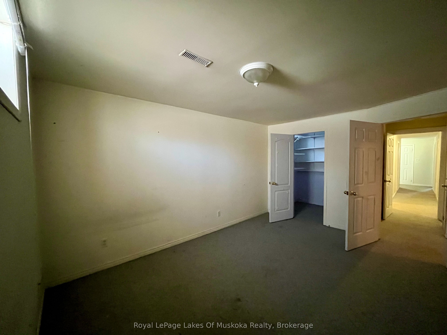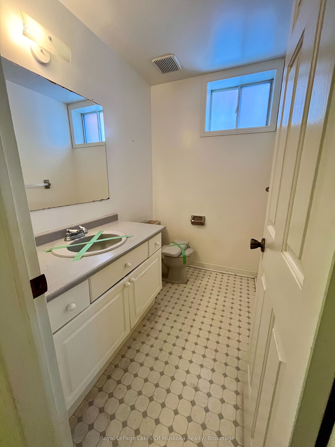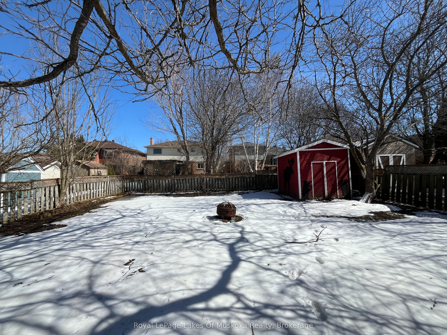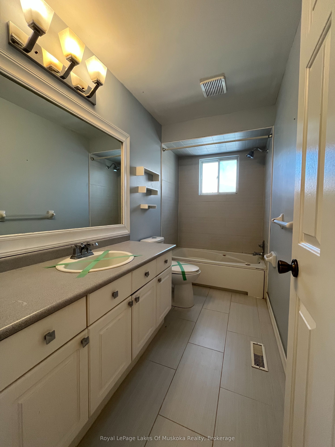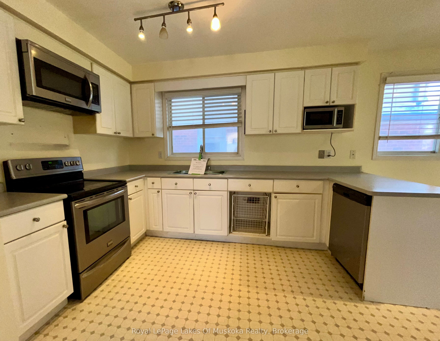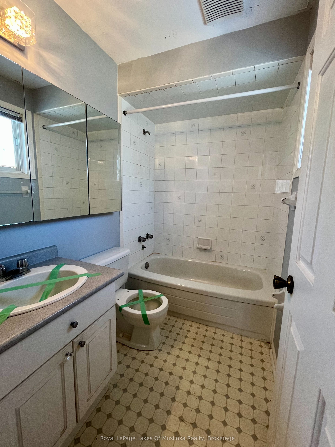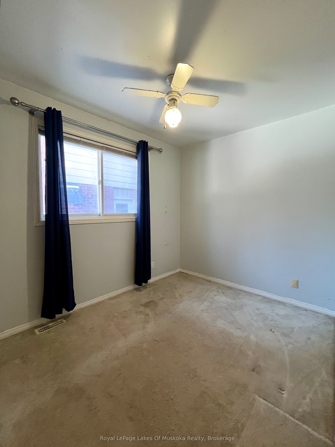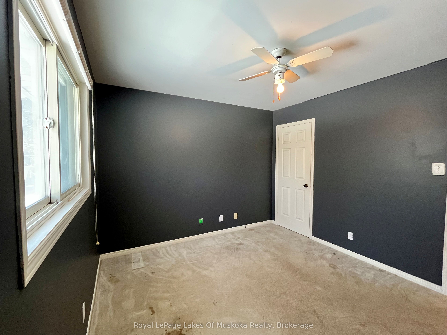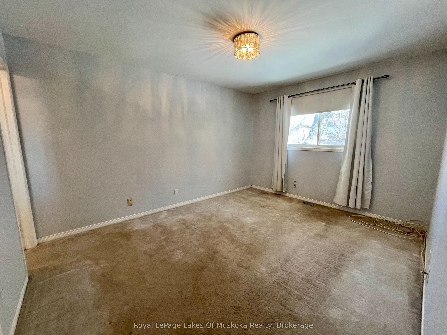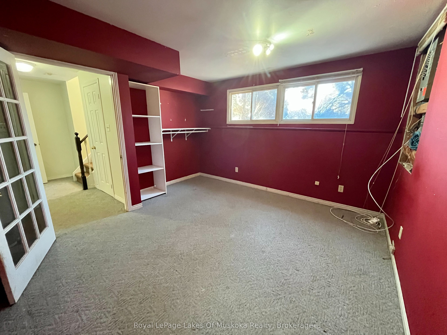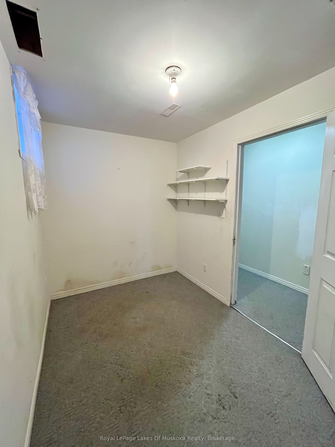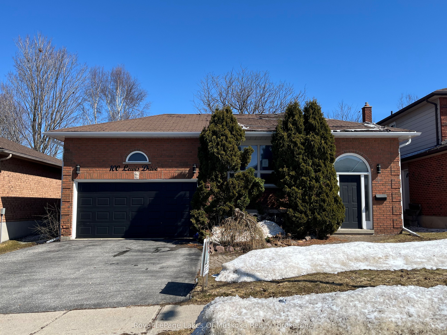
$630,000
Est. Payment
$2,406/mo*
*Based on 20% down, 4% interest, 30-year term
Listed by Royal LePage Lakes Of Muskoka Realty
Detached•MLS #S12035977•New
Price comparison with similar homes in Orillia
Compared to 4 similar homes
-54.8% Lower↓
Market Avg. of (4 similar homes)
$1,394,200
Note * Price comparison is based on the similar properties listed in the area and may not be accurate. Consult licences real estate agent for accurate comparison
Room Details
| Room | Features | Level |
|---|---|---|
Kitchen 6.25 × 2.61 m | Eat-in Kitchen | Main |
Living Room 7.62 × 3.25 m | Walk-Out | Main |
Bedroom 4.14 × 3.2 m | 4 Pc EnsuiteWalk-In Closet(s) | Main |
Bedroom 3.42 × 3.14 m | Main | |
Bedroom 3.2 × 2.43 m | Main | |
Living Room 5.3 × 3.4 m | Lower |
Client Remarks
One floor living in a nice subdivision close to all amenities. Bright main floor features eat-in kitchen and a living room with walkout to a back yard great for young families. Also on the main floor are three bedrooms, one with ensuite and walk in closet. Imagine the kids playing in the rear yard on their new swing or trampoline, throwing the ball to the new puppy or enjoying family get togethers. Lower level with separate entrance from the garage features a kitchenette, a rec. room and other rooms which could be used as extra sleeping quarters when family visits or a den or office for the professional working from home. Garage has loft storage for those larger, less used items.
About This Property
100 Lewis Drive, Orillia, L3V 7R8
Home Overview
Basic Information
Walk around the neighborhood
100 Lewis Drive, Orillia, L3V 7R8
Shally Shi
Sales Representative, Dolphin Realty Inc
English, Mandarin
Residential ResaleProperty ManagementPre Construction
Mortgage Information
Estimated Payment
$0 Principal and Interest
 Walk Score for 100 Lewis Drive
Walk Score for 100 Lewis Drive

Book a Showing
Tour this home with Shally
Frequently Asked Questions
Can't find what you're looking for? Contact our support team for more information.
Check out 100+ listings near this property. Listings updated daily
See the Latest Listings by Cities
1500+ home for sale in Ontario

Looking for Your Perfect Home?
Let us help you find the perfect home that matches your lifestyle
