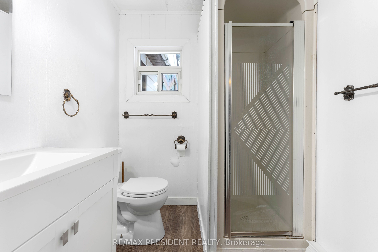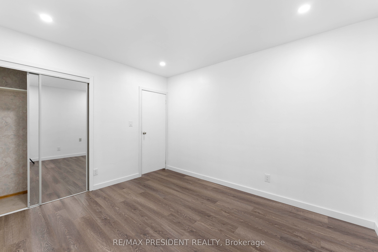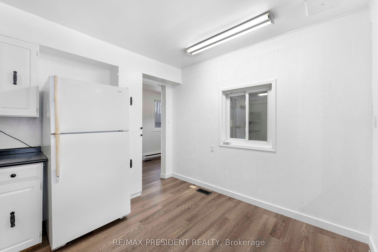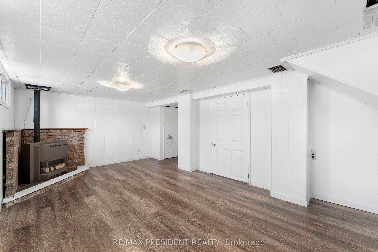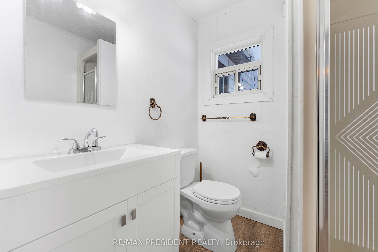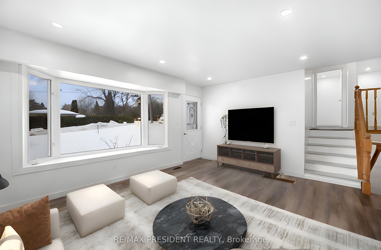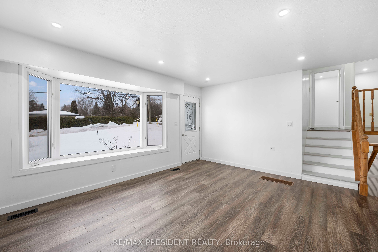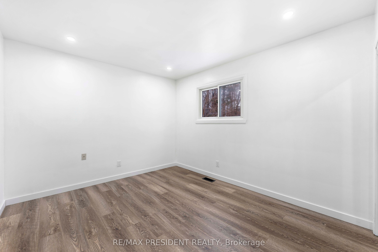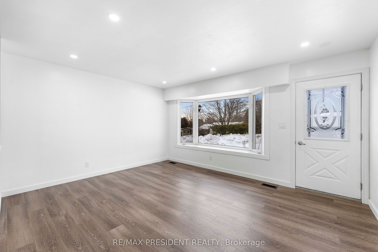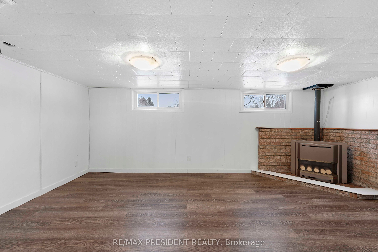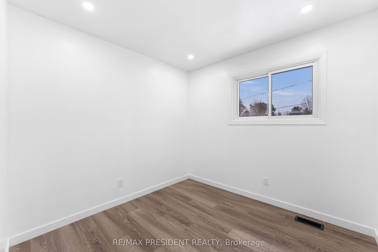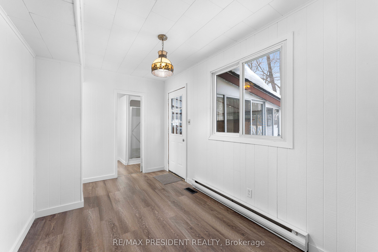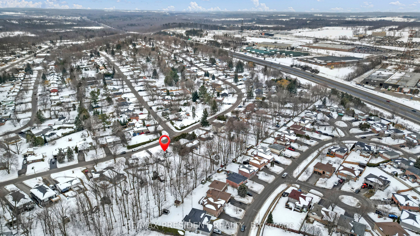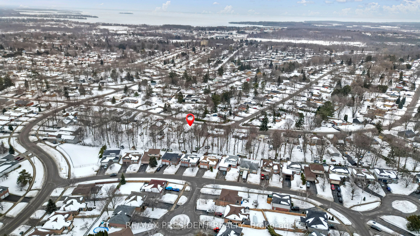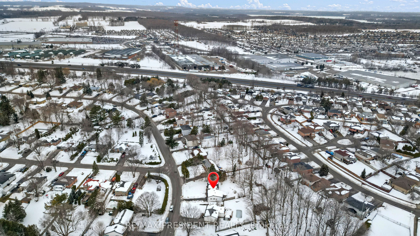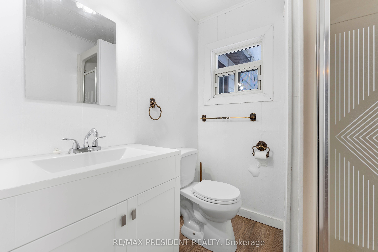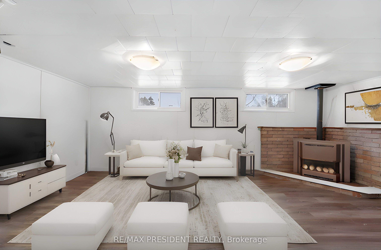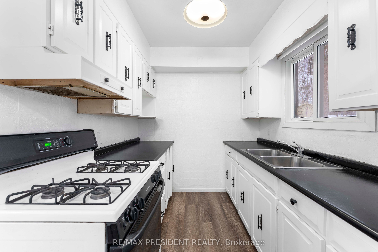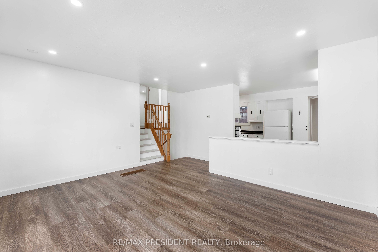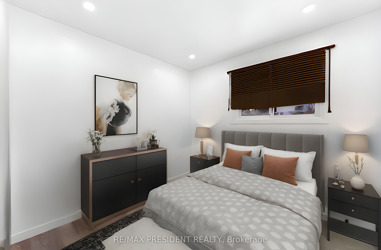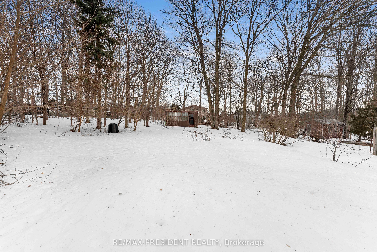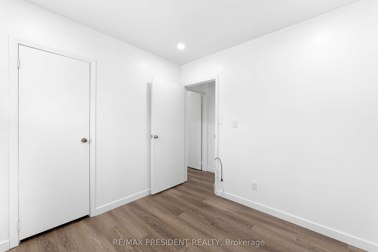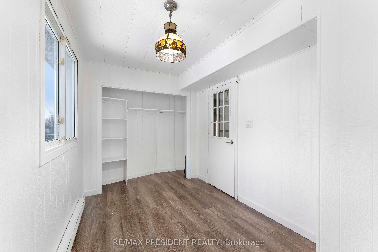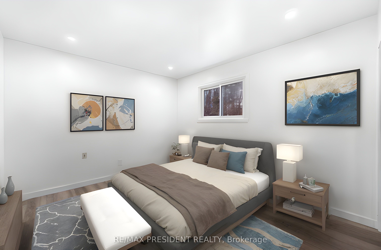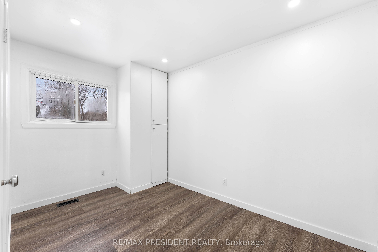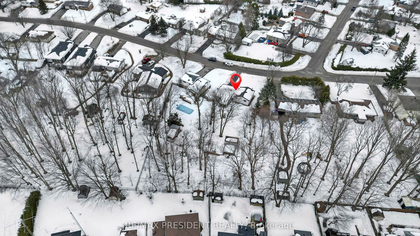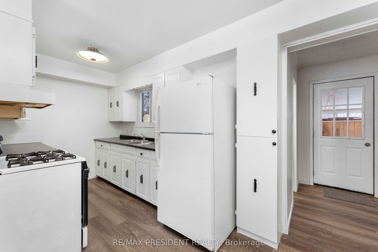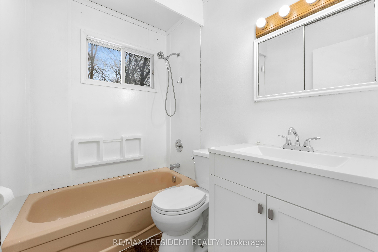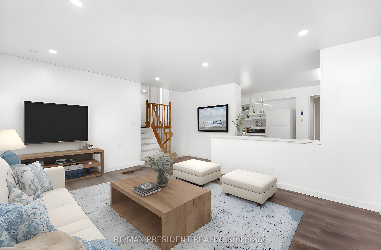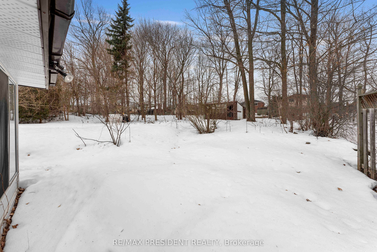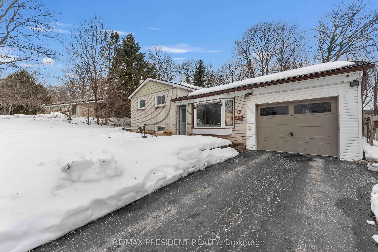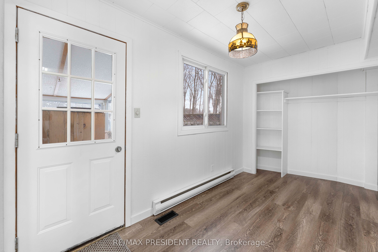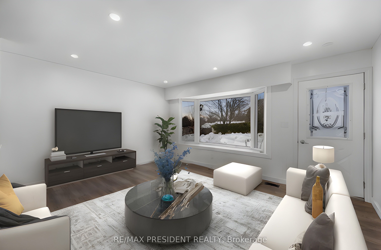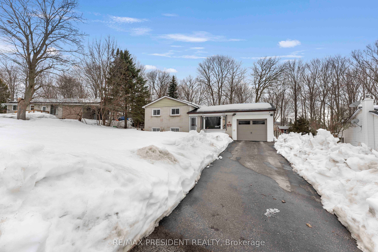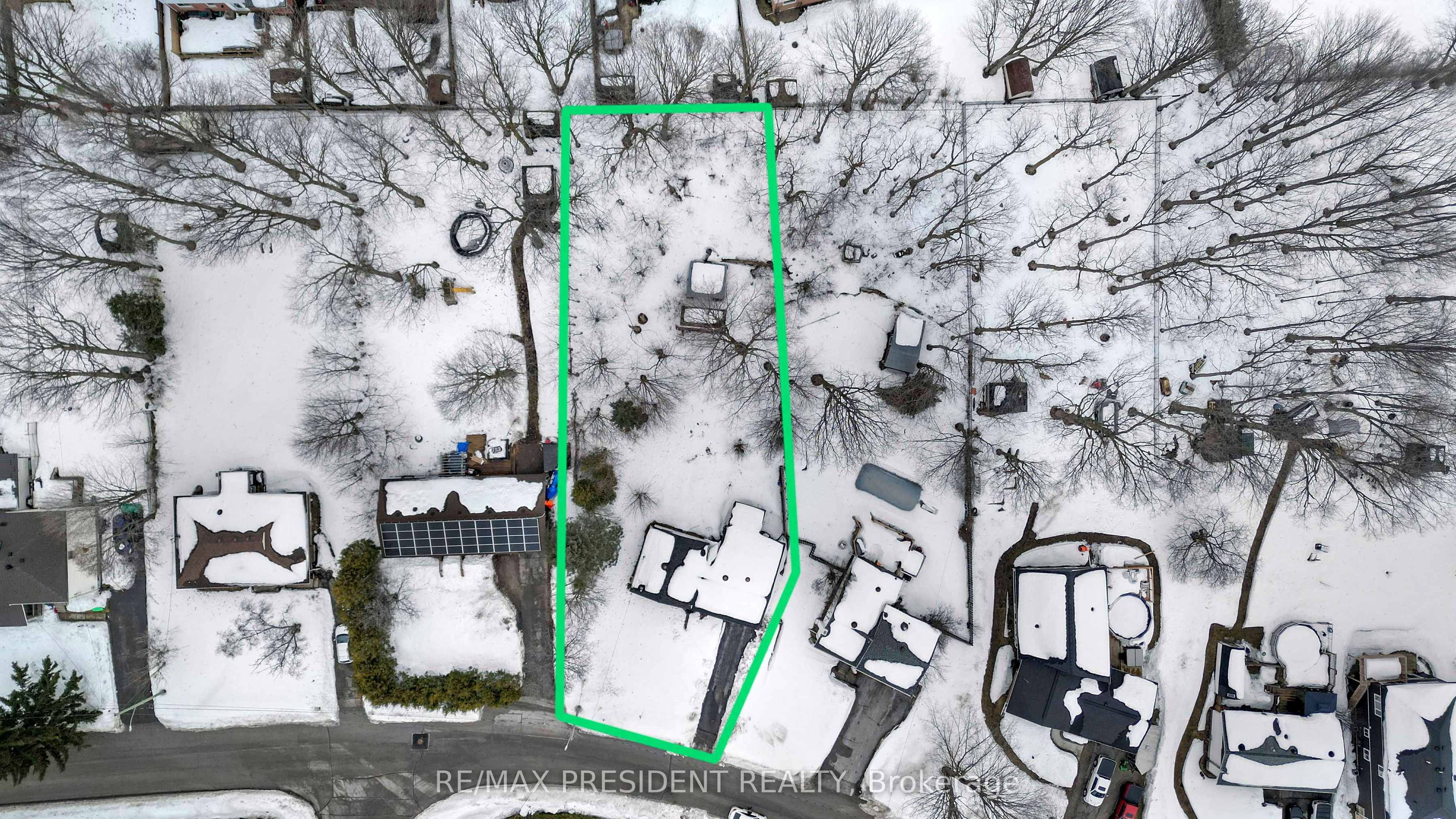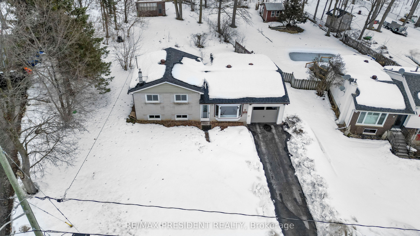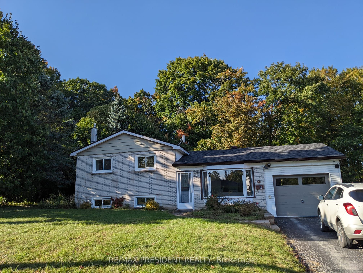
$649,900
Est. Payment
$2,482/mo*
*Based on 20% down, 4% interest, 30-year term
Listed by RE/MAX PRESIDENT REALTY
Detached•MLS #S12014728•New
Price comparison with similar homes in Orillia
Compared to 7 similar homes
-1.4% Lower↓
Market Avg. of (7 similar homes)
$659,021
Note * Price comparison is based on the similar properties listed in the area and may not be accurate. Consult licences real estate agent for accurate comparison
Room Details
| Room | Features | Level |
|---|---|---|
Living Room 3.65 × 4.57 m | Vinyl Floor | Main |
Kitchen 2.99 × 4.57 m | Vinyl Floor | Main |
Primary Bedroom 3.6 × 3.12 m | Vinyl Floor | Second |
Bedroom 2 2.97 × 2.66 m | Vinyl Floor | Second |
Bedroom 3 2.31 × 3.63 m | Vinyl Floor | Second |
Client Remarks
Your Dream Home Awaits in Orillia West Ward!Step into this bright and inviting 3-bedroom side-split home, where modern comfort meets practicality. The spacious living room is bathed in natural light, creating a warm and welcoming atmosphere, while vinyl flooring throughout ensures easy maintenance and a fresh, contemporary look. The heart of the home is the eat-in kitchen, featuring a gas stoveperfect for preparing family meals or hosting gatherings.Downstairs, the expansive rec room with a cozy gas fireplace offers the ideal space to relax or entertain. With two full bathrooms, a functional mudroom, and direct access to the single-car garage, this home is designed for everyday convenience.Outside, your private retreat awaits! The large lot is a true highlight, featuring a cozy sunroom that overlooks a lush backyard filled with perennial gardens, two storage sheds, and plenty of space for outdoor activities, gardening, or future projects.This home is perfect for first-time buyers, growing families, or those looking to downsize without compromising on space or style. Schedule your showing today and get ready to make an offer.Virtual Staging Done In The Pictures.
About This Property
10 Sandra Drive, Orillia, L3V 3G7
Home Overview
Basic Information
Walk around the neighborhood
10 Sandra Drive, Orillia, L3V 3G7
Shally Shi
Sales Representative, Dolphin Realty Inc
English, Mandarin
Residential ResaleProperty ManagementPre Construction
Mortgage Information
Estimated Payment
$0 Principal and Interest
 Walk Score for 10 Sandra Drive
Walk Score for 10 Sandra Drive

Book a Showing
Tour this home with Shally
Frequently Asked Questions
Can't find what you're looking for? Contact our support team for more information.
Check out 100+ listings near this property. Listings updated daily
See the Latest Listings by Cities
1500+ home for sale in Ontario

Looking for Your Perfect Home?
Let us help you find the perfect home that matches your lifestyle
