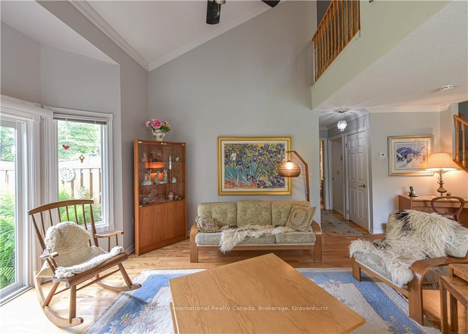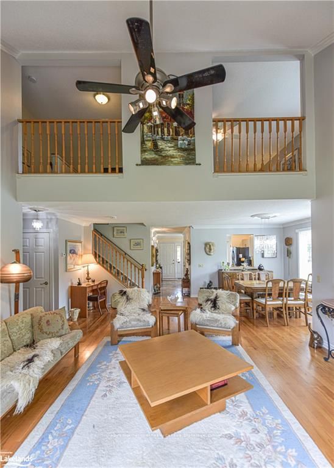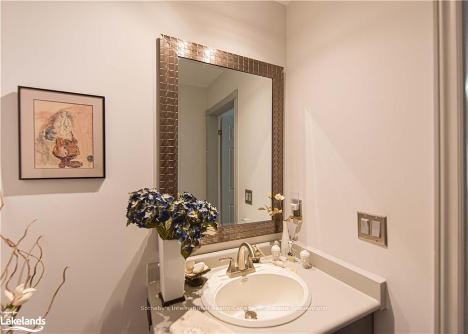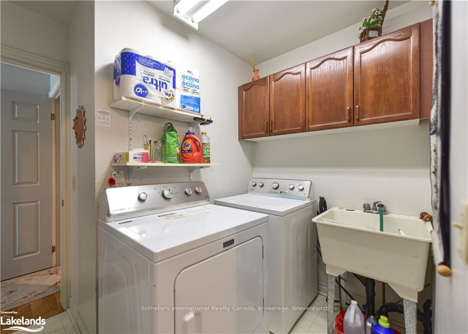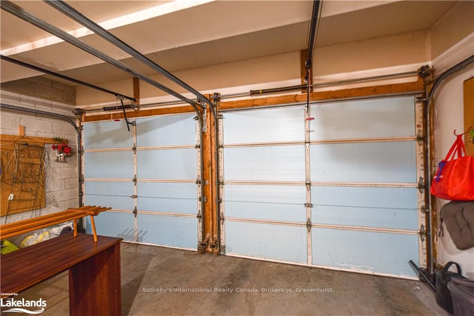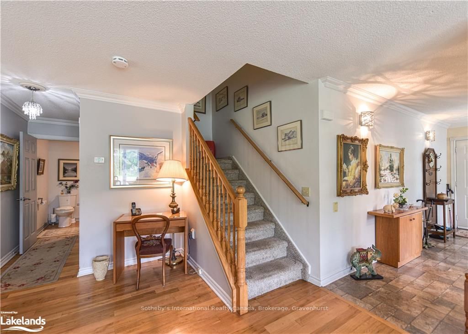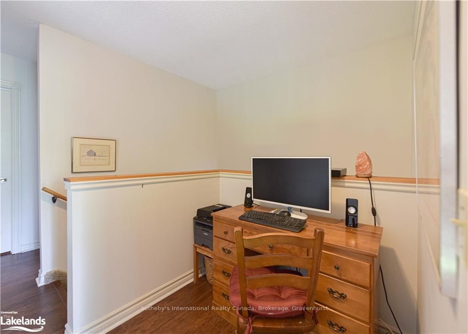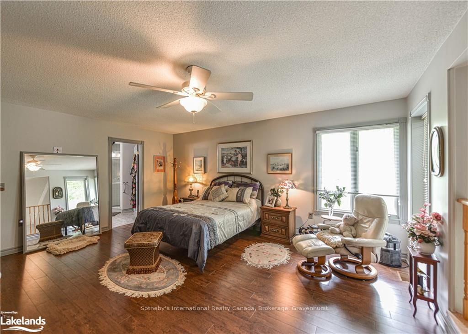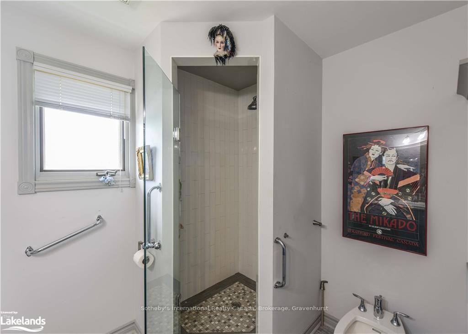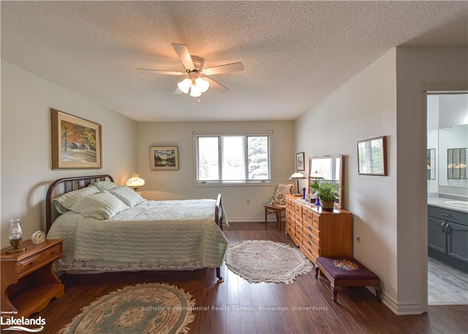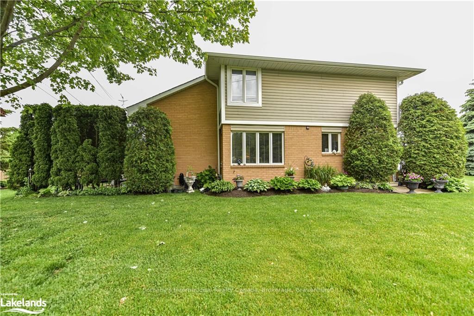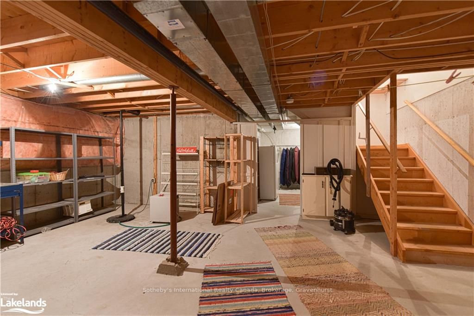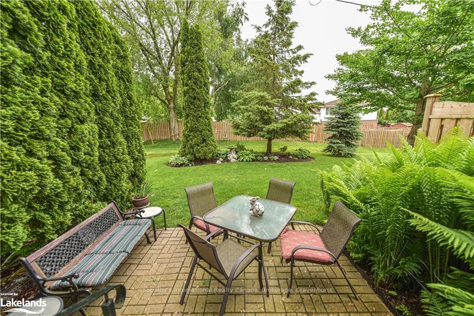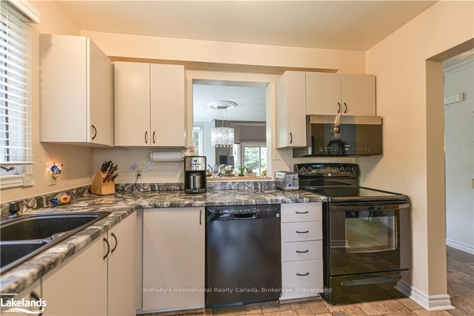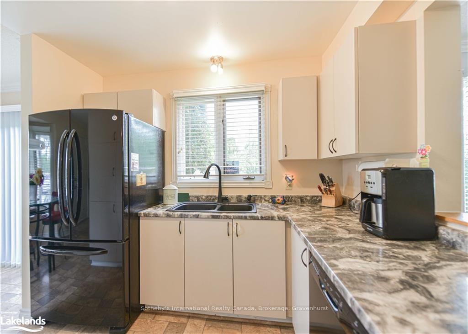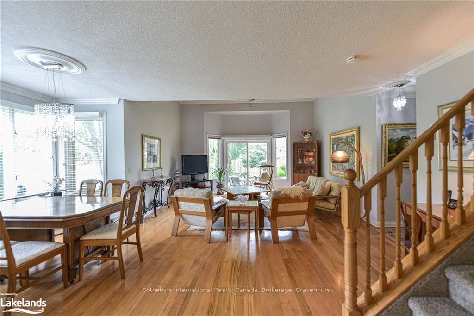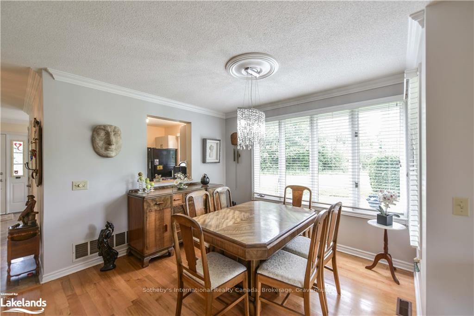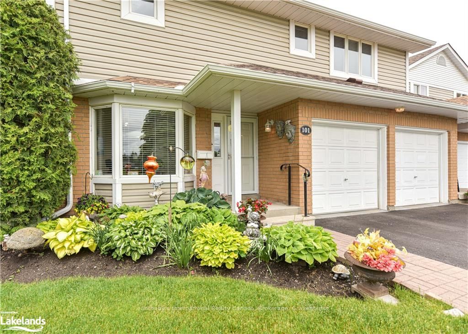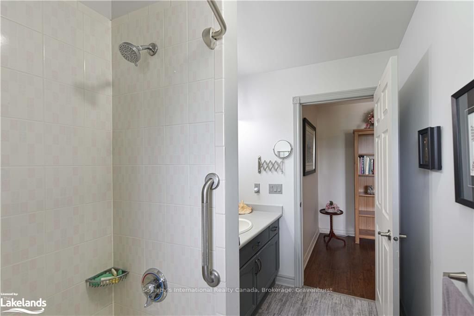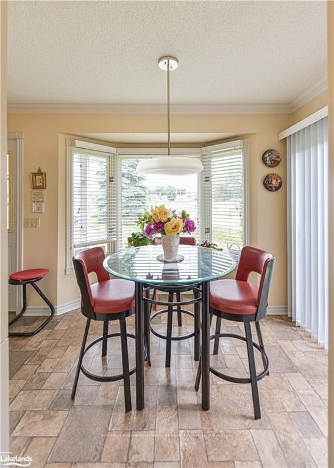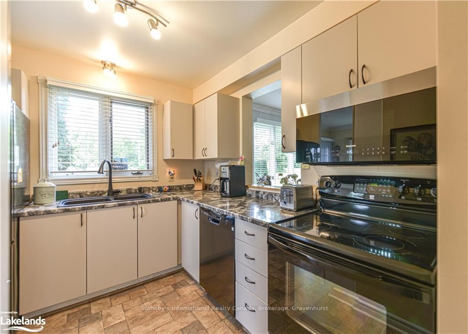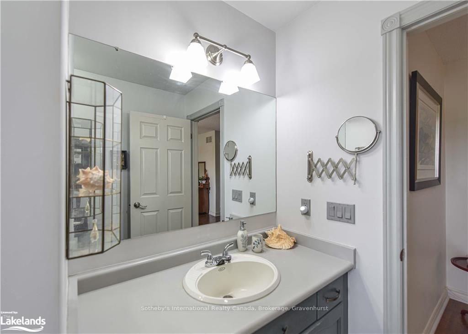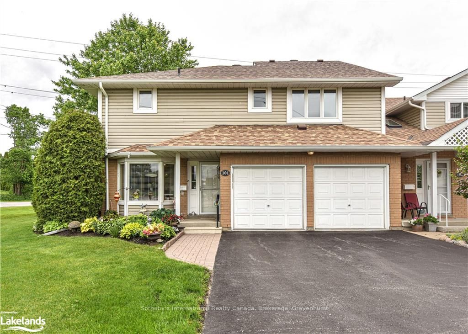
$689,000
Est. Payment
$2,632/mo*
*Based on 20% down, 4% interest, 30-year term
Listed by Sotheby's International Realty Canada, Brokerage, Gravenhurst
Condo Townhouse•MLS #S10435262•Price Change
Included in Maintenance Fee:
Cable TV
Building Insurance
Common Elements
Price comparison with similar homes in Orillia
Compared to 4 similar homes
-3.1% Lower↓
Market Avg. of (4 similar homes)
$710,973
Note * Price comparison is based on the similar properties listed in the area and may not be accurate. Consult licences real estate agent for accurate comparison
Room Details
| Room | Features | Level |
|---|---|---|
Kitchen 4.42 × 4.88 m | Eat-in Kitchen | Main |
Living Room 6.96 × 6.22 m | Cathedral Ceiling(s)Crown Moulding | Main |
Primary Bedroom 4.83 × 5.49 m | 3 Pc Ensuite | Second |
Primary Bedroom 3.76 × 4.75 m | 3 Pc Ensuite | Second |
Primary Bedroom 4.83 × 5.49 m | Second | |
Primary Bedroom 3.76 × 4.75 m | Second |
Client Remarks
Beautifully upgraded end unit in Leacock Village Orillia. One of only two units in the development with a double car garage! This location also allows for a large greenspace and no condos behind providing privacy on your patio. The Additional windows of this end unit make the main level bright. there is a walkout from the eat in kitchen to the side as well as a walkout to a patio out back from the Living room with soaring ceilings and large crown mouldings adding to the feeling of spaciousness. The main floor also has a 2pc bath and a laundry with garage entry. Upstairs are two spacious Primary bedroom suites both with ensuite baths and walk in closets with a hall nook area suitable for a desk. the main level and upper floor are all carpet free with extensive hardwood upgrades (with exception of the stairs) A great place to retire to with various opportunities to network at the club house and situated on the cross city trail system, as well as a short walk to great dining on the lake. Condo fees include snow removal to your door, lawn maintenance, phone, Television and high speed internet. a must see unit.
About This Property
10 MUSEUM Drive, Orillia, L3V 7T9
Home Overview
Basic Information
Amenities
Visitor Parking
Walk around the neighborhood
10 MUSEUM Drive, Orillia, L3V 7T9
Shally Shi
Sales Representative, Dolphin Realty Inc
English, Mandarin
Residential ResaleProperty ManagementPre Construction
Mortgage Information
Estimated Payment
$0 Principal and Interest
 Walk Score for 10 MUSEUM Drive
Walk Score for 10 MUSEUM Drive

Book a Showing
Tour this home with Shally
Frequently Asked Questions
Can't find what you're looking for? Contact our support team for more information.
See the Latest Listings by Cities
1500+ home for sale in Ontario

Looking for Your Perfect Home?
Let us help you find the perfect home that matches your lifestyle
