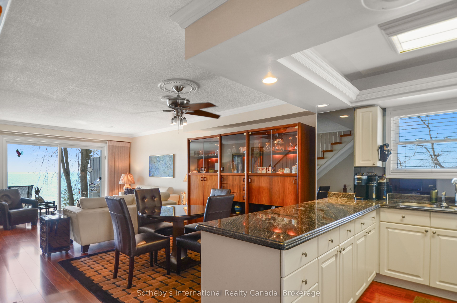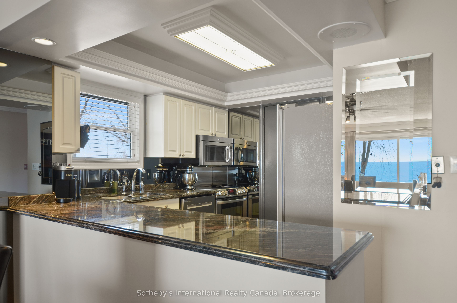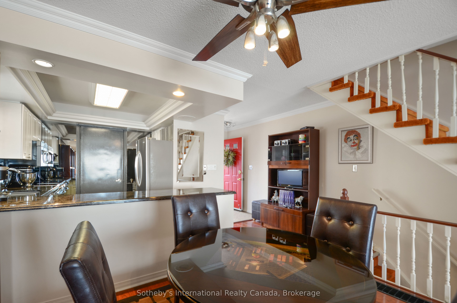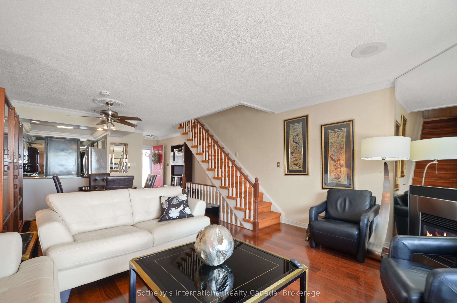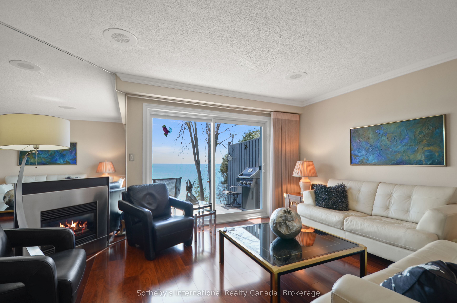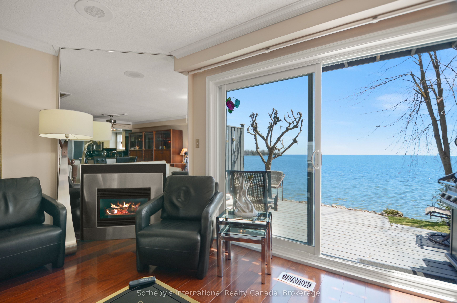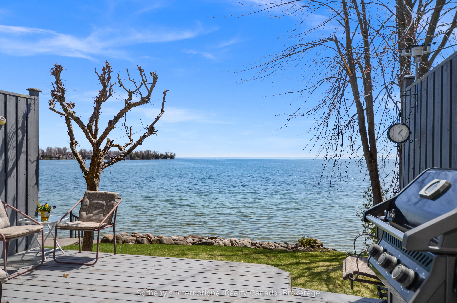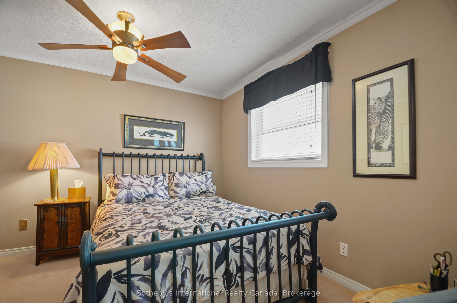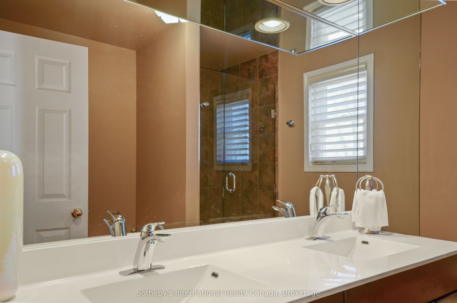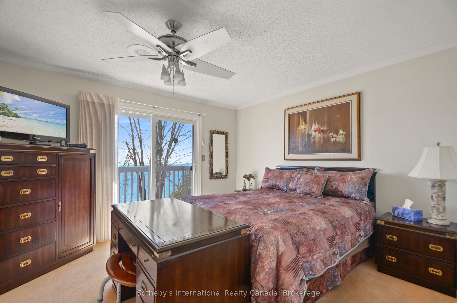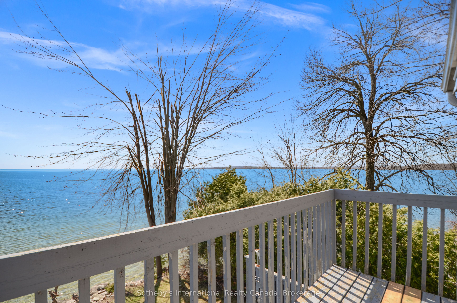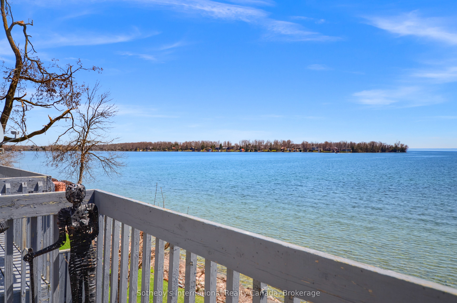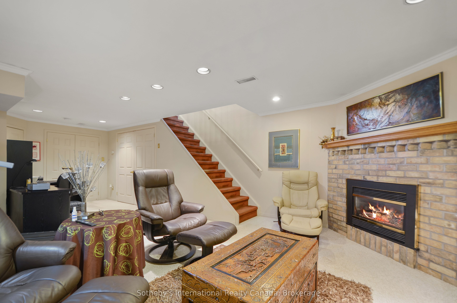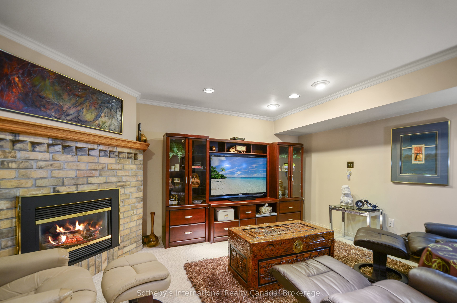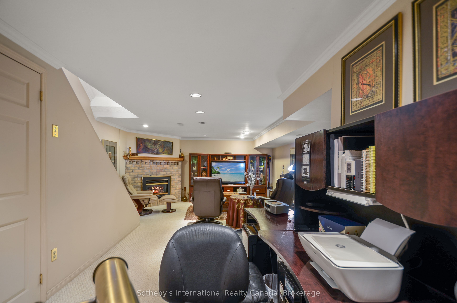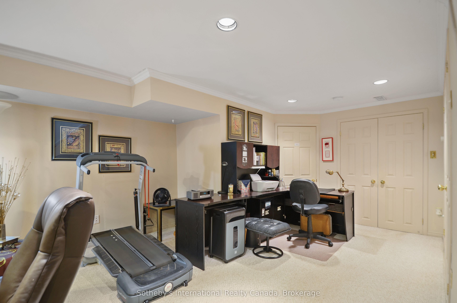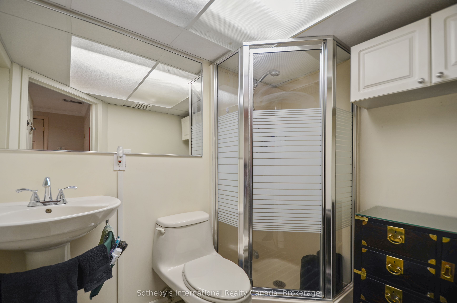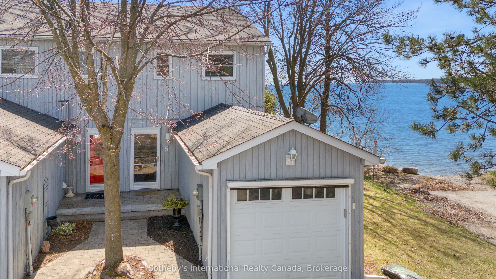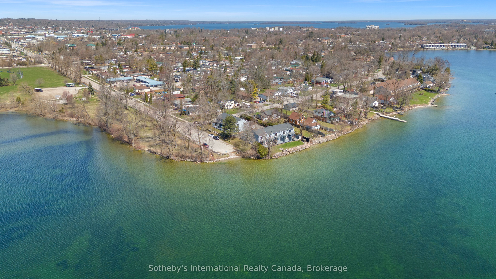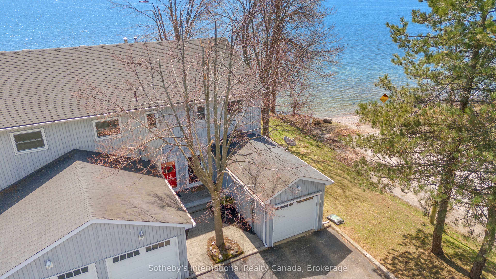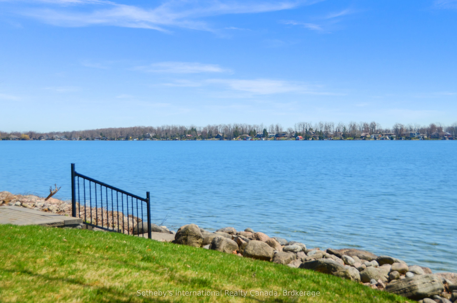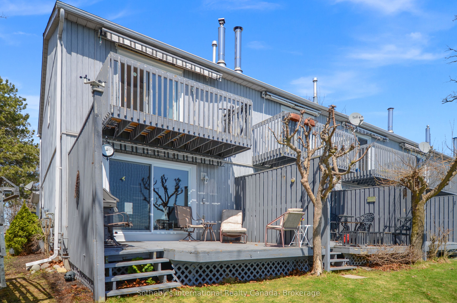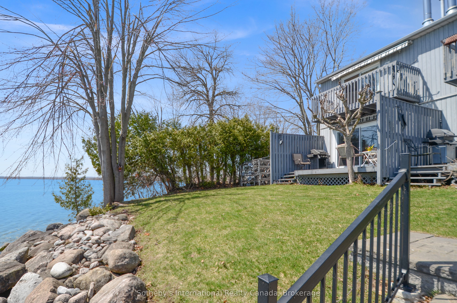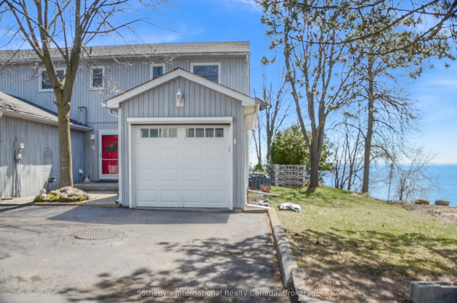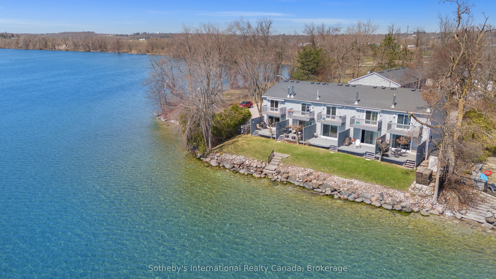
$799,999
Est. Payment
$3,055/mo*
*Based on 20% down, 4% interest, 30-year term
Listed by Sotheby's International Realty Canada
Condo Townhouse•MLS #S12153938•New
Included in Maintenance Fee:
Water
Price comparison with similar homes in Orillia
Compared to 3 similar homes
23.8% Higher↑
Market Avg. of (3 similar homes)
$646,267
Note * Price comparison is based on the similar properties listed in the area and may not be accurate. Consult licences real estate agent for accurate comparison
Room Details
| Room | Features | Level |
|---|---|---|
Kitchen 2.65 × 3.1 m | Main | |
Dining Room 3.81 × 3.18 m | Main | |
Living Room 4.77 × 3.59 m | Main | |
Bedroom 3.93 × 3.56 m | Second | |
Primary Bedroom 4 × 3.66 m | Second |
Client Remarks
Discover this beautifully maintained end-unit waterfront townhouse condo-an ideal home for professionals, couples, downsizers, or anyone craving an effortless lifestyle by the lake. Nestled on the shores of Lake Simcoe in a private 9-unit community, this turnkey home offers a rare blend of style, comfort, and convenience. Step into the bright, open-concept main floor, where the kitchen boasts granite countertops, stainless steel appliances, and a breakfast bar with bonus storage perfect for cooking and entertaining. The spacious living and dining area features a sleek gas fireplace and opens to a fully fenced deck with an electric awning, and peaceful lake views ideal for morning coffee or sunset unwinding. Composite decking is being installed on both the lower deck and upper balcony, along with a brand-new railing system on the upper level adding durability and a fresh, modern finish to your outdoor living spaces. Designed for everyday ease, the home includes surround sound wiring throughout, a 6-year-old A/C unit, and windows and doors replaced just 5 years ago. Both bedrooms upstairs. The primary suite is a true retreat, complete a private balcony with western lake views. The finished lower level adds a large rec room, a second bathroom with shower, and built-in storage and laundry. The attached garage features a mezzanine loft for extra storage and a remote-controlled retractable screen perfect for enjoying the breeze without the bugs. Located across from Kitchener Parks 25 acres of green space, tennis courts, a dog park, and walking trails. Minutes to marinas, shopping, downtown Orillia, and Casino Rama this is lakeside living without compromise.
About This Property
1 Olive Crescent, Orillia, L3V 7N5
Home Overview
Basic Information
Walk around the neighborhood
1 Olive Crescent, Orillia, L3V 7N5
Shally Shi
Sales Representative, Dolphin Realty Inc
English, Mandarin
Residential ResaleProperty ManagementPre Construction
Mortgage Information
Estimated Payment
$0 Principal and Interest
 Walk Score for 1 Olive Crescent
Walk Score for 1 Olive Crescent

Book a Showing
Tour this home with Shally
Frequently Asked Questions
Can't find what you're looking for? Contact our support team for more information.
See the Latest Listings by Cities
1500+ home for sale in Ontario

Looking for Your Perfect Home?
Let us help you find the perfect home that matches your lifestyle
