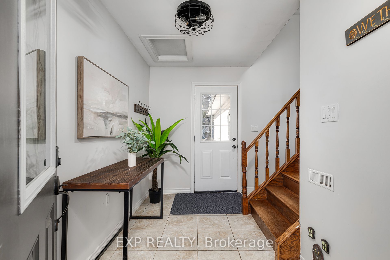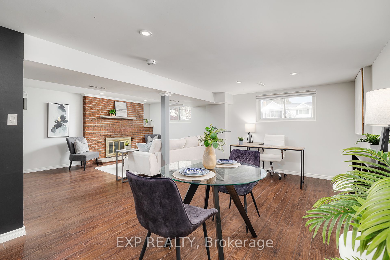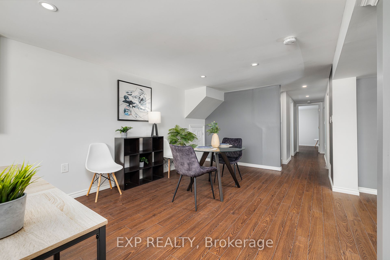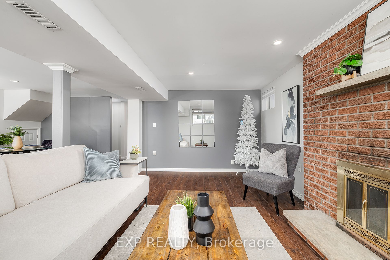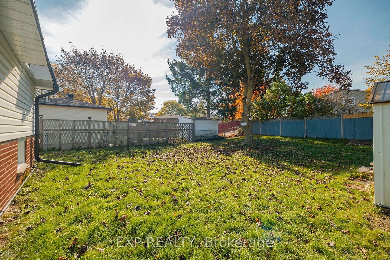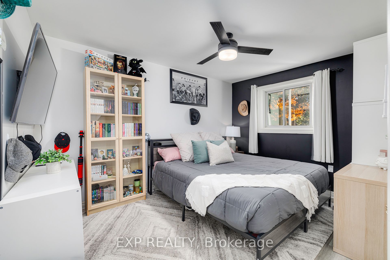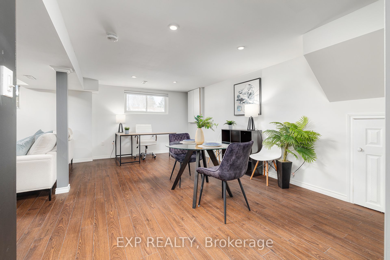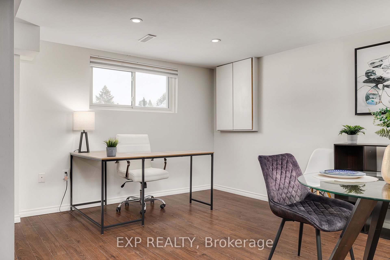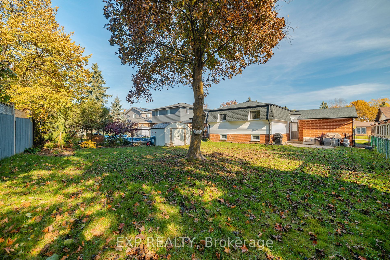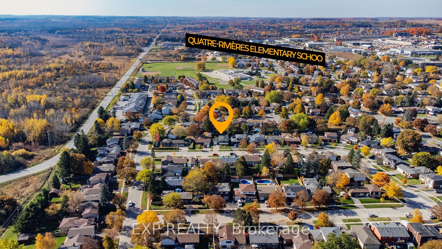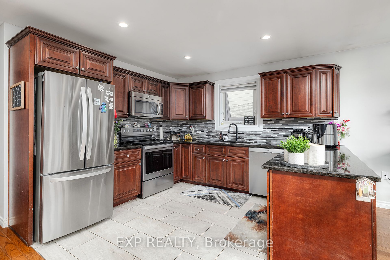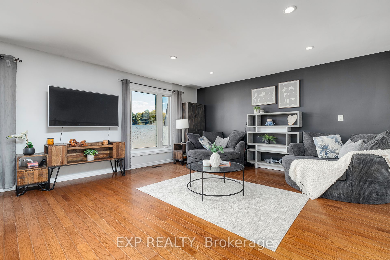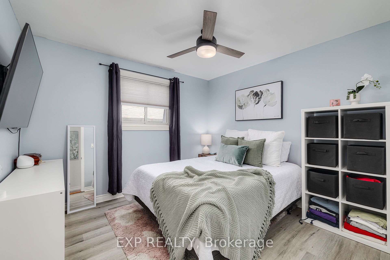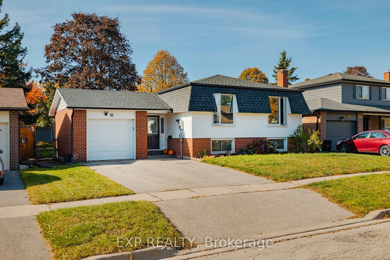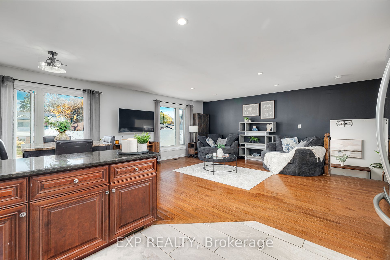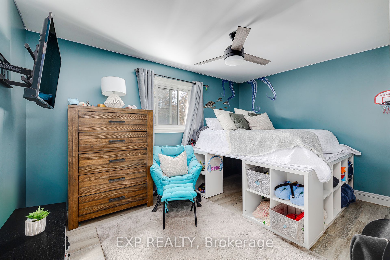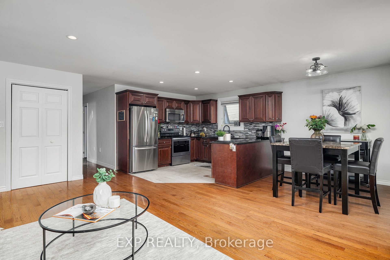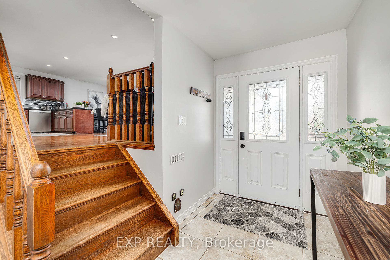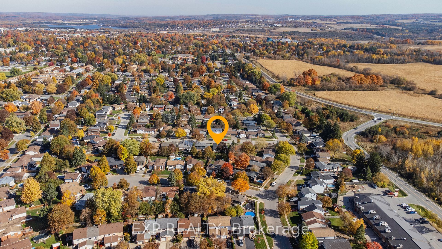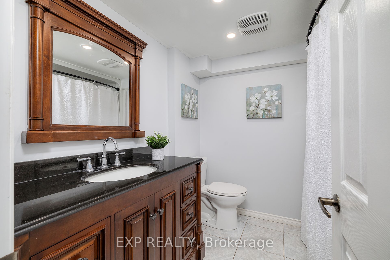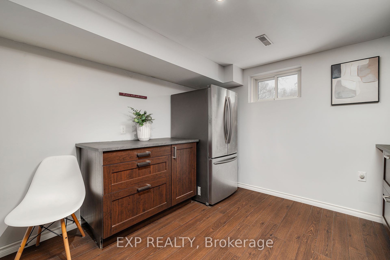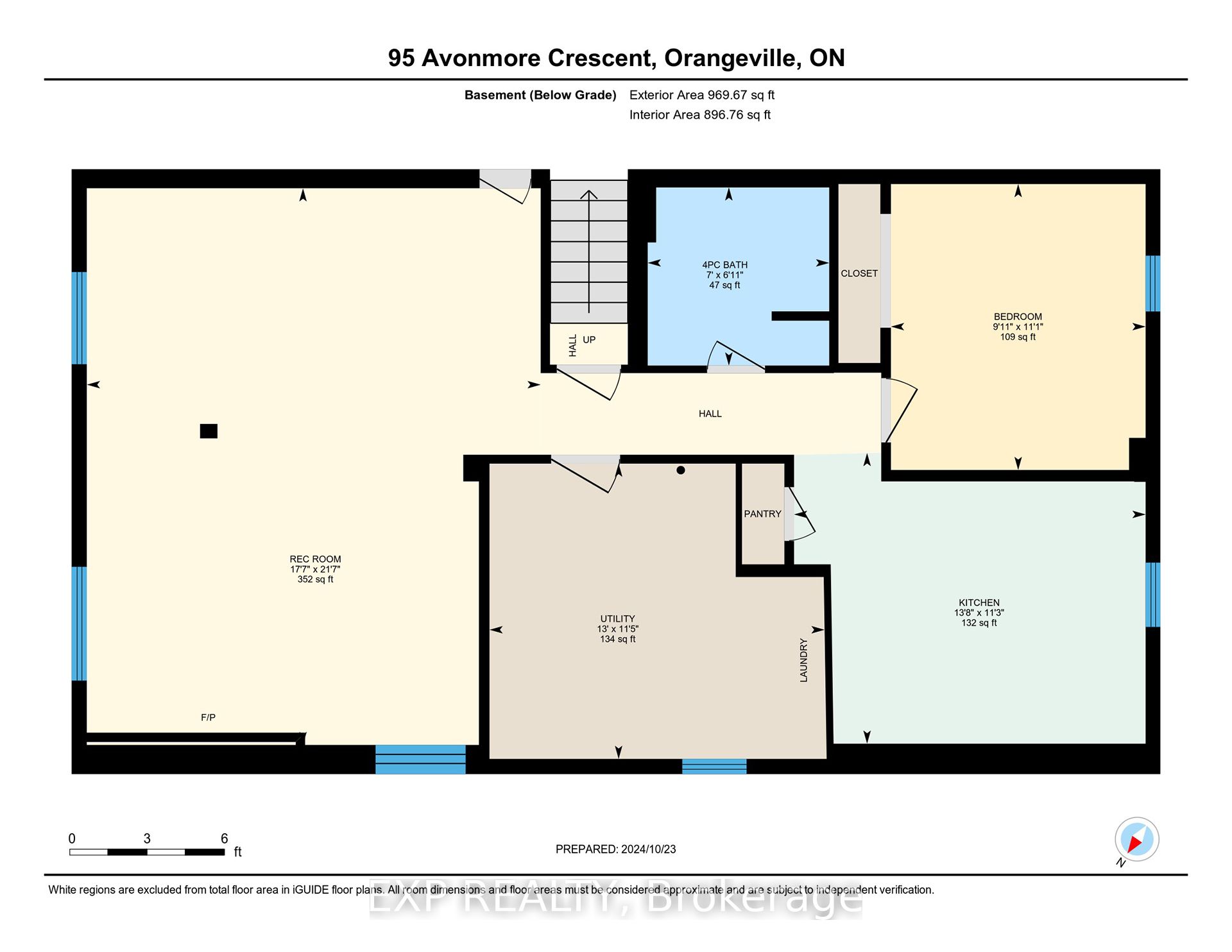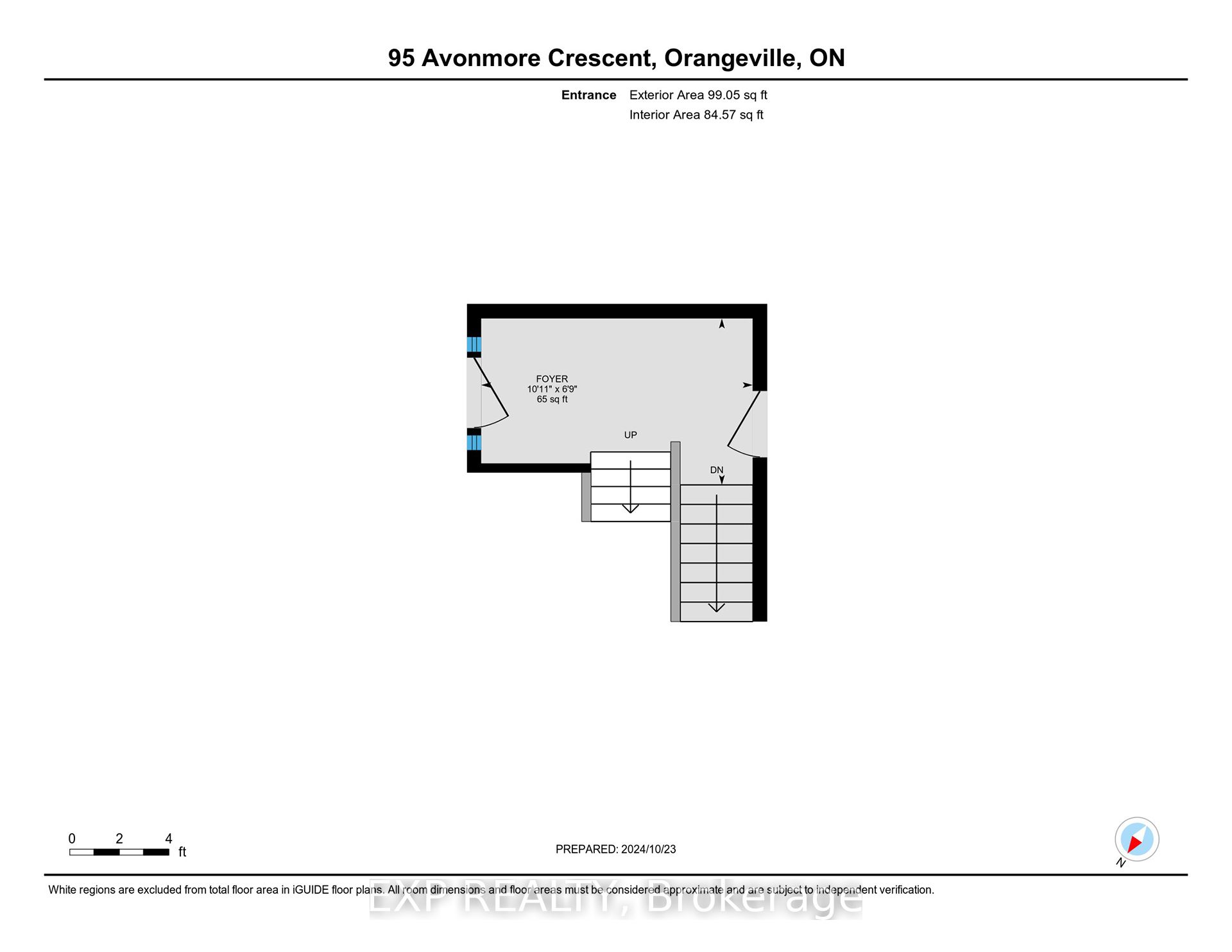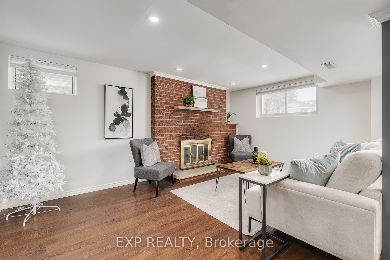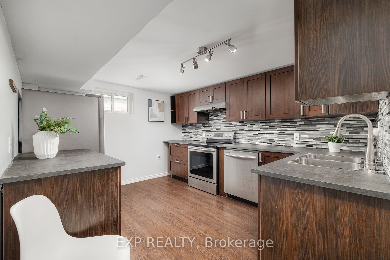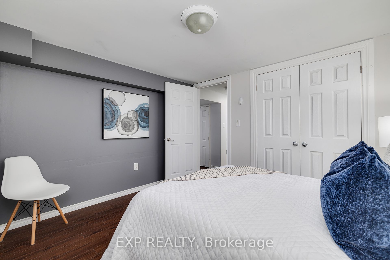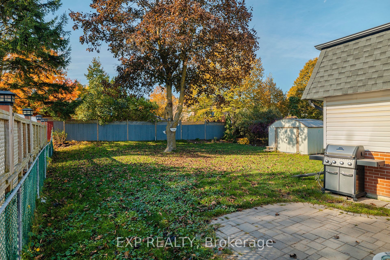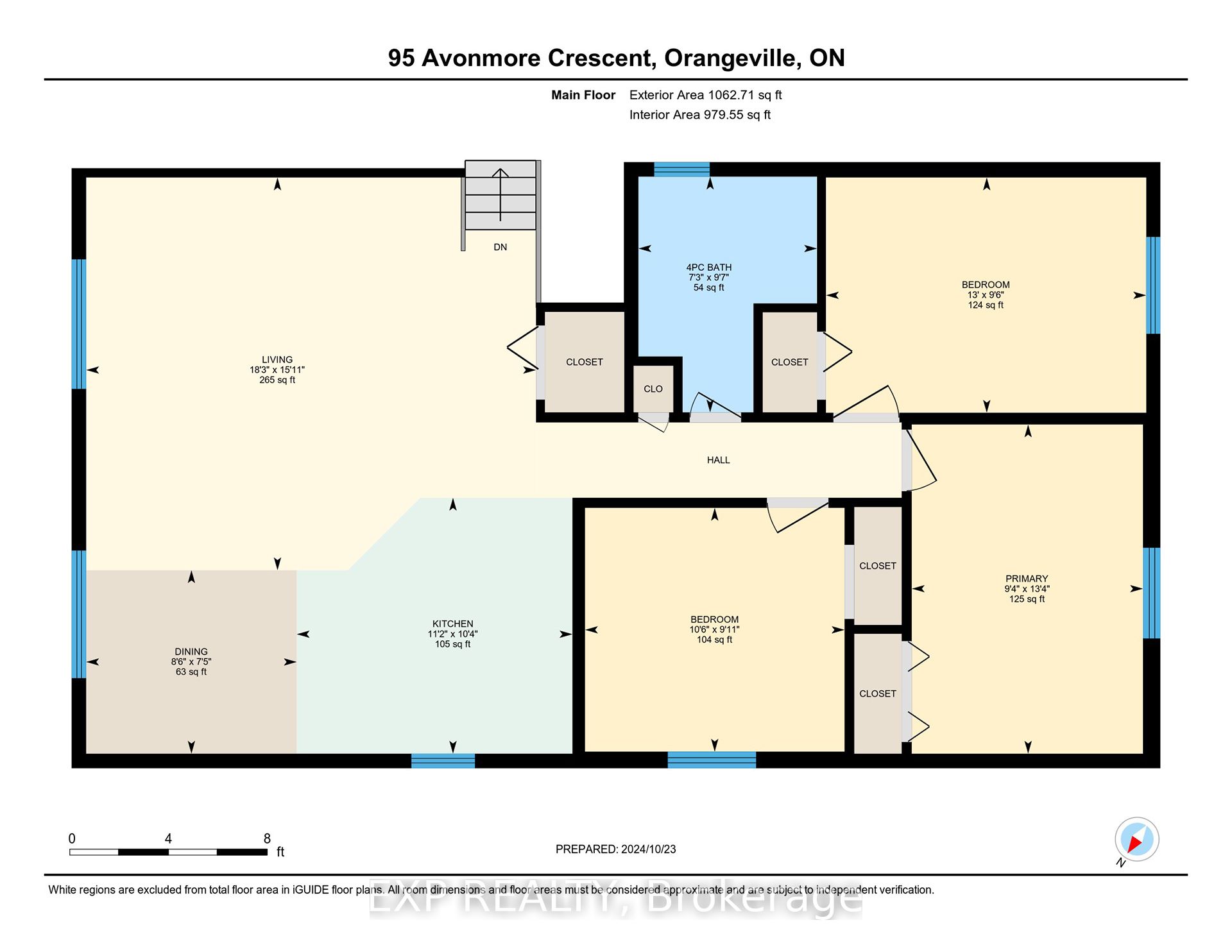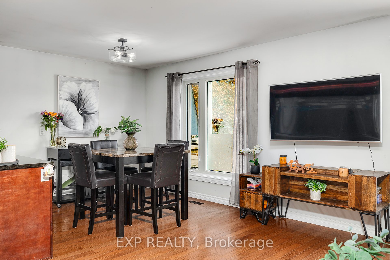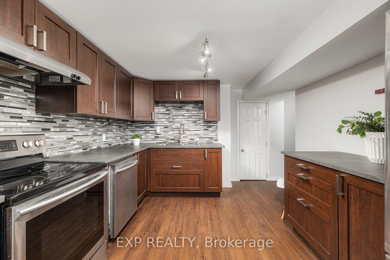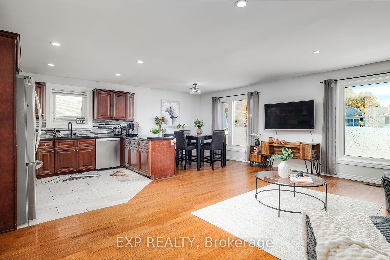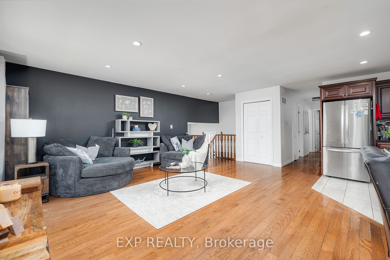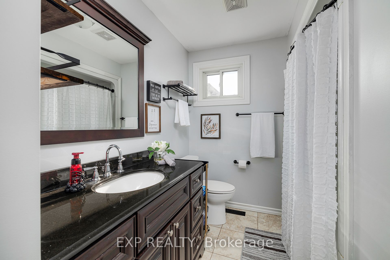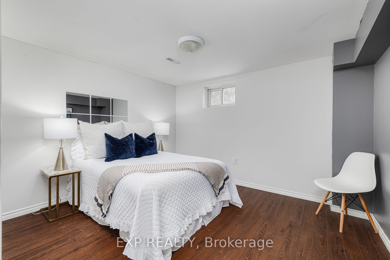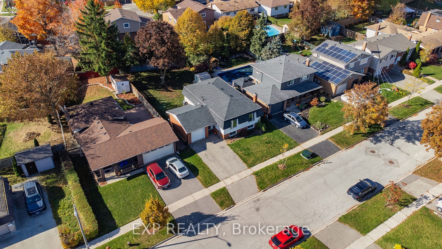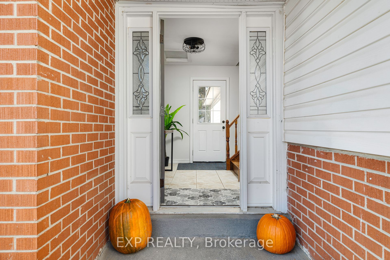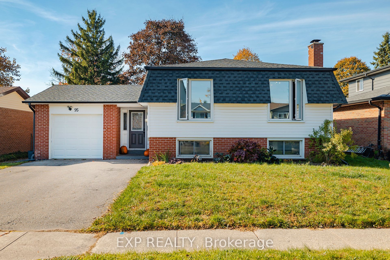
$929,999
Est. Payment
$3,552/mo*
*Based on 20% down, 4% interest, 30-year term
Listed by EXP REALTY
Detached•MLS #W11980175•New
Price comparison with similar homes in Orangeville
Compared to 8 similar homes
-8.7% Lower↓
Market Avg. of (8 similar homes)
$1,018,150
Note * Price comparison is based on the similar properties listed in the area and may not be accurate. Consult licences real estate agent for accurate comparison
Room Details
| Room | Features | Level |
|---|---|---|
Bedroom 2 2.9 × 3.96 m | Main | |
Bedroom 3 3.02 × 3.2 m | Main | |
Dining Room 2.26 × 2.59 m | Main | |
Kitchen 3.15 × 3.4 m | Main | |
Living Room 4.85 × 5.56 m | Main | |
Primary Bedroom 4.06 × 2.84 m | Main |
Client Remarks
This spacious and beautifully maintained home presents an unmistakable ownership opportunity due to an existing in-law suite with a shared entrance. It features the ability to be converted into two separate units with minimal work required, including being able to repurpose the large walk-in main floor panty / closet into a laundry room or bathroom. The open-concept kitchen with quartz countertops, all stainless-steel appliances and beautiful cabinetry seamlessly integrates with the living and dining areas, making it perfect for hosting. There are three large bedrooms featuring luxury vinyl tile flooring, remote-controlled ceiling fans and bright, recently upgraded windows. The basement boasts a full-sized kitchen with matching cabinetry and a stylish glass backsplash. It includes one large bedroom, four-piece bathroom and bright open concept living and dining room area with multiple above ground oversized windows. You are situated on a quiet street in a peaceful neighborhood filled with mature trees. The property includes a spacious front yard and fenced rear yard. A two-vehicle driveway and single car garage provide ample parking, while being a short drive to Hwy 10. This home offers significant potential as a single-family home but also includes the flexibility of a basement rental space. Freshly painted throughout and filled with natural light, it is move-in ready for you to enjoy!
About This Property
95 Avonmore Crescent, Orangeville, L9W 3C2
Home Overview
Basic Information
Walk around the neighborhood
95 Avonmore Crescent, Orangeville, L9W 3C2
Shally Shi
Sales Representative, Dolphin Realty Inc
English, Mandarin
Residential ResaleProperty ManagementPre Construction
Mortgage Information
Estimated Payment
$0 Principal and Interest
 Walk Score for 95 Avonmore Crescent
Walk Score for 95 Avonmore Crescent

Book a Showing
Tour this home with Shally
Frequently Asked Questions
Can't find what you're looking for? Contact our support team for more information.
Check out 100+ listings near this property. Listings updated daily
See the Latest Listings by Cities
1500+ home for sale in Ontario

Looking for Your Perfect Home?
Let us help you find the perfect home that matches your lifestyle
