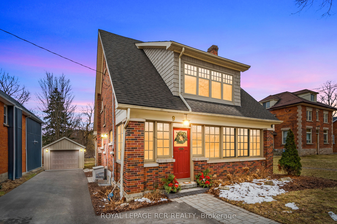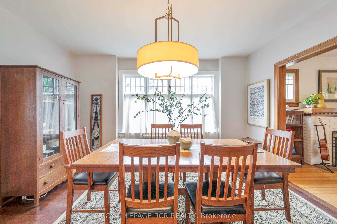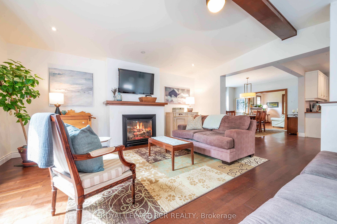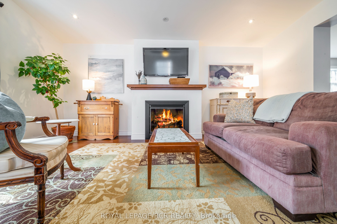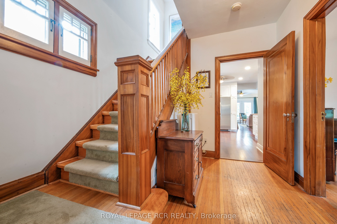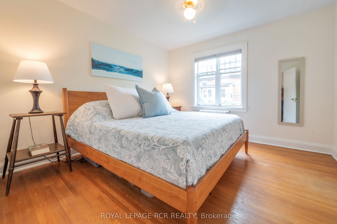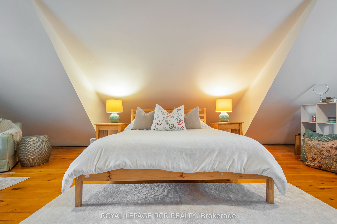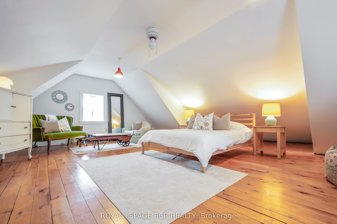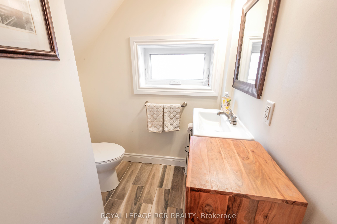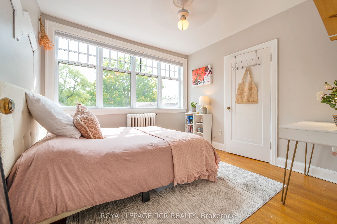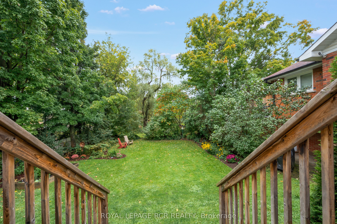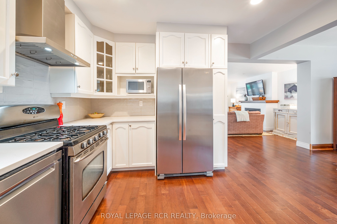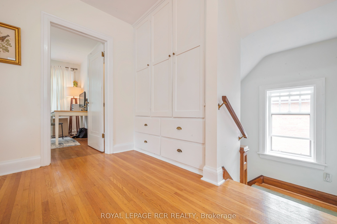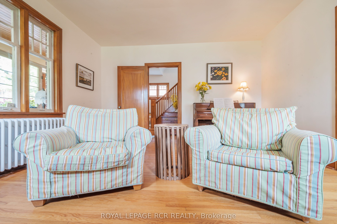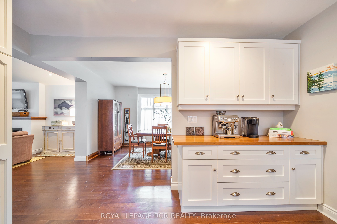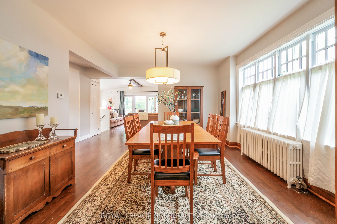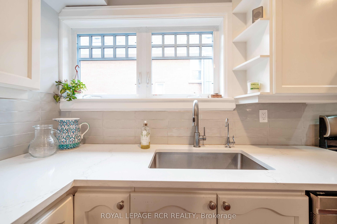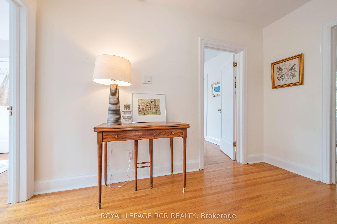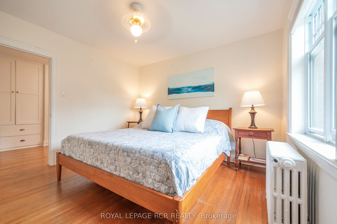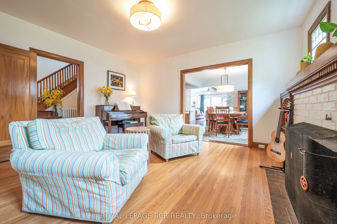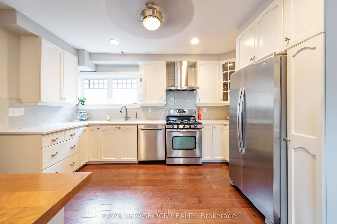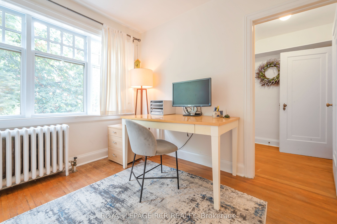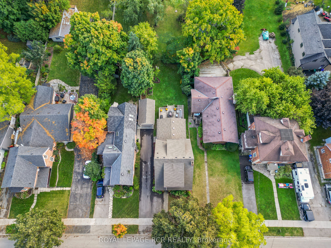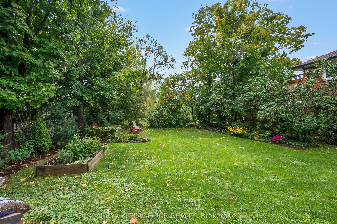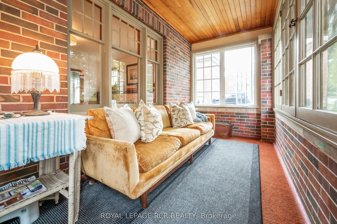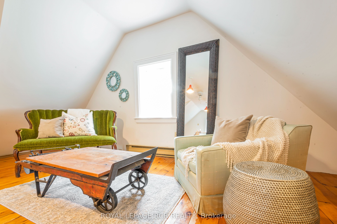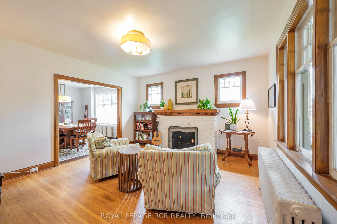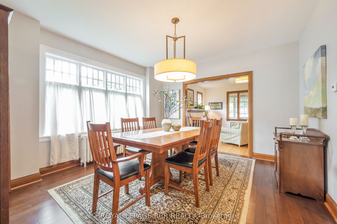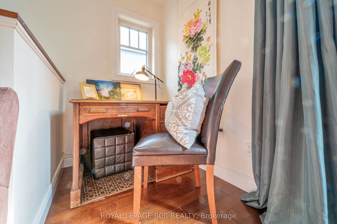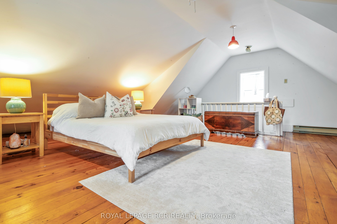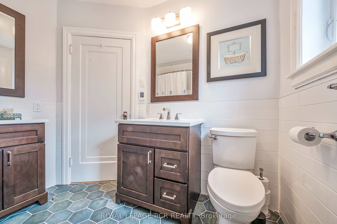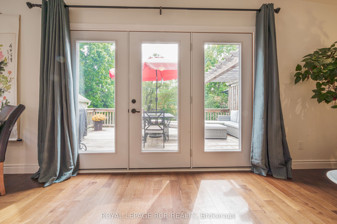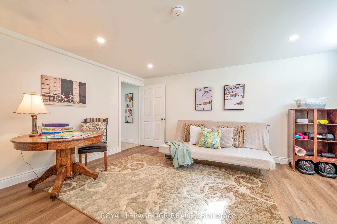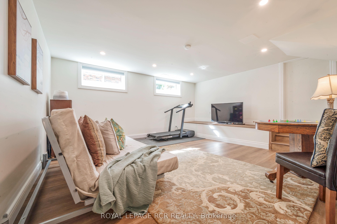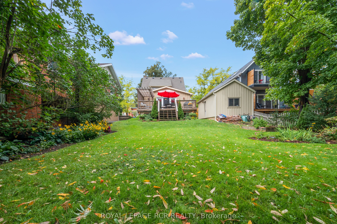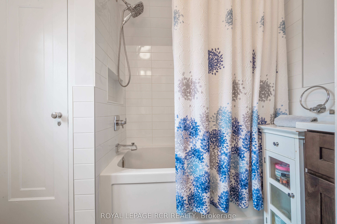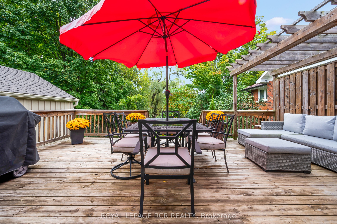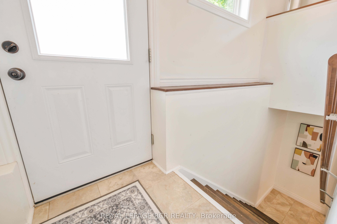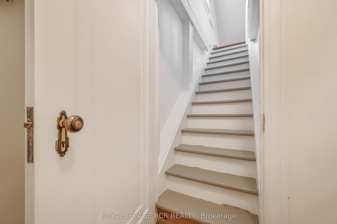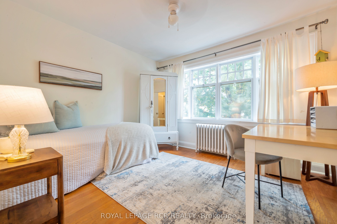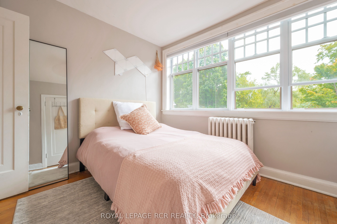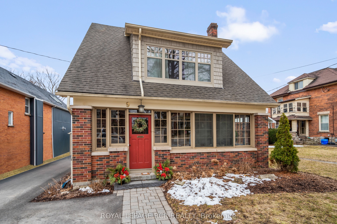
$1,229,900
Est. Payment
$4,697/mo*
*Based on 20% down, 4% interest, 30-year term
Listed by ROYAL LEPAGE RCR REALTY
Detached•MLS #W12009906•New
Price comparison with similar homes in Orangeville
Compared to 7 similar homes
22.9% Higher↑
Market Avg. of (7 similar homes)
$1,000,900
Note * Price comparison is based on the similar properties listed in the area and may not be accurate. Consult licences real estate agent for accurate comparison
Room Details
| Room | Features | Level |
|---|---|---|
Living Room 4.26 × 4.55 m | Hardwood Floor | Main |
Dining Room 4.25 × 3.86 m | Hardwood Floor | Main |
Kitchen 4.21 × 3.59 m | Hardwood FloorStainless Steel ApplQuartz Counter | Main |
Bedroom 2 3.41 × 3.48 m | Hardwood FloorWalk-In Closet(s) | Upper |
Bedroom 3 3.19 × 3.51 m | Hardwood Floor | Upper |
Bedroom 4 3.04 × 3.16 m | Hardwood Floor | Upper |
Client Remarks
Nestled on a serene tree-lined street, this charming home captivates with its inviting front porch and lush garden, setting the tone for the warmth and character within. The sunroom, with exposed brick and expansive windows, is bathed in natural light - an ideal retreat for morning coffee or a quiet read.Inside, original hardwood floors and a striking wooden staircase showcase timeless craftsmanship. The airy living room, centred around a cozy fireplace, flows seamlessly into the formal dining room, where natural light enhances the perfect setting for family dinners or festive gatherings. A chef's delight, the upgraded kitchen features stainless steel appliances, quartz countertops, and a stylish gas range, blending elegance with function. Beyond, the spacious family room offers a second fireplace and French doors leading to a private backyard oasis. Step onto the deck and enjoy outdoor dining or peaceful moments in the beautifully landscaped garden.Perched in the finished attic, the primary bedroom offers a serene escape with original hardwood floors and a tranquil atmosphere. Just below, three additional sun-filled bedrooms provide comfortable living spaces. The newly renovated bathroom is a spa-like retreat, complete with luxurious heated floors.The finished basement adds versatility, ideal for a games room or home gym, with convenient access to the side entrance and garage. Thoughtfully preserved details and built-in storage enhance both style and function.Meticulously maintained, this home seamlessly blends classic elegance with modern convenience - all just steps from downtown Orangeville. Water softener approx '03, Boiler '03, Basement windows '14, Shingles & Hwt '18, remaining windows '21.
About This Property
9 York Street, Orangeville, L9W 1L7
Home Overview
Basic Information
Walk around the neighborhood
9 York Street, Orangeville, L9W 1L7
Shally Shi
Sales Representative, Dolphin Realty Inc
English, Mandarin
Residential ResaleProperty ManagementPre Construction
Mortgage Information
Estimated Payment
$0 Principal and Interest
 Walk Score for 9 York Street
Walk Score for 9 York Street

Book a Showing
Tour this home with Shally
Frequently Asked Questions
Can't find what you're looking for? Contact our support team for more information.
Check out 100+ listings near this property. Listings updated daily
See the Latest Listings by Cities
1500+ home for sale in Ontario

Looking for Your Perfect Home?
Let us help you find the perfect home that matches your lifestyle
