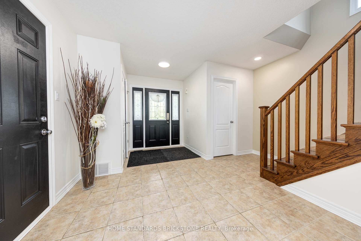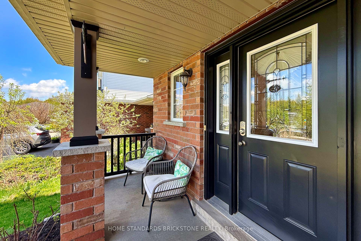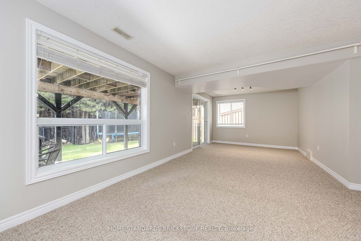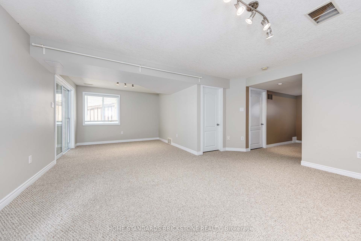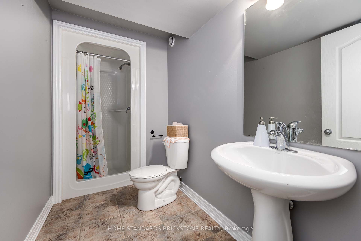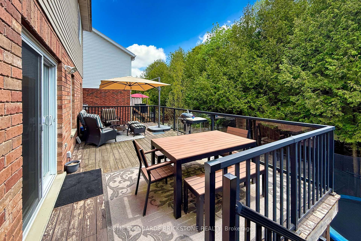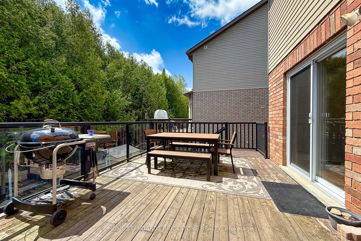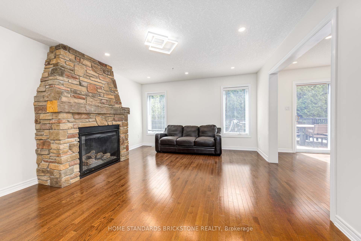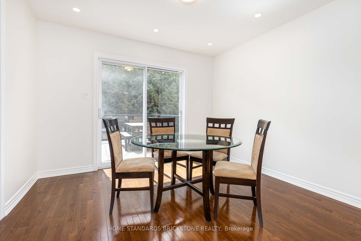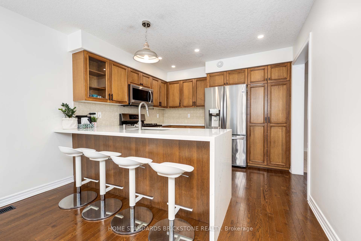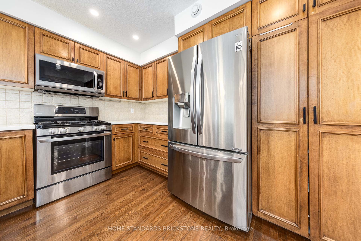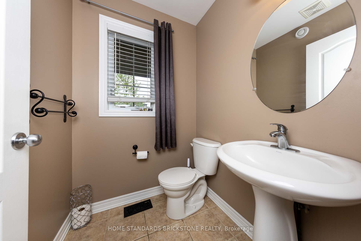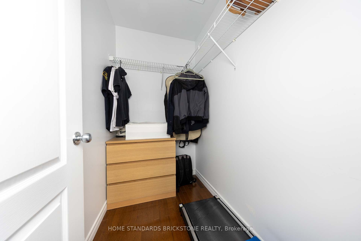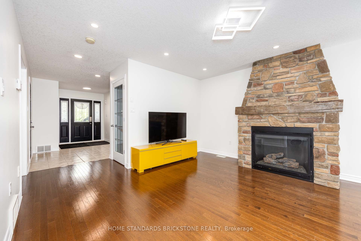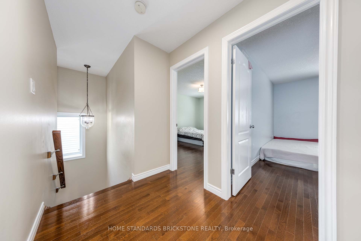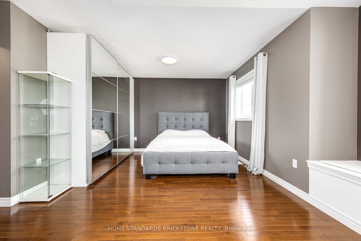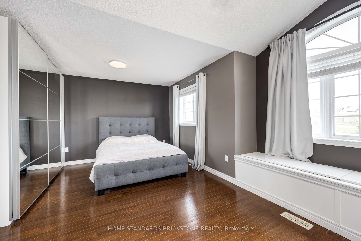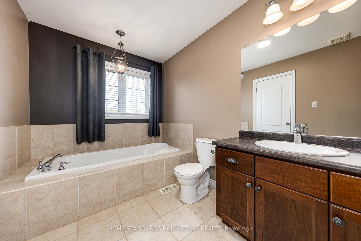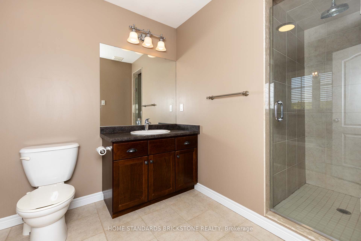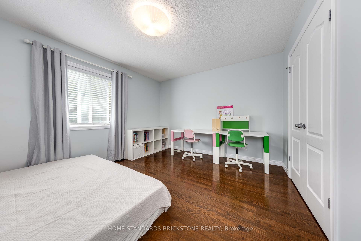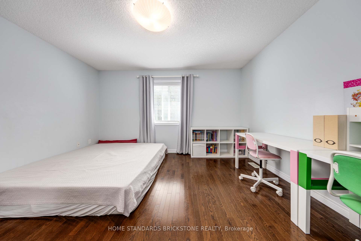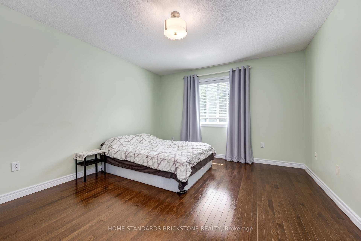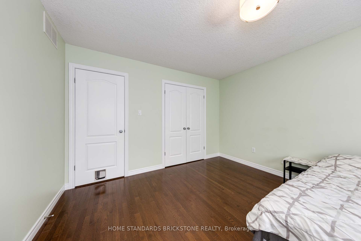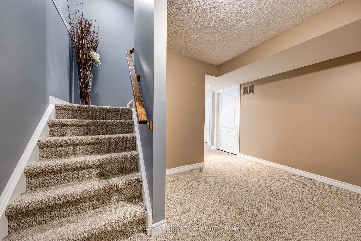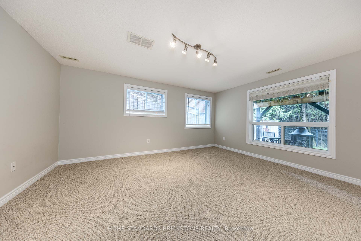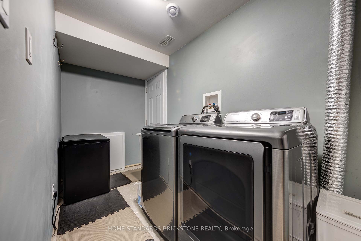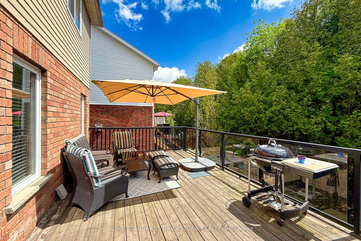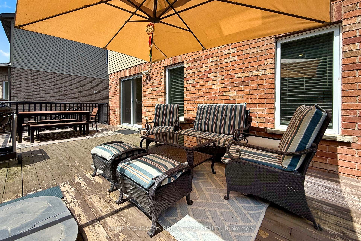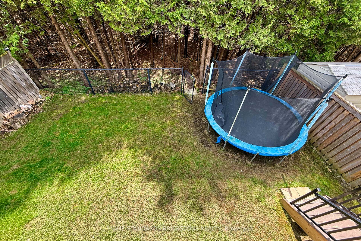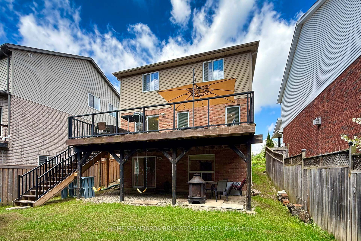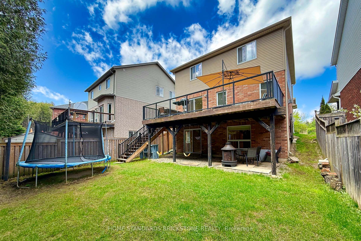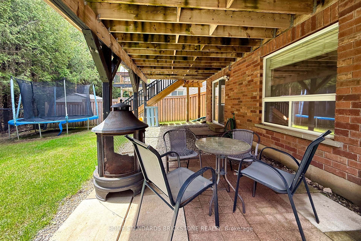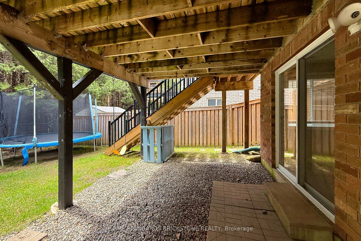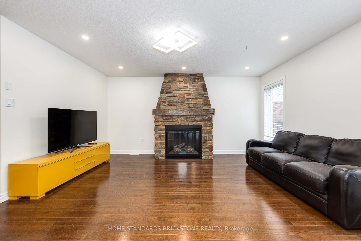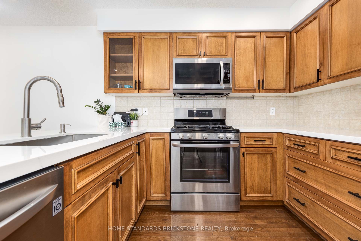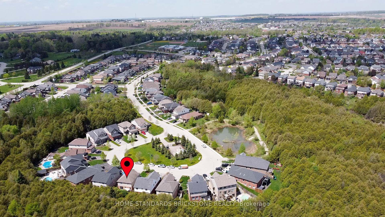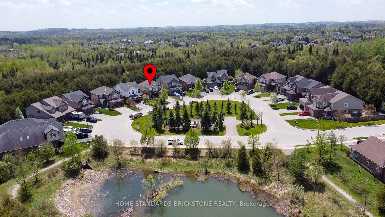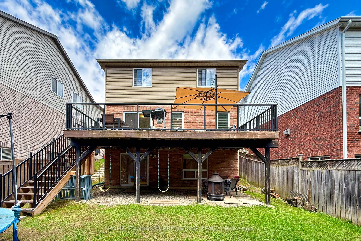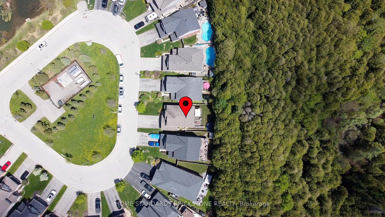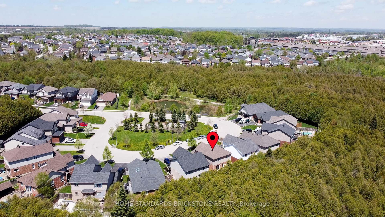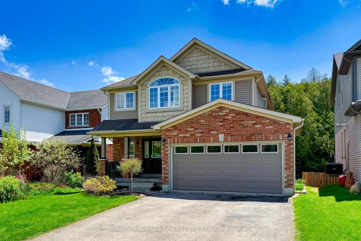
$1,078,000
Est. Payment
$4,117/mo*
*Based on 20% down, 4% interest, 30-year term
Listed by HOME STANDARDS BRICKSTONE REALTY
Detached•MLS #W12157607•Price Change
Price comparison with similar homes in Orangeville
Compared to 7 similar homes
16.3% Higher↑
Market Avg. of (7 similar homes)
$926,943
Note * Price comparison is based on the similar properties listed in the area and may not be accurate. Consult licences real estate agent for accurate comparison
Room Details
| Room | Features | Level |
|---|---|---|
Living Room 4.82 × 4.12 m | Hardwood FloorGas FireplaceOverlooks Ravine | Main |
Kitchen 6.02 × 3.42 m | Combined w/DiningQuartz CounterBreakfast Bar | Main |
Dining Room 6.02 × 3.42 m | Combined w/KitchenOverlooks RavineW/O To Deck | Main |
Primary Bedroom 5.65 × 3.62 m | Hardwood FloorWalk-In Closet(s)5 Pc Ensuite | Second |
Bedroom 2 4.52 × 4.15 m | Hardwood FloorB/I ClosetOverlooks Ravine | Second |
Bedroom 3 4.21 × 3.62 m | Hardwood FloorB/I ClosetOverlooks Backyard | Second |
Client Remarks
Click **Virtual Tour" for aerial drone footage** - Nestled on one of Orangeville's most exclusive and family-friendly cul-de-sacs, this beautifully maintained 3-bed, 4-bath detached home backs onto a ravine surrounded by lush forest and protected conservation lands offering exceptional privacy, tranquility, and the feel of a true cottage retreat without leaving home. The bright, open-concept layout features a sun-filled southeast-facing living room and kitchen with upgraded finishes and seamless indoor-outdoor flow. The kitchen with breakfast bar opens to a spacious dining area with a walk-out to a large raised deck with glass railing perfect for entertaining or enjoying peaceful views of the forest. Upstairs, you'll find three generously sized bedrooms, including a spacious primary suite with a 5-piece ensuite, a large walk-in closet, and a charming built-in window bench perfect for reading, relaxing, or extra storage. The professionally finished walk-out basement adds a spacious rec room, 3-piece bath, laundry area and cold room ideal for entertaining, a home gym, kids playroom, or easily converting into a bright, above-ground bedroom. The backyard opens directly onto the ravine and trees, creating a seamless connection to nature. Out front, a unique island-style green space enhances privacy and offers a safe, low-traffic play area for children. Just steps away, a good-sized pond adds to the peaceful charm of this exceptional setting. Click **Multimedia" for aerial drone footage**
About This Property
68 Sandringham Circle, Orangeville, L9W 0A6
Home Overview
Basic Information
Walk around the neighborhood
68 Sandringham Circle, Orangeville, L9W 0A6
Shally Shi
Sales Representative, Dolphin Realty Inc
English, Mandarin
Residential ResaleProperty ManagementPre Construction
Mortgage Information
Estimated Payment
$0 Principal and Interest
 Walk Score for 68 Sandringham Circle
Walk Score for 68 Sandringham Circle

Book a Showing
Tour this home with Shally
Frequently Asked Questions
Can't find what you're looking for? Contact our support team for more information.
See the Latest Listings by Cities
1500+ home for sale in Ontario

Looking for Your Perfect Home?
Let us help you find the perfect home that matches your lifestyle
