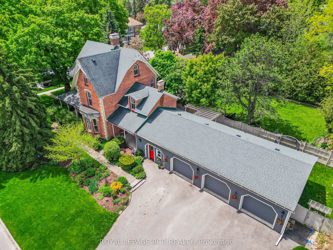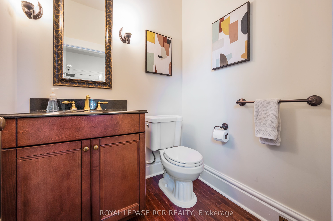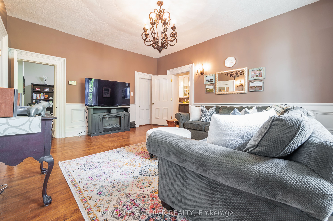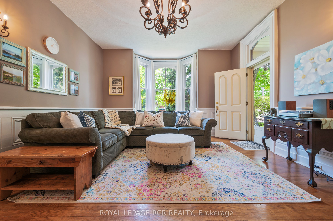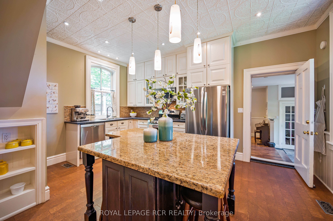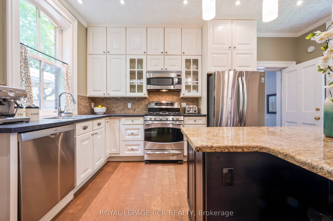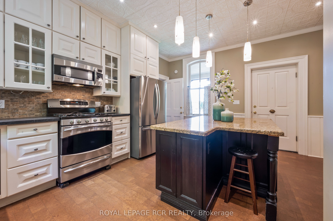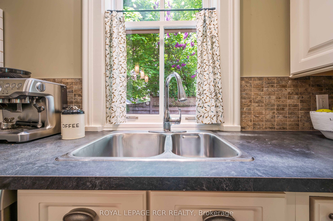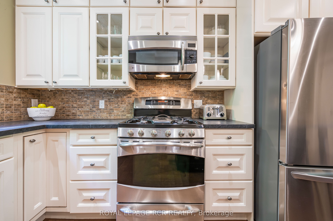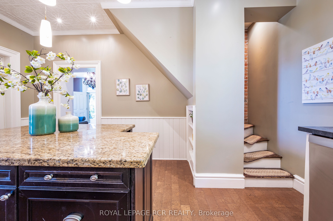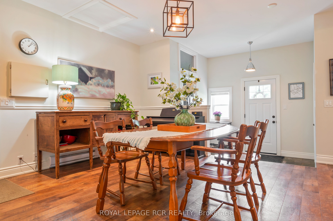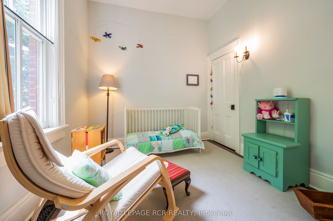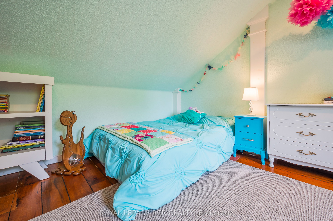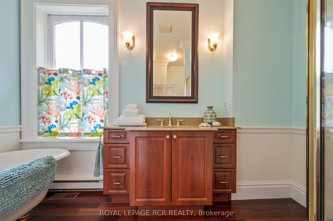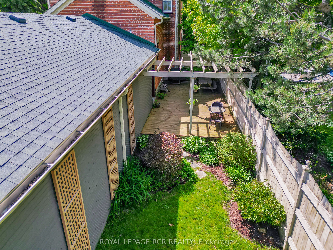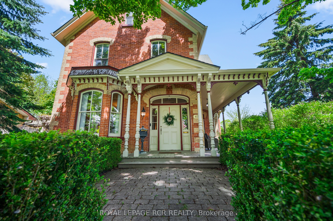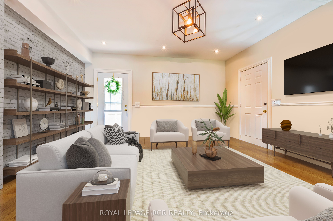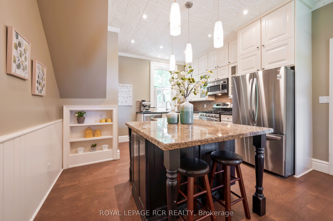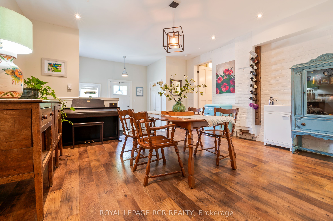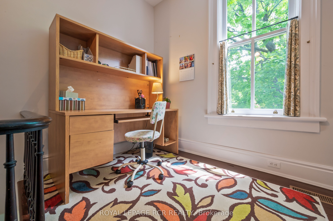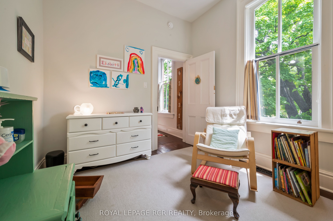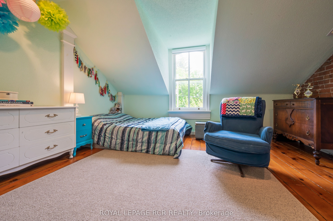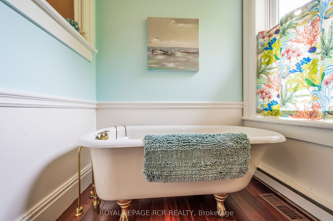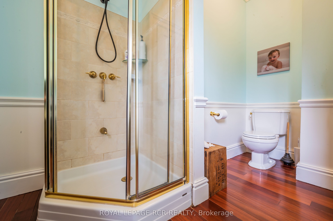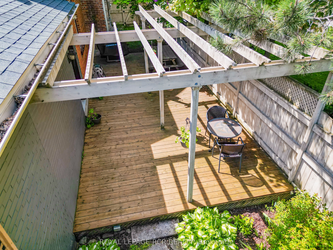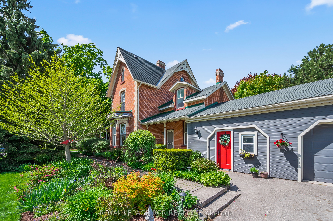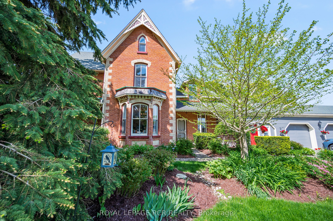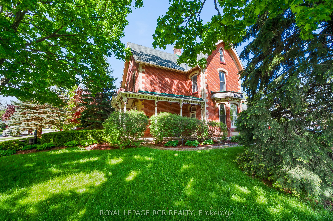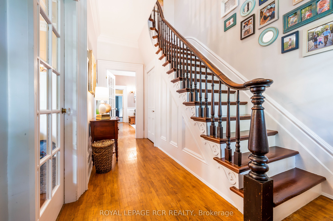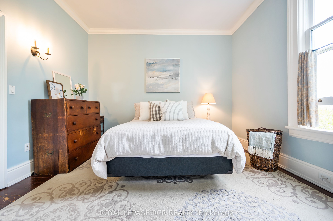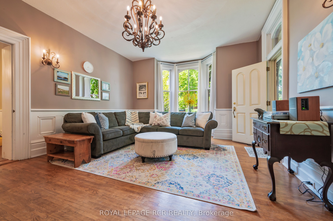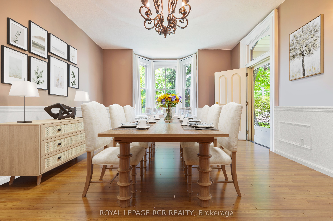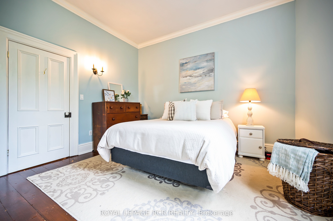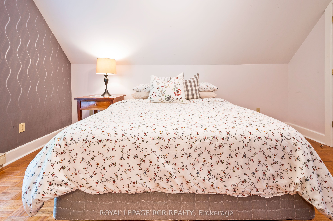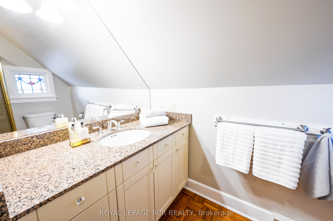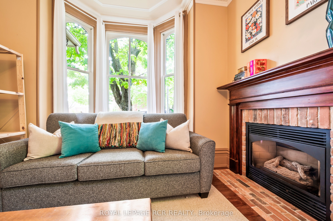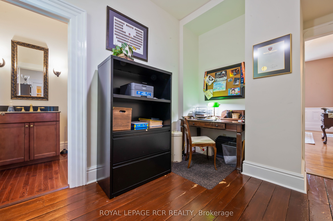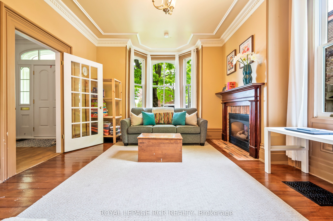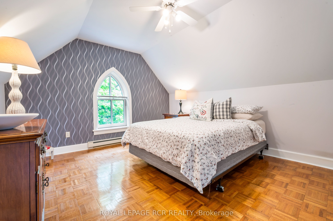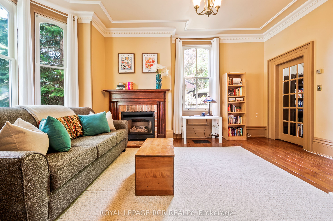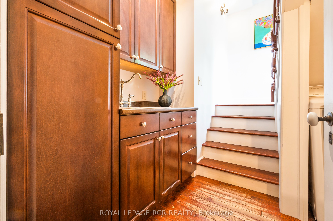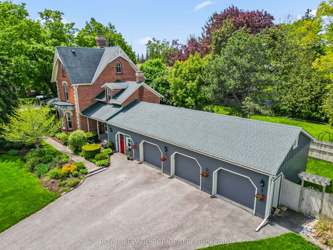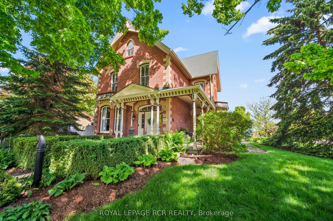
$1,499,900
Est. Payment
$5,729/mo*
*Based on 20% down, 4% interest, 30-year term
Listed by ROYAL LEPAGE RCR REALTY
Detached•MLS #W12181327•New
Price comparison with similar homes in Orangeville
Compared to 22 similar homes
51.6% Higher↑
Market Avg. of (22 similar homes)
$989,317
Note * Price comparison is based on the similar properties listed in the area and may not be accurate. Consult licences real estate agent for accurate comparison
Room Details
| Room | Features | Level |
|---|---|---|
Living Room 4.04 × 3.87 m | Gas Fireplace | Main |
Dining Room 4.46 × 5.27 m | Walk-Out | Main |
Kitchen 4.1 × 3.62 m | Walk-OutStainless Steel Appl | Main |
Bedroom 4.41 × 3.9 m | Second | |
Bedroom 2.38 × 3.38 m | Second | |
Primary Bedroom 4.24 × 3.66 m | Walk-In Closet(s) | Third |
Client Remarks
Steeped in history & beautifully reimagined for modern living, this exceptional residence on one of Orangeville's most admired streets showcases timeless elegance. Built in 1877 & bearing a heritage designation, the home has been thoughtfully restored to honour its architectural roots while embracing contemporary comforts. The stately façade, welcoming covered porches, & undeniable character command attention from the moment you arrive. Inside, grand principal rooms & refined finishes create a seamless blend of past and present. The main floor unfolds w/ remarkable scale ft a front living room anchored by a brick surround fireplace & accented by ornate crown moulding. A sun-drenched dining room, currently used as a family room, invites gatherings & offers a walkout to the covered porch, extending your living space outdoors. A private office accessible from both living & dining rooms provides a serene setting for work or reflection. The renovated kitchen merges function & style, w/ ceiling-height cabinetry, a central island featuring sleek granite countertops & stainless steel appliances, including a gas range. An exquisite pressed tin ceiling & walkout to the side porch add charm. Ascending to the second floor, 10ft ceilings elevate generously proportioned bedrooms, each w/ excellent closet space. A versatile den currently serves as a third bedroom, complemented by a 4pc bath showcasing a classic clawfoot tub. The laundry room is conveniently located en route to the finished third floor. The primary suite, a secluded retreat beneath the gables, boasts a spacious walk-in closet and private ensuite, providing rare tranquillity in the heart of town. Set on a mature lot with multiple walkouts, the property includes a 3 car garage and is just steps from Princess Elizabeth Public School, with easy access to downtown Orangeville's shops, dining, and culture. This impressive residence is not just a home - its a legacy.
About This Property
67 Zina Street, Orangeville, L9W 1E6
Home Overview
Basic Information
Walk around the neighborhood
67 Zina Street, Orangeville, L9W 1E6
Shally Shi
Sales Representative, Dolphin Realty Inc
English, Mandarin
Residential ResaleProperty ManagementPre Construction
Mortgage Information
Estimated Payment
$0 Principal and Interest
 Walk Score for 67 Zina Street
Walk Score for 67 Zina Street

Book a Showing
Tour this home with Shally
Frequently Asked Questions
Can't find what you're looking for? Contact our support team for more information.
See the Latest Listings by Cities
1500+ home for sale in Ontario

Looking for Your Perfect Home?
Let us help you find the perfect home that matches your lifestyle
