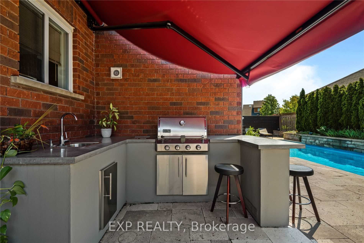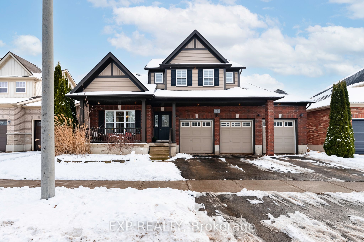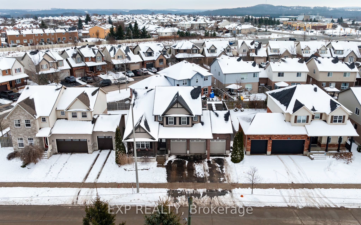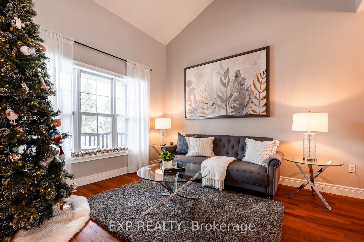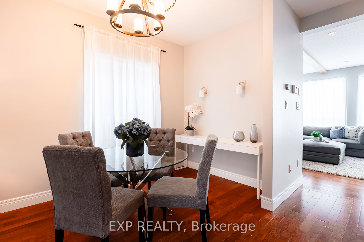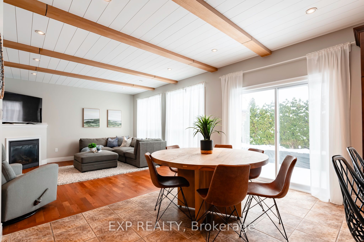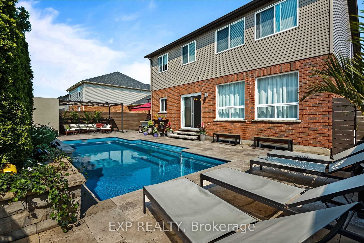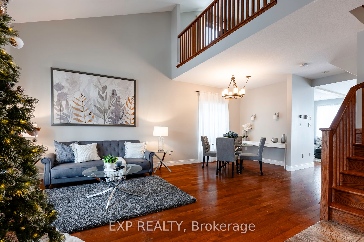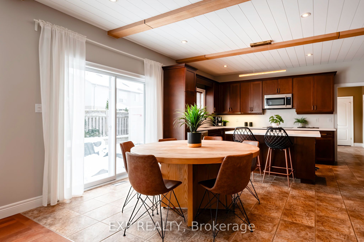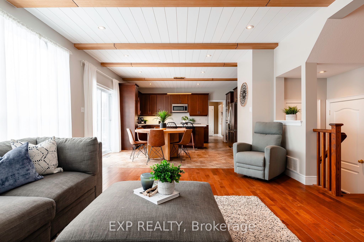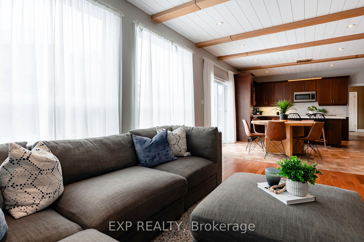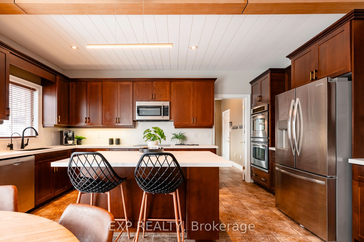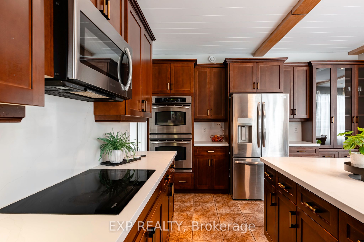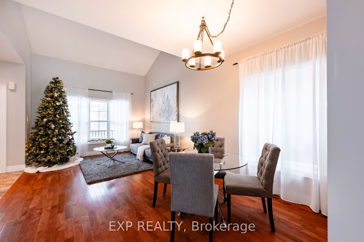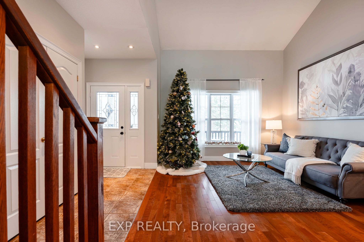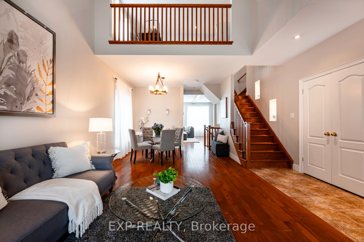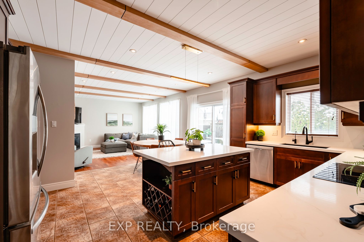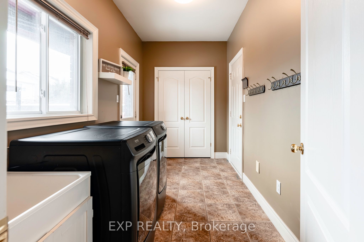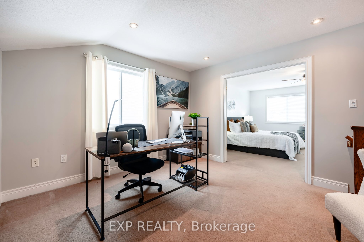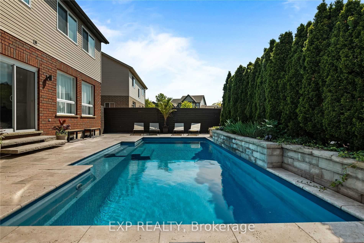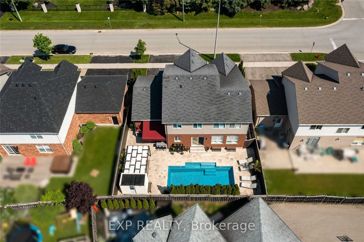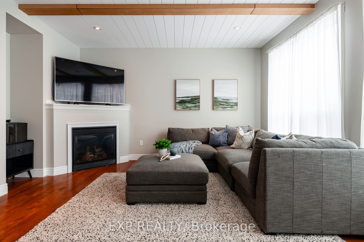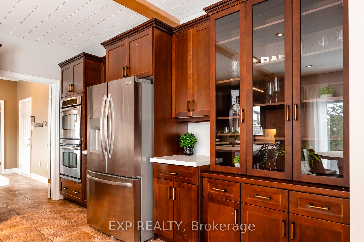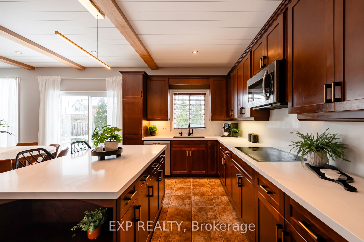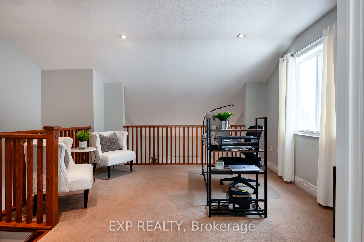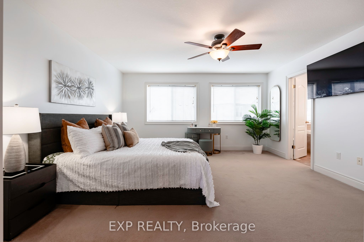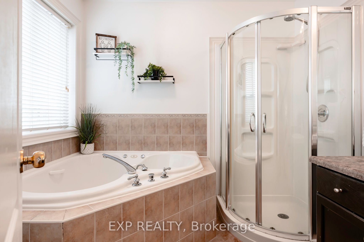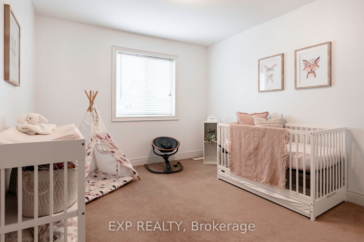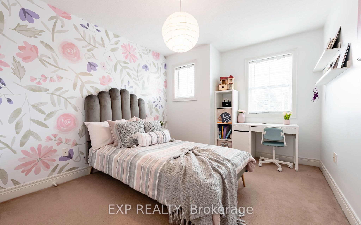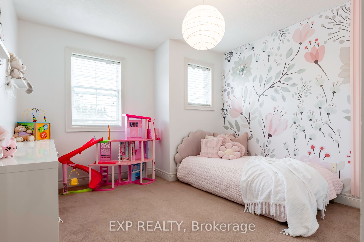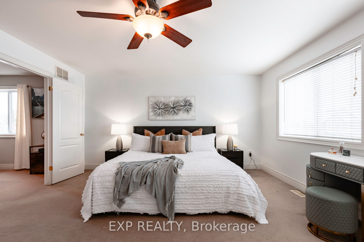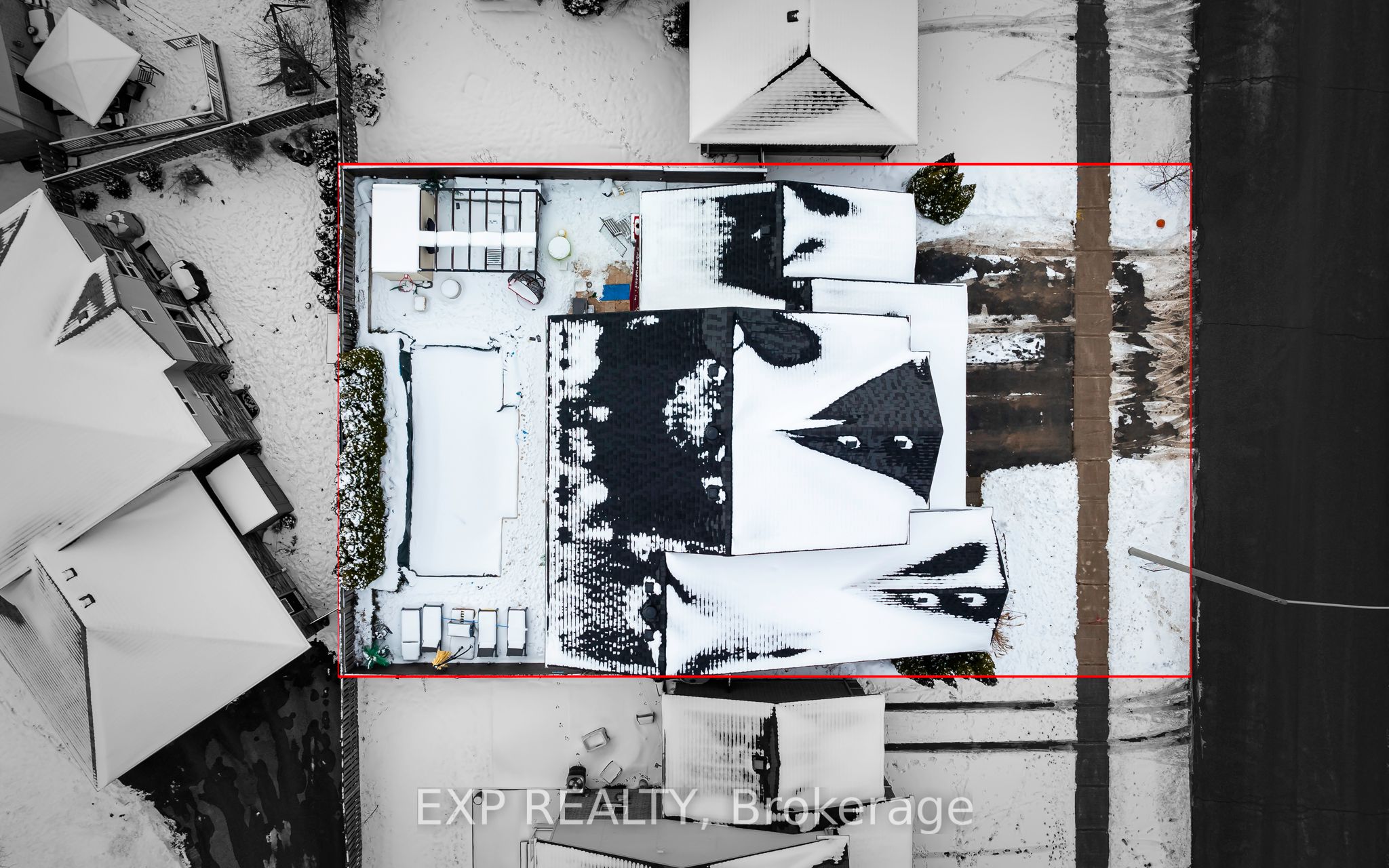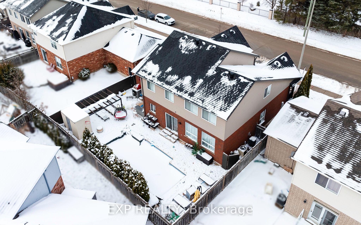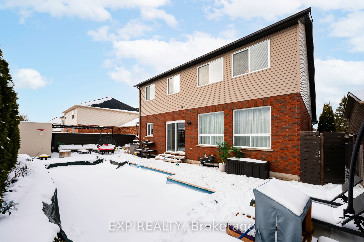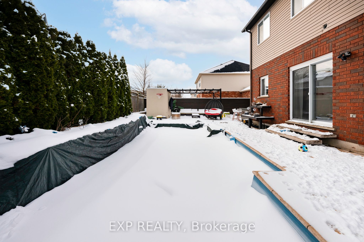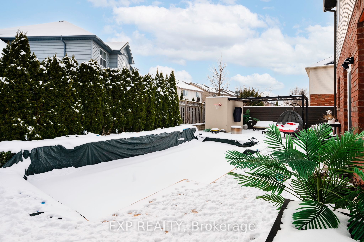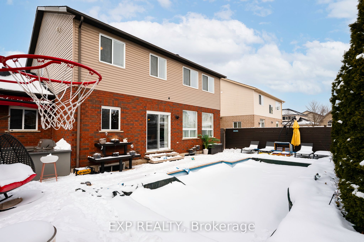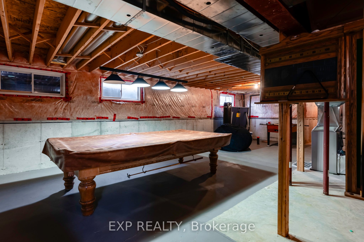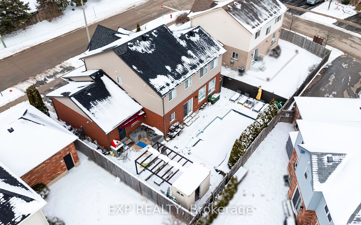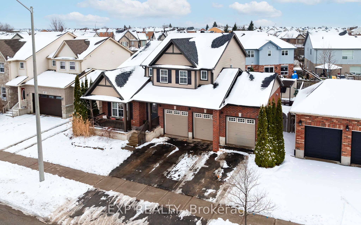
$1,399,900
Est. Payment
$5,347/mo*
*Based on 20% down, 4% interest, 30-year term
Listed by EXP REALTY
Detached•MLS #W11901743•New
Price comparison with similar homes in Orangeville
Compared to 12 similar homes
36.8% Higher↑
Market Avg. of (12 similar homes)
$1,023,633
Note * Price comparison is based on the similar properties listed in the area and may not be accurate. Consult licences real estate agent for accurate comparison
Room Details
| Room | Features | Level |
|---|---|---|
Living Room 3.69 × 7.58 m | Cathedral Ceiling(s)Hardwood FloorDouble Closet | Main |
Kitchen 5.36 × 5.12 m | Beamed CeilingsOverlooks PoolQuartz Counter | Main |
Primary Bedroom 4.56 × 4.57 m | 4 Pc EnsuiteWalk-In Closet(s)Overlooks Pool | Second |
Bedroom 2 3.24 × 2.77 m | ClosetWindowBroadloom | Second |
Bedroom 3 3.56 × 3.03 m | Double ClosetWindowBroadloom | Second |
Bedroom 4 3.13 × 3.64 m | Double ClosetOverlooks PoolBroadloom | Second |
Client Remarks
Welcome to Buena Vista Drive, one of Orangeville's most sought-after streets for families. This incredible home features your dream backyard with inground pool and outdoor kitchen with pizza oven, TV and entertainment space. While inside you'll find 4 bedrooms including your private primary suite, open concept living spaces with stunning custom features, soaring ceilings and incredible views of the property through the oversize windows. As you enter off the front porch you are welcomed home in the front entry with coat closet and views of the beautiful features of your open concept main floor. The living room has high ceilings leading up to the loft upstairs, hardwood floors and lots of light coming in through the large windows. The back half of the main floor features the stunning kitchen, with undermount sink overlooking the pool, quartz countertops, undercabinet lights and stainless steel appliances including double wall oven. Kitchen is open to the family room with walkout to the backyard, beautiful gas fireplace, pot lights, hardwood floors and the beautiful custom feature of a beamed ceiling. Convenience of main floor laundry room with entrances from the garage and backyard. Upstairs you'll find 4 large bedrooms with the primary suite having its own stairs off the main staircase, offering ultimate privacy, as well as a wonderful loft overlooking the living room, a 4pc ensuite, walk in closet and beautiful views of the backyard oasis. What more could you ask for? The spacious basement is currently unfinished and great for billiards games, mini sticks tournaments, your home gym, or ready for your ideas to complete for more finished living space. Come see this beautiful home for yourself and make 2025 the year that your family finds your forever dream home! **EXTRAS** Furnace, Shingles, Kitchen Countertops, Washer, Dryer, Fridge Water Softener & Water Filtration System All New in 2023.
About This Property
65 Buena Vista Drive, Orangeville, L9W 5K8
Home Overview
Basic Information
Walk around the neighborhood
65 Buena Vista Drive, Orangeville, L9W 5K8
Shally Shi
Sales Representative, Dolphin Realty Inc
English, Mandarin
Residential ResaleProperty ManagementPre Construction
Mortgage Information
Estimated Payment
$0 Principal and Interest
 Walk Score for 65 Buena Vista Drive
Walk Score for 65 Buena Vista Drive

Book a Showing
Tour this home with Shally
Frequently Asked Questions
Can't find what you're looking for? Contact our support team for more information.
Check out 100+ listings near this property. Listings updated daily
See the Latest Listings by Cities
1500+ home for sale in Ontario

Looking for Your Perfect Home?
Let us help you find the perfect home that matches your lifestyle
