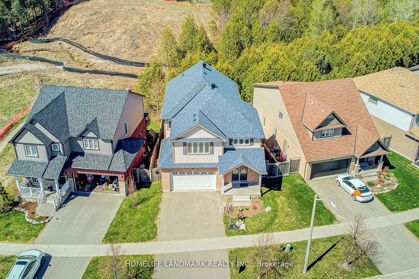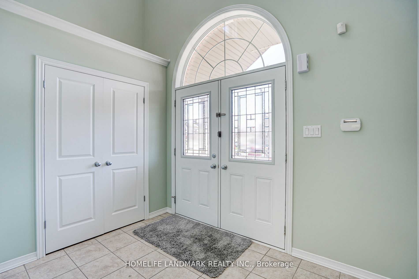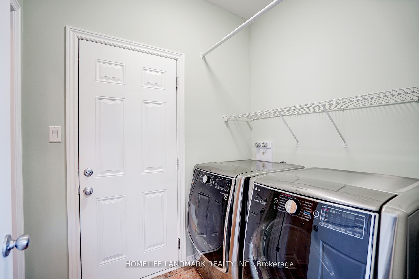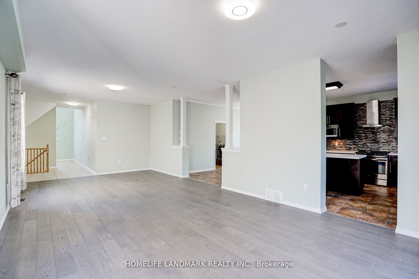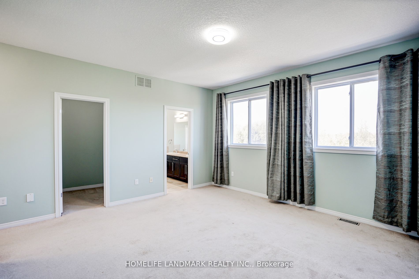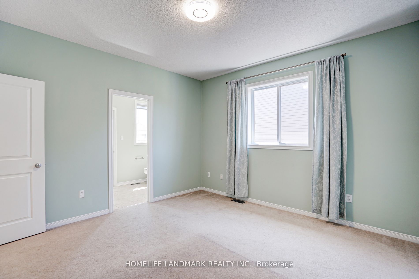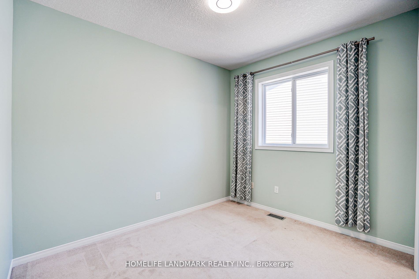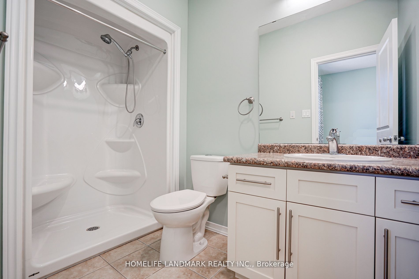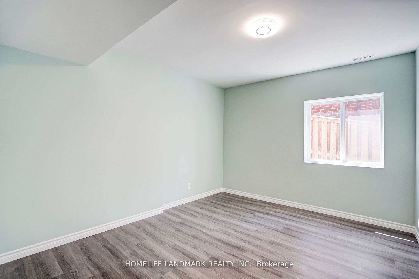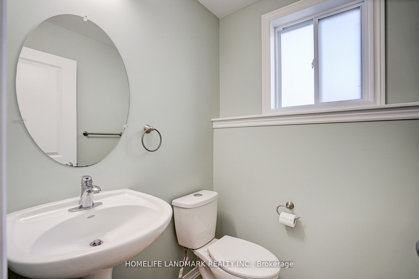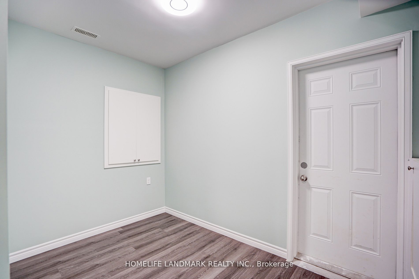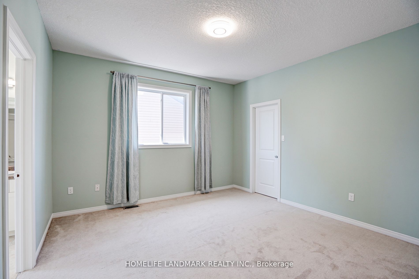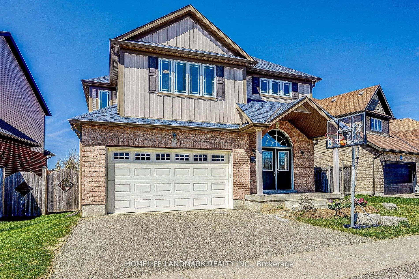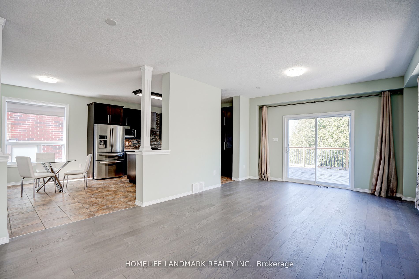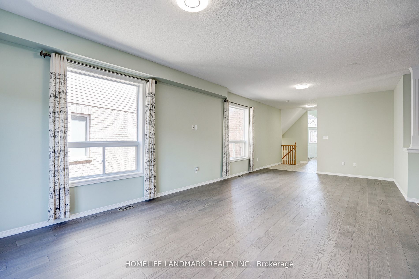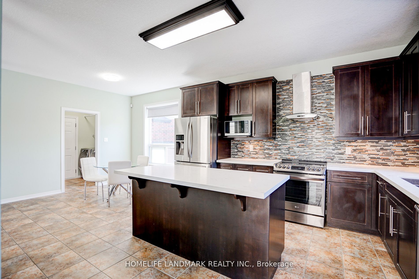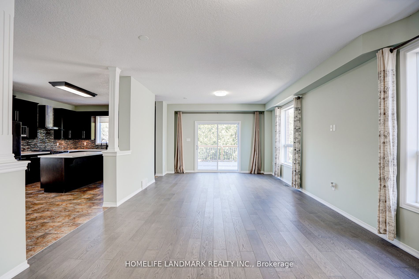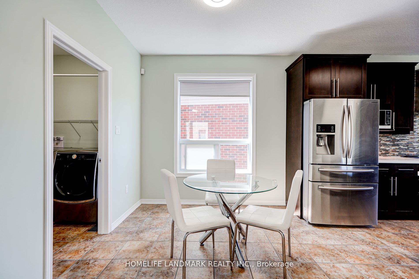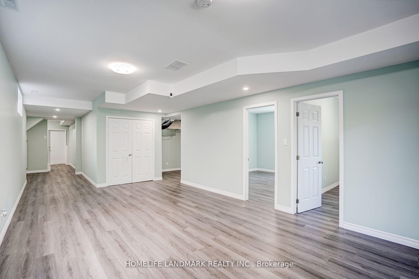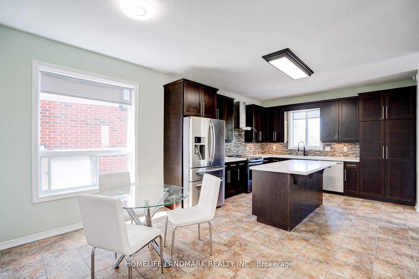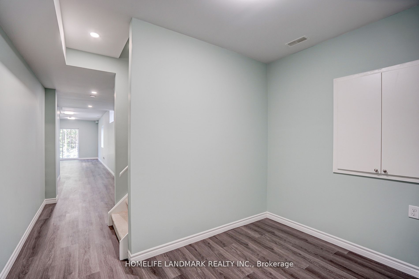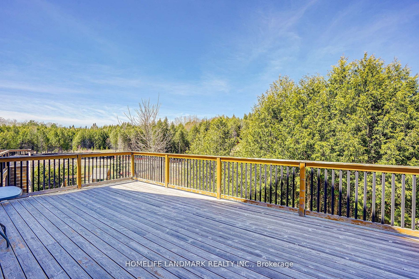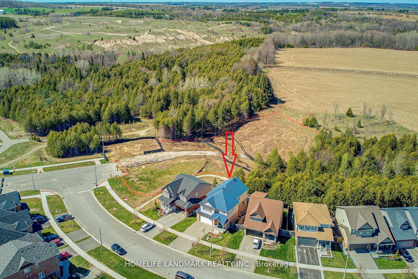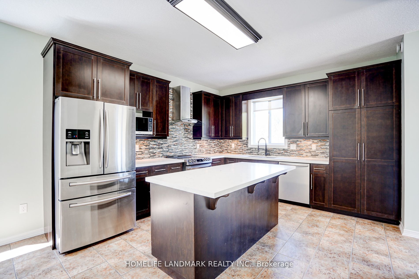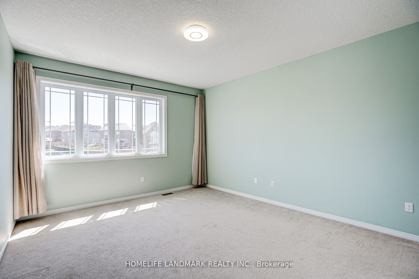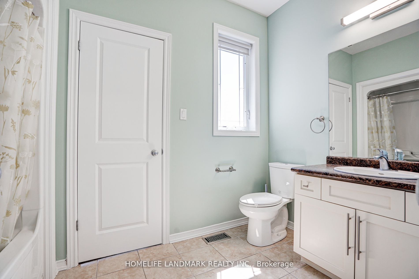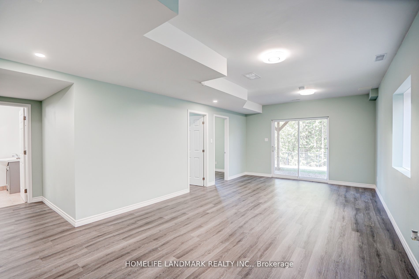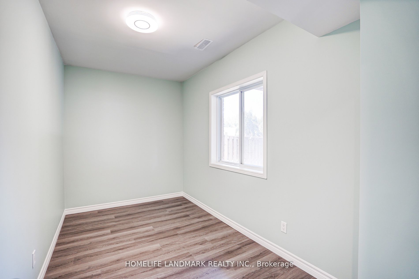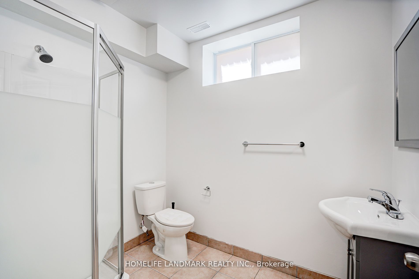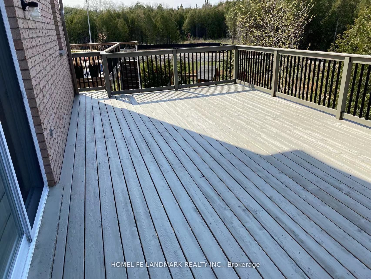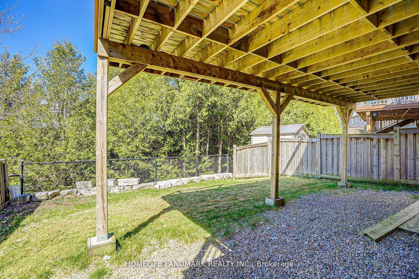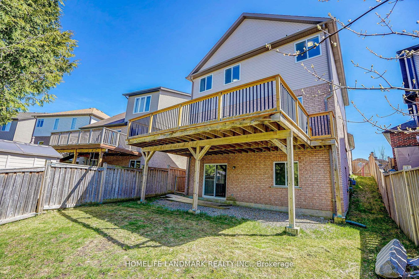
$3,800 /mo
Listed by HOMELIFE LANDMARK REALTY INC.
Detached•MLS #W12155938•New
Room Details
| Room | Features | Level |
|---|---|---|
Living Room 8.48 × 4.12 m | Combined w/FamilyHardwood FloorOpen Concept | Main |
Kitchen 6.71 × 3.86 m | Centre IslandBacksplashQuartz Counter | Main |
Dining Room 6.71 × 3.86 m | Combined w/KitchenCeramic FloorLarge Window | Main |
Primary Bedroom 4.47 × 4.29 m | 5 Pc EnsuiteCombined w/OfficeWalk-In Closet(s) | Second |
Bedroom 2 3.91 × 3.91 m | Semi EnsuiteLarge WindowWalk-In Closet(s) | Second |
Bedroom 3 4.5 × 3.91 m | Semi EnsuiteSemi EnsuiteDouble Closet | Second |
Client Remarks
Gorgeous Detached House Back On Ravine W/Walk-Out Bsmt;All Three Levels 9' High Ceiling, Open Above Foyer W/Double Door Entry.Engineered Floor On Family Rm&Living Rm.Family Rm W/O To 400Ft2 Huge Deck Kitchen W/Central Island,Backsplash, S/S Appliances, Quartz Counter. Laundry Rm W/Closet Access To Garage.Second Floor 3 Full Bathrooms.Large Primary B/R With Office &Walk-In Closet & 5 Pc Ensuite. 4 Bright Good Size Bdrs. Newer Light Fixtures,.Photo took before tenant move in.
About This Property
629 College Avenue, Orangeville, L9W 4S4
Home Overview
Basic Information
Walk around the neighborhood
629 College Avenue, Orangeville, L9W 4S4
Shally Shi
Sales Representative, Dolphin Realty Inc
English, Mandarin
Residential ResaleProperty ManagementPre Construction
 Walk Score for 629 College Avenue
Walk Score for 629 College Avenue

Book a Showing
Tour this home with Shally
Frequently Asked Questions
Can't find what you're looking for? Contact our support team for more information.
See the Latest Listings by Cities
1500+ home for sale in Ontario

Looking for Your Perfect Home?
Let us help you find the perfect home that matches your lifestyle
