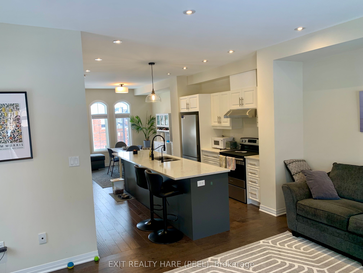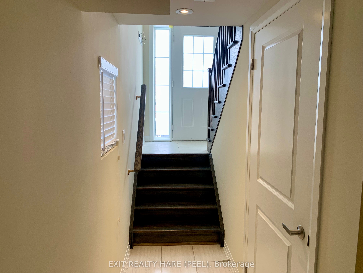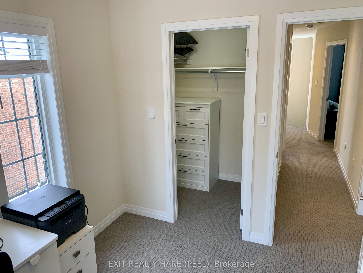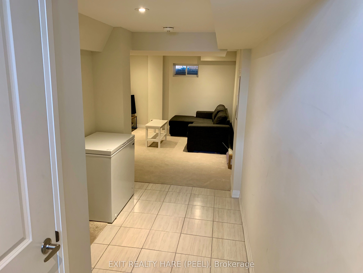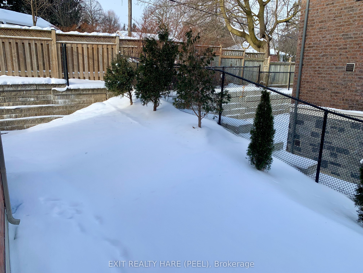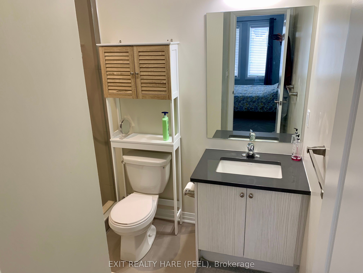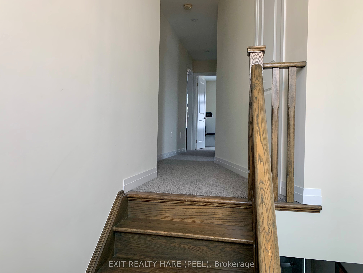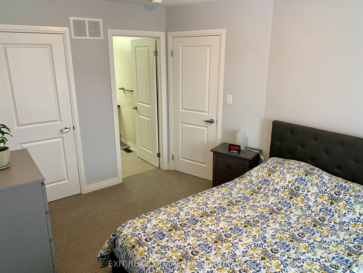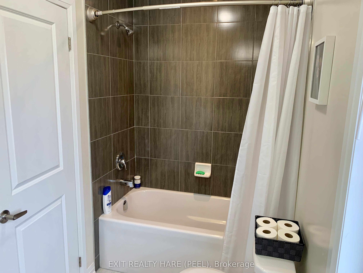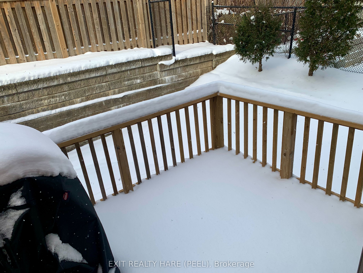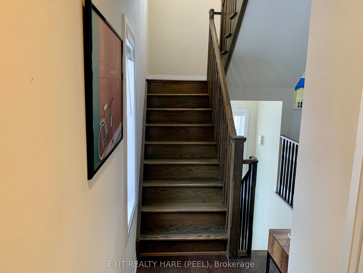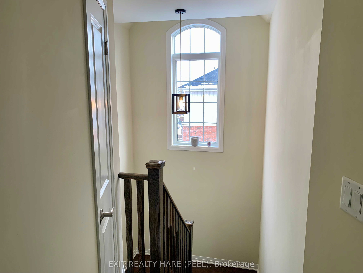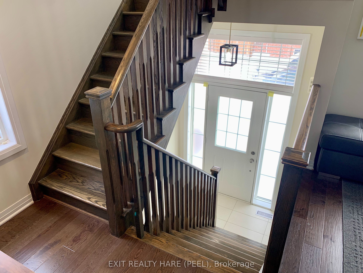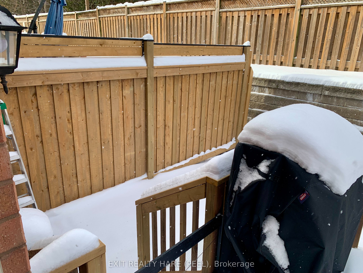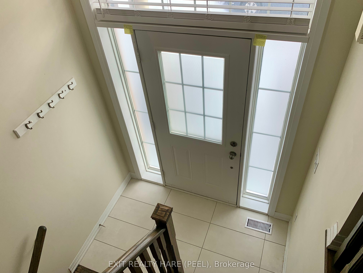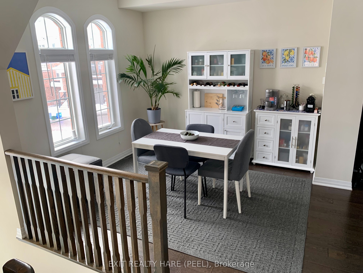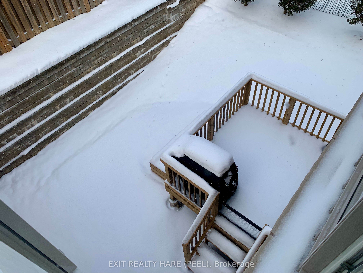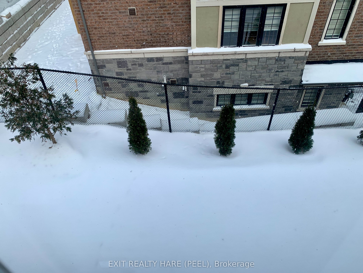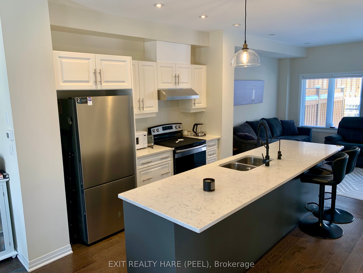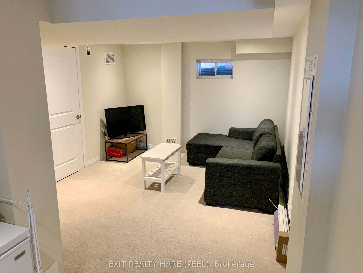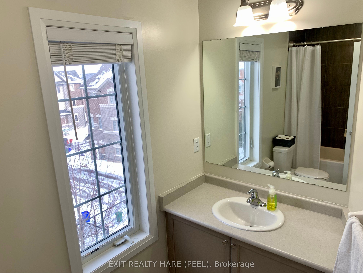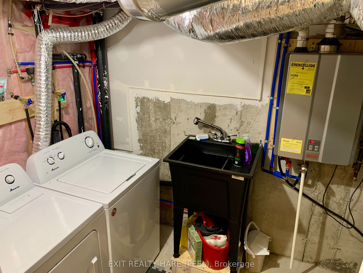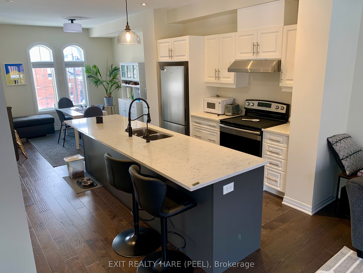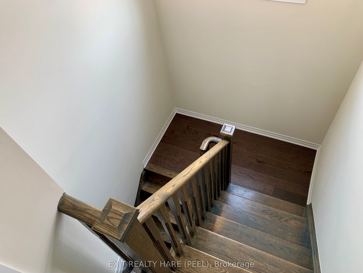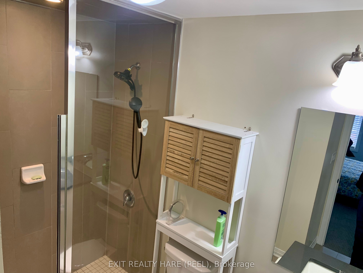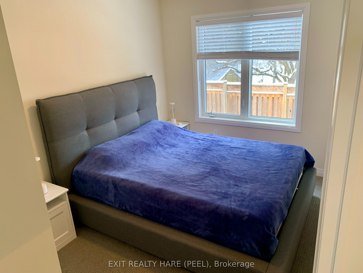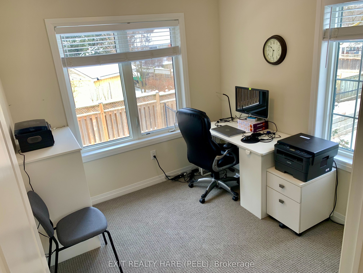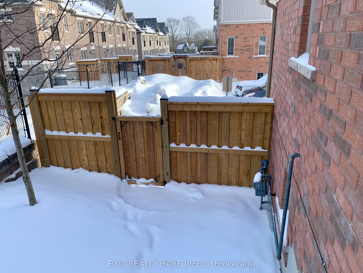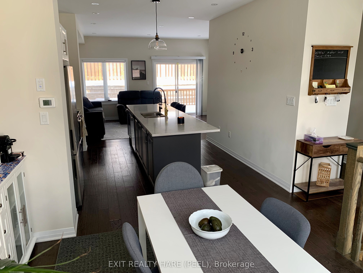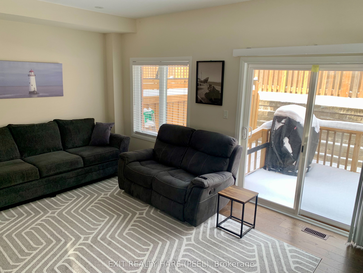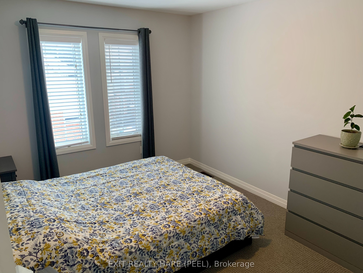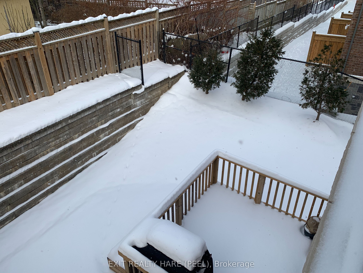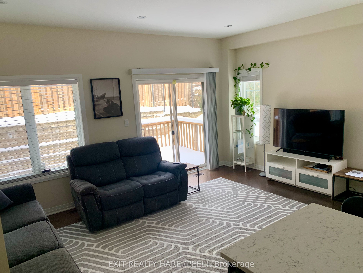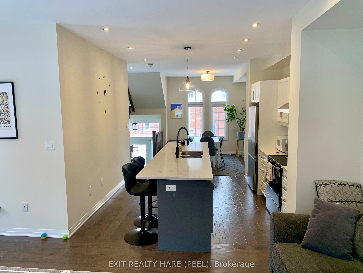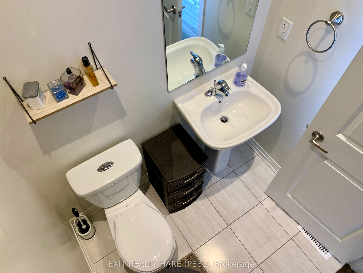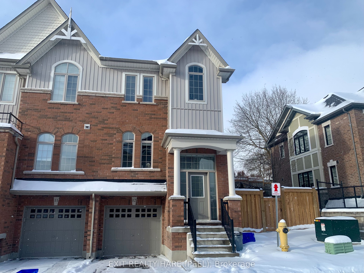
$778,000
Est. Payment
$2,971/mo*
*Based on 20% down, 4% interest, 30-year term
Listed by EXIT REALTY HARE (PEEL)
Att/Row/Townhouse•MLS #W11914003•Price Change
Price comparison with similar homes in Orangeville
Compared to 11 similar homes
2.9% Higher↑
Market Avg. of (11 similar homes)
$755,864
Note * Price comparison is based on the similar properties listed in the area and may not be accurate. Consult licences real estate agent for accurate comparison
Room Details
| Room | Features | Level |
|---|---|---|
Kitchen 3.68 × 3.51 m | Hardwood FloorCentre IslandQuartz Counter | Main |
Living Room 5.26 × 3.48 m | Hardwood FloorPot LightsW/O To Deck | Main |
Dining Room 3.13 × 3.09 m | Hardwood FloorLarge WindowOpen Concept | Main |
Primary Bedroom 3.88 × 3.05 m | Broadloom3 Pc EnsuiteCloset | Upper |
Bedroom 2 3.92 × 2.56 m | BroadloomWindowCloset | Upper |
Bedroom 3 2.88 × 2.58 m | BroadloomWindowWalk-In Closet(s) | Upper |
Client Remarks
Beautiful 2 storey end unit townhome is located in a prime downtown location, offering both comfort and convenience. Nicely located in quiet area with very private fenced backyard. One of the largest lots in the neighbourhood. Main level showcases stunning hardwood flooring that radiates warmth and elegance, complemented by plenty of pot lights that fill the area with light, enhancing the contemporary atmosphere. The heart of the home is the gourmet kitchen, with water treatment system complete with a center island featuring a breakfast bar and quartz counters, the perfect spot for casual dining or entertaining guests. This open layout seamlessly connects the kitchen to the Dining Room and Living Room with walk-out to backyard, creating a roomy and inclusive space for entertaining family and friends. Ascend to the upper level with upgraded berber carpet where there are 3 bedrooms including the primary bedroom with spa like 3 piece ensuite. These well-appointed rooms offer comfort and privacy, making them perfect for a growing family or accommodating overnight guests.
About This Property
60 First Street, Orangeville, L9W 2E4
Home Overview
Basic Information
Walk around the neighborhood
60 First Street, Orangeville, L9W 2E4
Shally Shi
Sales Representative, Dolphin Realty Inc
English, Mandarin
Residential ResaleProperty ManagementPre Construction
Mortgage Information
Estimated Payment
$0 Principal and Interest
 Walk Score for 60 First Street
Walk Score for 60 First Street

Book a Showing
Tour this home with Shally
Frequently Asked Questions
Can't find what you're looking for? Contact our support team for more information.
Check out 100+ listings near this property. Listings updated daily
See the Latest Listings by Cities
1500+ home for sale in Ontario

Looking for Your Perfect Home?
Let us help you find the perfect home that matches your lifestyle
