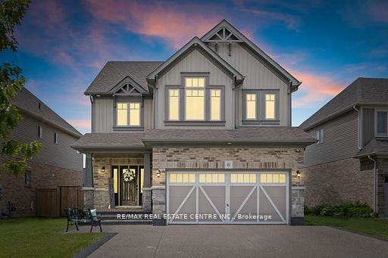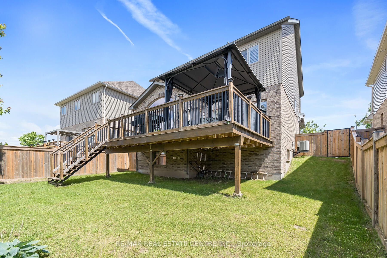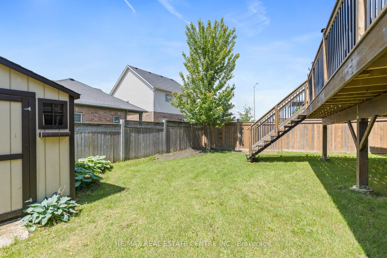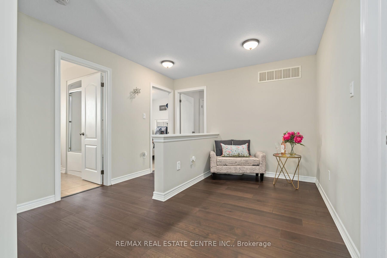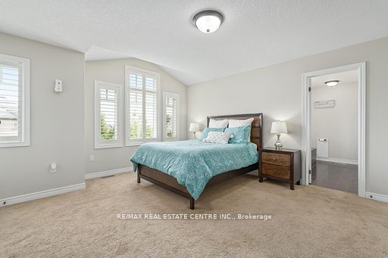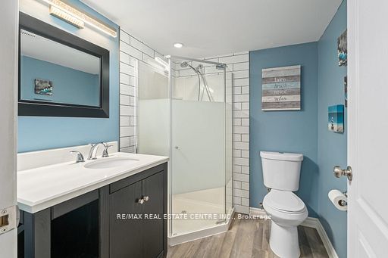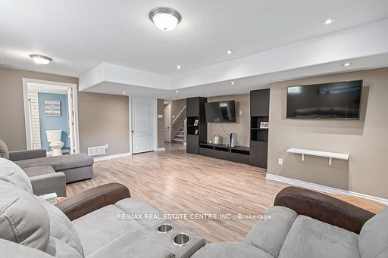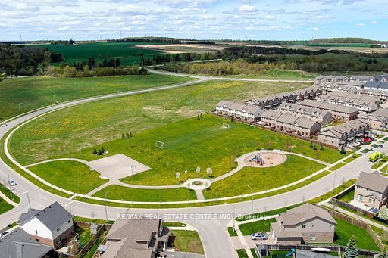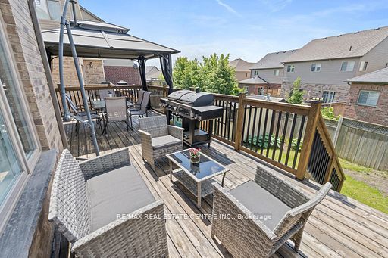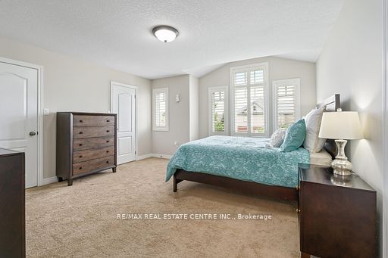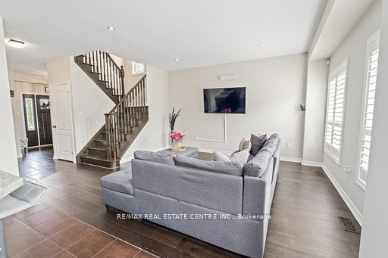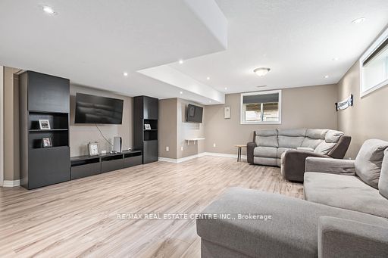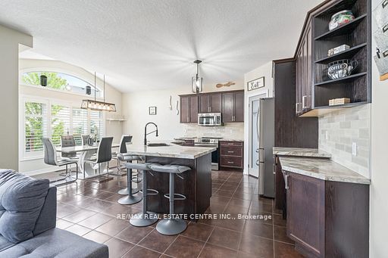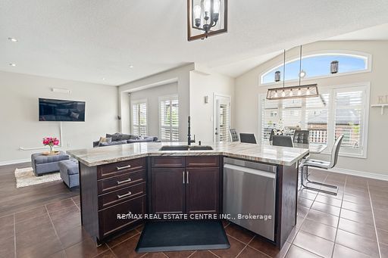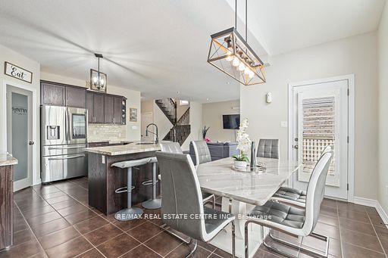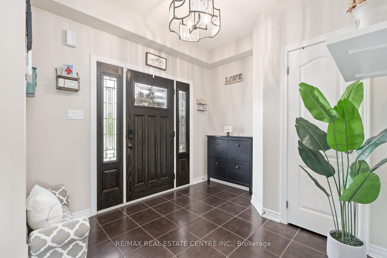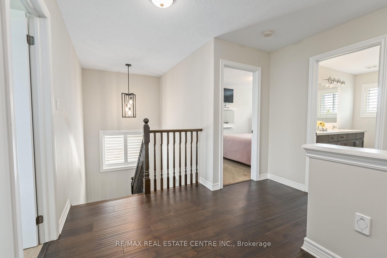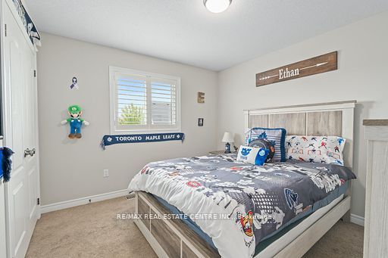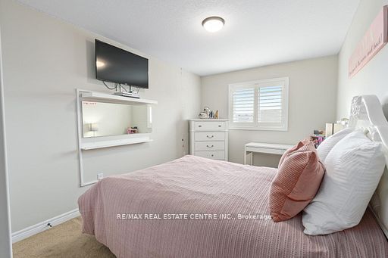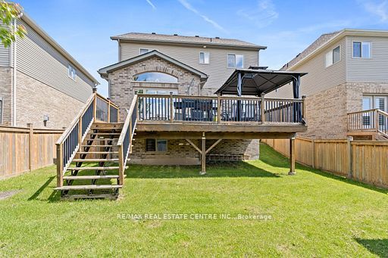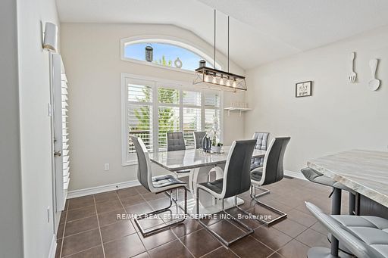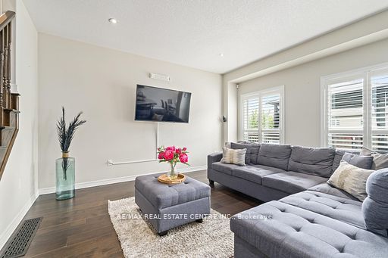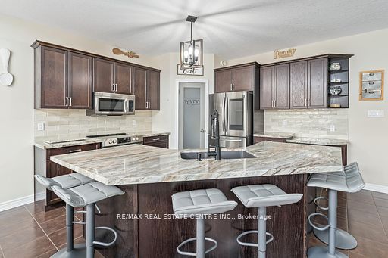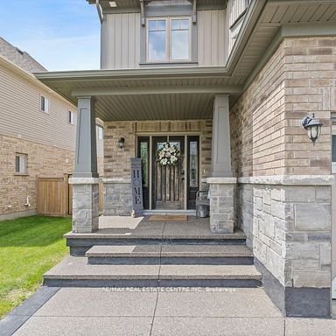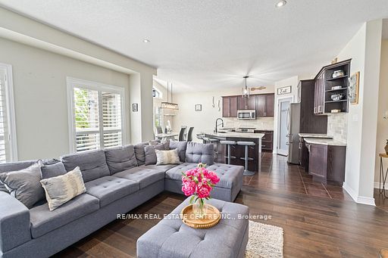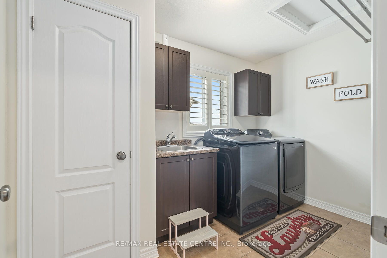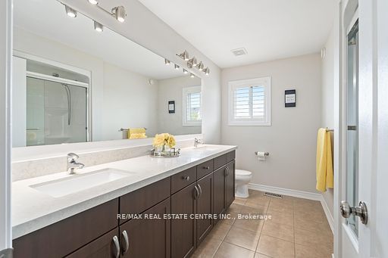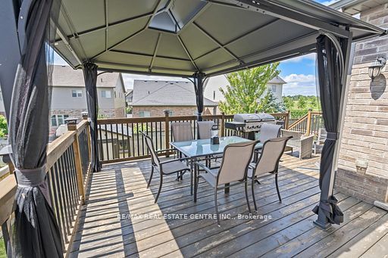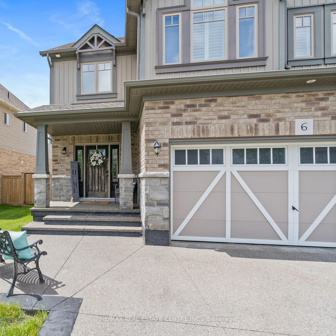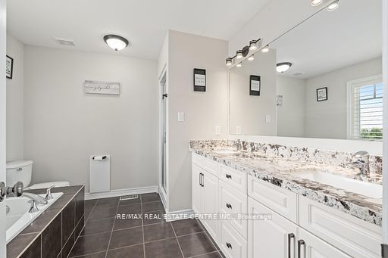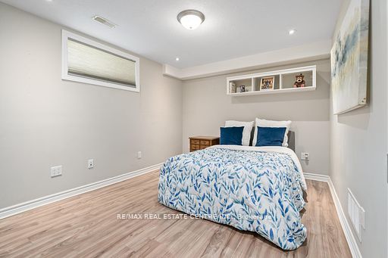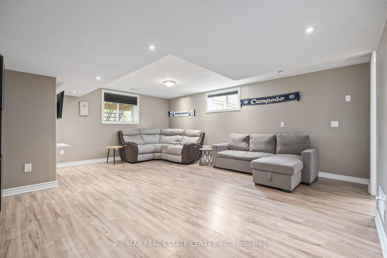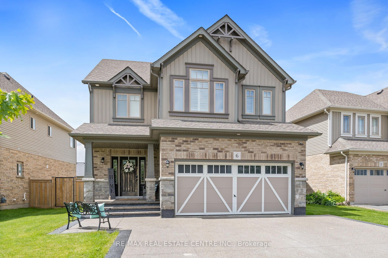
$1,399,000
Est. Payment
$5,343/mo*
*Based on 20% down, 4% interest, 30-year term
Listed by RE/MAX REAL ESTATE CENTRE INC.
Detached•MLS #W11948910•New
Price comparison with similar homes in Orangeville
Compared to 5 similar homes
-8.4% Lower↓
Market Avg. of (5 similar homes)
$1,527,960
Note * Price comparison is based on the similar properties listed in the area and may not be accurate. Consult licences real estate agent for accurate comparison
Room Details
| Room | Features | Level |
|---|---|---|
Kitchen 4.57 × 4 m | Tile FloorCentre IslandPantry | Main |
Living Room 4.55 × 4.2 m | Hardwood FloorOpen ConceptCombined w/Kitchen | Main |
Dining Room 2.8 × 4.3 m | Tile FloorCalifornia Shutters | Main |
Primary Bedroom 4.57 × 4.87 m | Double ClosetEnsuite BathOverlooks Frontyard | Second |
Bedroom 2 4.57 × 4.87 m | Double Closet | Second |
Bedroom 3 3.56 × 3.17 m | Double Closet | Second |
Client Remarks
You will love this location watch the kids play at the park from your front sitting area. This large home just off Parkinson dr is ready for you. With double car garage large porch, grand entrance to the foyer with large closets onto a 2-pc bath then to the open concept main area which joins the large kitchen with island and walk in pantry. Combined with Dining room to walk out to the large deck area. California style shutters on all windows, Tile and Hardwoods make this home makes this move easy for you. Upstairs the primary bedroom with his/her walk-in closets, extra-large 4 pc bath with soaker tub and glass door shower, 2 large bedrooms with double closet. Large kids' bathroom with bath shower combo. One of the best features it the upstairs laundry which is large and very organized. Basement is finished with 1 bedroom additionally a rough in for a secondary kitchenette, with large finished 3 pc bathroom for the mancave for sports or when family and friends visit. **EXTRAS** Updates: Patterned concrete driveway, Stone/Concrete stair and front porch, Appliances in kitchen, some new lights on main, Extras: Possible side door entrance from lower staircase, (permit required) Rough in for kitchen in basement
About This Property
6 WARDLAW Avenue, Orangeville, L9W 6K1
Home Overview
Basic Information
Walk around the neighborhood
6 WARDLAW Avenue, Orangeville, L9W 6K1
Shally Shi
Sales Representative, Dolphin Realty Inc
English, Mandarin
Residential ResaleProperty ManagementPre Construction
Mortgage Information
Estimated Payment
$0 Principal and Interest
 Walk Score for 6 WARDLAW Avenue
Walk Score for 6 WARDLAW Avenue

Book a Showing
Tour this home with Shally
Frequently Asked Questions
Can't find what you're looking for? Contact our support team for more information.
Check out 100+ listings near this property. Listings updated daily
See the Latest Listings by Cities
1500+ home for sale in Ontario

Looking for Your Perfect Home?
Let us help you find the perfect home that matches your lifestyle
