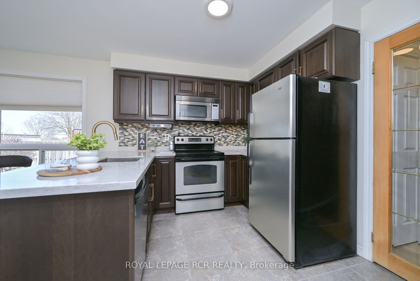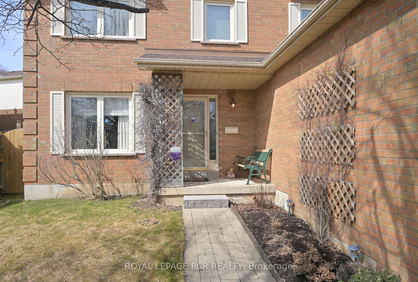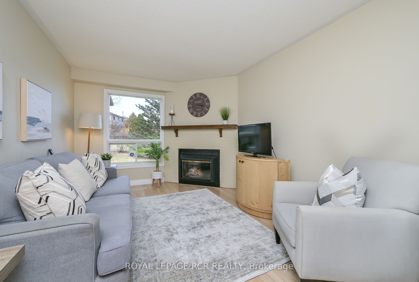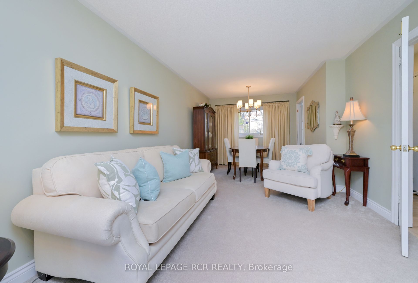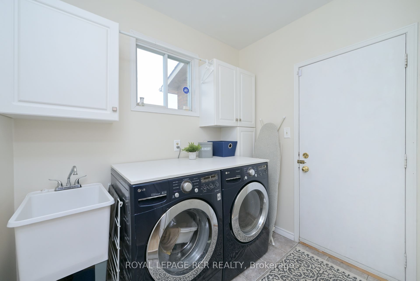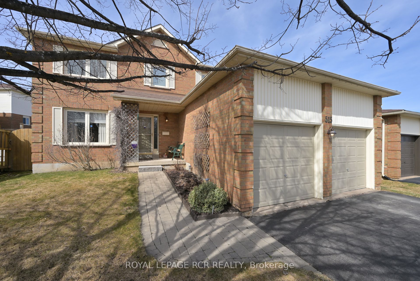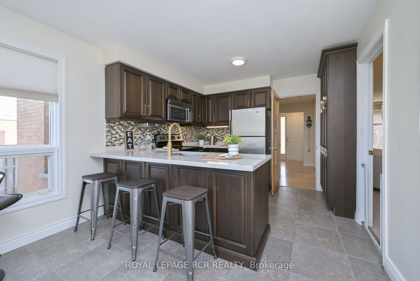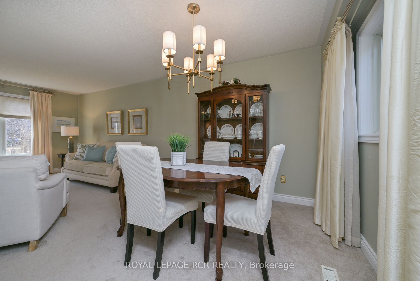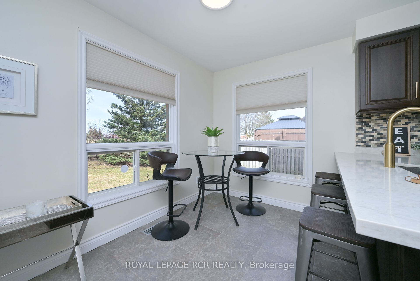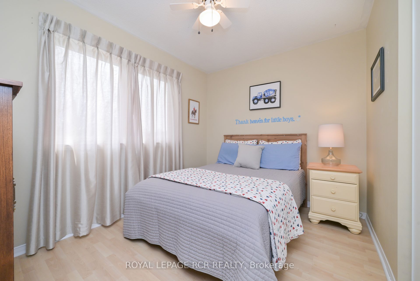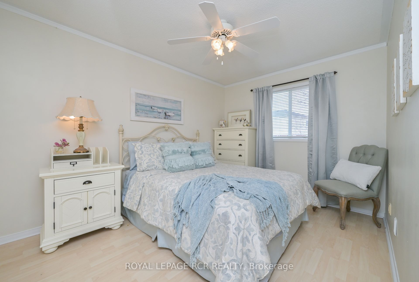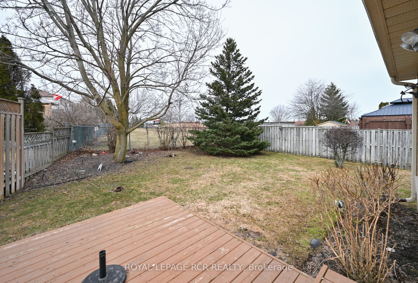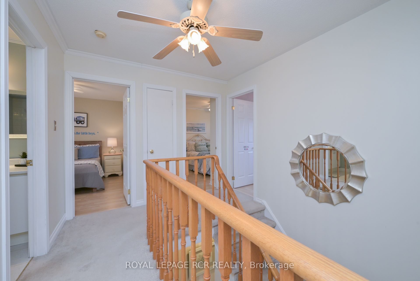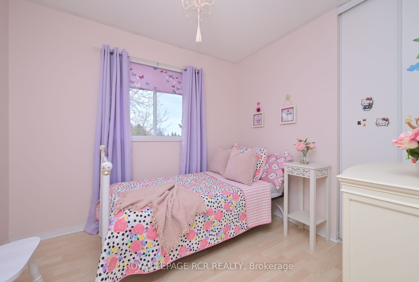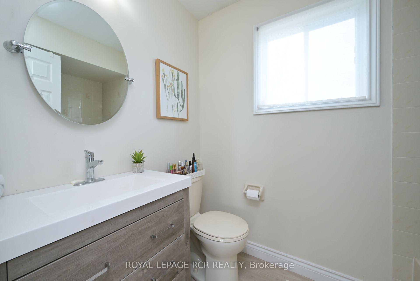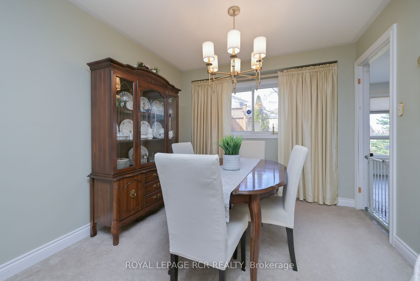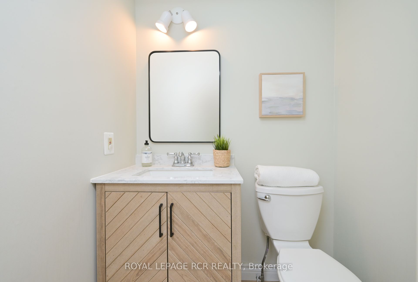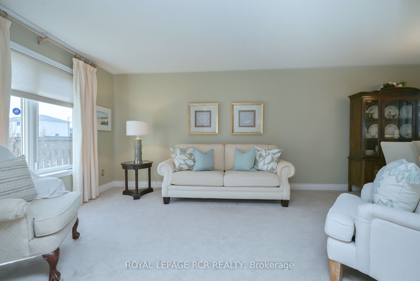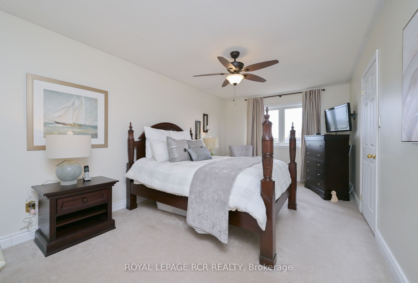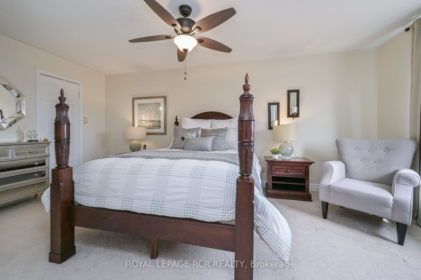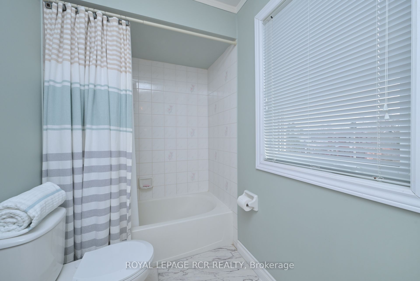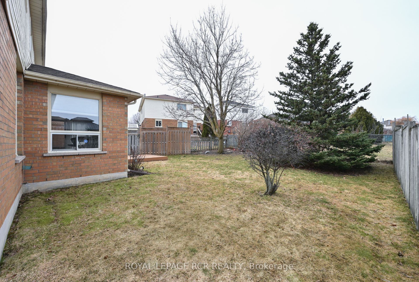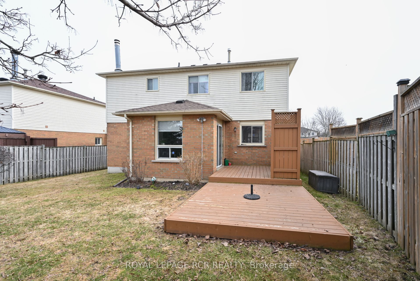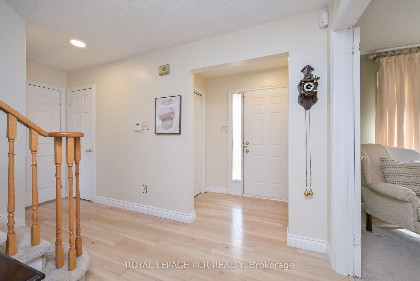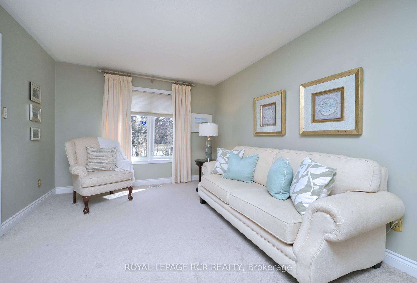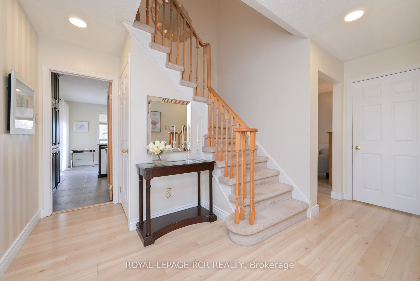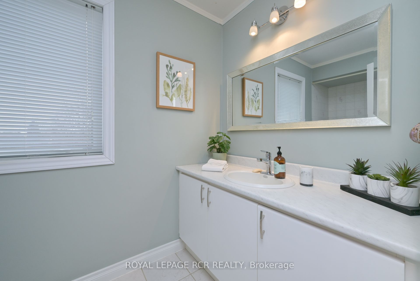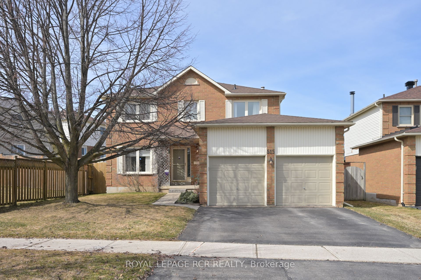
$939,900
Est. Payment
$3,590/mo*
*Based on 20% down, 4% interest, 30-year term
Listed by ROYAL LEPAGE RCR REALTY
Detached•MLS #W12065456•New
Price comparison with similar homes in Orangeville
Compared to 14 similar homes
-10.4% Lower↓
Market Avg. of (14 similar homes)
$1,049,521
Note * Price comparison is based on the similar properties listed in the area and may not be accurate. Consult licences real estate agent for accurate comparison
Room Details
| Room | Features | Level |
|---|---|---|
Kitchen 3.05 × 4.6 m | Granite CountersStainless Steel ApplEat-in Kitchen | Main |
Dining Room 2.77 × 2.56 m | BroadloomFormal RmCombined w/Living | Main |
Living Room 3.05 × 4.51 m | BroadloomOpen ConceptCombined w/Dining | Main |
Primary Bedroom 3.28 × 5.79 m | BroadloomWalk-In Closet(s)4 Pc Ensuite | Upper |
Bedroom 2 2.45 × 3.08 m | LaminateClosetWindow | Upper |
Bedroom 3 2.76 × 3.66 m | LaminateClosetWindow | Upper |
Client Remarks
In the Heart of Orangeville, we proudly present a clean, spotless & pristine four bedroom detach home in a very desirable area. This area only has detached properties. Pride of ownership and a warm ambiance are what you feel when you step inside. Private lot backing on to green space, mature maple trees, no neighbors behind, plenty of room for the kids to play. Inside, you'll find an open concept dining/living room with gorgeous windows looking out to the back and front of the home. The kitchen has granite counters, maple cabinets, Stainless steel appliances, & eat-in area with stools or kitchen table. The family room has a gas fireplace with a big window with natural light. The upper-level has a large primary bedroom with a walk-in closet and a 4-piece ensuite. Accompanied by another 4-piece bath and three bedrooms that are all good size and perfect for a growing family. The basement is large and awaits your finishing touches. Walking distance to all amenities, schools, restaurants, grocery stores and more. Don't miss out on this one - it won't last long! Updates include - roof 2017, furnace 2013, most windows 2014, hardwood in family room and hallway. Floor plans attached.
About This Property
515 College Avenue, Orangeville, L9W 4R9
Home Overview
Basic Information
Walk around the neighborhood
515 College Avenue, Orangeville, L9W 4R9
Shally Shi
Sales Representative, Dolphin Realty Inc
English, Mandarin
Residential ResaleProperty ManagementPre Construction
Mortgage Information
Estimated Payment
$0 Principal and Interest
 Walk Score for 515 College Avenue
Walk Score for 515 College Avenue

Book a Showing
Tour this home with Shally
Frequently Asked Questions
Can't find what you're looking for? Contact our support team for more information.
Check out 100+ listings near this property. Listings updated daily
See the Latest Listings by Cities
1500+ home for sale in Ontario

Looking for Your Perfect Home?
Let us help you find the perfect home that matches your lifestyle
