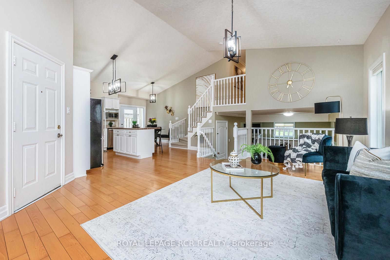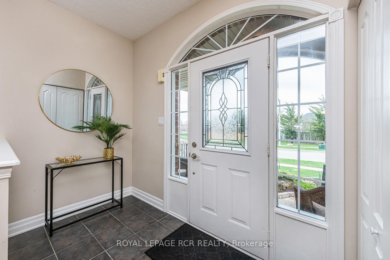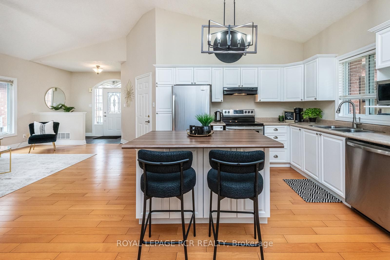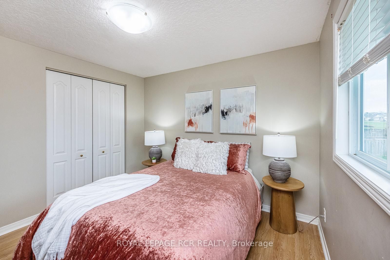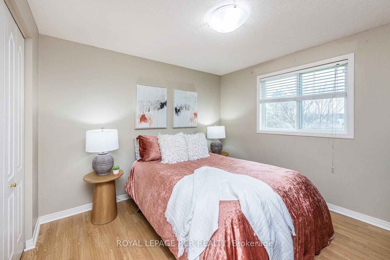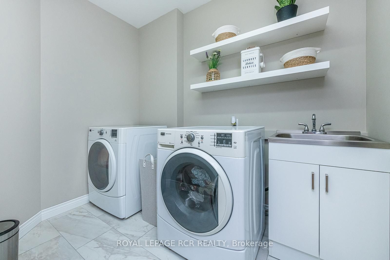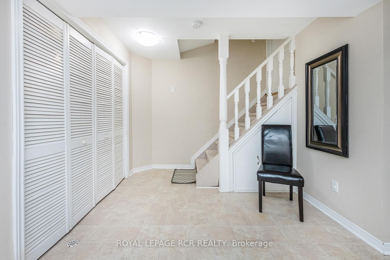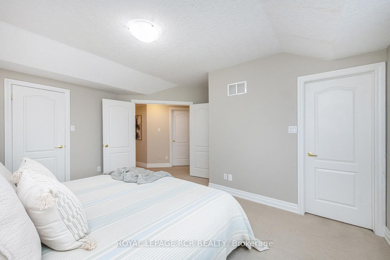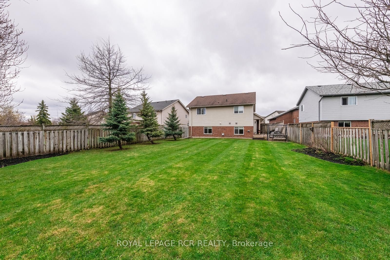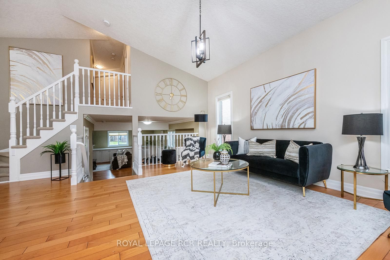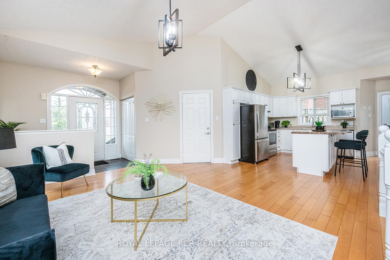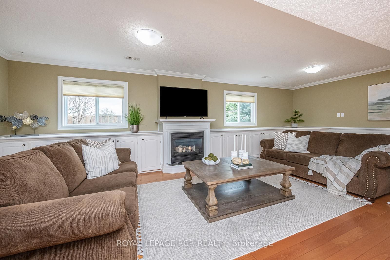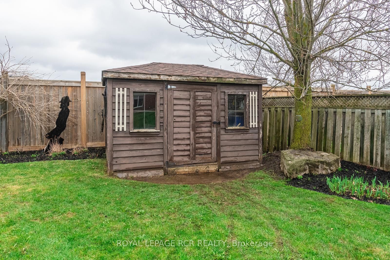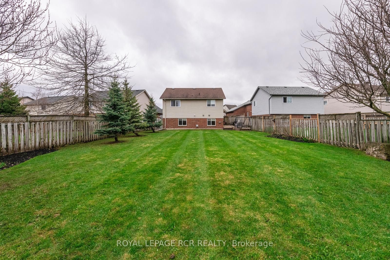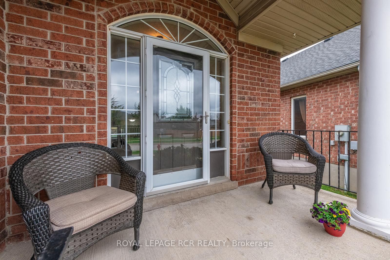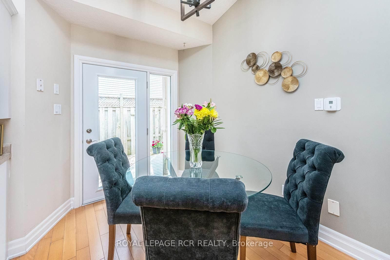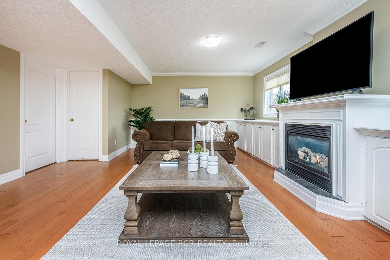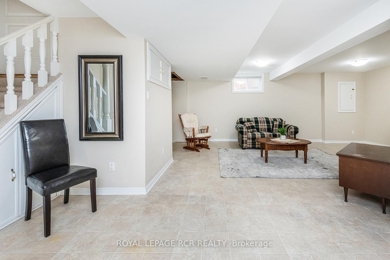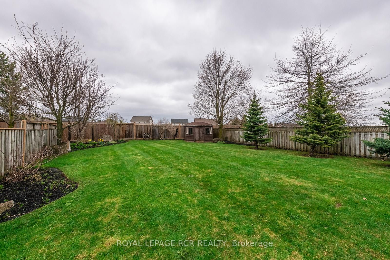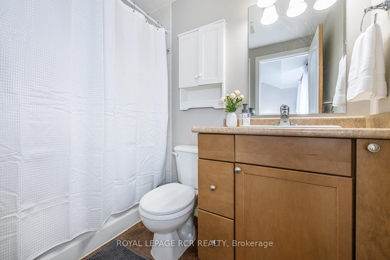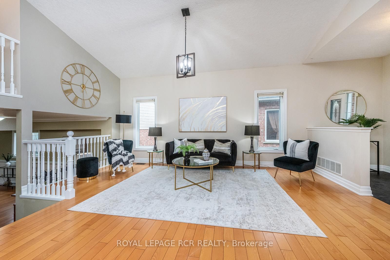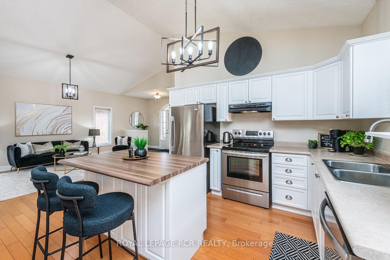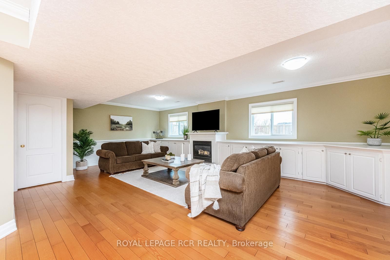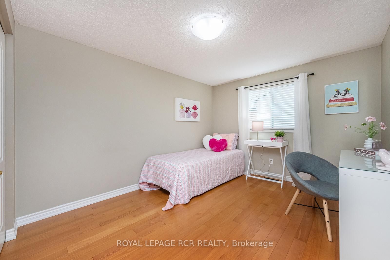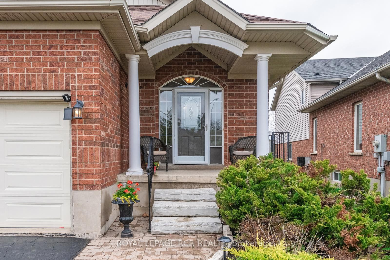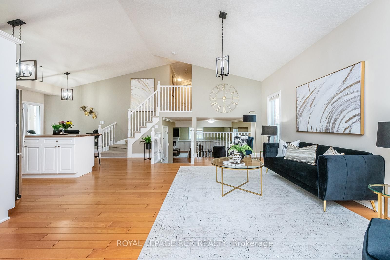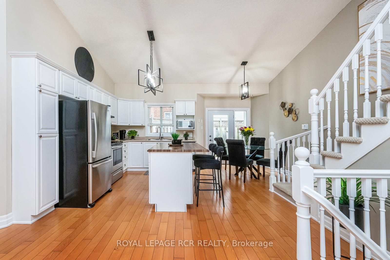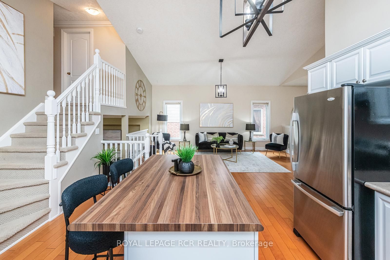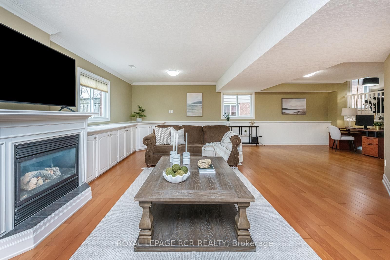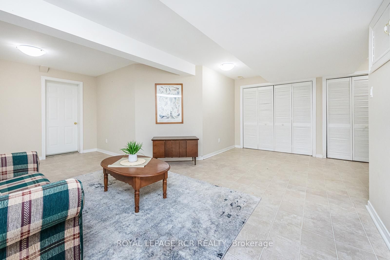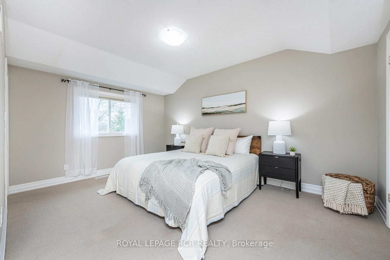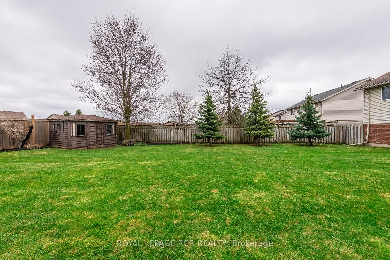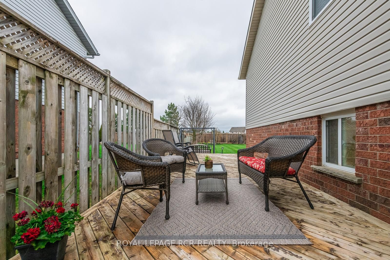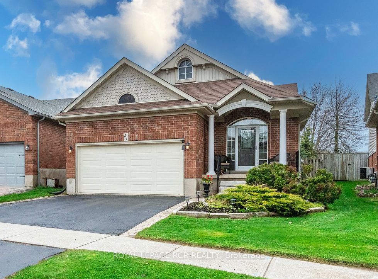
$989,000
Est. Payment
$3,777/mo*
*Based on 20% down, 4% interest, 30-year term
Listed by ROYAL LEPAGE RCR REALTY
Detached•MLS #W12123741•New
Price comparison with similar homes in Orangeville
Compared to 11 similar homes
6.3% Higher↑
Market Avg. of (11 similar homes)
$930,391
Note * Price comparison is based on the similar properties listed in the area and may not be accurate. Consult licences real estate agent for accurate comparison
Room Details
| Room | Features | Level |
|---|---|---|
Living Room 5.58 × 3.75 m | Hardwood FloorVaulted Ceiling(s) | Main |
Dining Room 2.57 × 2 m | Hardwood FloorVaulted Ceiling(s)W/O To Deck | Main |
Kitchen 3.26 × 2.72 m | Hardwood FloorStainless Steel ApplCentre Island | Main |
Primary Bedroom 4.93 × 3.53 m | 4 Pc EnsuiteWalk-In Closet(s)Broadloom | Upper |
Bedroom 2 3.4 × 3.04 m | LaminateCloset | Upper |
Bedroom 3 3.06 × 3.04 m | Hardwood FloorCloset | Upper |
Client Remarks
The One You've Been Waiting For! Fully Finished 4-Level Backsplit with Approx 2500 sq ft of finished living space in Orangeville's desirable West End, situated on a spacious 160ft deep pool-sized fenced lot. Enjoy the privacy of not facing another home's front door. Perfectly located with easy access to schools, Fendley Park and splash pad, shopping, public transit, and the recreation centre - everything you need is just minutes away. Step inside to an open-concept layout that is both functional and inviting. The bright and airy kitchen features spacious kitchen with centre island and a garden door that leads out to the side deck, ideal for entertaining or relaxing. The main floor boasts hardwood flooring, vaulted ceilings, updated lighting and offers a versatile living or dining room space - - your choice! The primary bedroom is a peaceful retreat with a double-door entry and a private 4-piece ensuite for your convenience & walkin closet. The finished third level features a spacious family room with built-in cabinetry, a cozy gas fireplace and hardwood floors. This level also includes a well-appointed 4-piece bathroom and a laundry centre, adding to the homes practicality. The fourth level is fully finished, offering flexible space perfect for a games room, office, or home gym - tailor it to suit your lifestyle. With nothing left to do but unpack, this home truly offers the perfect blend of comfort, convenience, and style. Upgraded 200 amp panel, concrete pad out back for hot tub. Don't miss out on this incredible opportunity to make this your Home!
About This Property
51 Hunter Road, Orangeville, L9W 5C5
Home Overview
Basic Information
Walk around the neighborhood
51 Hunter Road, Orangeville, L9W 5C5
Shally Shi
Sales Representative, Dolphin Realty Inc
English, Mandarin
Residential ResaleProperty ManagementPre Construction
Mortgage Information
Estimated Payment
$0 Principal and Interest
 Walk Score for 51 Hunter Road
Walk Score for 51 Hunter Road

Book a Showing
Tour this home with Shally
Frequently Asked Questions
Can't find what you're looking for? Contact our support team for more information.
See the Latest Listings by Cities
1500+ home for sale in Ontario

Looking for Your Perfect Home?
Let us help you find the perfect home that matches your lifestyle
