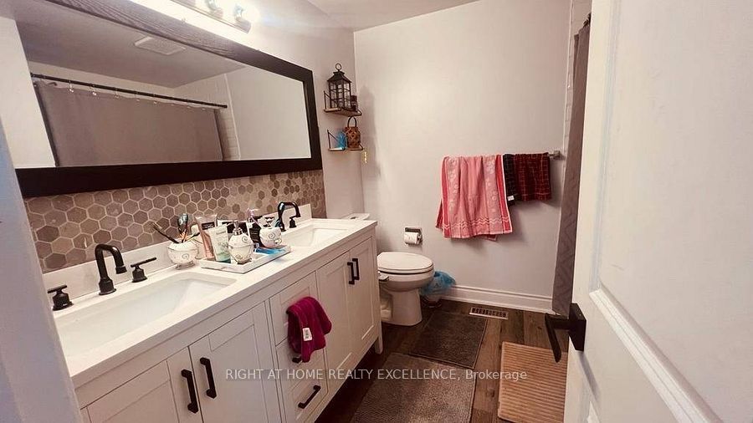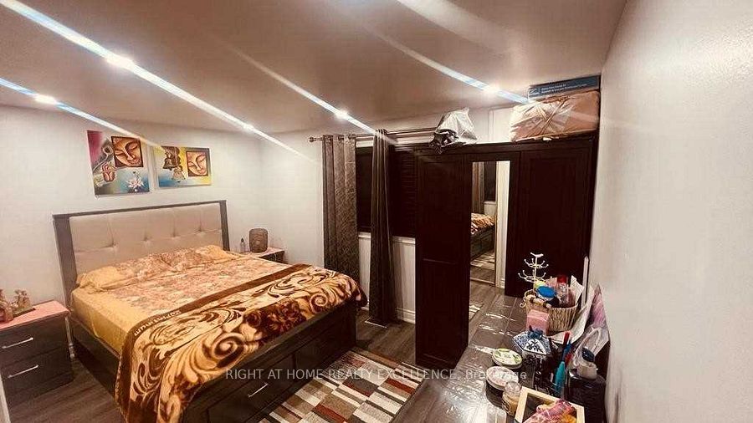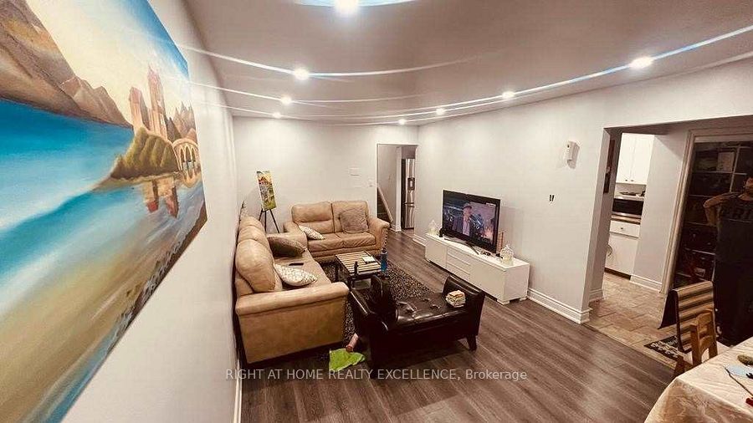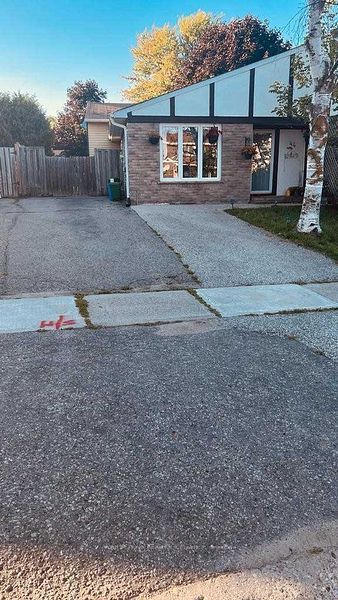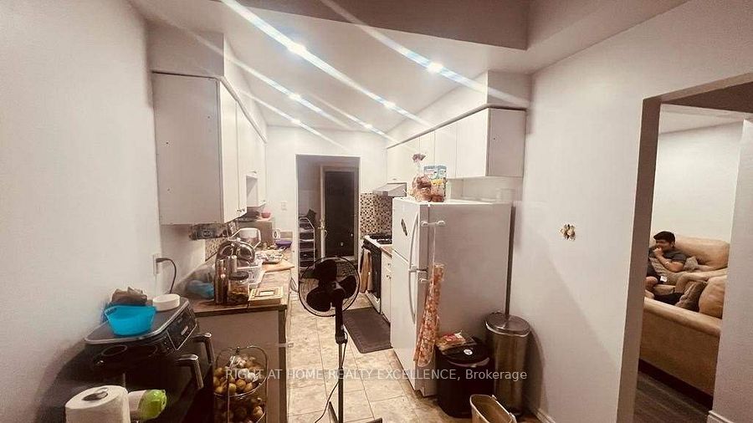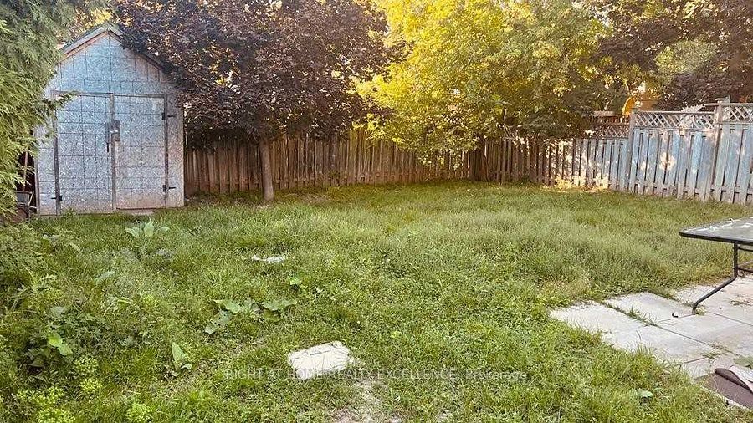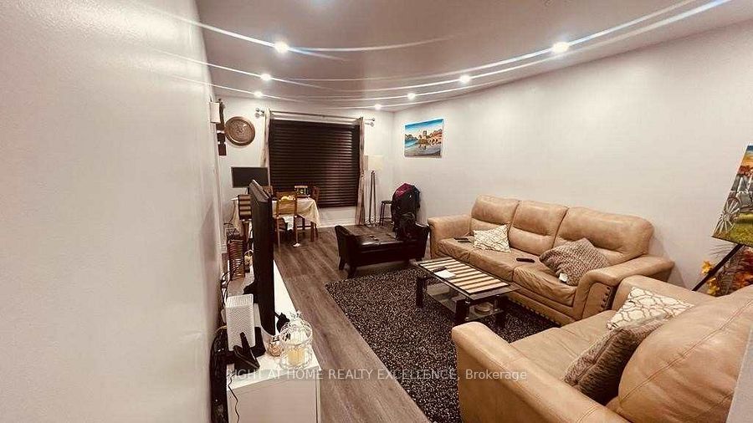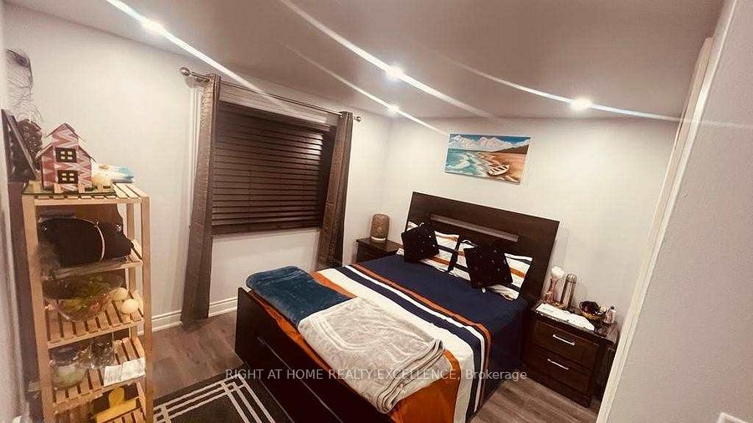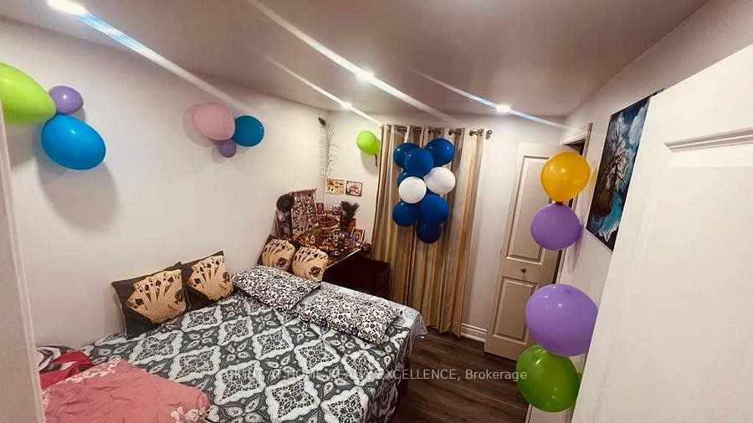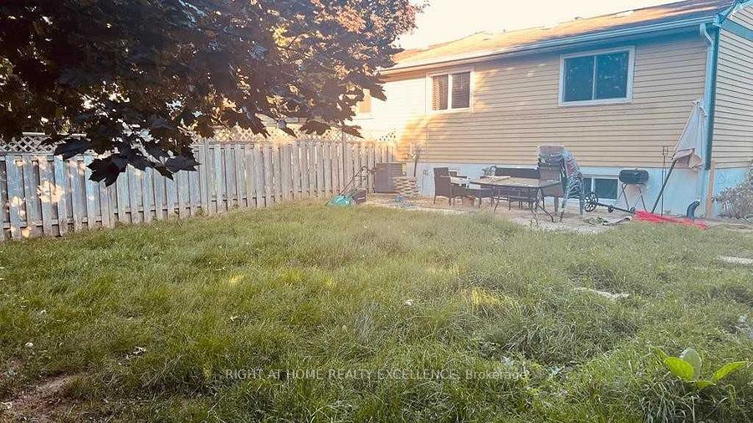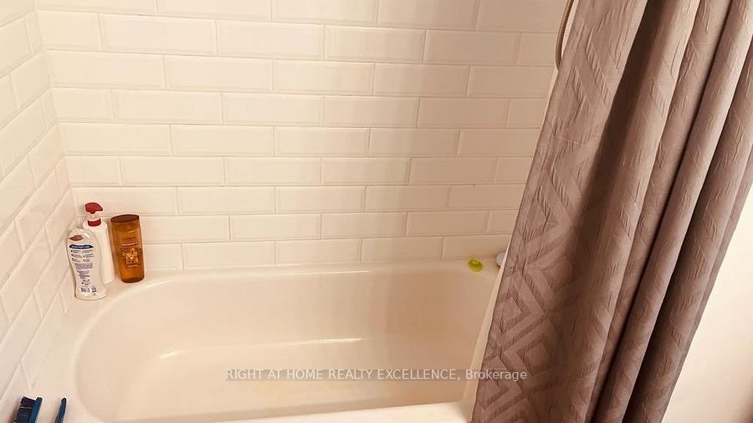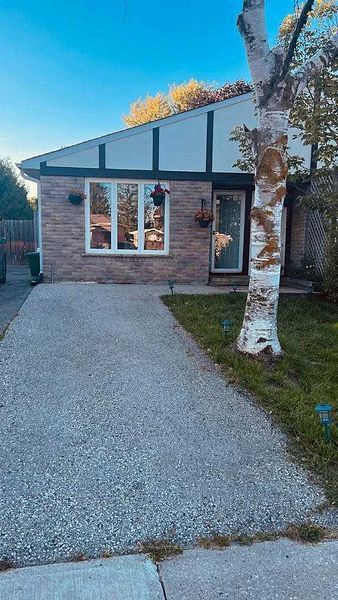
$2,500 /mo
Listed by RIGHT AT HOME REALTY EXCELLENCE
Semi-Detached •MLS #W11944798•Price Change
Room Details
| Room | Features | Level |
|---|---|---|
Living Room 5.85 × 3.5 m | Hardwood FloorOpen ConceptCombined w/Dining | Main |
Dining Room 3.5 × 5.85 m | Hardwood FloorPicture WindowCombined w/Living | Main |
Kitchen 5.18 × 2.44 m | Eat-in KitchenSkylightB/I Dishwasher | Main |
Primary Bedroom 4.05 × 3.65 m | Hardwood FloorDouble ClosetOverlooks Backyard | Second |
Bedroom 2 3.65 × 3.42 m | Hardwood FloorMirrored ClosetLarge Window | Second |
Bedroom 3 3.05 × 2.44 m | Hardwood FloorClosetWindow Floor to Ceiling | Second |
Client Remarks
Sensational Split Level Semi Offers Hardwood Floors, Eat In Kitchen W/Gas Stove, Dishwasher & Sunfilled Skylight, Large Vinyl Windows Thru out, Spacious Living & Dining Area, 3 Great Sized Bedrms W/Lots Of Closet Space, En suite Laundry & More In The Upper Floors! Large Driveway & Big Fully Fenced Backyard!
About This Property
44 Manor Crescent, Orangeville, L9W 3P7
Home Overview
Basic Information
Walk around the neighborhood
44 Manor Crescent, Orangeville, L9W 3P7
Shally Shi
Sales Representative, Dolphin Realty Inc
English, Mandarin
Residential ResaleProperty ManagementPre Construction
 Walk Score for 44 Manor Crescent
Walk Score for 44 Manor Crescent

Book a Showing
Tour this home with Shally
Frequently Asked Questions
Can't find what you're looking for? Contact our support team for more information.
Check out 100+ listings near this property. Listings updated daily
See the Latest Listings by Cities
1500+ home for sale in Ontario

Looking for Your Perfect Home?
Let us help you find the perfect home that matches your lifestyle
