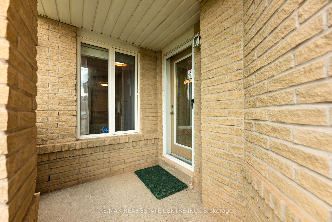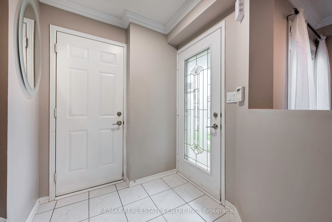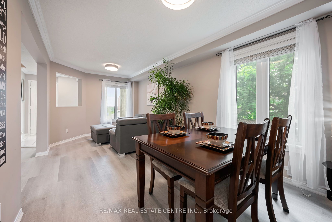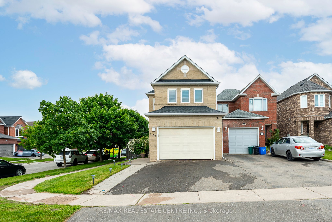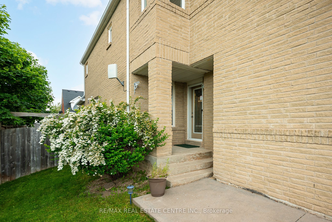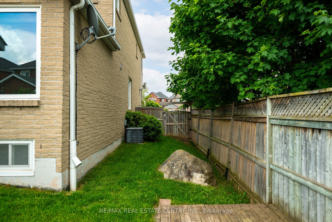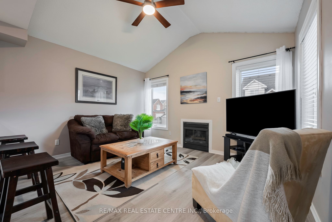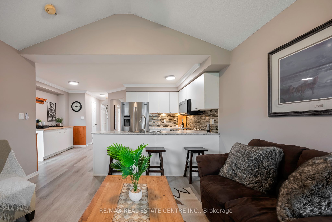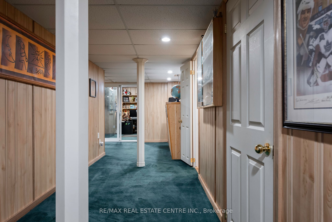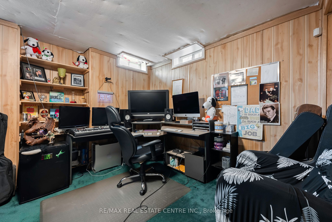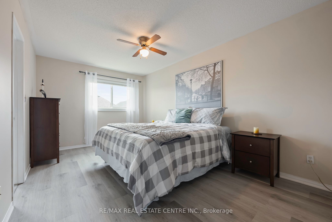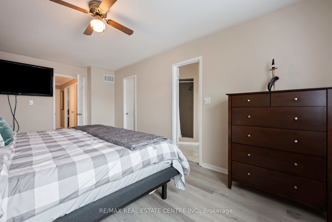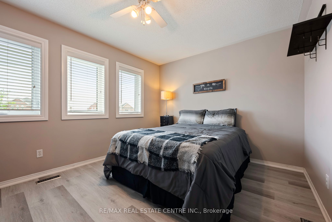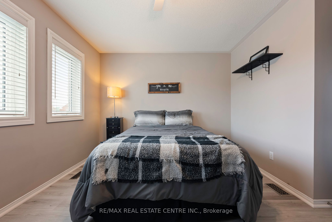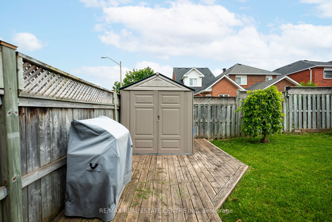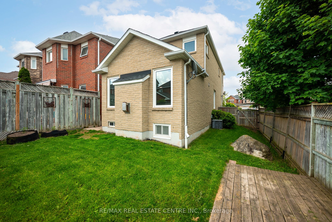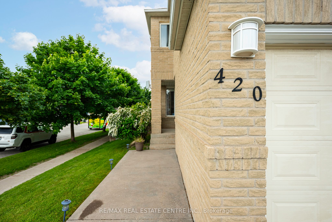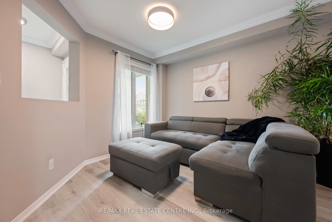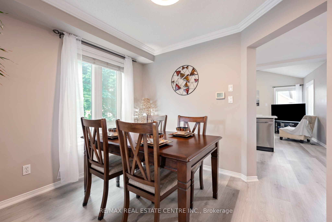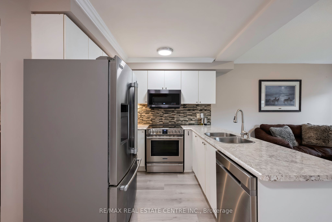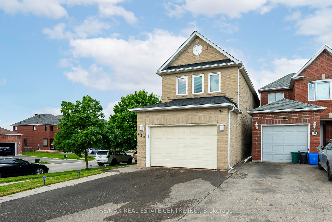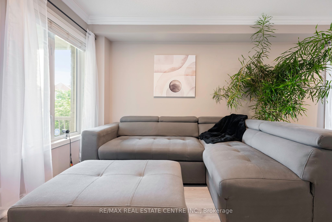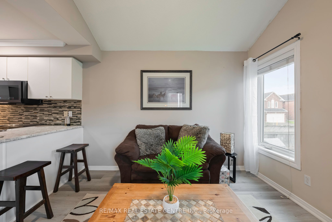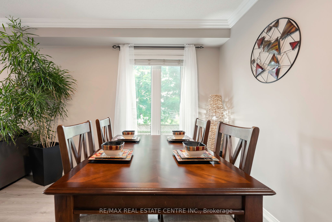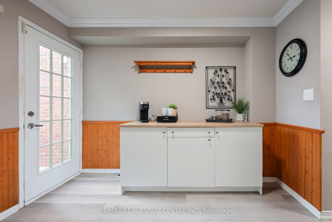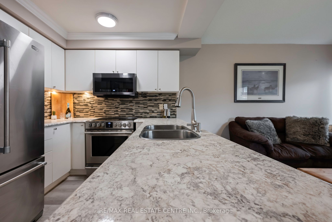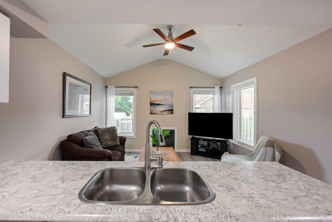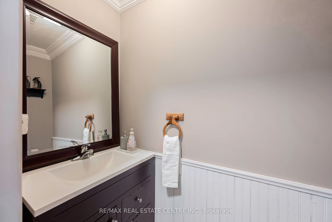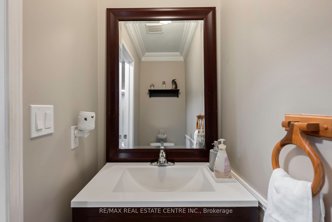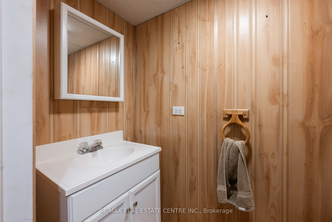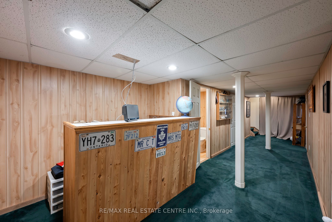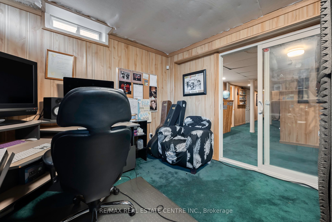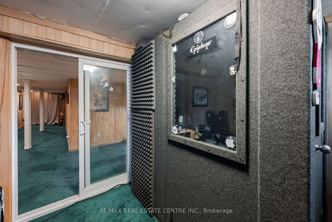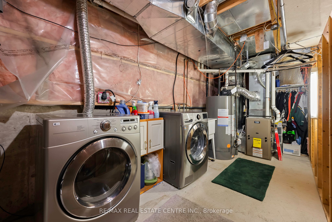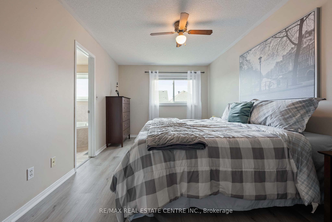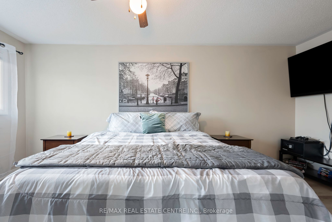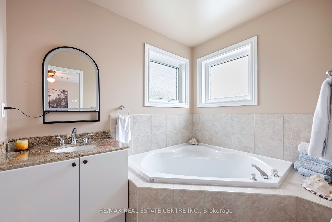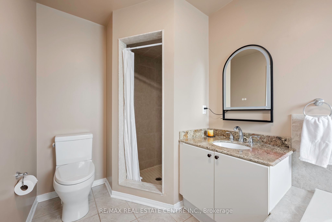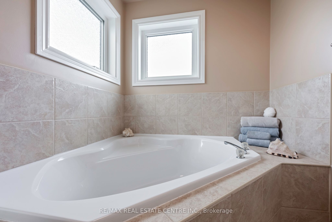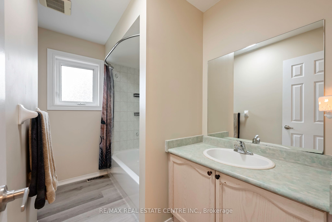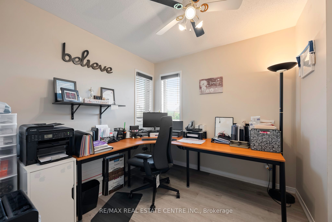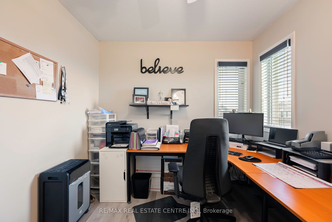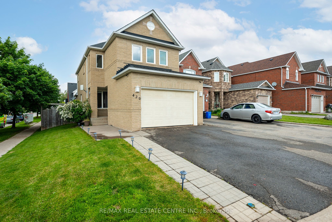
$865,000
Est. Payment
$3,304/mo*
*Based on 20% down, 4% interest, 30-year term
Listed by RE/MAX REAL ESTATE CENTRE INC.
Detached•MLS #W12214332•New
Price comparison with similar homes in Orangeville
Compared to 14 similar homes
-11.7% Lower↓
Market Avg. of (14 similar homes)
$980,121
Note * Price comparison is based on the similar properties listed in the area and may not be accurate. Consult licences real estate agent for accurate comparison
Room Details
| Room | Features | Level |
|---|---|---|
Kitchen 5.11 × 2.49 m | LaminateEat-in KitchenW/O To Yard | Main |
Living Room 3.91 × 3.4 m | LaminateOpen ConceptGas Fireplace | Main |
Dining Room 2.84 × 2.95 m | LaminateCombined w/FamilyWalk Through | Main |
Primary Bedroom 5.38 × 3.07 m | LaminateWalk-In Closet(s)4 Pc Ensuite | Second |
Bedroom 2 2.69 × 2.64 m | LaminateClosetCeiling Fan(s) | Second |
Bedroom 3 4.09 × 3.35 m | LaminateClosetCeiling Fan(s) | Second |
Client Remarks
Nothing left to do but move in! Everything has been done in this 3+1 bedroom, 4 bathroom family home in Orangeville. The beautiful open concept main floor with crown moulding, has an eat in kitchen, combined with the living room and gas fireplace. The dining room/family room combo makes for plenty of extra space. Upstairs has three bedrooms, including a primary with a 4 piece ensuite and soaker tub. The main and second levels, including the stairs, have all new flooring and light fixtures. The kitchen with built in stainless steel appliances and new counter tops is a dream to cook in. Down in the basement you'll find a 4th bedroom with an above grade over sized window, currently being used as a sound proofed recording studio! The rec room with wet bar is great for hanging out, and the laundry room has plenty of storage. The 2 piece bathroom down there is also a nice touch. The oversized corner lot is fenced, and the single car garage with direct access to the home is insulated and drywalled. A 50 year roof with transferrable warranty was installed in 2022, and the furnace replaced in 2018. Keep your property safe with security cameras and an alarm system. This home has it all.
About This Property
420 Jay Crescent, Orangeville, L9W 4Z2
Home Overview
Basic Information
Walk around the neighborhood
420 Jay Crescent, Orangeville, L9W 4Z2
Shally Shi
Sales Representative, Dolphin Realty Inc
English, Mandarin
Residential ResaleProperty ManagementPre Construction
Mortgage Information
Estimated Payment
$0 Principal and Interest
 Walk Score for 420 Jay Crescent
Walk Score for 420 Jay Crescent

Book a Showing
Tour this home with Shally
Frequently Asked Questions
Can't find what you're looking for? Contact our support team for more information.
See the Latest Listings by Cities
1500+ home for sale in Ontario

Looking for Your Perfect Home?
Let us help you find the perfect home that matches your lifestyle
