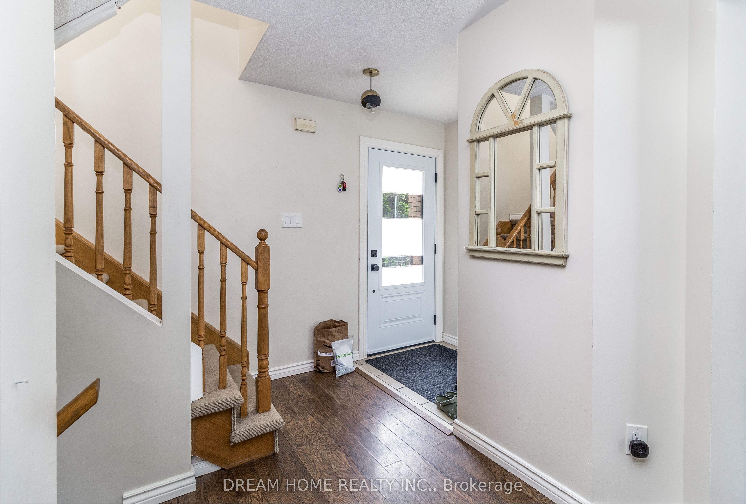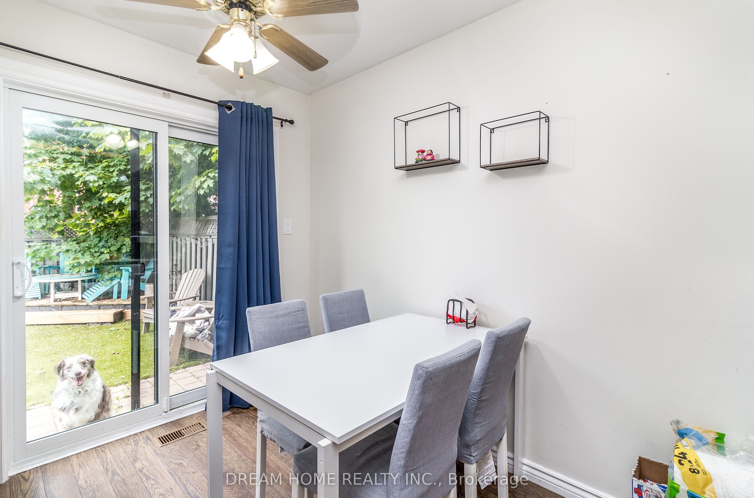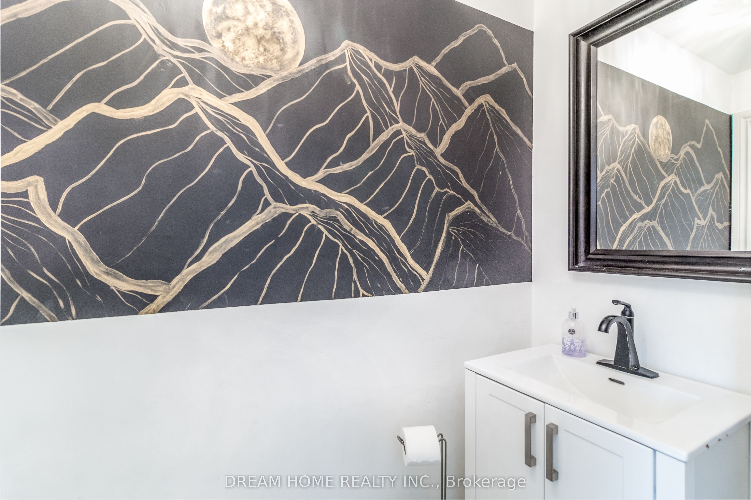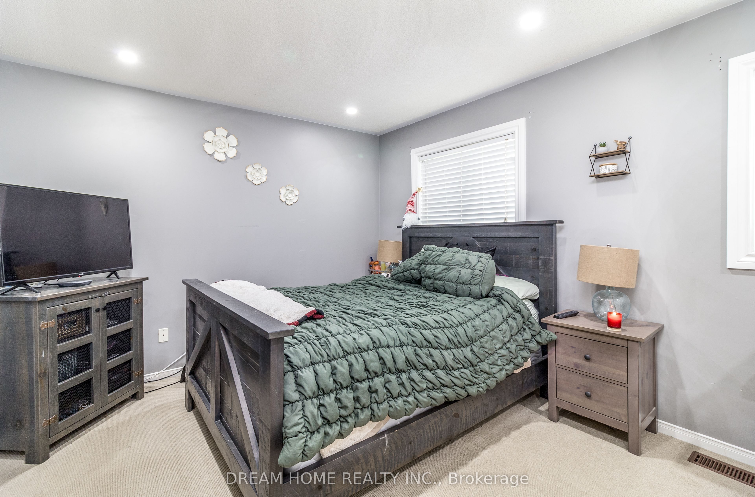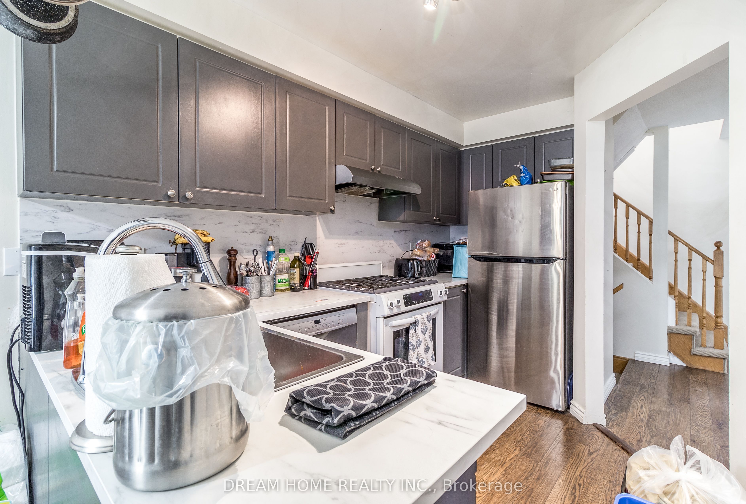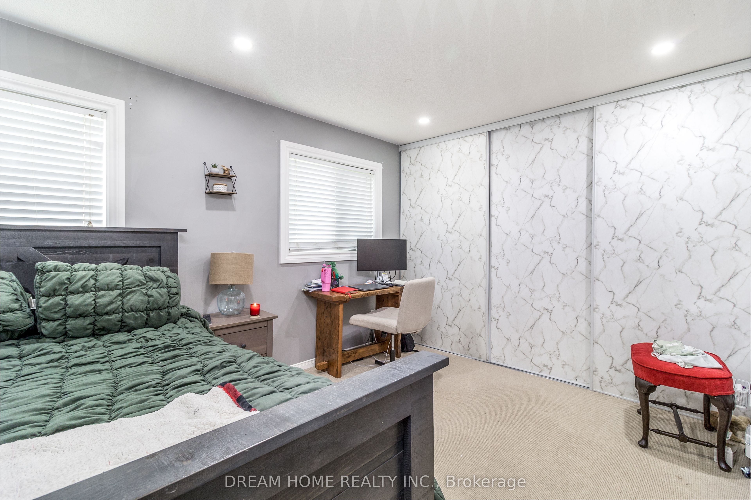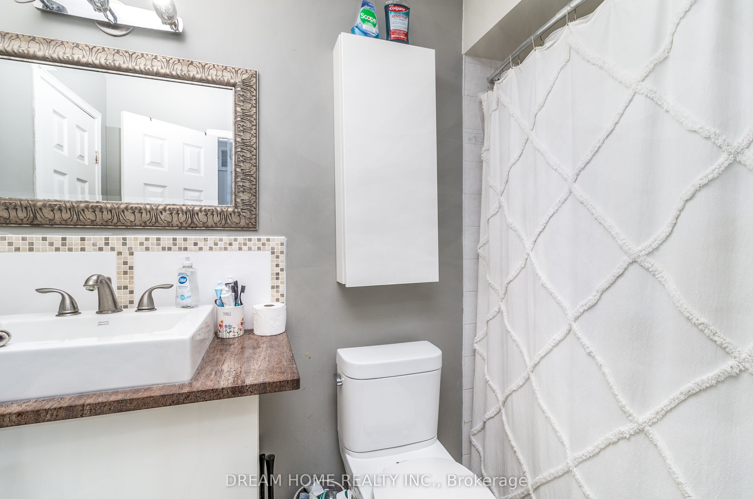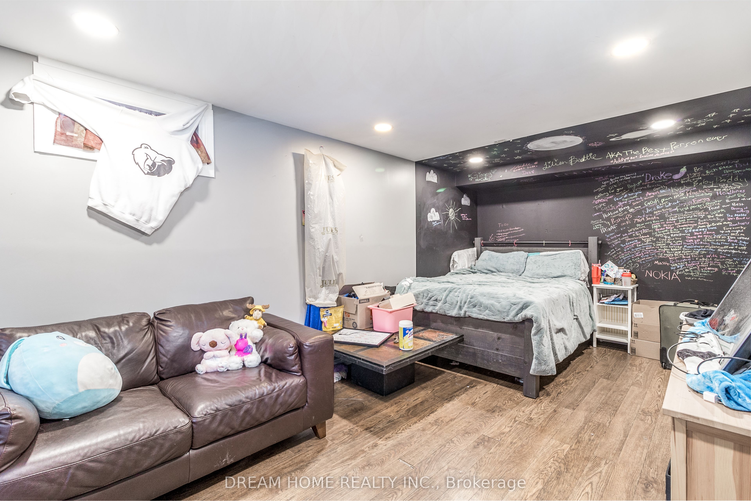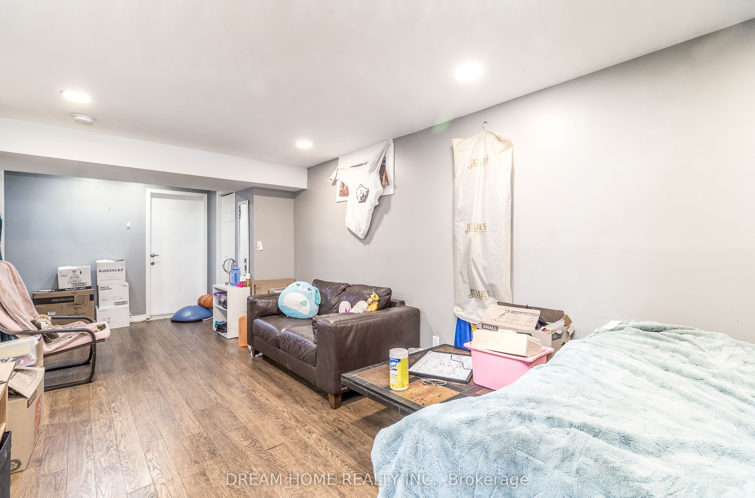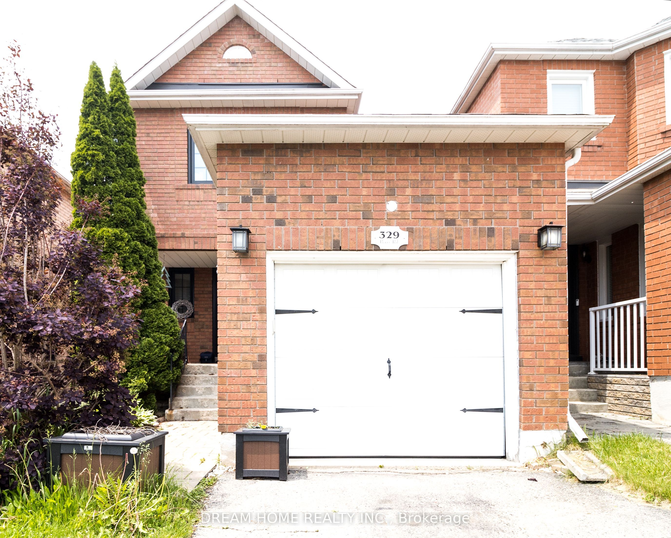
$2,950 /mo
Listed by DREAM HOME REALTY INC.
Detached•MLS #W12205195•New
Room Details
| Room | Features | Level |
|---|---|---|
Living Room 6.07 × 3.04 m | Combined w/DiningLarge WindowLaminate | Main |
Kitchen 6.15 × 2.26 m | Eat-in KitchenW/O To PatioLaminate | Main |
Primary Bedroom 4.78 × 3.33 m | Semi EnsuiteWalk-In Closet(s)Broadloom | Second |
Bedroom 2 3.07 × 3.02 m | ClosetLarge WindowBroadloom | Second |
Bedroom 3 2.74 × 2.73 m | ClosetWindowBroadloom | Second |
Dining Room 6.07 × 3.04 m | Combined w/LivingLarge WindowLaminate | Main |
Client Remarks
A Linked Property. Stunning Detached 2-Storey Home Ideal for Family Living! The Main Floor Boasts a Modern Kitchen with Gas Stove & Dining Area, Leading to a Private, Fully Fenced Backyard with a Patio. The Elegant Living Room Offers Plenty of Room for Relaxation, Along with a Convenient Powder Room. Upstairs, You'll Find 3 Good-Sized Bedrooms, Including a Spacious Primary Suite with Walk-In Closets & a Semi En-Suite Bathroom Showcasing Custom Tile Work & Upgraded Vessel Sink. Enjoy Added Peace of Mind with All New Windows & Doors (2022)
About This Property
329 Perry Road, Orangeville, L9W 4Y9
Home Overview
Basic Information
Walk around the neighborhood
329 Perry Road, Orangeville, L9W 4Y9
Shally Shi
Sales Representative, Dolphin Realty Inc
English, Mandarin
Residential ResaleProperty ManagementPre Construction
 Walk Score for 329 Perry Road
Walk Score for 329 Perry Road

Book a Showing
Tour this home with Shally
Frequently Asked Questions
Can't find what you're looking for? Contact our support team for more information.
See the Latest Listings by Cities
1500+ home for sale in Ontario

Looking for Your Perfect Home?
Let us help you find the perfect home that matches your lifestyle
