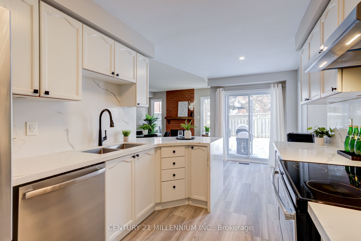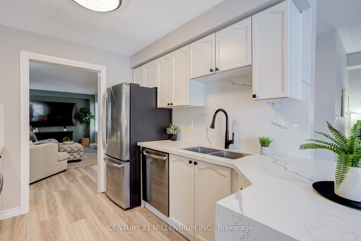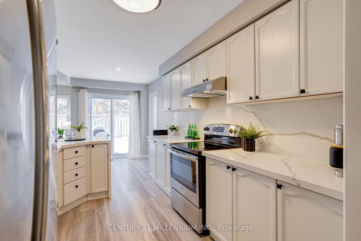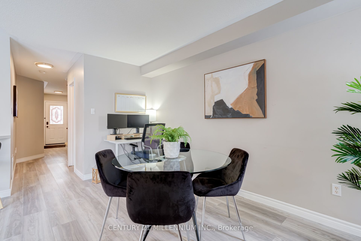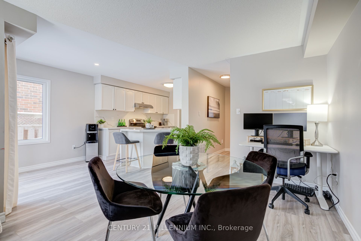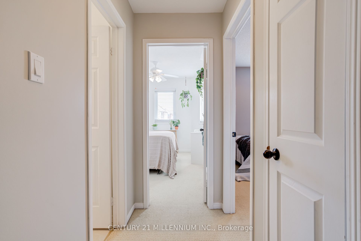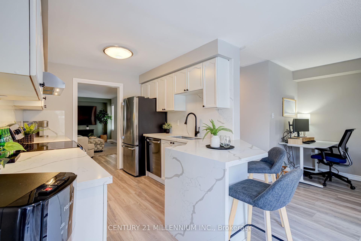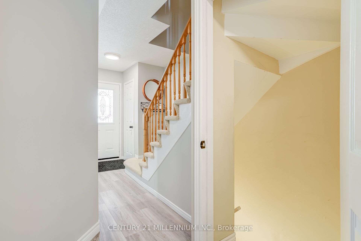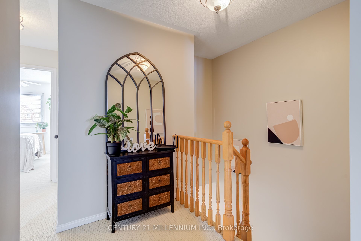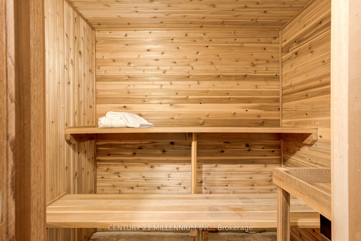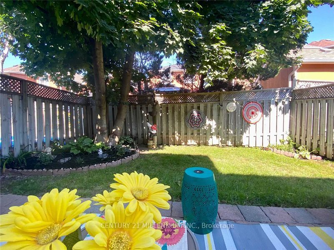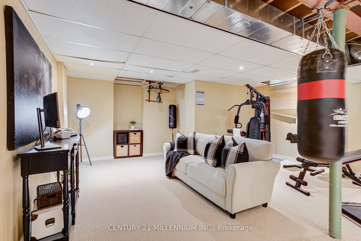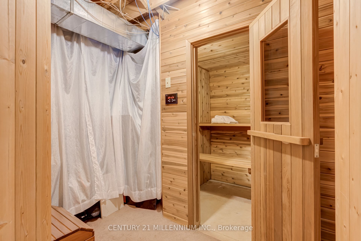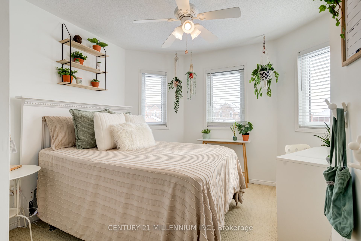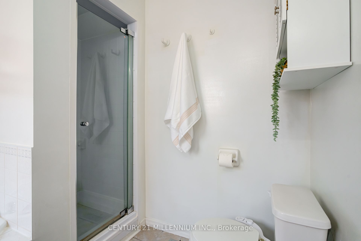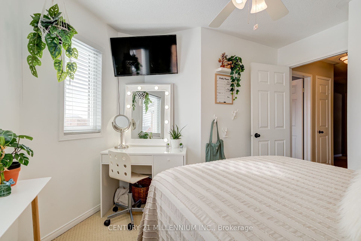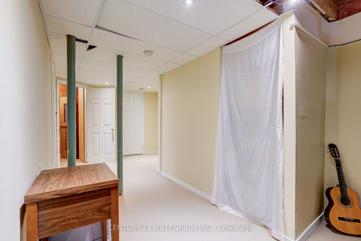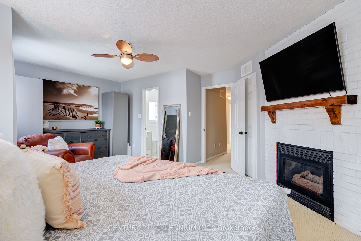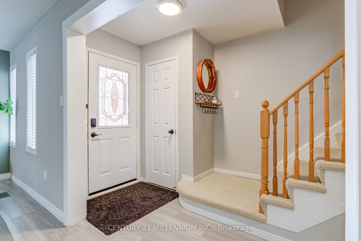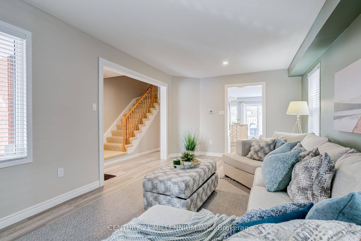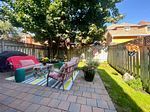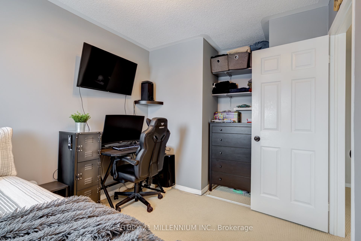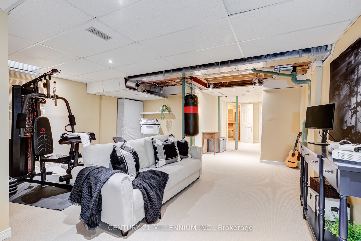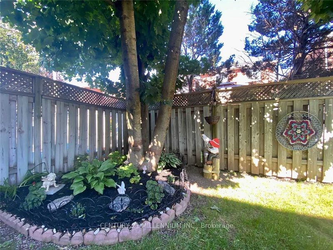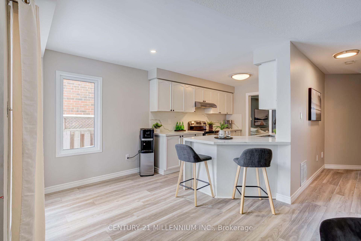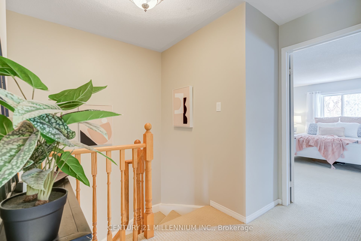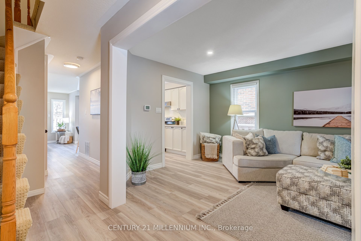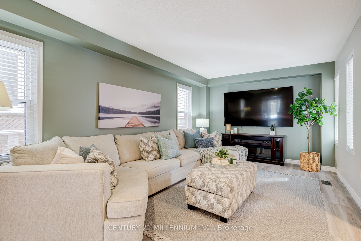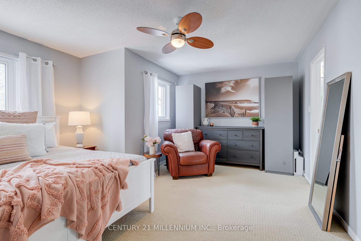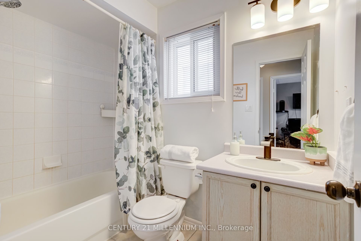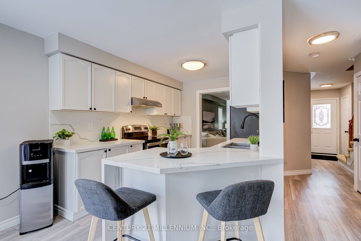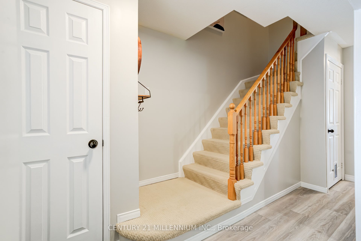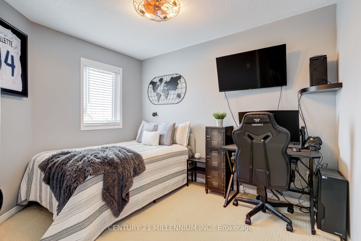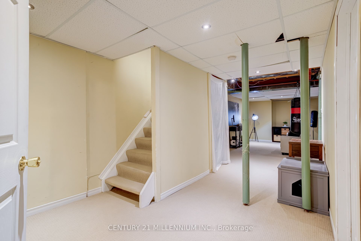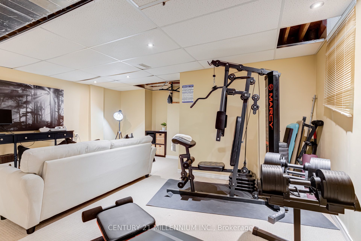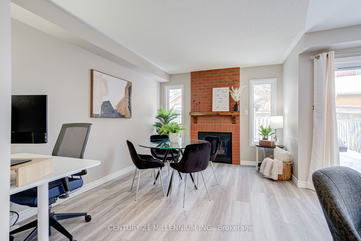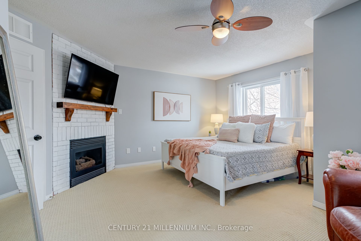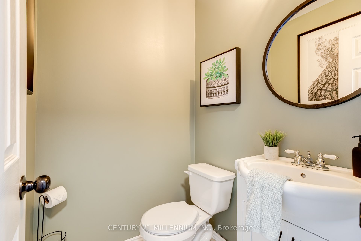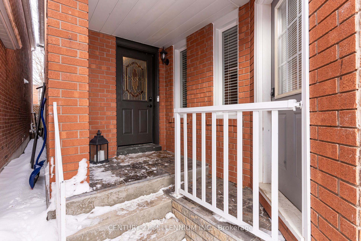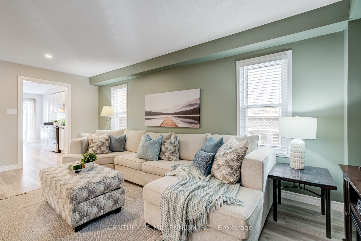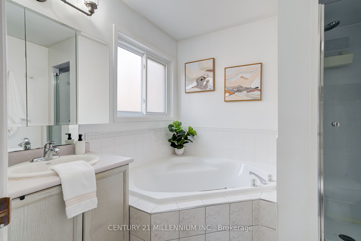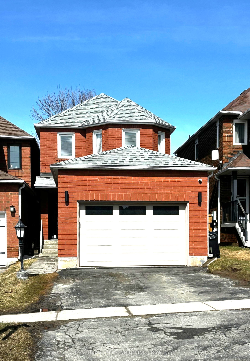
$874,900
Est. Payment
$3,342/mo*
*Based on 20% down, 4% interest, 30-year term
Listed by CENTURY 21 MILLENNIUM INC.
Detached•MLS #W11960012•Suspended
Price comparison with similar homes in Orangeville
Compared to 13 similar homes
-5.1% Lower↓
Market Avg. of (13 similar homes)
$921,808
Note * Price comparison is based on the similar properties listed in the area and may not be accurate. Consult licences real estate agent for accurate comparison
Room Details
| Room | Features | Level |
|---|---|---|
Living Room 6.05 × 3.43 m | Vinyl FloorFireplace | Main |
Dining Room 6.05 × 3.43 m | Vinyl FloorCombined w/Kitchen | Main |
Kitchen 5.2 × 3.46 m | Vinyl FloorQuartz CounterBacksplash | Main |
Primary Bedroom 4.34 × 3 m | BroadloomFireplace4 Pc Ensuite | Upper |
Bedroom 2 3.43 × 3.25 m | BroadloomClosetWindow | Upper |
Bedroom 3 3.3 × 2.57 m | BroadloomClosetWindow | Upper |
Client Remarks
Welcome to this beautifully updated family home, perfectly situated in one of Orangeville's most sought-after neighborhoods! Enjoy the convenience of being just minutes from top-rated schools, shopping, dining, the hospital, and multiple parks all while having effortless access to Highway 10 and Highway 9, making commuting a breeze. Step inside to discover a spacious and inviting layout with thoughtful upgrades throughout. The large primary suite is a true retreat, featuring a cozy fireplace, spa-like ensuite bathroom, and ample closet space. With two additional bedrooms and a total of three bathrooms, there's plenty of room for the whole family to thrive. The heart of the home is the modernized kitchen, complete with a stunning quartz countertop with waterfall edge, sleek cabinetry, and updated appliances perfect for cooking and entertaining. New luxury vinyl flooring flows throughout, adding a fresh and stylish touch. Need more space? The fully finished basement provides endless possibilities whether its a home office, playroom, gym, or media lounge. And for the ultimate relaxation experience, enjoy your very own private sauna, perfect for unwinding after a long day! Enjoy the best of both worlds with nature and convenience at your doorstep! This home is within walking distance of Island Lake Public School, Island Lake Conservation Area, local restaurants, vibrant bars, and the charming downtown core. Don't miss your chance to own this move-in-ready gem in a fantastic community! Book your showing today! Roof 2016, Windows 2019, Ac 2011, Furnace Approx 2007 And Tankless Water Heater 2011, New Garage Door 2024.
About This Property
327 Perry Road, Orangeville, L9W 4Y9
Home Overview
Basic Information
Walk around the neighborhood
327 Perry Road, Orangeville, L9W 4Y9
Shally Shi
Sales Representative, Dolphin Realty Inc
English, Mandarin
Residential ResaleProperty ManagementPre Construction
Mortgage Information
Estimated Payment
$0 Principal and Interest
 Walk Score for 327 Perry Road
Walk Score for 327 Perry Road

Book a Showing
Tour this home with Shally
Frequently Asked Questions
Can't find what you're looking for? Contact our support team for more information.
See the Latest Listings by Cities
1500+ home for sale in Ontario

Looking for Your Perfect Home?
Let us help you find the perfect home that matches your lifestyle
