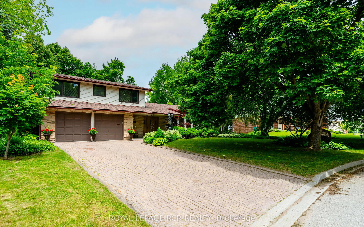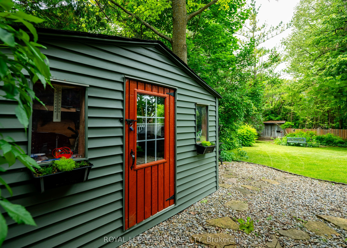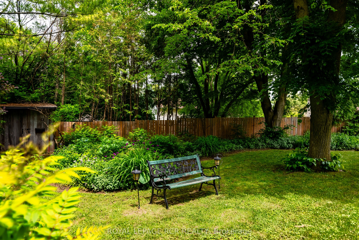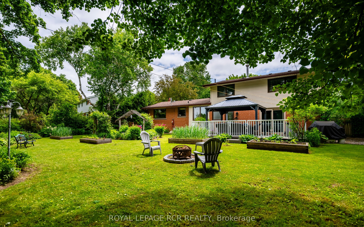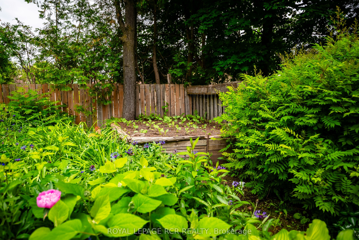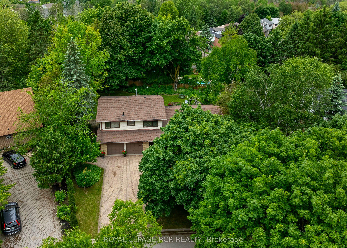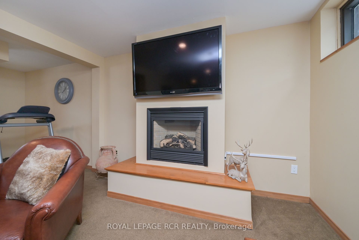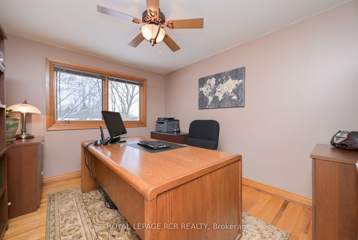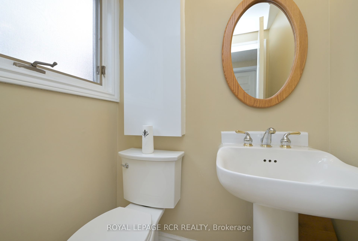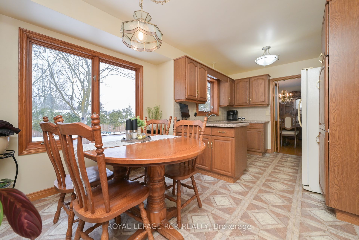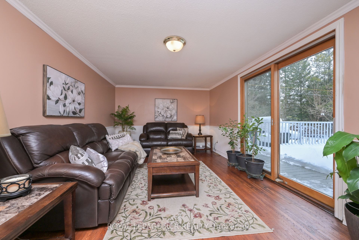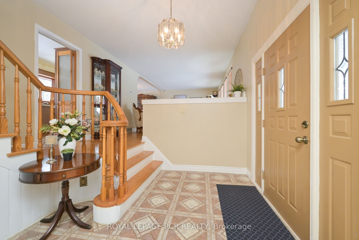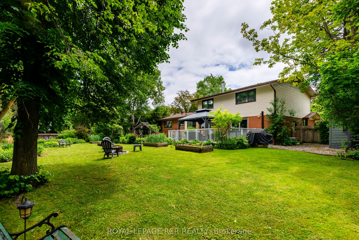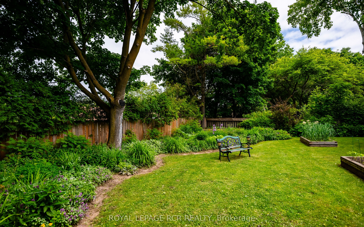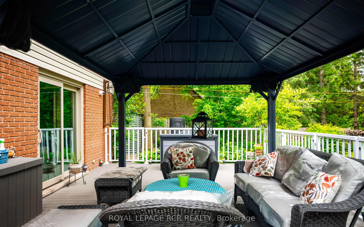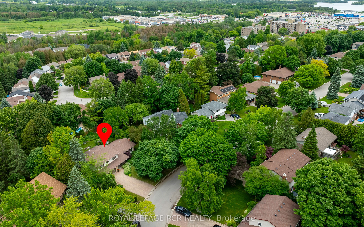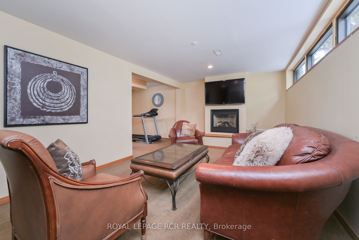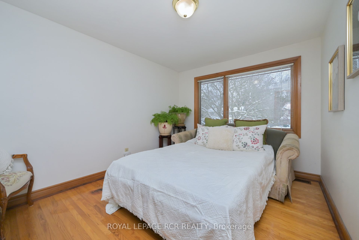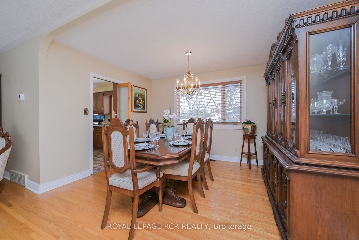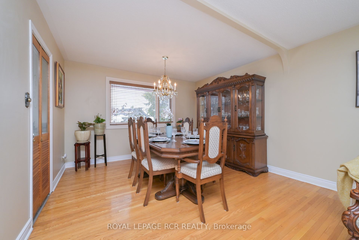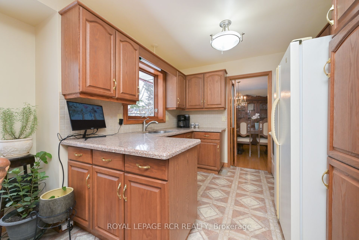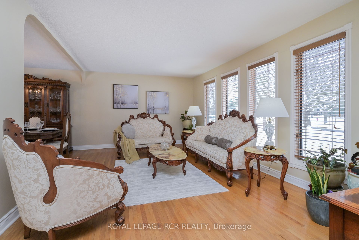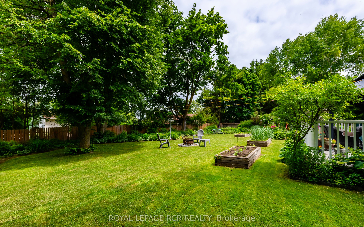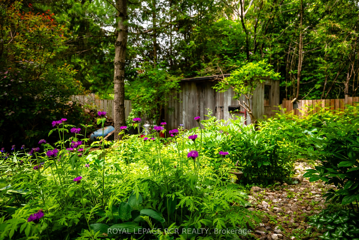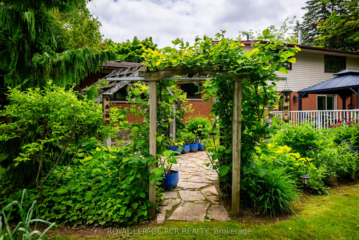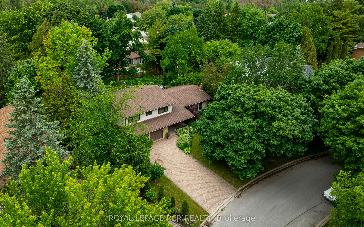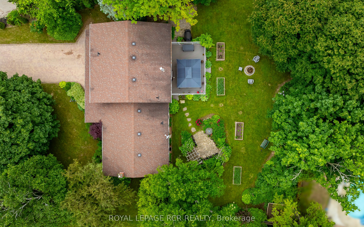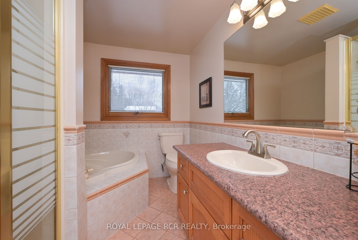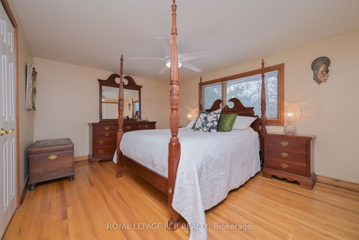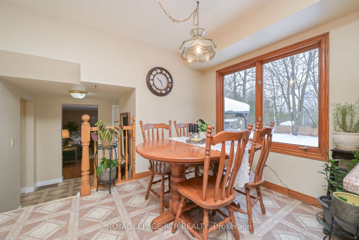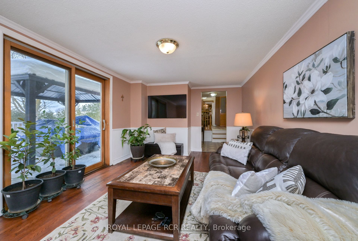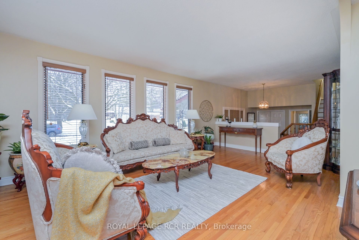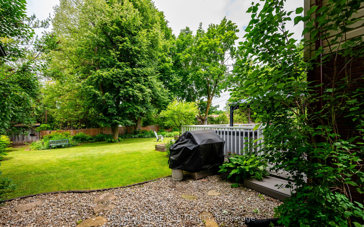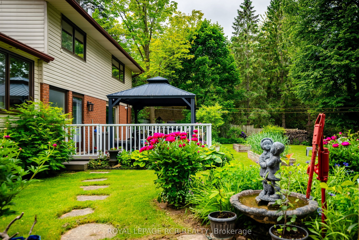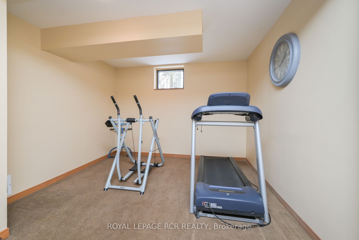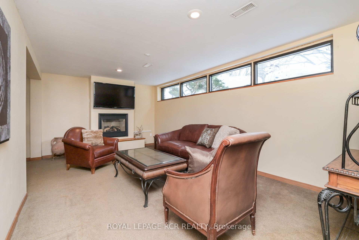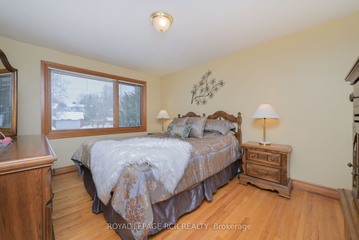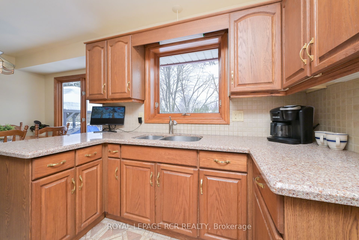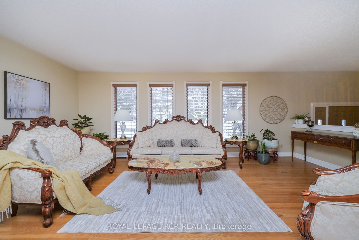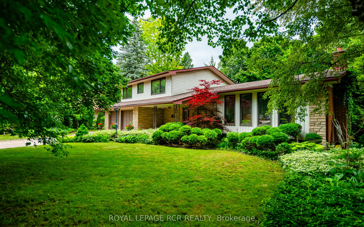
$1,175,000
Est. Payment
$4,488/mo*
*Based on 20% down, 4% interest, 30-year term
Listed by ROYAL LEPAGE RCR REALTY
Detached•MLS #W11952851•Price Change
Price comparison with similar homes in Orangeville
Compared to 8 similar homes
25.3% Higher↑
Market Avg. of (8 similar homes)
$937,912
Note * Price comparison is based on the similar properties listed in the area and may not be accurate. Consult licences real estate agent for accurate comparison
Room Details
| Room | Features | Level |
|---|---|---|
Kitchen 5.2 × 2.8 m | Eat-in KitchenOverlooks Backyard | Main |
Dining Room 3.2 × 3.2 m | Hardwood FloorOverlooks BackyardCombined w/Living | Main |
Living Room 6.4 × 3.7 m | Hardwood FloorLarge WindowCombined w/Dining | Main |
Primary Bedroom 4.6 × 3.5 m | Hardwood FloorB/I ClosetOverlooks Garden | Upper |
Bedroom 2 4 × 3 m | Hardwood FloorClosetPicture Window | Upper |
Bedroom 3 3.6 × 2.9 m | Hardwood FloorClosetPicture Window | Upper |
Client Remarks
This charming four-level side split home is set on a large, mature, fenced lot in a highly desirable neighborhood, offering the perfect blend of tranquility and convenience. Located on a quiet street within walking distance to schools, parks, restaurants, and downtown shopping, this home features four spacious bedrooms, two bathrooms, and a finished basement. The inviting covered front porch leads to a grand foyer, beautiful hardwood floors in the main and upper levels. The kitchen is equipped with solid wood cabinetry, granite countertops, a ceramic tile backsplash, and durable vinyl flooring. The formal living and dining room, with its large windows and hardwood floors, is filled with natural light, while the cozy family room offers direct access to the stunning backyard through sliding doors. The basement is a bright and versatile space, featuring a gas fireplace, above-grade windows, a large laundry room with ample storage, and a cantina for storing preserves and wine. The backyard is a true oasis, with beautiful gardens, mature trees, a gazebo with a new composite deck, and plenty of room for a pool! Creating a serene oasis perfect for relaxation or family gatherings. Combining character with convenience, this home is an ideal choice for those seeking tranquility and accessibility in a prime location! This house presents an incredible opportunity for buyers looking to invest in a home with endless potential. It's nestled in an amazing location with a beautiful, expansive lot. Imagine the possibilities as you renovate and transform this property into the home of your dreams. With some updates and personal touches, you can create a living space that truly reflects your style, all while increasing the value of your home in this highly desirable area! **EXTRAS** Water Tank (Owned) 2023, Washer & Dryer 2023, Furnace 2021, Roof 2011, Central Air 2011, Gas Line for BBQ. See attached floor plans.
About This Property
31 Forest Park Road, Orangeville, L9W 1A1
Home Overview
Basic Information
Walk around the neighborhood
31 Forest Park Road, Orangeville, L9W 1A1
Shally Shi
Sales Representative, Dolphin Realty Inc
English, Mandarin
Residential ResaleProperty ManagementPre Construction
Mortgage Information
Estimated Payment
$0 Principal and Interest
 Walk Score for 31 Forest Park Road
Walk Score for 31 Forest Park Road

Book a Showing
Tour this home with Shally
Frequently Asked Questions
Can't find what you're looking for? Contact our support team for more information.
See the Latest Listings by Cities
1500+ home for sale in Ontario

Looking for Your Perfect Home?
Let us help you find the perfect home that matches your lifestyle
