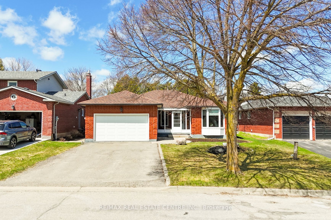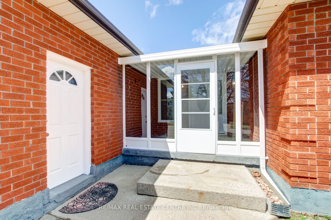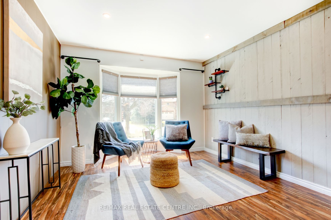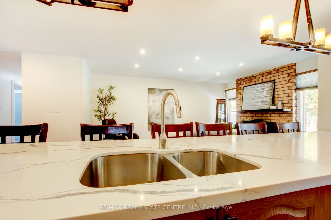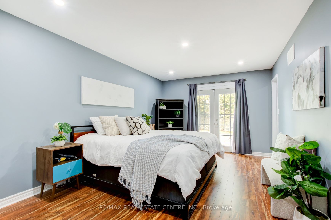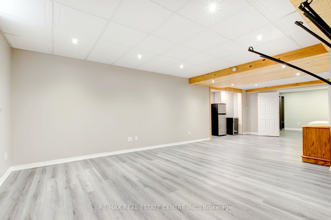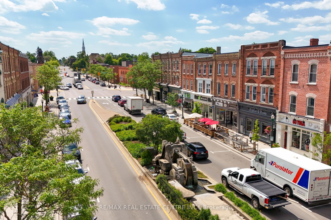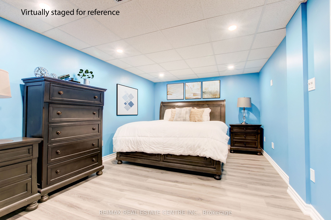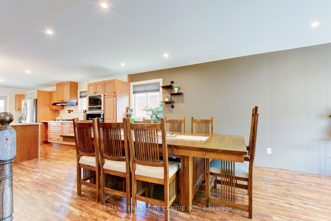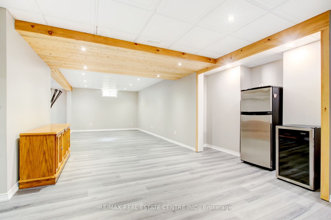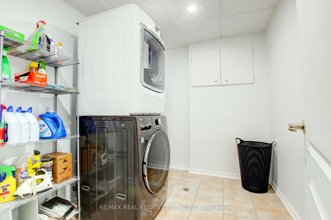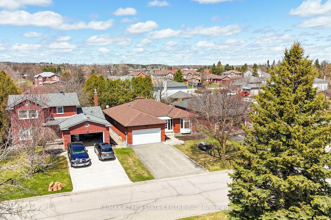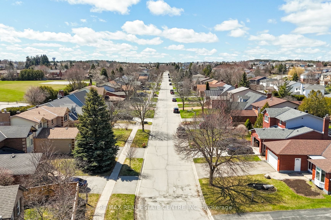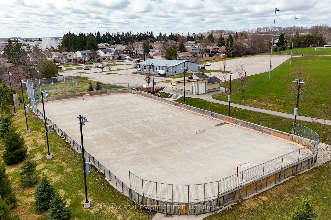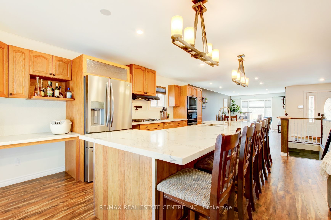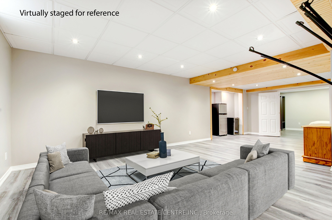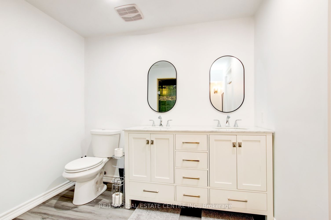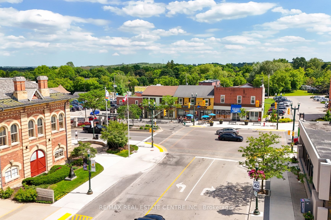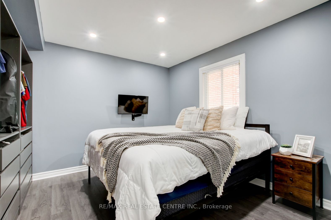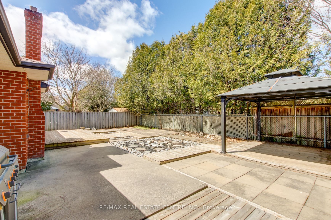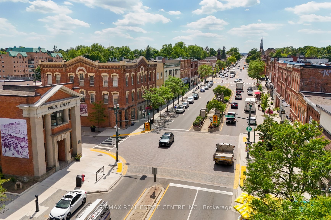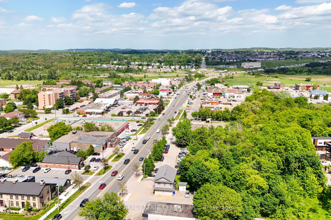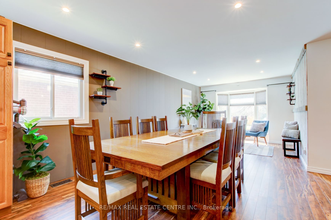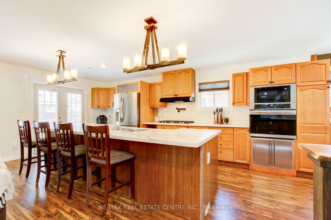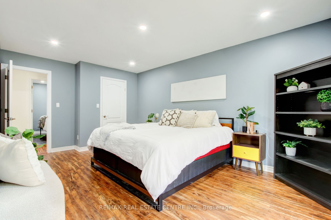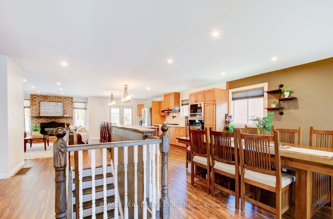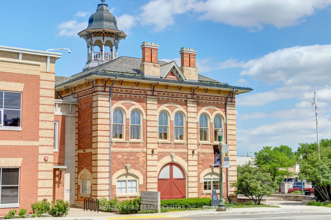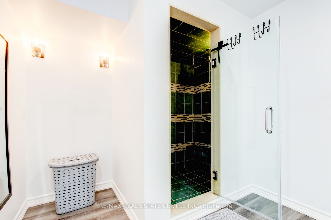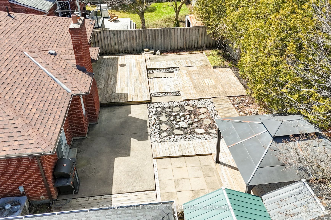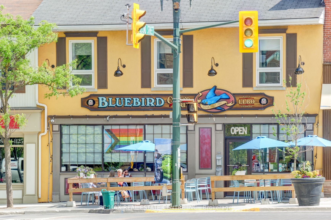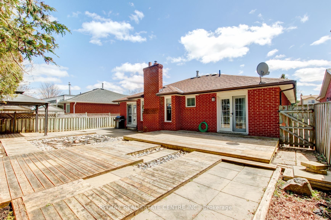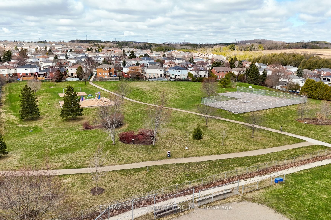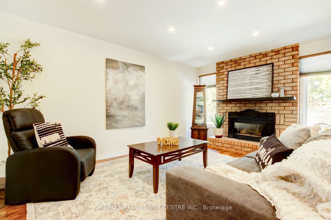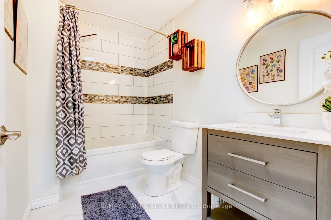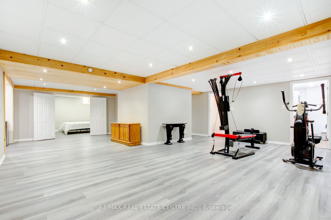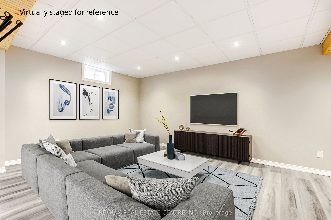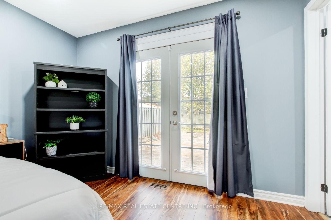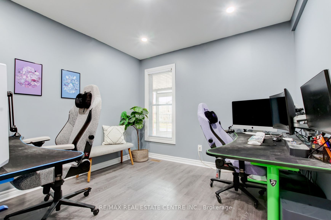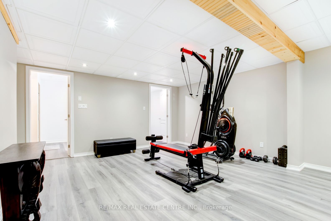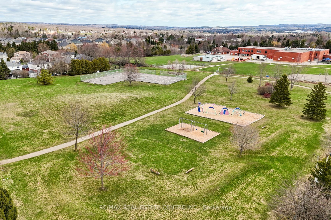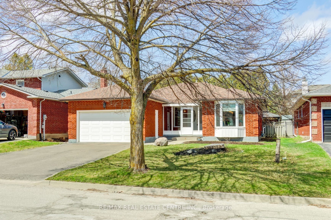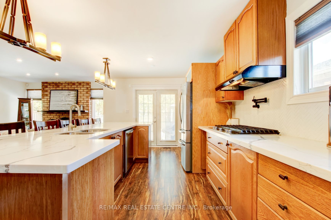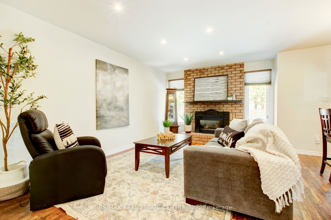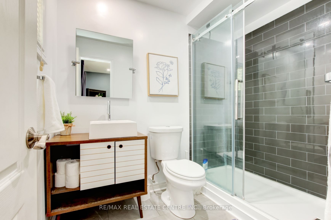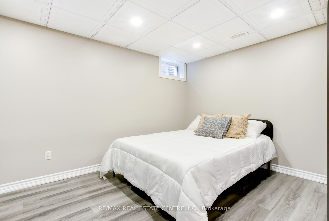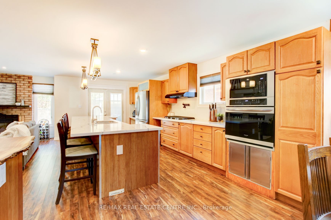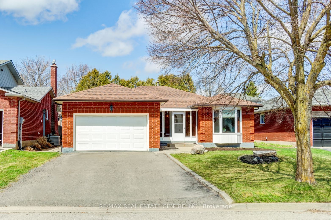
$969,900
Est. Payment
$3,704/mo*
*Based on 20% down, 4% interest, 30-year term
Listed by RE/MAX REAL ESTATE CENTRE INC.
Detached•MLS #W12103088•New
Price comparison with similar homes in Orangeville
Compared to 14 similar homes
-4.4% Lower↓
Market Avg. of (14 similar homes)
$1,014,728
Note * Price comparison is based on the similar properties listed in the area and may not be accurate. Consult licences real estate agent for accurate comparison
Room Details
| Room | Features | Level |
|---|---|---|
Kitchen 6.42 × 3.49 m | Stainless Steel ApplQuartz CounterBacksplash | Main |
Living Room 3.45 × 3.36 m | Pot LightsBay WindowOpen Concept | Main |
Dining Room 3.56 × 3.4 m | Formal RmOpen ConceptPot Lights | Main |
Primary Bedroom 5.3 × 3.36 m | W/O To DeckWalk-In Closet(s)3 Pc Ensuite | Main |
Bedroom 2 3.35 × 3 m | Hardwood FloorWindowPot Lights | Main |
Bedroom 3 3.34 × 3.52 m | Closet OrganizersPot LightsWindow | Main |
Client Remarks
Welcome to this nicely updated and very spacious bungalow offering approx. 3000 sq ft of finished living space (1589 sf on the main floor) and nestled in a sought-after Orangeville community. Fully customized and situated on a premium 52' wide lot, this thoughtfully designed 3+1 bdrm, 3-full bath home boasts a unique open-concept floorplan that blends modern convenience with everyday comfort. Updated main floor with engineered wood flrs and pot lights. Entertainers kitchen featuring quartz countertops, stylish backsplash, built-in S/S appliances, gas cooktop & a convenient pot filler. The kitchen overlooks the cozy family room centered around a brick gas fireplace & a separate dining area that can easily accommodate large family gatherings. Bonus front living room could be a home office, kids playroom, or additional space to entertain. 3 nice sized bdrms and 2 full bathrms on the main floor, including a spacious primary with a 3-pc ensuite (renod in 2021), stand-up glass-door shower, walk-in closet and double-door walkout to the backyard. The lower level is renovated, ideal for extended family, teenagers, or in-laws. Laminate floors, a spacious 4th bdrm, a bonus room that could be a large 5th bdrm (no window) with an oversized walk-in closet, an additional 4-pc bath with shower & double sinks, full laundry room, gym/workout area, a generous sized rec rm, cold rm, and extra space for a kitchenette/wet bar area. Low-maintenance backyard with multiple decks/patios, the perfect backdrop for summer BBQs. Large garage (2-small cars), ample driveway parking and no sidewalk. Walk to schools, parks, & public transit. Just minutes to downtown Orangeville, restaurants, cafes, movie theater, and all other amenities. These bungalows dont come up often. A perfect balance of practicality and charm. A perfect balance of practicality & charm. Roof (2019), furnace (2023), bsmt windows (2024), appliances (2020), bsmt bath (2024). See virtual tour for more upgrades and info.
About This Property
3 Passmore Avenue, Orangeville, L9W 4C9
Home Overview
Basic Information
Walk around the neighborhood
3 Passmore Avenue, Orangeville, L9W 4C9
Shally Shi
Sales Representative, Dolphin Realty Inc
English, Mandarin
Residential ResaleProperty ManagementPre Construction
Mortgage Information
Estimated Payment
$0 Principal and Interest
 Walk Score for 3 Passmore Avenue
Walk Score for 3 Passmore Avenue

Book a Showing
Tour this home with Shally
Frequently Asked Questions
Can't find what you're looking for? Contact our support team for more information.
See the Latest Listings by Cities
1500+ home for sale in Ontario

Looking for Your Perfect Home?
Let us help you find the perfect home that matches your lifestyle
