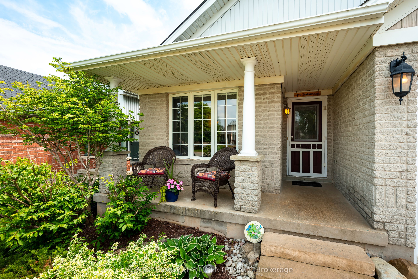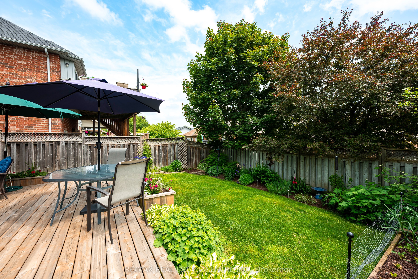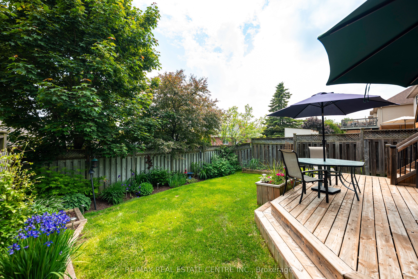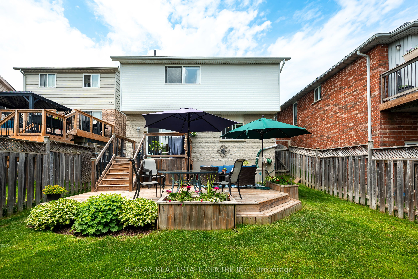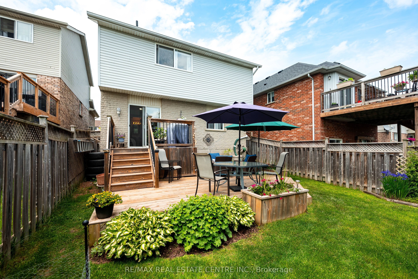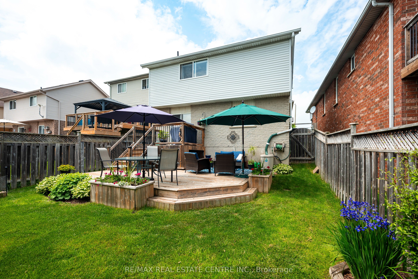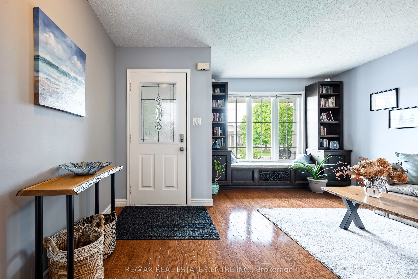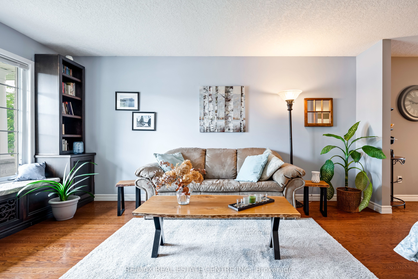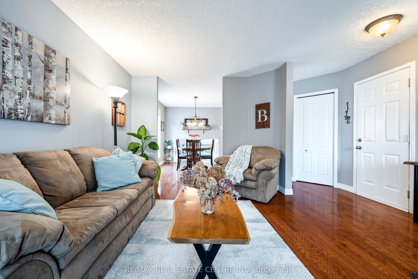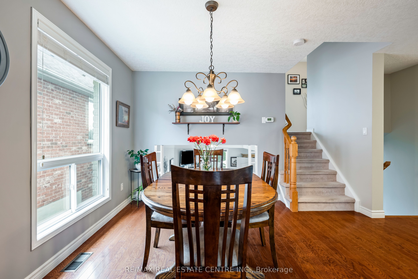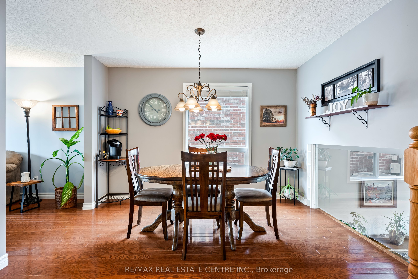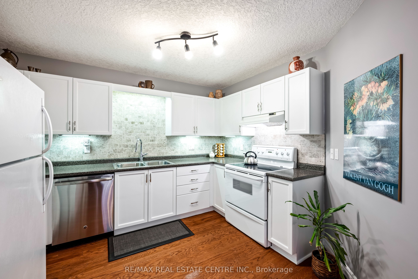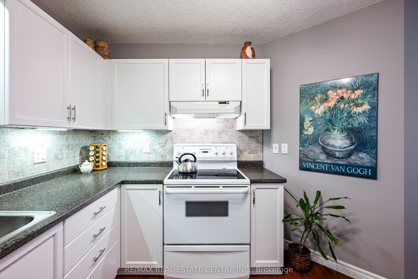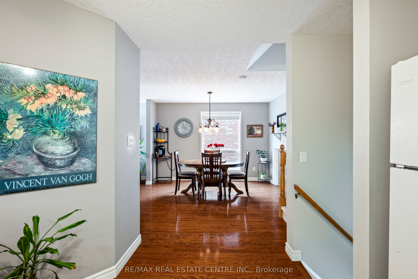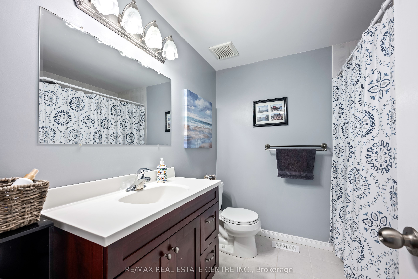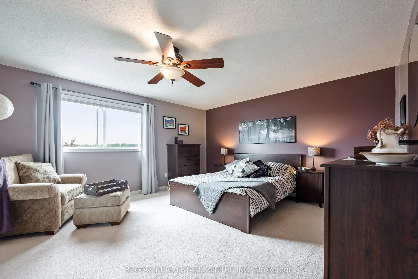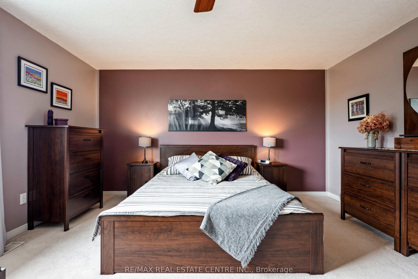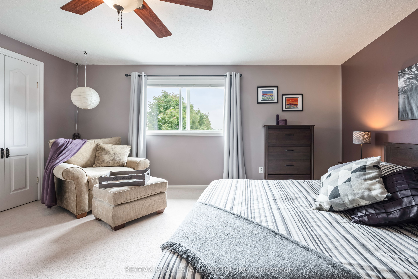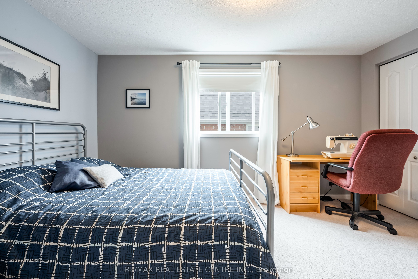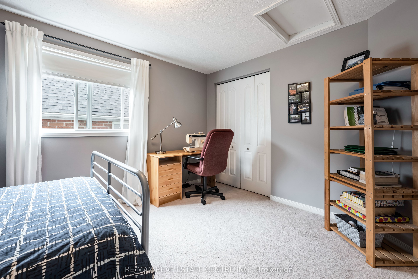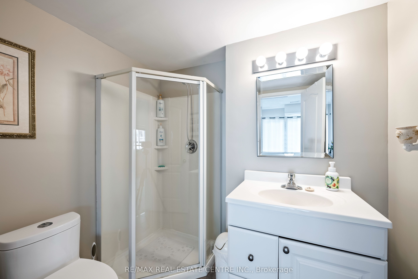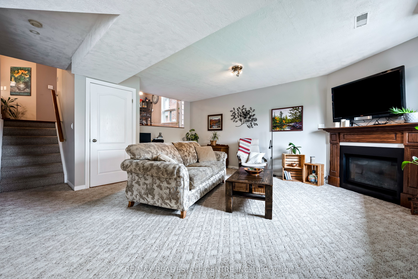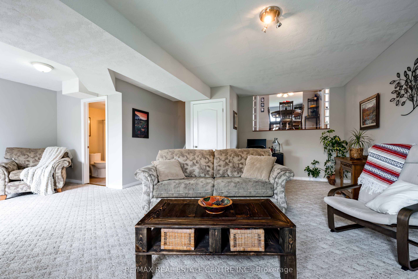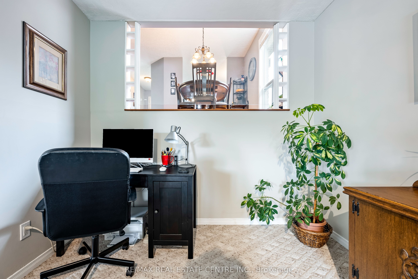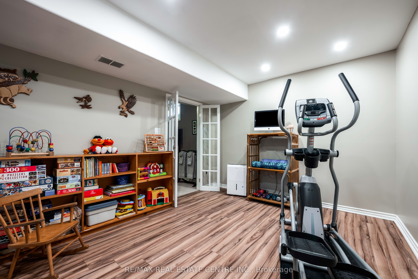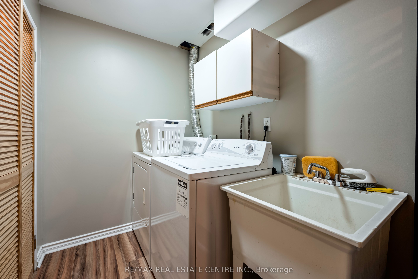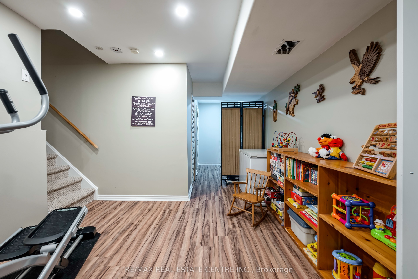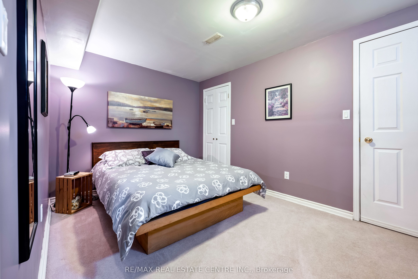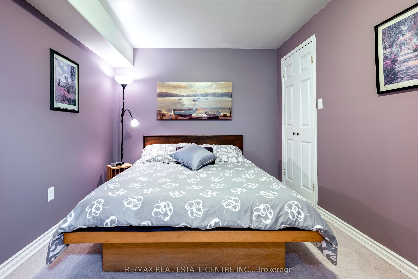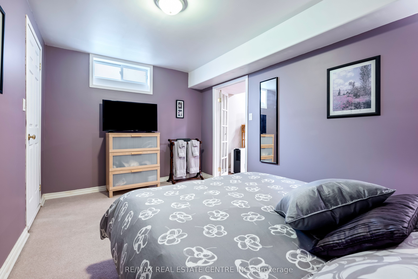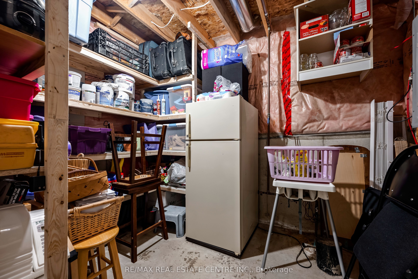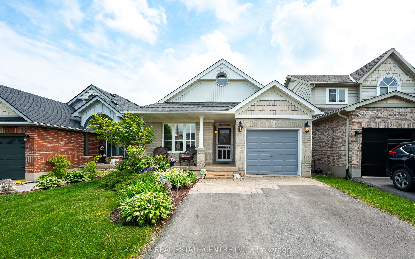
$819,900
Est. Payment
$3,131/mo*
*Based on 20% down, 4% interest, 30-year term
Listed by RE/MAX REAL ESTATE CENTRE INC.
Detached•MLS #W12209821•New
Price comparison with similar homes in Orangeville
Compared to 17 similar homes
-3.1% Lower↓
Market Avg. of (17 similar homes)
$846,218
Note * Price comparison is based on the similar properties listed in the area and may not be accurate. Consult licences real estate agent for accurate comparison
Room Details
| Room | Features | Level |
|---|---|---|
Living Room 4.93 × 3.02 m | Hardwood FloorOverlooks Frontyard | Main |
Kitchen 3.46 × 3.16 m | UpdatedHardwood FloorFluorescent | Main |
Dining Room 3.71 × 3.53 m | Hardwood FloorOverlooks Family | Main |
Primary Bedroom 4.9 × 4.19 m | BroadloomCeiling Fan(s)Walk-In Closet(s) | Upper |
Bedroom 2 4.17 × 2.92 m | Broadloom | Upper |
Bedroom 3 4.19 × 2.75 m | BroadloomCloset | Lower |
Client Remarks
The perfect detached home awaits, sitting in one of Orangevilles most desirable neighbourhoods, conveniently located to walking trails, shopping, restaurants and so much more the location couldn't be better! Walk in to this well cared for backsplit, and be welcomed by a cozy living space, the perfect spot to sit back and read a great book, with built in book shelving and a lovely bench you can store all your novels! Follow through and you will find a formal dining space for your family dinners. Kitchen is bright and airy, with white cabinetry and lots of storage making this a great space for cooking your favourite recipes. Down a couple of stairs you will find the heart of the home, a spacious family room with a gas fireplace, three piece washroom and walkout to the backyard. This room has space for the whole family to enjoy! Head to the lowest level where you will find even more living space where you will find the third bedroom and space for a kids play room, or even a craft area! Head back upstairs to the main level, and go up a few stairs you will find the spacious primary bedroom and another bedroom as well as an updated 4 piece washroom! We cant forget to mention the backyard, with a newer deck and beautiful gardens and trees this backyard is the perfect spot to relax and let your green thumb shine! You don't want to miss out on this lovely home! *UPDATES: Roof 2015, Furnace 2017, Water Heater 2022, Water Softener 2016, Deck 2016*
About This Property
26 Appleton Drive, Orangeville, L9W 5C4
Home Overview
Basic Information
Walk around the neighborhood
26 Appleton Drive, Orangeville, L9W 5C4
Shally Shi
Sales Representative, Dolphin Realty Inc
English, Mandarin
Residential ResaleProperty ManagementPre Construction
Mortgage Information
Estimated Payment
$0 Principal and Interest
 Walk Score for 26 Appleton Drive
Walk Score for 26 Appleton Drive

Book a Showing
Tour this home with Shally
Frequently Asked Questions
Can't find what you're looking for? Contact our support team for more information.
See the Latest Listings by Cities
1500+ home for sale in Ontario

Looking for Your Perfect Home?
Let us help you find the perfect home that matches your lifestyle
