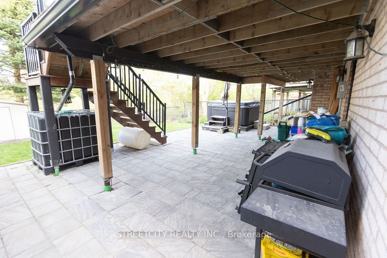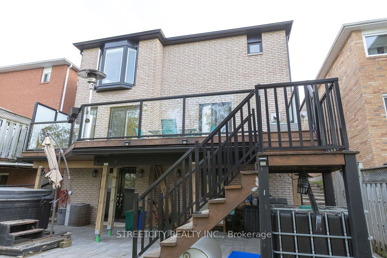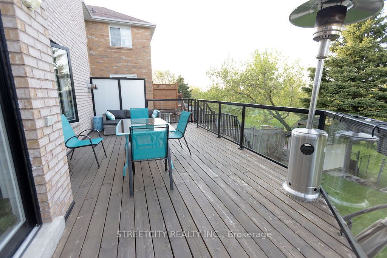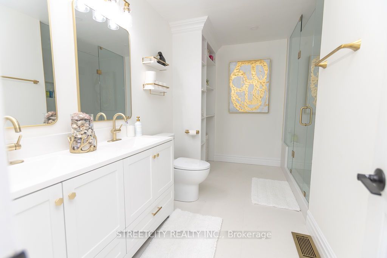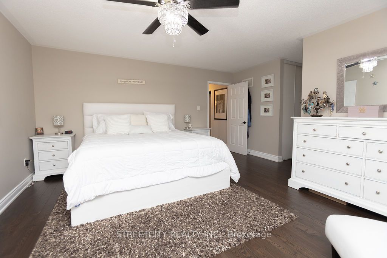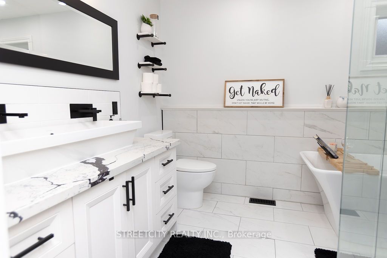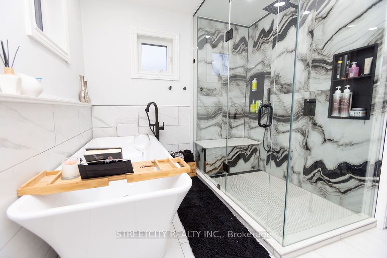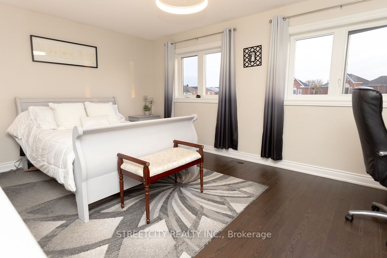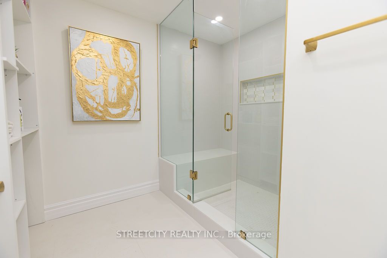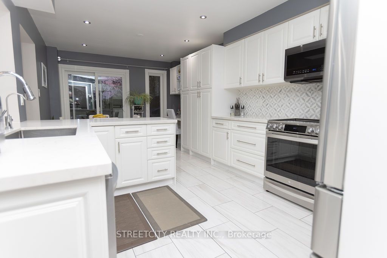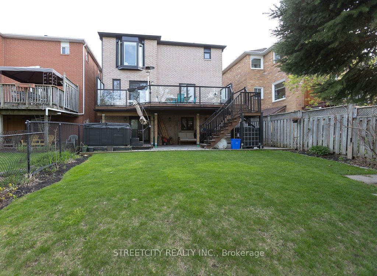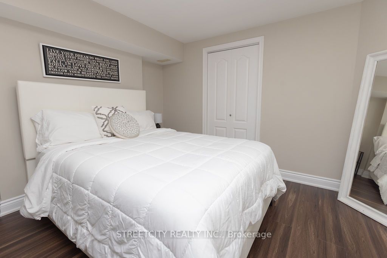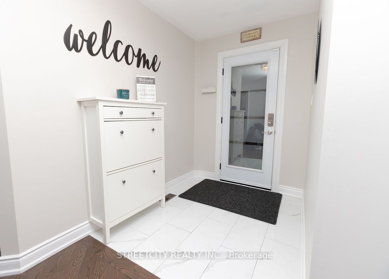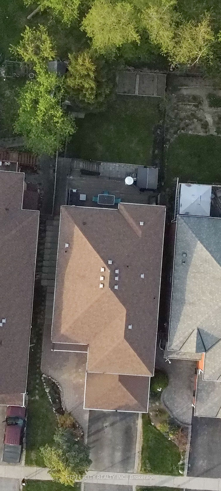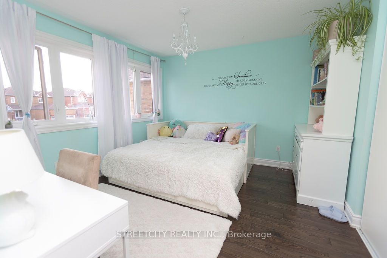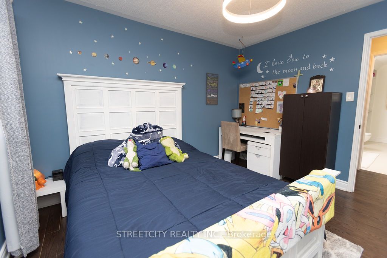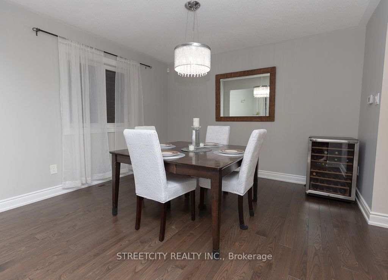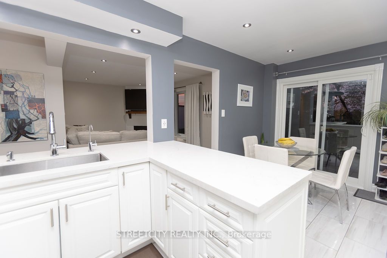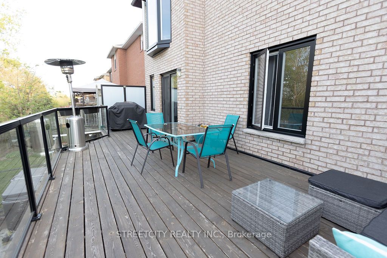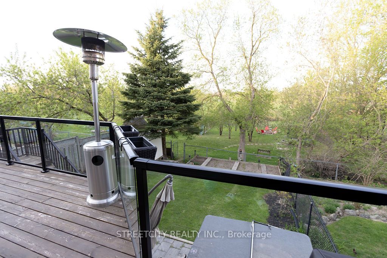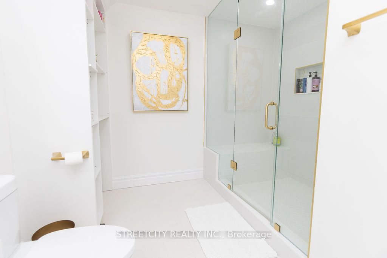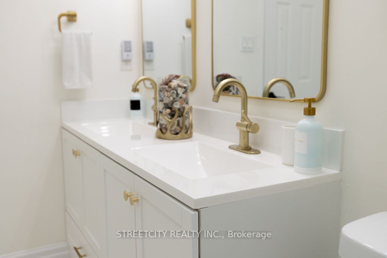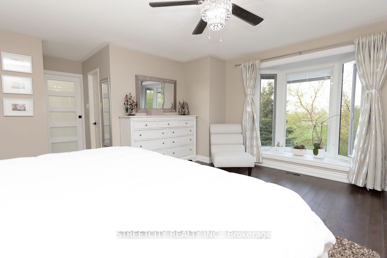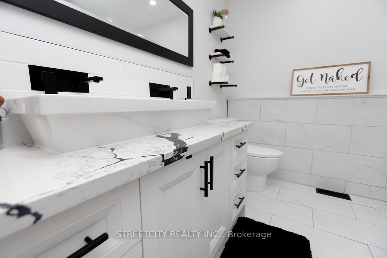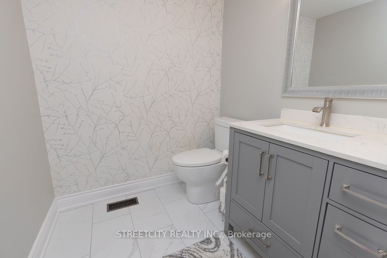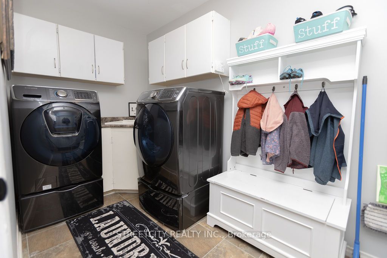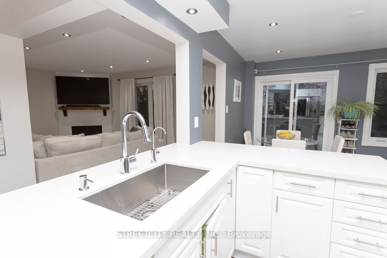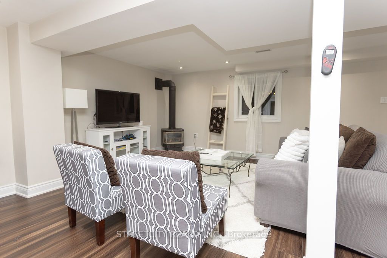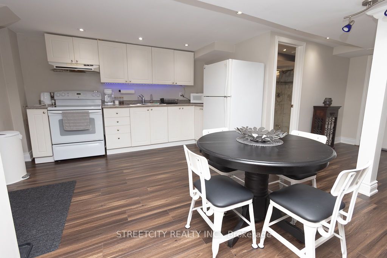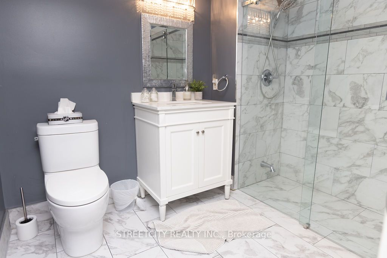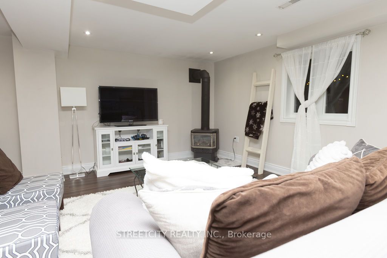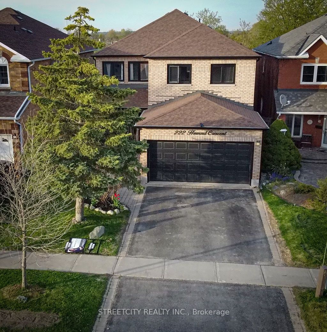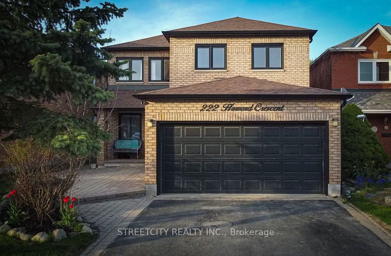
$1,199,999
Est. Payment
$4,583/mo*
*Based on 20% down, 4% interest, 30-year term
Listed by STREETCITY REALTY INC.
Detached•MLS #W12146316•New
Price comparison with similar homes in Orangeville
Compared to 7 similar homes
2.5% Higher↑
Market Avg. of (7 similar homes)
$1,170,671
Note * Price comparison is based on the similar properties listed in the area and may not be accurate. Consult licences real estate agent for accurate comparison
Room Details
| Room | Features | Level |
|---|---|---|
Living Room 4.24 × 3.63 m | Large WindowPot LightsHardwood Floor | Main |
Dining Room 3.61 × 3.4 m | Large WindowHardwood FloorCombined w/Living | Main |
Kitchen 3.35 × 3.3 m | Quartz CounterStainless Steel ApplW/O To Deck | Main |
Primary Bedroom 5 × 4.8 m | Bay WindowHis and Hers Closets4 Pc Ensuite | Upper |
Bedroom 2 5.13 × 3.78 m | Walk-In Closet(s)Large WindowHardwood Floor | Upper |
Bedroom 3 3.61 × 3.78 m | Double ClosetLarge WindowHardwood Floor | Upper |
Client Remarks
Stunning Renovated Home Backing onto Nature Over 3800 Sq Ft of Living Space! Welcome to your dream home in one of Orangeville's most sought-after family neighbourhoods! This beautifully remodeled 4+1 bedroom, 3.5 bath detached home offers over 3,800 square feet of meticulously finished living space, perfect for growing or multi-generational families. Step inside to discover a home that has been renovated top-to-bottom with high-end finishes throughout (see attached list of upgrades). The spacious, light-filled layout includes a split primary bedroom design for added privacy, and all bedrooms and bathrooms are generously sized. Enjoy stunning views and ultimate privacy with no rear neighbours, as the home backs onto a tranquil wooded oasis filled with wildlife. Entertain or unwind from the upper-level deck with sleek glass railings, or head down to the covered lower patio featuring a hot tub, ideal for year-round relaxation. The walk-out basement offers excellent potential for income generation or an in-law suite, and the home's layout is flexible enough to accommodate a main-floor bedroom, perfect for extended families or guests. Located just minutes from top-rated schools, the hospital, Island Lake Conservation Area, and vibrant downtown Orangeville, this home is a commuter's dream with easy access to two highways. Don't miss your chance to own this rare gem where luxury, nature, and convenience come together.
About This Property
222 Howard Crescent, Orangeville, L9W 4W5
Home Overview
Basic Information
Walk around the neighborhood
222 Howard Crescent, Orangeville, L9W 4W5
Shally Shi
Sales Representative, Dolphin Realty Inc
English, Mandarin
Residential ResaleProperty ManagementPre Construction
Mortgage Information
Estimated Payment
$0 Principal and Interest
 Walk Score for 222 Howard Crescent
Walk Score for 222 Howard Crescent

Book a Showing
Tour this home with Shally
Frequently Asked Questions
Can't find what you're looking for? Contact our support team for more information.
See the Latest Listings by Cities
1500+ home for sale in Ontario

Looking for Your Perfect Home?
Let us help you find the perfect home that matches your lifestyle

