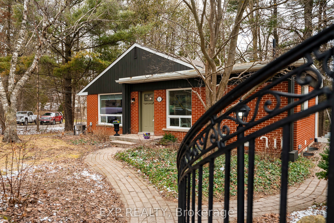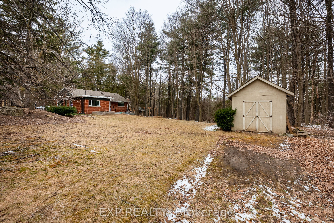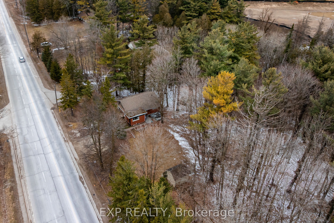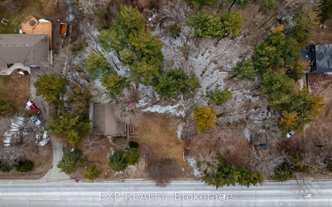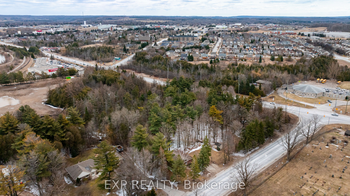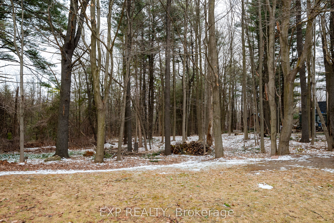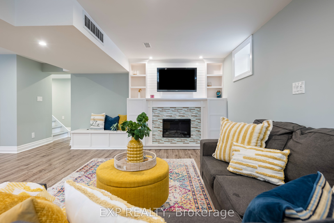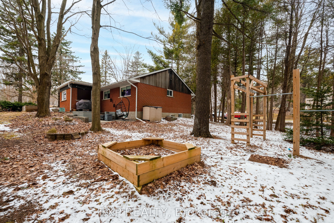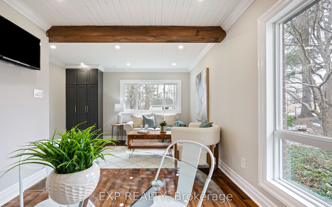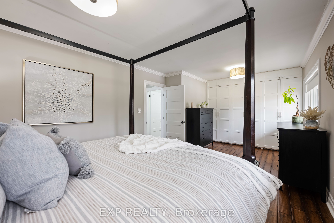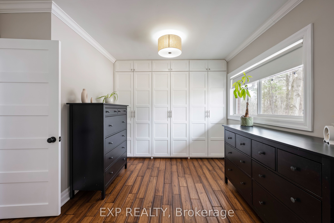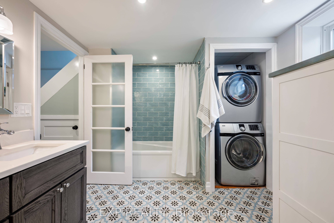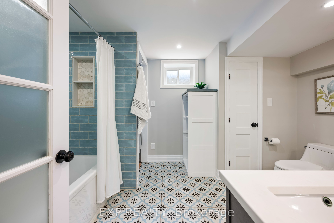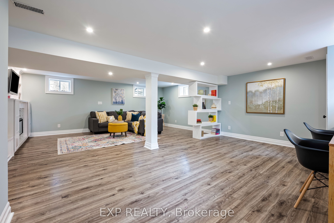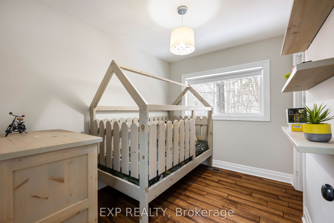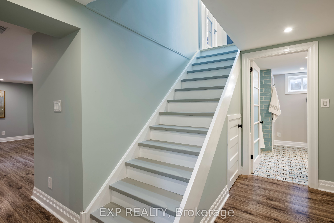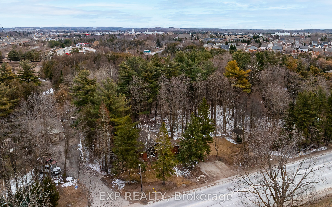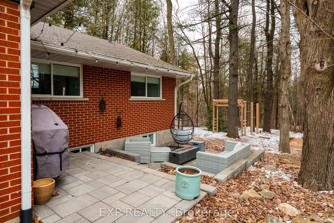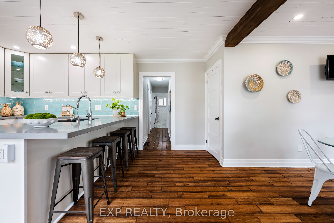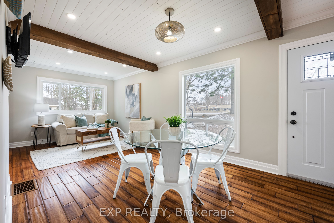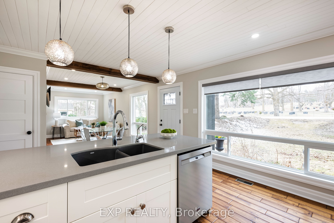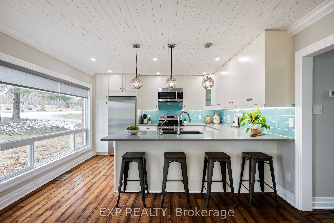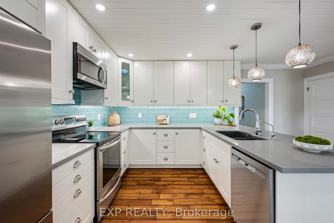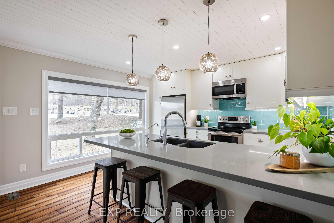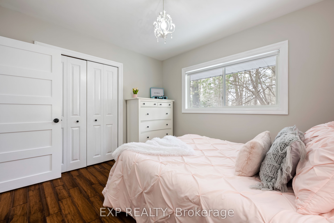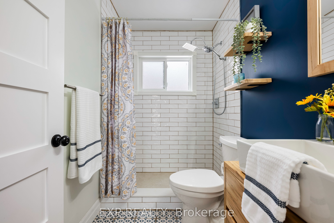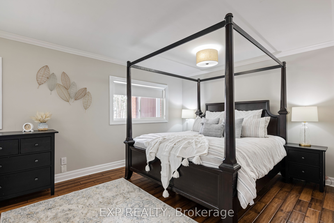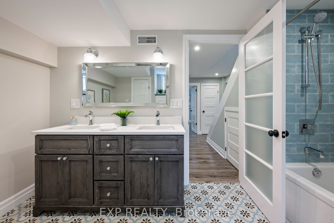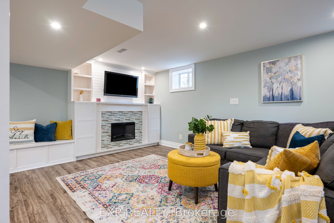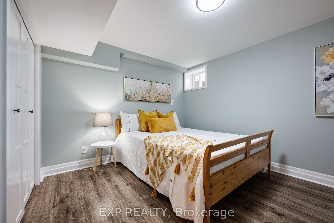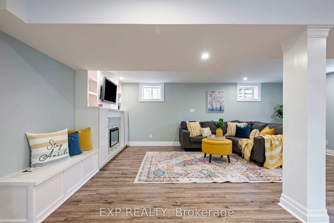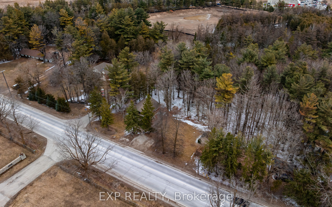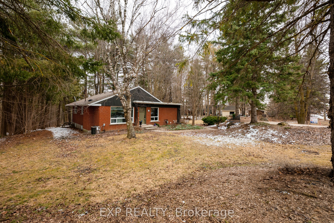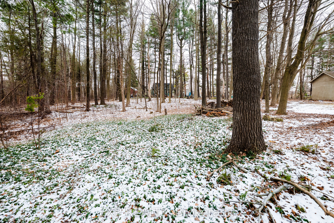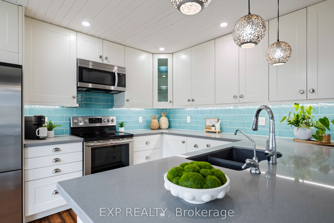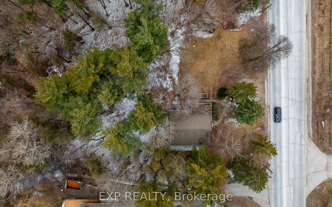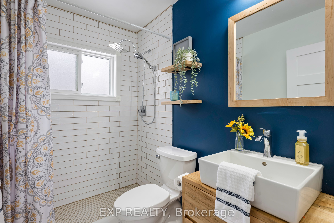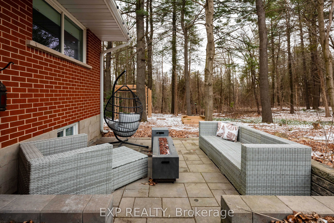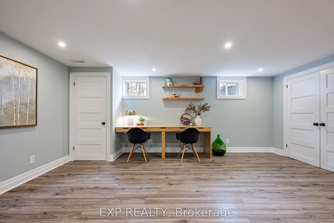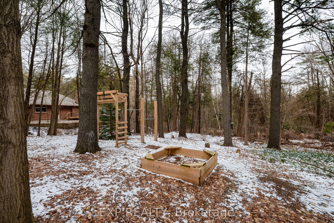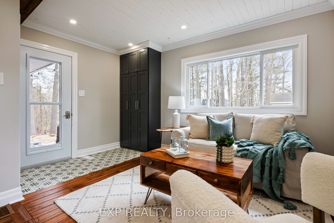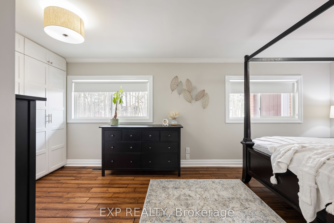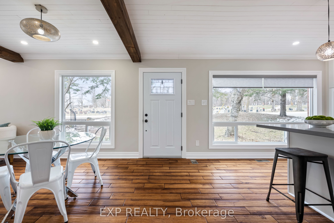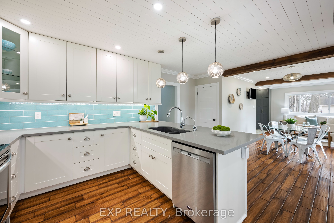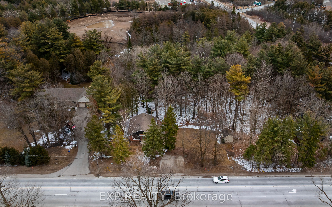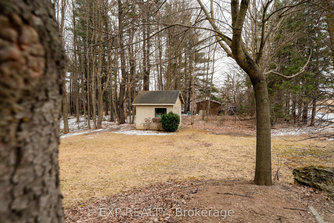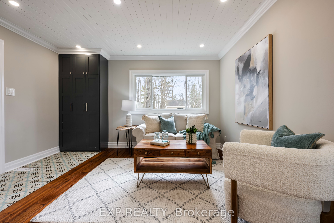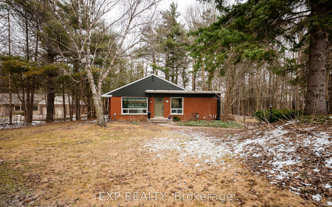
$975,000
Est. Payment
$3,724/mo*
*Based on 20% down, 4% interest, 30-year term
Listed by EXP REALTY
Detached•MLS #W12074831•New
Price comparison with similar homes in Orangeville
Compared to 7 similar homes
-8.2% Lower↓
Market Avg. of (7 similar homes)
$1,062,457
Note * Price comparison is based on the similar properties listed in the area and may not be accurate. Consult licences real estate agent for accurate comparison
Room Details
| Room | Features | Level |
|---|---|---|
Dining Room 2.9 × 2.87 m | Open ConceptHardwood FloorBeamed Ceilings | Main |
Kitchen 5.07 × 3.99 m | Undermount SinkB/I AppliancesPantry | Main |
Primary Bedroom 6 × 3.45 m | B/I ClosetCrown MouldingLarge Window | Main |
Bedroom 2 3.05 × 2.43 m | ClosetWindowHardwood Floor | Main |
Bedroom 3 3.33 × 3.05 m | Double ClosetWindowHardwood Floor | Main |
Bedroom 4 3.05 × 3.68 m | Double ClosetWindow | Basement |
Client Remarks
Charm, Convenience & Serenity. Nestled in Orangeville's sought-after west end, this cozy, updated bungalow on a rare half acre lot backs onto a lush forest and will have you wondering how you ever lived anywhere else. Inside, the main floor is a showstopper, featuring unique beamed ceilings, rich wood flooring, and an open-concept layout that seamlessly blends the sitting area, dining room, and custom kitchen. Large windows flood the space with natural light and offer a picturesque view of the beautifully landscaped front yard. The foodie in your family will adore this kitchen, showcasing elegant quartz countertops, an undermount sink, stainless steel built in appliances, soft close white cabinetry, a full pantry closet, and seating at the counter, providing a perfect space for meal prep, homework and evening catch ups. Down the hallway you'll find a stylishly updated bathroom and 3 bedrooms including the primary suite offering a spacious retreat, with 2 large windows looking out to nature, a wall of built in closet space and beautiful crown moulding. The spacious finished basement offers incredible bonus space, ideal for movie nights, a home office and a kids play area. You'll also love the stunning 5-piece bathroom on this level, featuring modern tilework, a double vanity, and convenient stackable laundry. Thoughtfully designed storage nooks throughout the entire home ensure everything has its place, keeping your home organized and clutter-free. Live steps from Orangeville amenities, without sacrificing the peace and privacy of nature. Welcome home.
About This Property
21 Veteran's Way N/A, Orangeville, L9W 2Z1
Home Overview
Basic Information
Walk around the neighborhood
21 Veteran's Way N/A, Orangeville, L9W 2Z1
Shally Shi
Sales Representative, Dolphin Realty Inc
English, Mandarin
Residential ResaleProperty ManagementPre Construction
Mortgage Information
Estimated Payment
$0 Principal and Interest
 Walk Score for 21 Veteran's Way N/A
Walk Score for 21 Veteran's Way N/A

Book a Showing
Tour this home with Shally
Frequently Asked Questions
Can't find what you're looking for? Contact our support team for more information.
See the Latest Listings by Cities
1500+ home for sale in Ontario

Looking for Your Perfect Home?
Let us help you find the perfect home that matches your lifestyle
