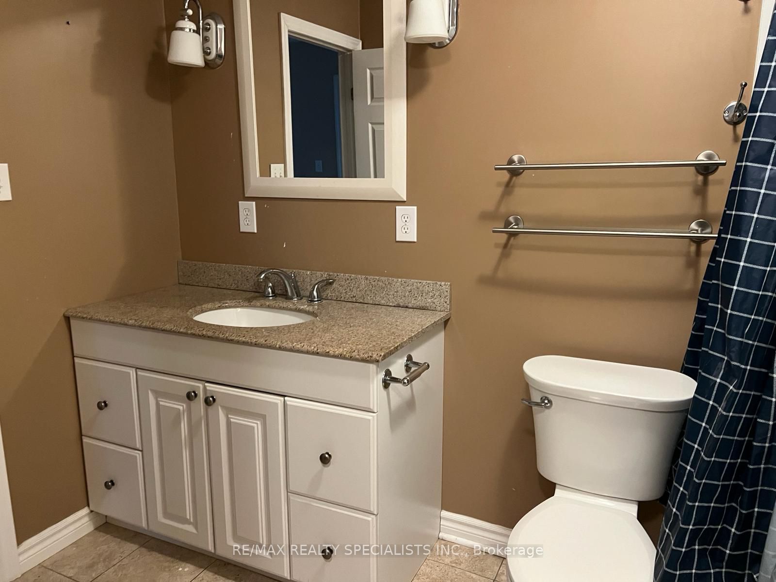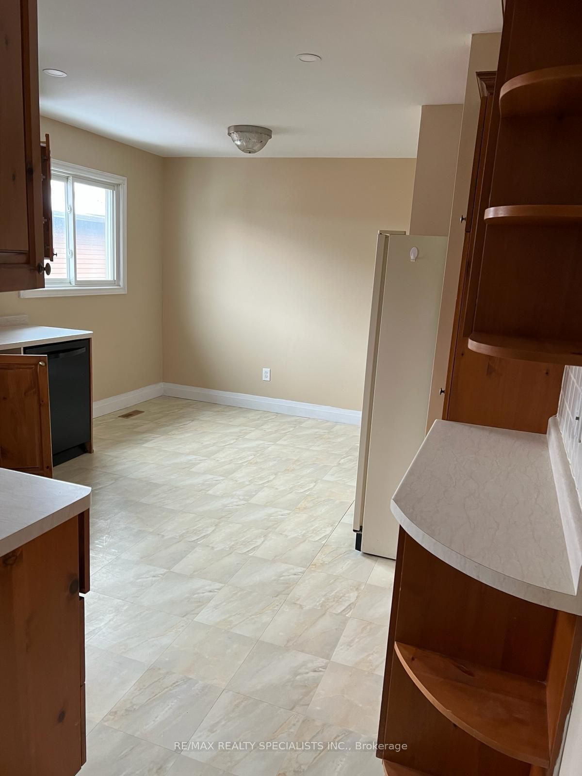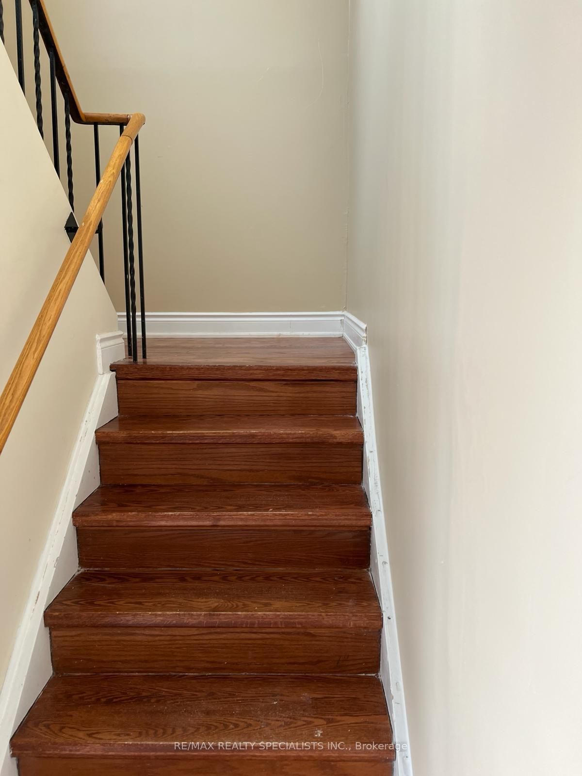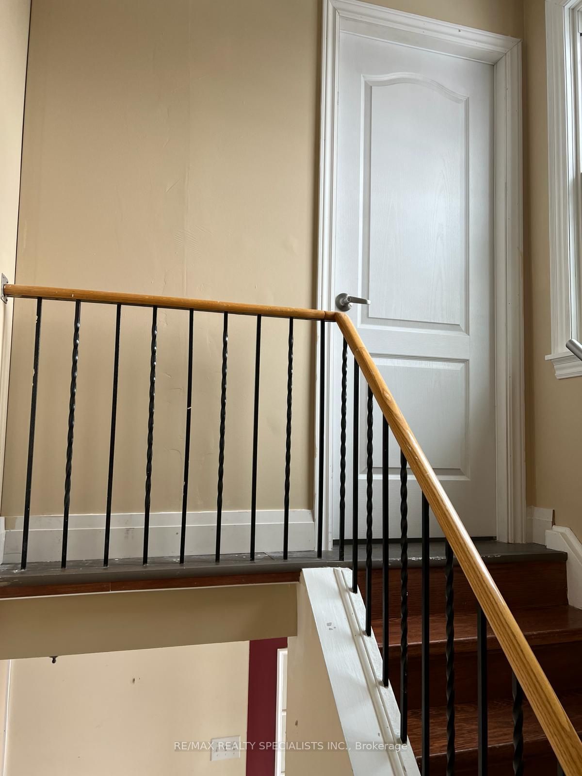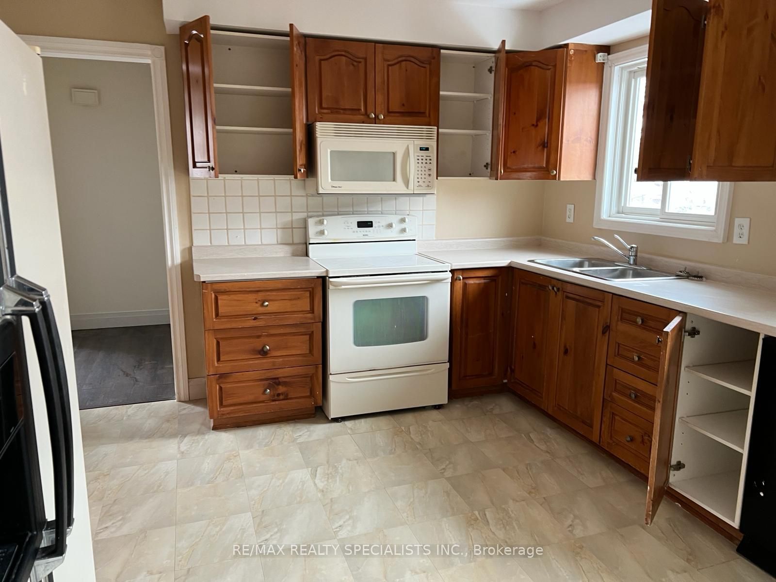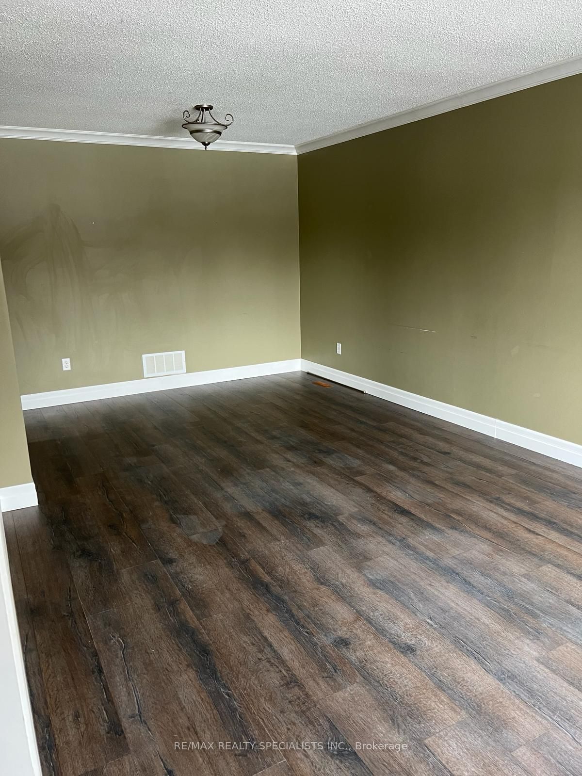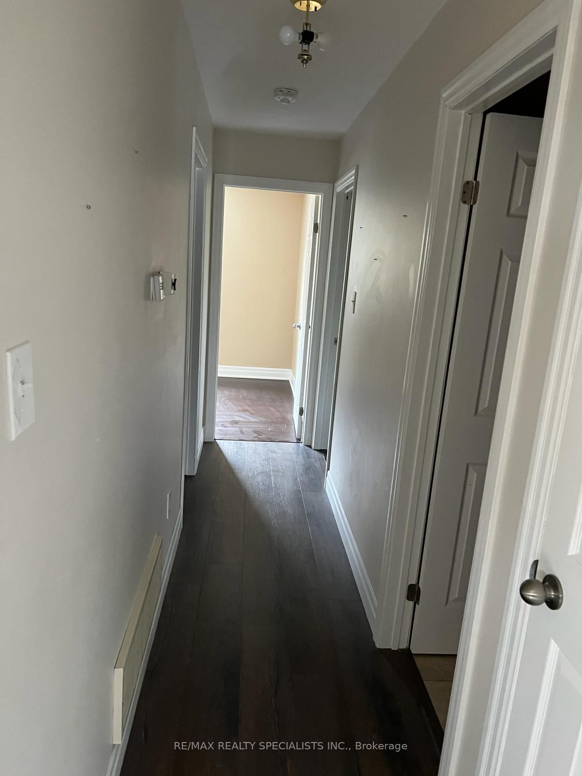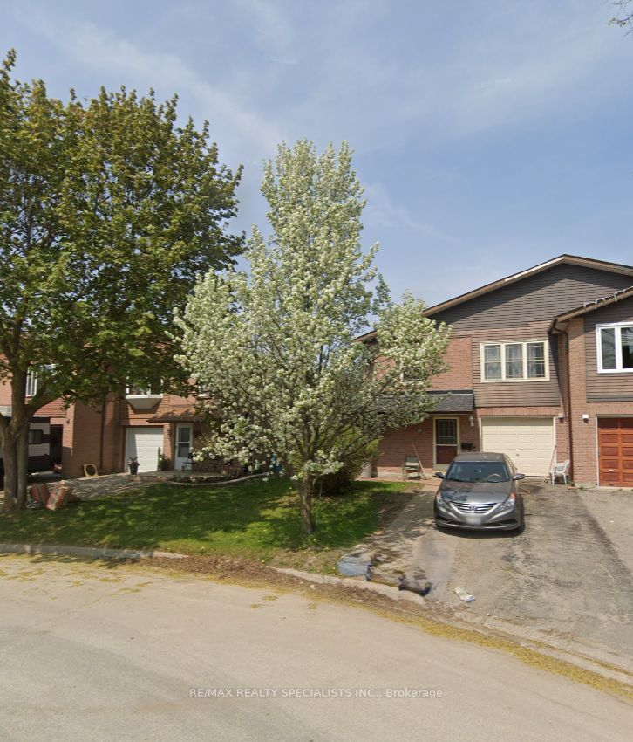
$2,500 /mo
Listed by RE/MAX REALTY SPECIALISTS INC.
Semi-Detached •MLS #W11991133•Terminated
Room Details
| Room | Features | Level |
|---|---|---|
Kitchen 3.49 × 3.69 m | LaminateBacksplashBreakfast Bar | Upper |
Primary Bedroom 3.15 × 3.75 m | LaminateWalk-In Closet(s)Semi Ensuite | Upper |
Bedroom 2 3.05 × 3.04 m | LaminateLarge ClosetLarge Window | Upper |
Bedroom 3 3.88 × 2.96 m | LaminateLarge ClosetLarge Window | Upper |
Living Room 3.83 × 5.46 m | LaminateBacksplashBreakfast Bar | Upper |
Client Remarks
This home features Three bedrooms and One Full bathrooms, providing ample space for both a family and visiting guests. Modern conveniences abound, including a cozy family room, a gas fireplace for warmth and ambiance, and central air conditioning ensuring comfort throughout the seasons. Each level is thoughtfully designed with either laminate or broadloom flooring, generous storage solutions, and kitchens equipped with contemporary appliances.In summary, this property seamlessly blends durability with aesthetic appeal. Its spacious layout, modern amenities, and potential for customization cater to various lifestyles and needs.
About This Property
15 Steven Street, Orangeville, L9W 4G1
Home Overview
Basic Information
Walk around the neighborhood
15 Steven Street, Orangeville, L9W 4G1
Shally Shi
Sales Representative, Dolphin Realty Inc
English, Mandarin
Residential ResaleProperty ManagementPre Construction
 Walk Score for 15 Steven Street
Walk Score for 15 Steven Street

Book a Showing
Tour this home with Shally
Frequently Asked Questions
Can't find what you're looking for? Contact our support team for more information.
Check out 100+ listings near this property. Listings updated daily
See the Latest Listings by Cities
1500+ home for sale in Ontario

Looking for Your Perfect Home?
Let us help you find the perfect home that matches your lifestyle
