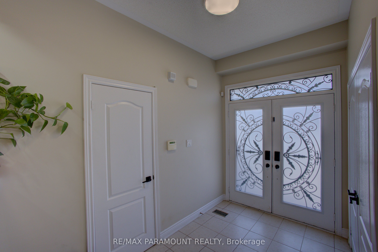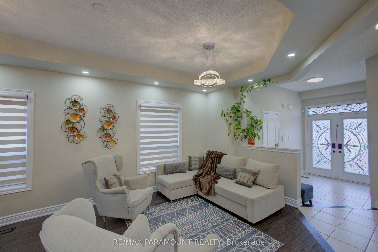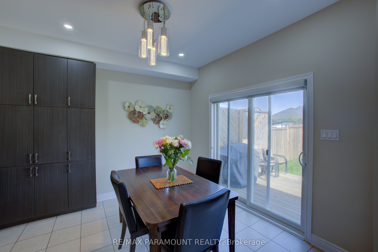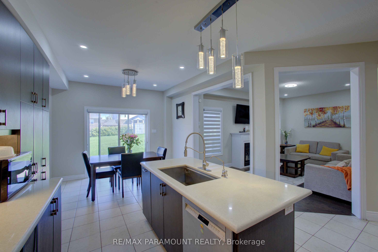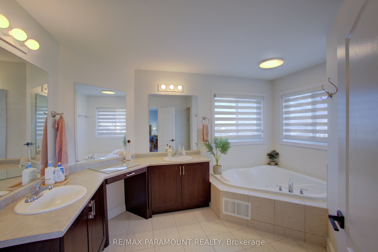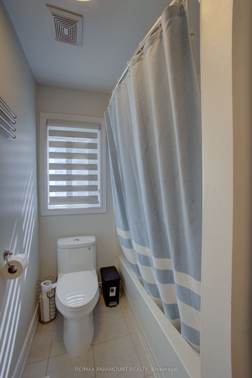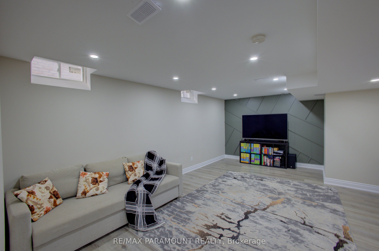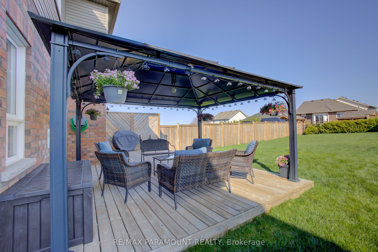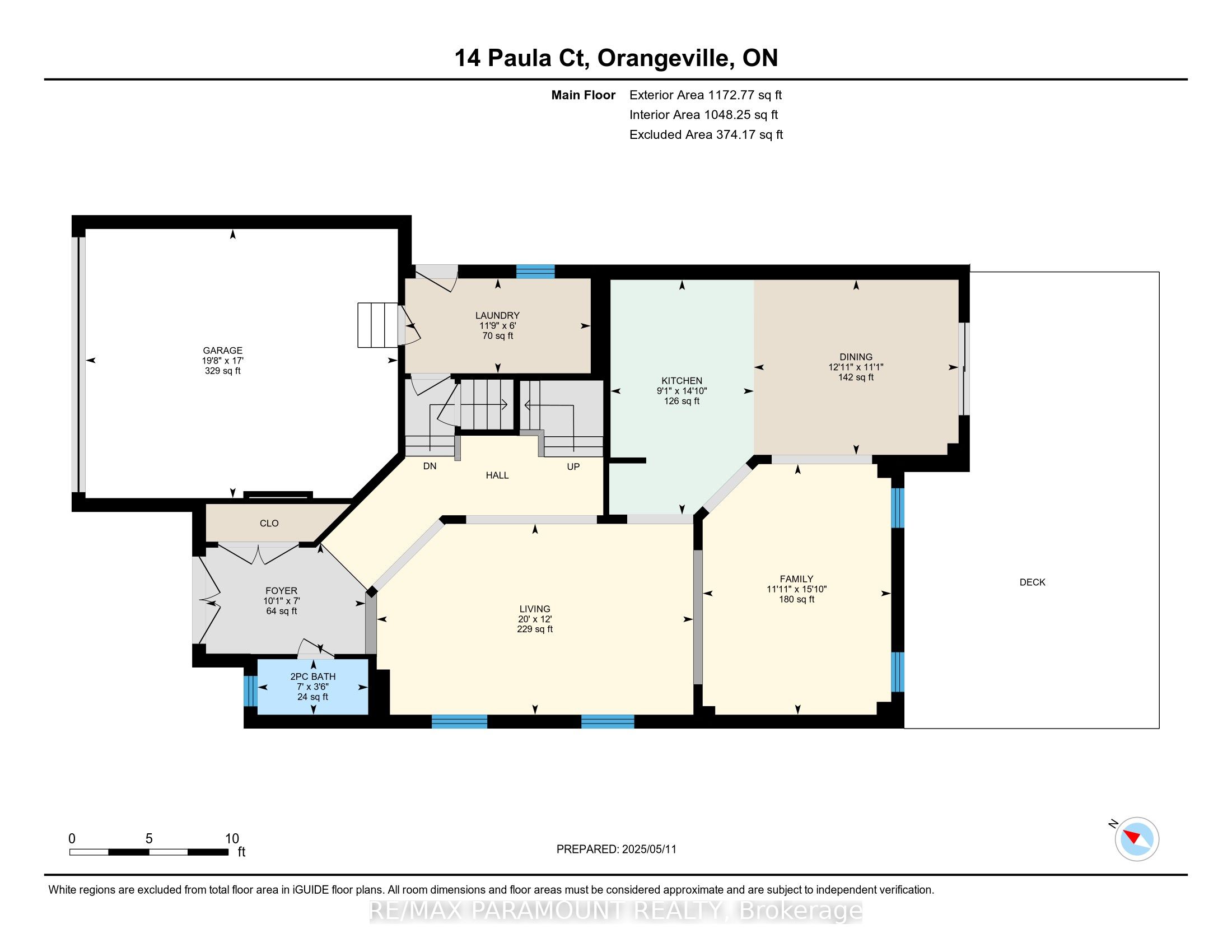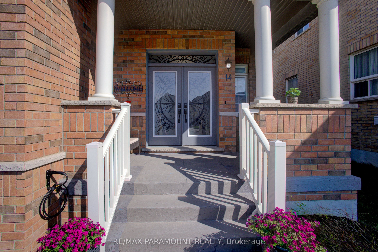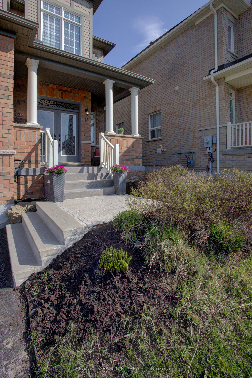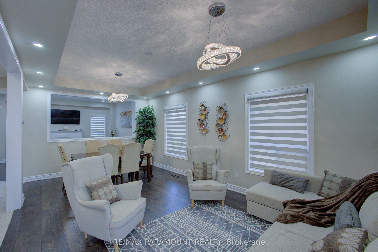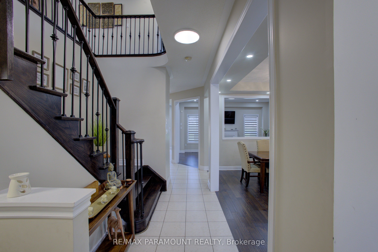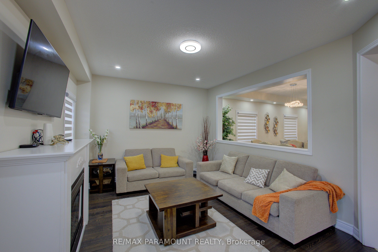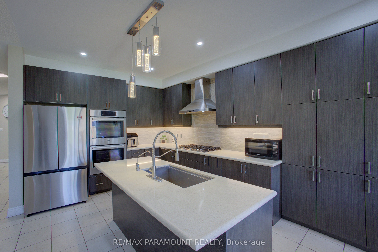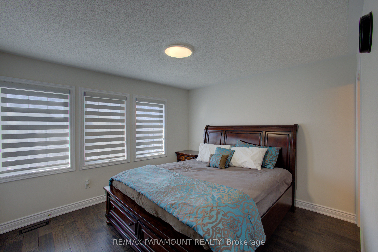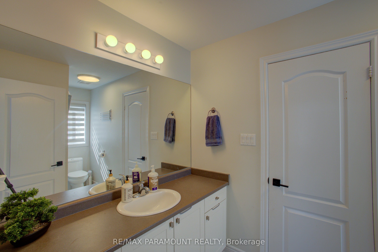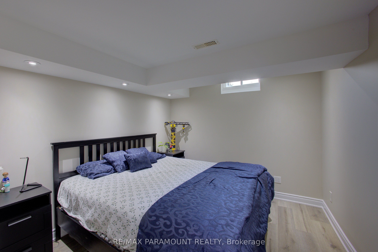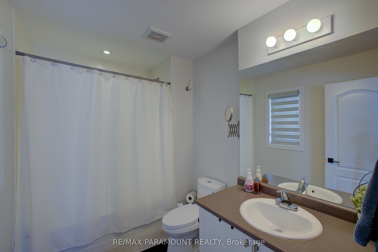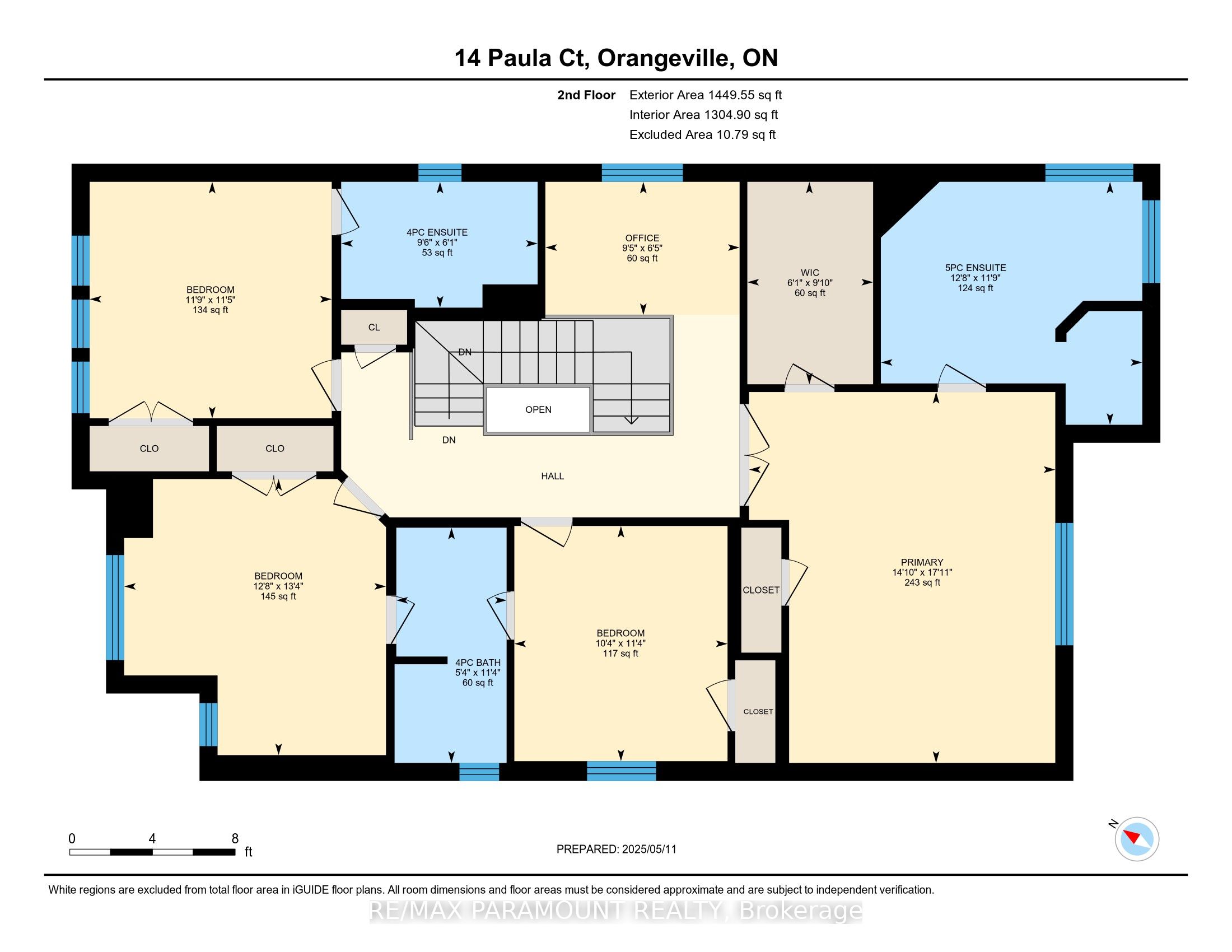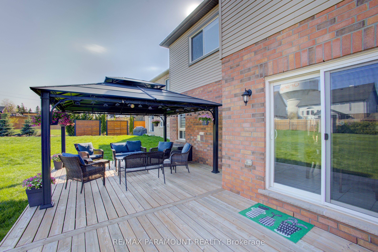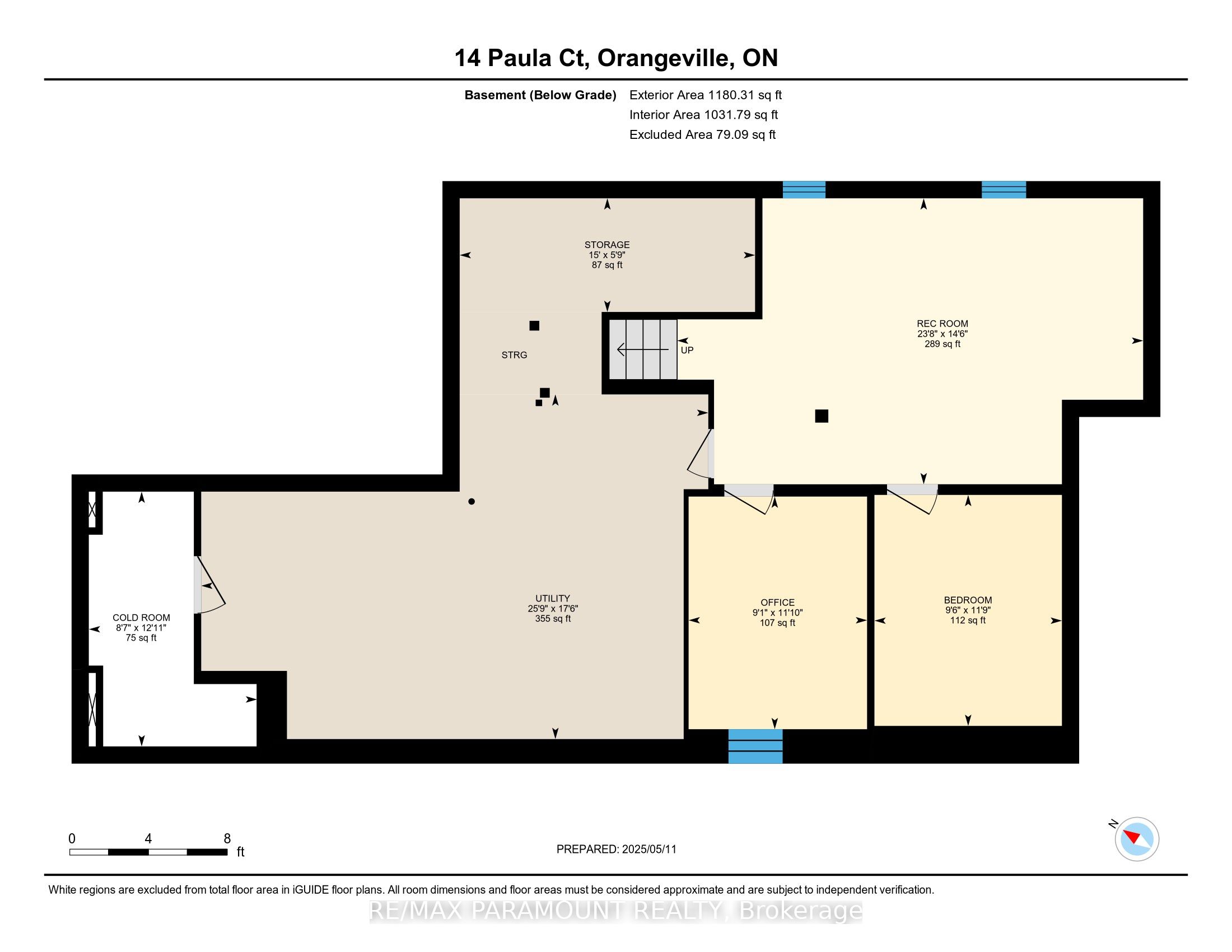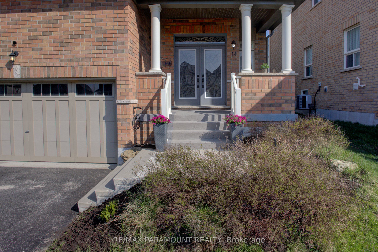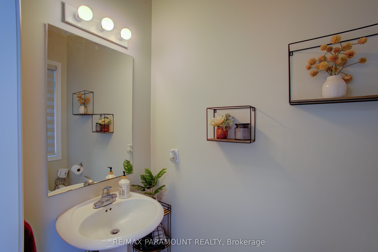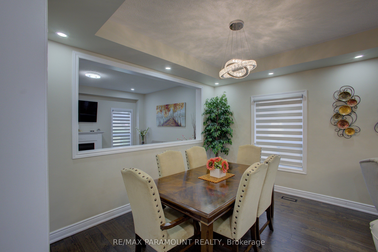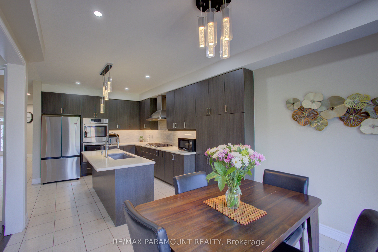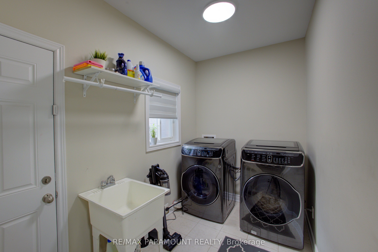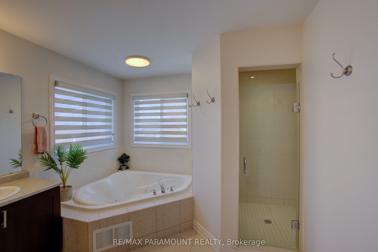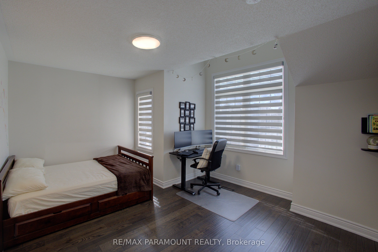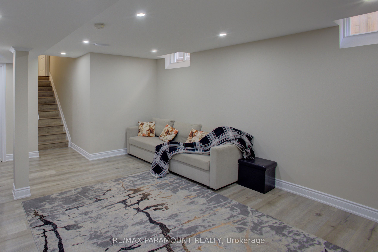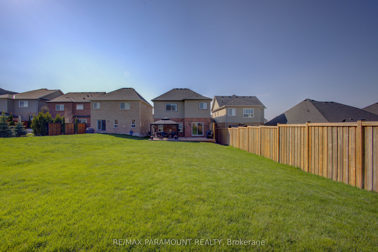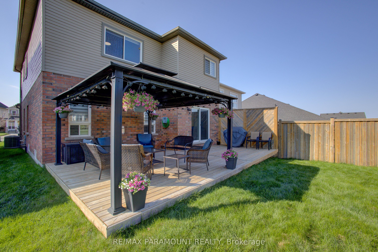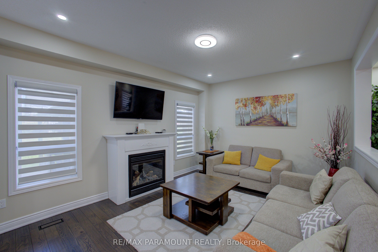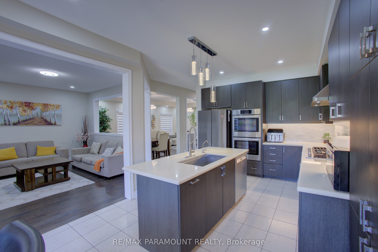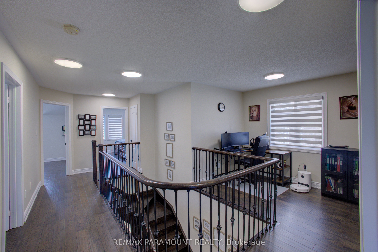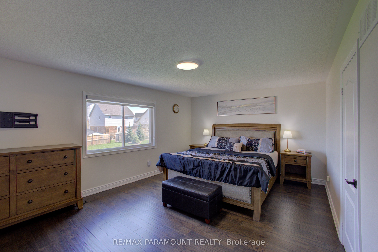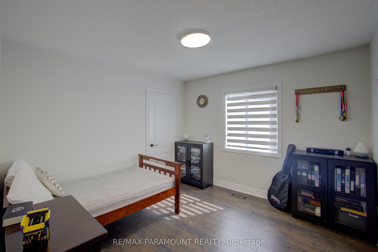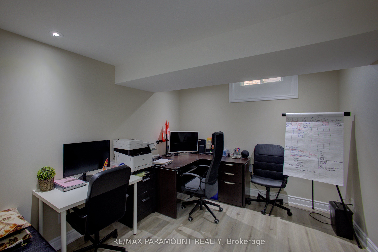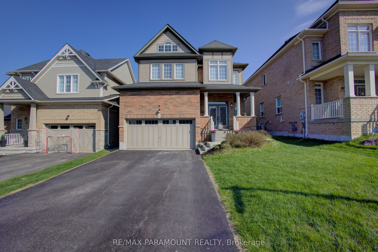
$1,349,900
Est. Payment
$5,156/mo*
*Based on 20% down, 4% interest, 30-year term
Listed by RE/MAX PARAMOUNT REALTY
Detached•MLS #W12143502•New
Price comparison with similar homes in Orangeville
Compared to 1 similar home
17.4% Higher↑
Market Avg. of (1 similar homes)
$1,149,900
Note * Price comparison is based on the similar properties listed in the area and may not be accurate. Consult licences real estate agent for accurate comparison
Room Details
| Room | Features | Level |
|---|---|---|
Kitchen 3.36 × 3.36 m | B/I AppliancesCentre IslandBacksplash | Main |
Living Room 3.66 × 3.05 m | Hardwood FloorOpen ConceptLarge Window | Main |
Dining Room 3.66 × 3.05 m | Hardwood FloorOpen ConceptLarge Window | Main |
Primary Bedroom 5.49 × 3.96 m | 5 Pc EnsuiteHis and Hers ClosetsHardwood Floor | Second |
Bedroom 2 3.51 × 3.17 m | 4 Pc EnsuiteDouble ClosetHardwood Floor | Second |
Bedroom 3 4.27 × 3.96 m | 4 Pc EnsuiteDouble ClosetHardwood Floor | Second |
Client Remarks
Gorgeous Executive Home In The Newer West End. 4+2 Bdrms & Over 2500 Sqft Of Living Space + The Bsmt. Features A Great Rm, Living/Dining Rm. Custom Kitchen W/Built In Bosh Appliances, Pantry, Centre Island, Quartz Counters, Walkout To Deck & Large Yard. Upgraded Hardwood Flrs, Wrought Iron Spindles. Upper Level Offers An Office/Media Area & 4 Bdrms All W/Ensuite Bathrooms. Master W/Soaker Tub, Sep Double Shower, Oversized Vanity W/His & Hers Vanities.Fantastic Open Concept Layout Is Perfect For Entertaining Or Family Gatherings. Main Floor Laundry, 2Pc Powder Rm & Access To Dble Garage For Added Conveniences. Sep Side Entrance In Mud Rm Is A Perfect Set Up For Lower Level In-Law Suite.Hardwood flooring 2021, Fresh paint throughout in 2021, Upgraded gas cooktop and range hood Samsung refrigerator added in 2022.Basement renovation completed in 2023.High-speed LAN connectivity throughout the house Sprinkler system covering both front and backyard Professional lawn care maintained since 2021 Spacious patio with a gazebo Pot lights installed throughout the lower level Upgraded electrical panel to 200 amps Tesla car charger outlet in the garage Fixed wooden shelves in the garage Elegant double front doors with a Jewel Stone porch Blinds installed throughout the house.
About This Property
14 Paula Court, Orangeville, L9W 5V1
Home Overview
Basic Information
Walk around the neighborhood
14 Paula Court, Orangeville, L9W 5V1
Shally Shi
Sales Representative, Dolphin Realty Inc
English, Mandarin
Residential ResaleProperty ManagementPre Construction
Mortgage Information
Estimated Payment
$0 Principal and Interest
 Walk Score for 14 Paula Court
Walk Score for 14 Paula Court

Book a Showing
Tour this home with Shally
Frequently Asked Questions
Can't find what you're looking for? Contact our support team for more information.
See the Latest Listings by Cities
1500+ home for sale in Ontario

Looking for Your Perfect Home?
Let us help you find the perfect home that matches your lifestyle
