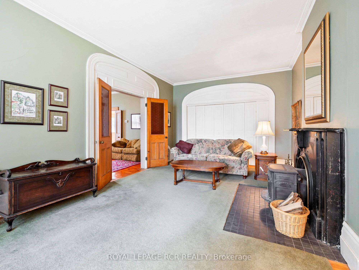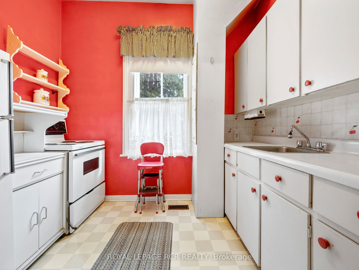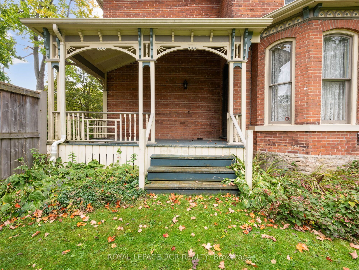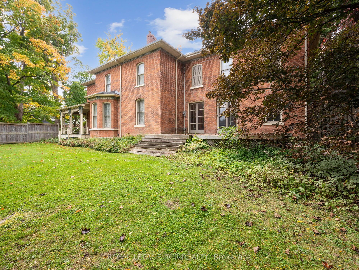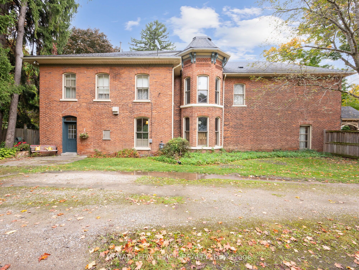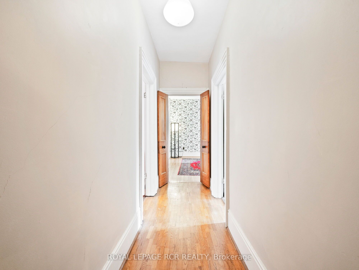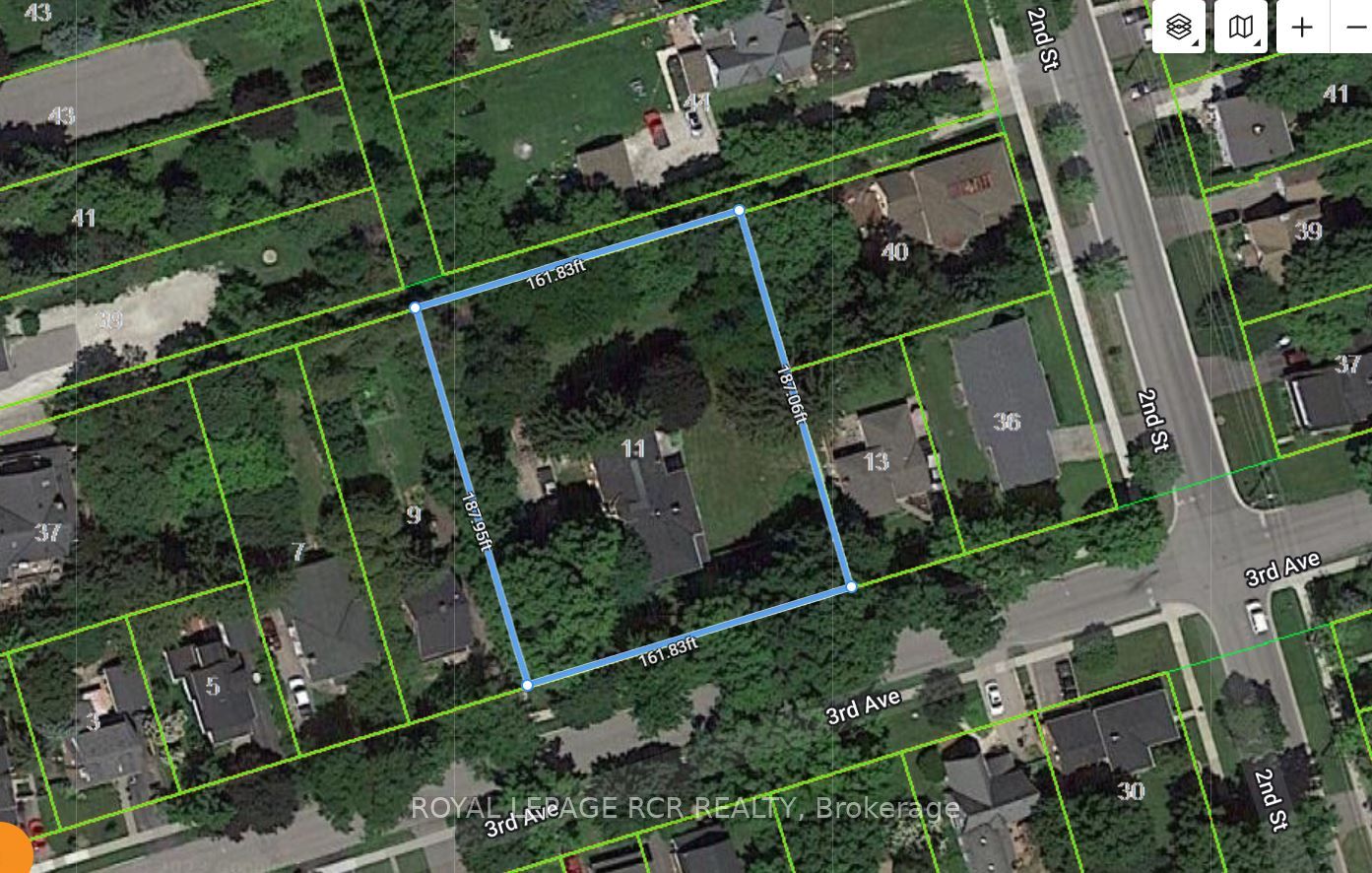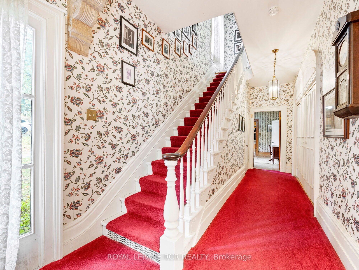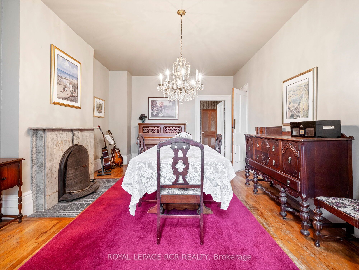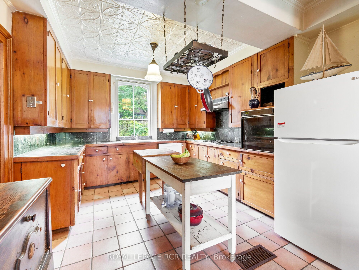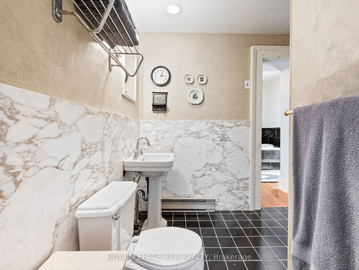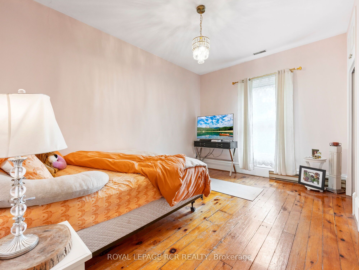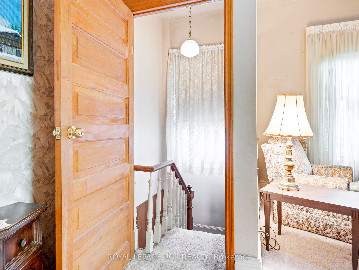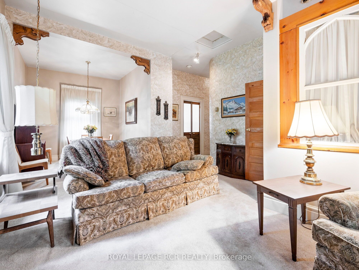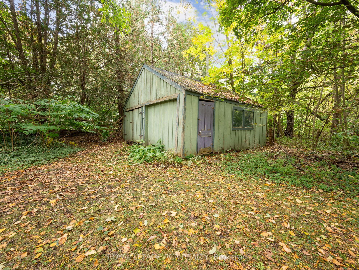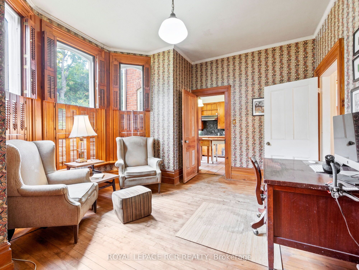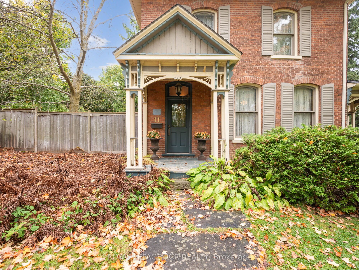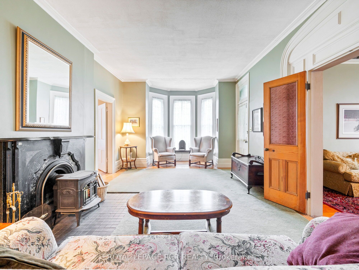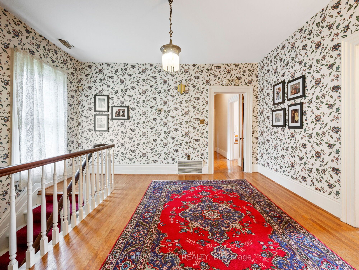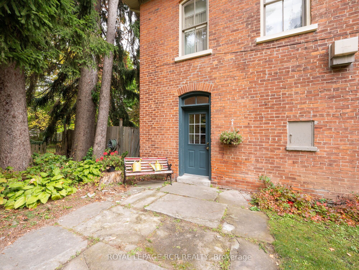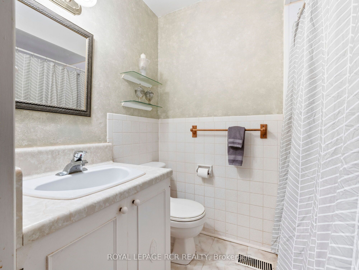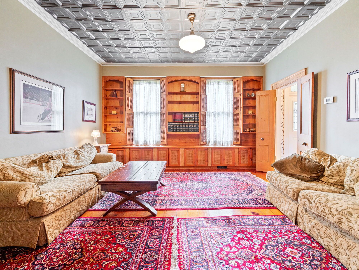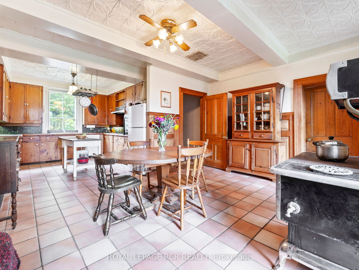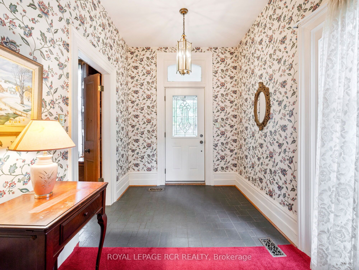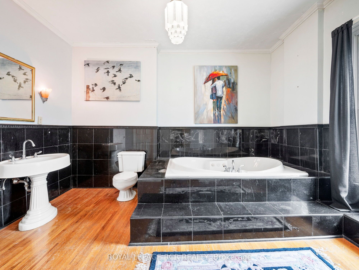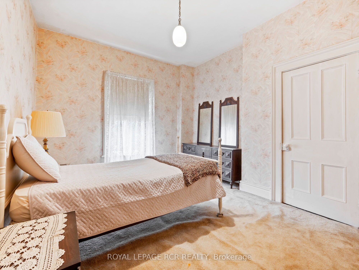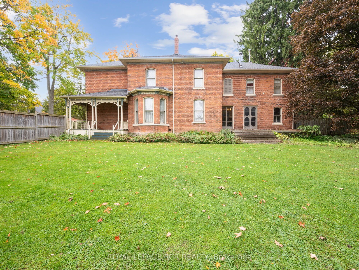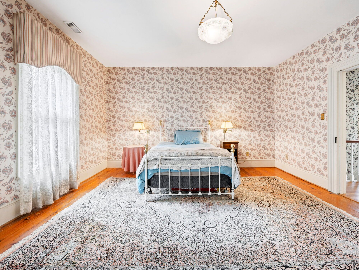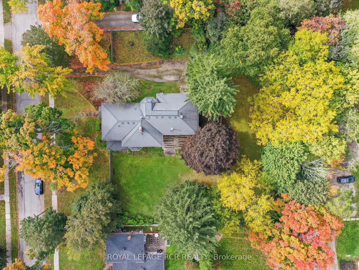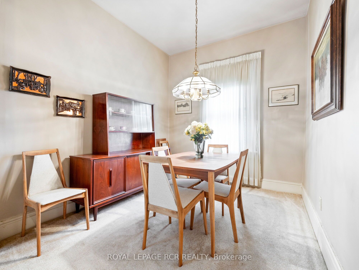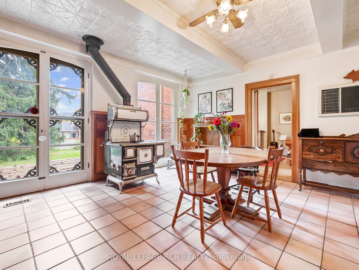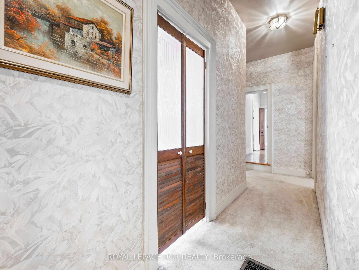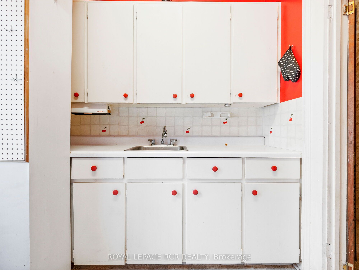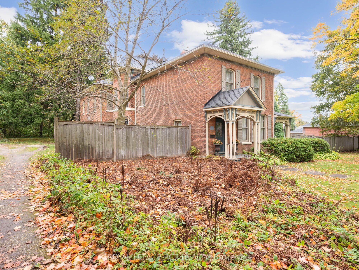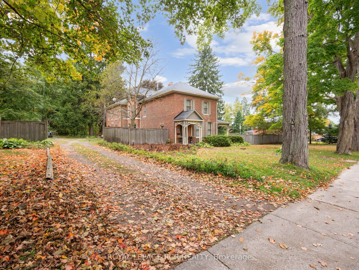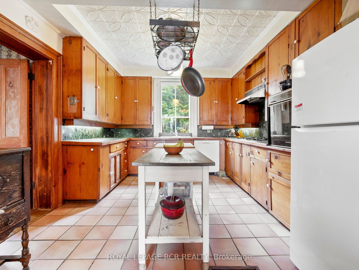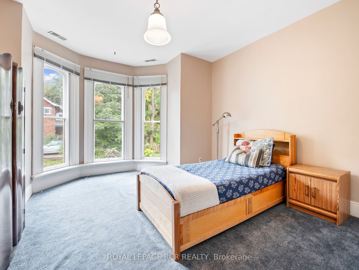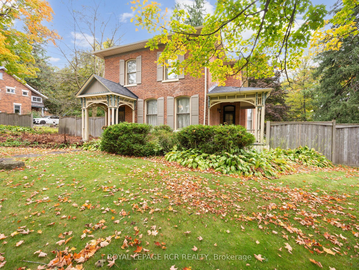
$2,999,900
Est. Payment
$11,458/mo*
*Based on 20% down, 4% interest, 30-year term
Listed by ROYAL LEPAGE RCR REALTY
Detached•MLS #W9395962•Extension
Price comparison with similar homes in Orangeville
Compared to 5 similar homes
148.4% Higher↑
Market Avg. of (5 similar homes)
$1,207,780
Note * Price comparison is based on the similar properties listed in the area and may not be accurate. Consult licences real estate agent for accurate comparison
Room Details
| Room | Features | Level |
|---|---|---|
Living Room 7.7 × 4 m | FireplaceW/O To PorchFolding Door | Main |
Dining Room 6.1 × 4 m | FireplaceHardwood Floor | Main |
Kitchen 3.6 × 8.1 m | W/O To PatioWood StoveBreakfast Area | Main |
Primary Bedroom 5.9 × 4.7 m | Walk-In Closet(s)3 Pc Ensuite | Second |
Bedroom 2 4.3 × 4 m | Bay WindowBroadloom | Second |
Bedroom 3 4.4 × 4.06 m | Double ClosetHardwood Floor | Second |
Client Remarks
Admired for over 140 years, this sprawling & stately home is a must see. An amazing opportunity in the heart of town with timeless, quality construction & details thru out including original doors, trim, floors & staircases, spacious principal rooms & ceiling height, multiple walkouts from the main level to mature and private lot- 164 ft. x 187 ft., approximately .70 acre with the house sited in centre of lot. Enjoy a grand foyer & front hall, dedicated library, formal living room with original fireplace and walkout to covered side porch. Enjoy entertaining in an expansive dining room with 2nd original fireplace or retreat to read a book in the cozy den. The kitchen offers lots of space for preparing meals & a large breakfast area with glass walkout door to side patio. The rear main floor laundry room offers a private 2 piece powder room and walkout to yard. The elegant front staircase leads to an open landing Rear staircase leads to a charming suite with bright & spacious living/dining room, kitchen, 4th bedroom and full bath - an ideal space for guests or extended family & can be closed off.area and primary bedroom with walk-in closet & 3 pce ensuite bath, as well as main bath with whirlpool tub & additional bedrooms. Outside you find lots of parking area, enormous yard with mature trees and rear storage/driveshed. Rare opportunity for a property of this size in a downtown Orangeville location.
About This Property
11 Third Avenue, Orangeville, L9W 1G8
Home Overview
Basic Information
Walk around the neighborhood
11 Third Avenue, Orangeville, L9W 1G8
Shally Shi
Sales Representative, Dolphin Realty Inc
English, Mandarin
Residential ResaleProperty ManagementPre Construction
Mortgage Information
Estimated Payment
$0 Principal and Interest
 Walk Score for 11 Third Avenue
Walk Score for 11 Third Avenue

Book a Showing
Tour this home with Shally
Frequently Asked Questions
Can't find what you're looking for? Contact our support team for more information.
Check out 100+ listings near this property. Listings updated daily
See the Latest Listings by Cities
1500+ home for sale in Ontario

Looking for Your Perfect Home?
Let us help you find the perfect home that matches your lifestyle
