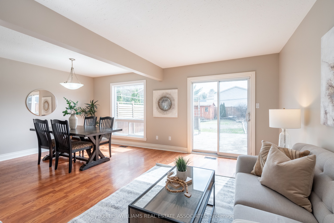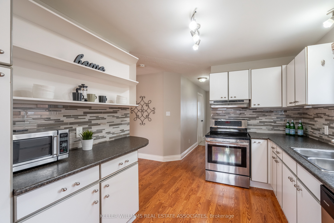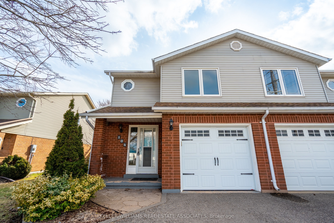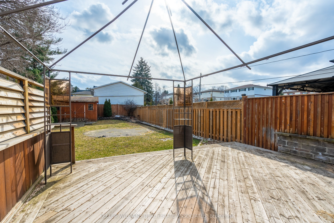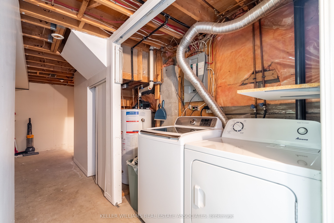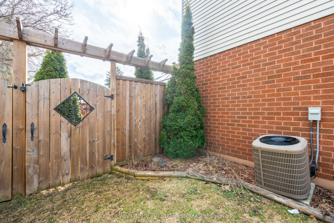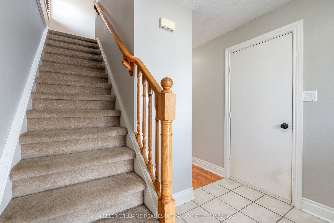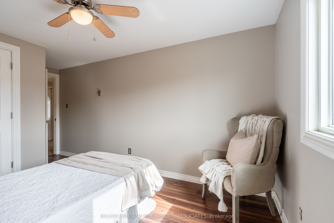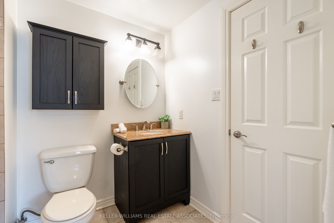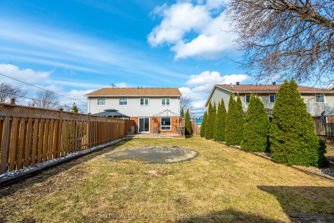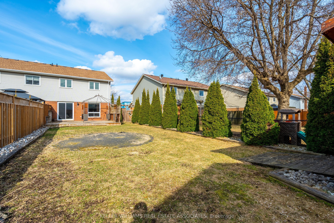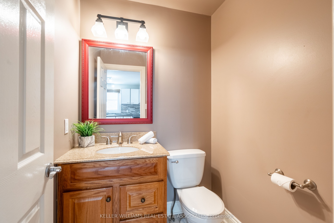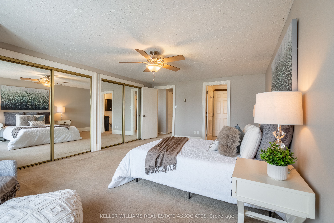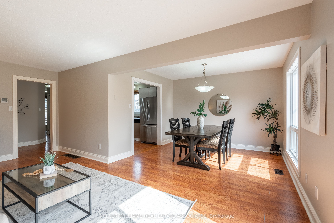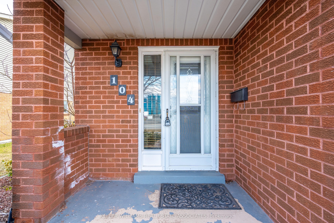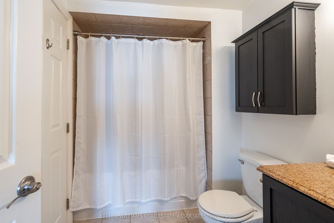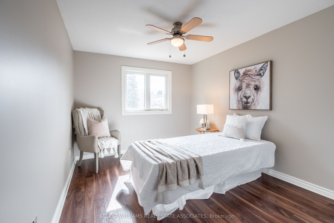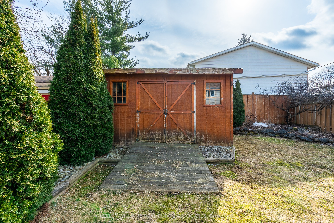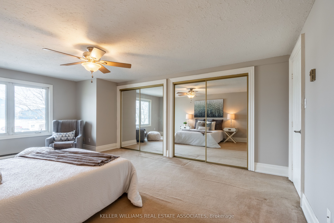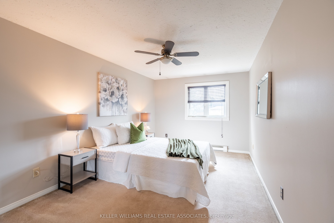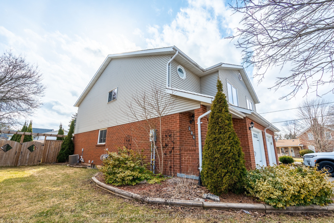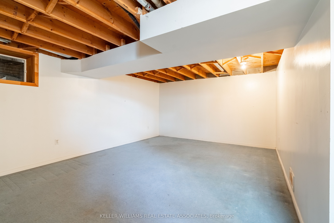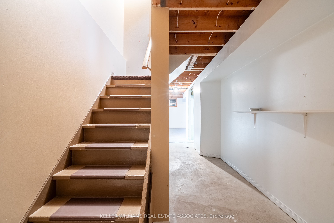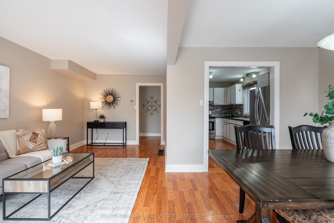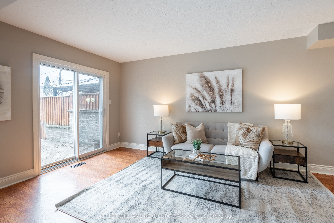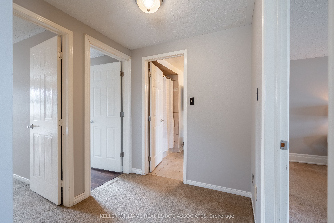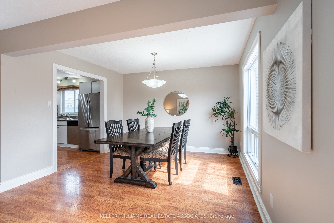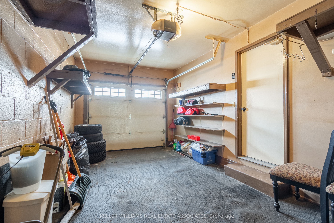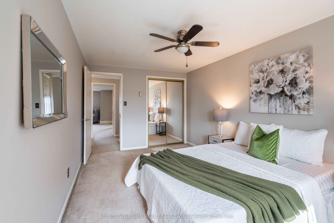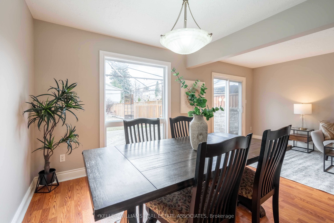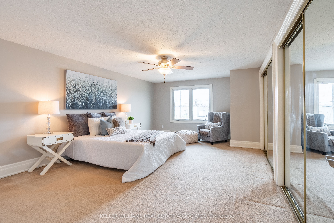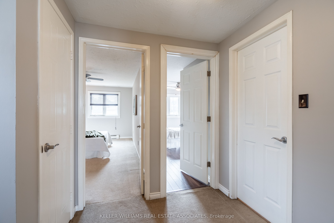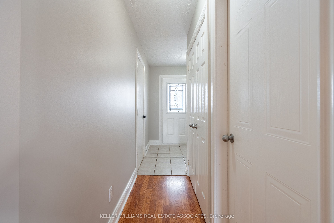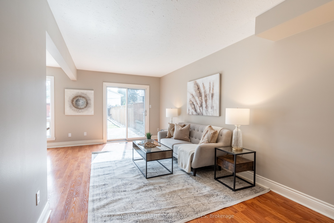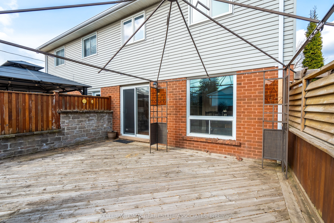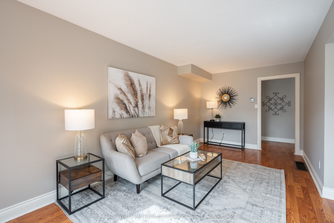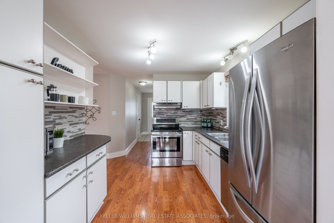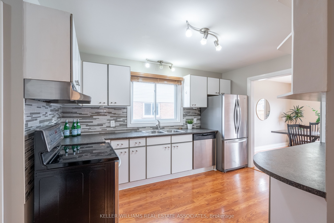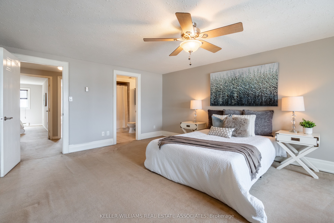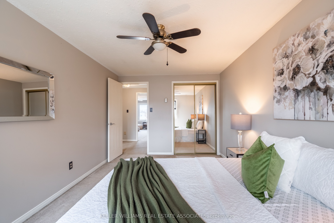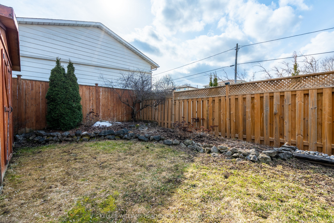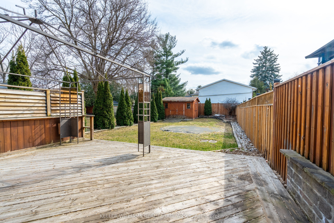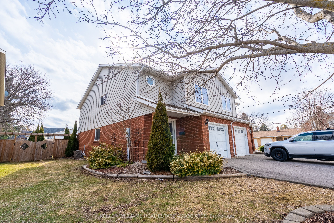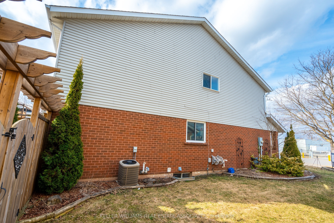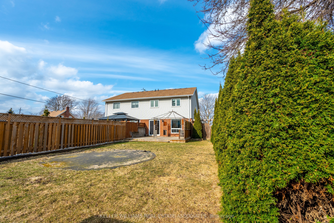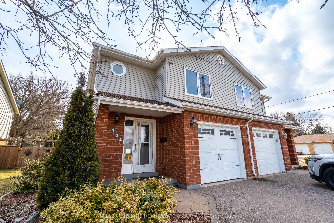
$599,000
Est. Payment
$2,288/mo*
*Based on 20% down, 4% interest, 30-year term
Listed by KELLER WILLIAMS REAL ESTATE ASSOCIATES
Semi-Detached •MLS #W12077469•New
Price comparison with similar homes in Orangeville
Compared to 6 similar homes
-19.3% Lower↓
Market Avg. of (6 similar homes)
$742,096
Note * Price comparison is based on the similar properties listed in the area and may not be accurate. Consult licences real estate agent for accurate comparison
Room Details
| Room | Features | Level |
|---|---|---|
Kitchen 4.14 × 3.76 m | B/I DishwasherLaminateStainless Steel Appl | Main |
Dining Room 3.02 × 3.43 m | LaminateOpen ConceptPicture Window | Main |
Living Room 2.95 × 5.66 m | LaminateOpen ConceptW/O To Deck | Main |
Primary Bedroom 4.09 × 5.94 m | BroadloomDouble ClosetSemi Ensuite | Second |
Bedroom 2 2.87 × 4.95 m | BroadloomClosetSemi Ensuite | Second |
Bedroom 3 3 × 4.95 m | ClosetLaminateWindow | Second |
Client Remarks
Discover this exceptional 3-bedroom, 1.5-bathroom semi-detached home, meticulously maintained and nestled in a sought-after family-friendly neighbourhood, ideal for commuters with its proximity to the bypass. Located just moments from major commuting routes, this area boasts easy access to a variety of parks, schools, and local amenities, creating a community-focused environment that fosters connection and a vibrant lifestyle. The open-concept main floor welcomes you with laminate flooring throughout. The kitchen seamlessly flows into the dining area, both filled with natural light from a large picture window. Upstairs, you'll find three spacious bedrooms, including a large primary suite featuring semi-ensuite access. The lower level offers a nearly finished recreation room, perfect for movie nights, a home gym, or an office setup. Step outside into the oversized, fully fenced backyard, showcasing stunning landscaping, a large wooden shed, a charming gazebo, and a spacious back deck, ideal for outdoor gatherings and relaxation. This home presents extraordinary value for growing families or first-time buyers.
About This Property
104 John Street, Orangeville, L9W 2R3
Home Overview
Basic Information
Walk around the neighborhood
104 John Street, Orangeville, L9W 2R3
Shally Shi
Sales Representative, Dolphin Realty Inc
English, Mandarin
Residential ResaleProperty ManagementPre Construction
Mortgage Information
Estimated Payment
$0 Principal and Interest
 Walk Score for 104 John Street
Walk Score for 104 John Street

Book a Showing
Tour this home with Shally
Frequently Asked Questions
Can't find what you're looking for? Contact our support team for more information.
Check out 100+ listings near this property. Listings updated daily
See the Latest Listings by Cities
1500+ home for sale in Ontario

Looking for Your Perfect Home?
Let us help you find the perfect home that matches your lifestyle
