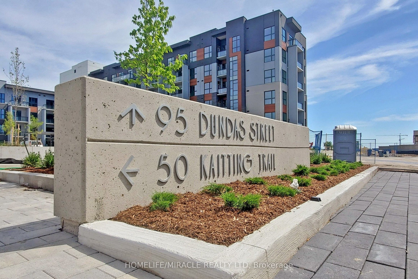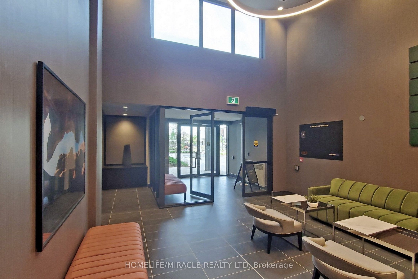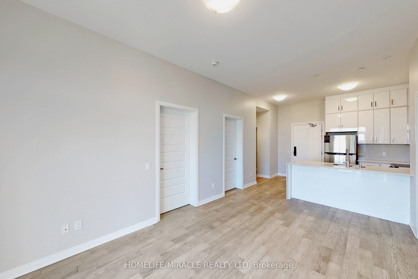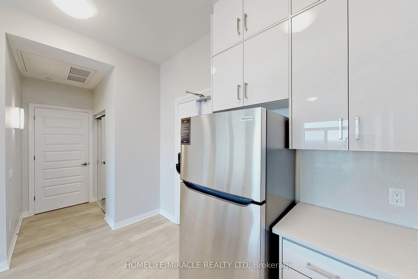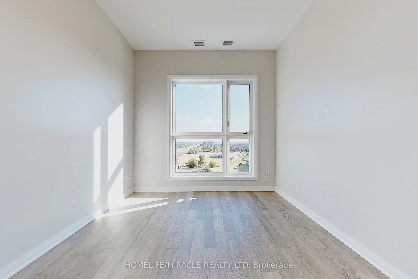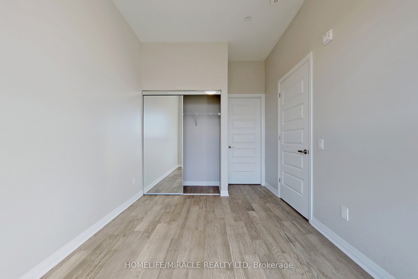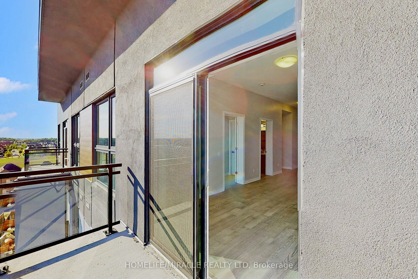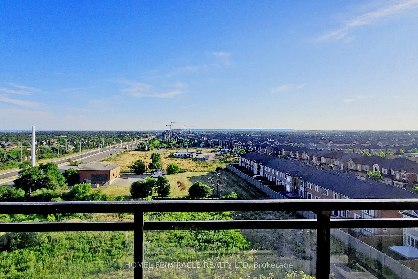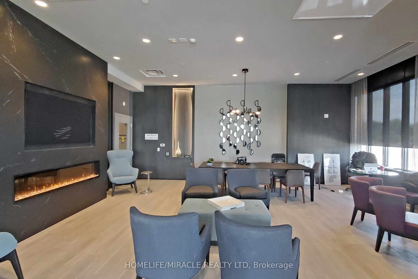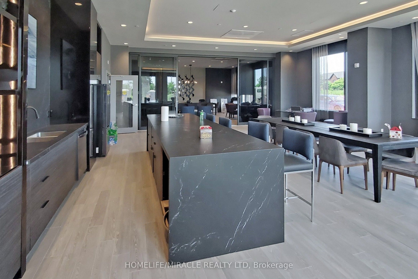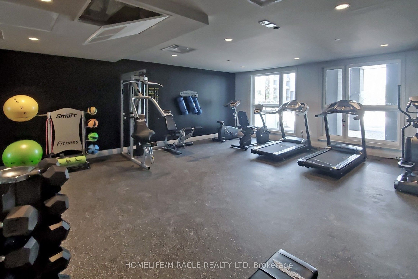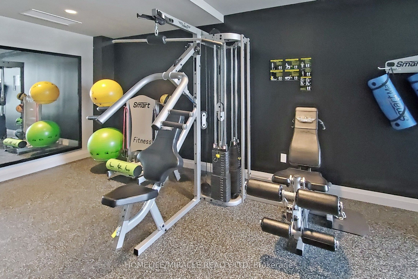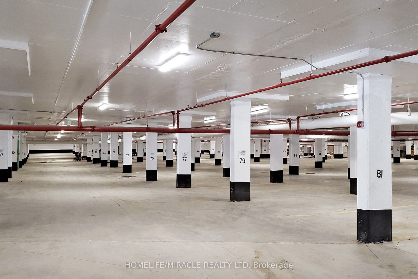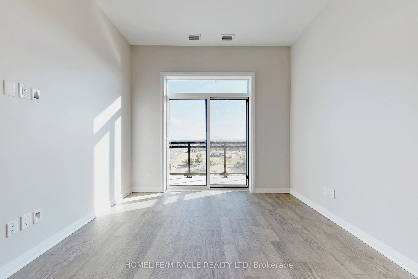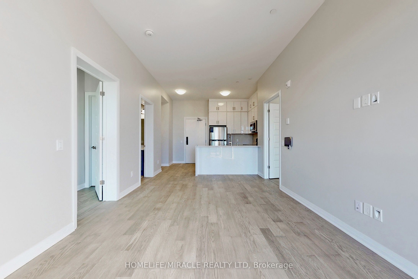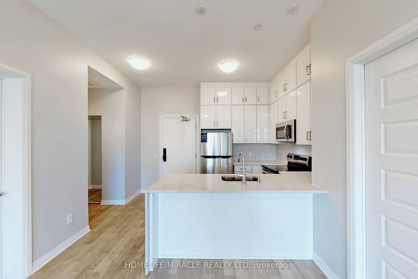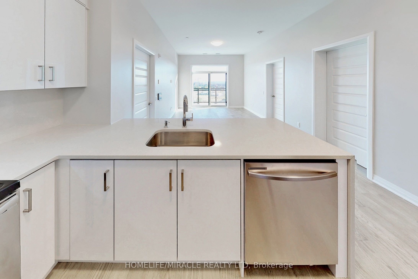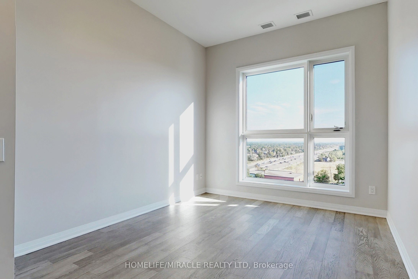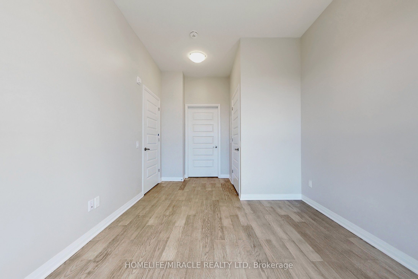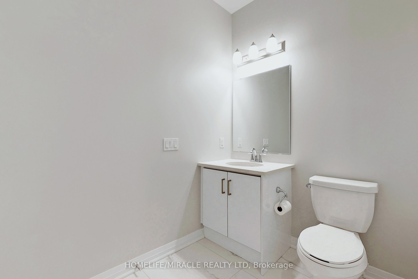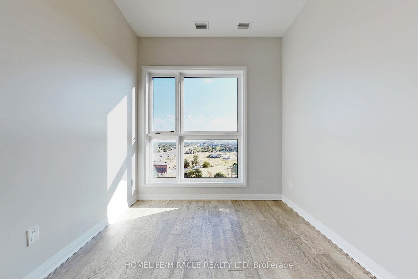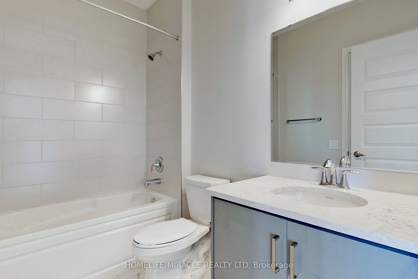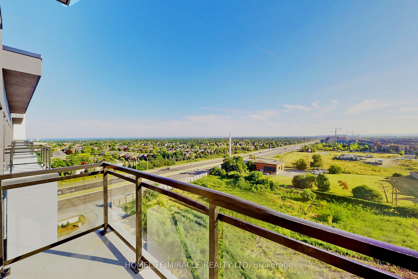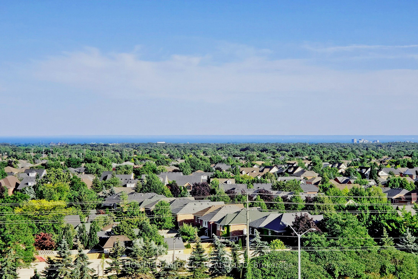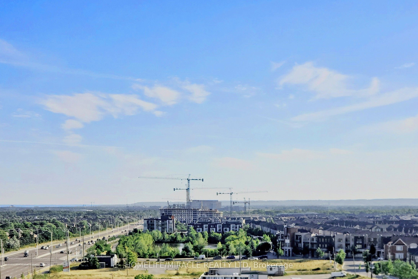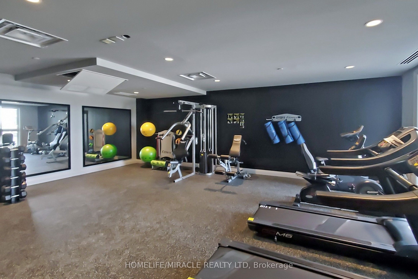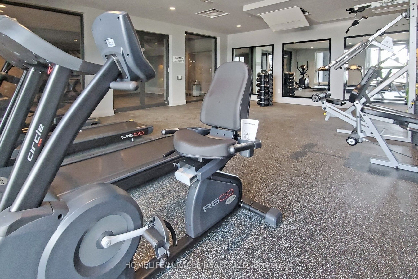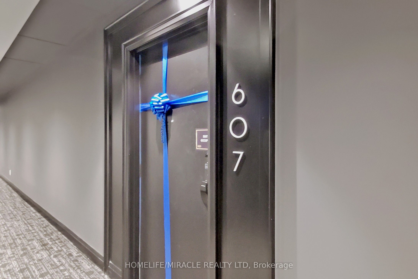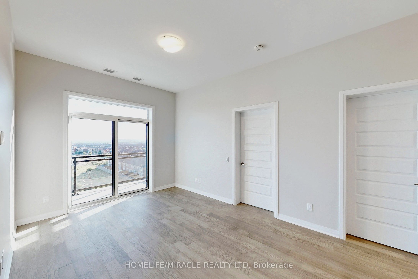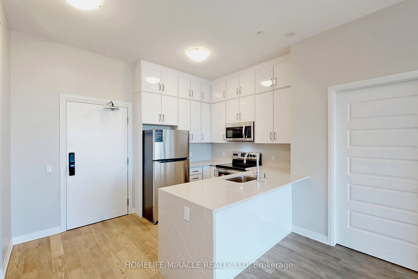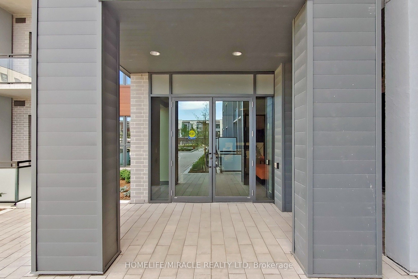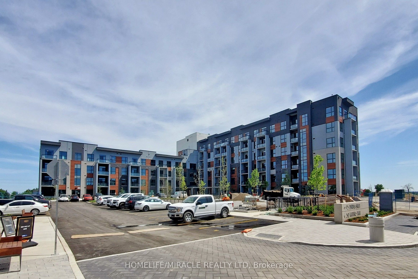
$2,850 /mo
Listed by HOMELIFE/MIRACLE REALTY LTD
Condo Apartment•MLS #W12168723•New
Room Details
| Room | Features | Level |
|---|---|---|
Living Room 5.34 × 3.31 m | Hardwood FloorW/O To BalconyCombined w/Dining | Flat |
Dining Room 5.34 × 3.31 m | Hardwood FloorLarge WindowCombined w/Living | First |
Kitchen 2.6 × 2.49 m | Hardwood FloorQuartz CounterStainless Steel Appl | Flat |
Primary Bedroom 3.6 × 3.05 m | Hardwood Floor3 Pc EnsuiteWalk-In Closet(s) | Flat |
Bedroom 2 3.25 × 2.7 m | Hardwood FloorSemi EnsuiteDouble Closet | Flat |
Client Remarks
Top Floor Fully Upgraded Only Two Year New Cond With Two Bedrooms Two Bathrooms, 10 Feet Ceilings & Gorgeous Views Of Lake Ontario & Escarpment. This Bright & Sun Filled Unit Has Functional Floor Plan. Gorgeous Builder Upgrades Throughout. Carpet Free & Upgraded Hardwood Floors. Gourmet Kitchen With Quartz Counters, Quartz Backsplash, Centre Island And Stainless Steel Appliances. Large Combined Living & Dining Area Walks Out To The Balcony Where You Will Enjoy Unobstructed Views Of Lake Ontario & Escarpment. Primary Bedroom With Walk-In Closet & Upgraded 3Pc Ensuite. 2nd Large Bedroom & 2nd Full 4Pc Bathroom. Ensuite Laundry. One Underground Parking Plus One Locker. Photos Are From Previous Listing.
About This Property
95 Dundas Street, Oakville, L6M 5N4
Home Overview
Basic Information
Amenities
Gym
Party Room/Meeting Room
Visitor Parking
Walk around the neighborhood
95 Dundas Street, Oakville, L6M 5N4
Shally Shi
Sales Representative, Dolphin Realty Inc
English, Mandarin
Residential ResaleProperty ManagementPre Construction
 Walk Score for 95 Dundas Street
Walk Score for 95 Dundas Street

Book a Showing
Tour this home with Shally
Frequently Asked Questions
Can't find what you're looking for? Contact our support team for more information.
See the Latest Listings by Cities
1500+ home for sale in Ontario

Looking for Your Perfect Home?
Let us help you find the perfect home that matches your lifestyle
