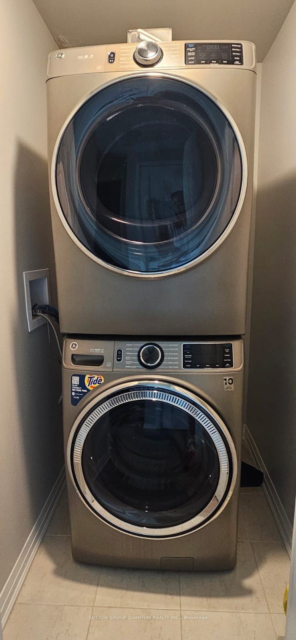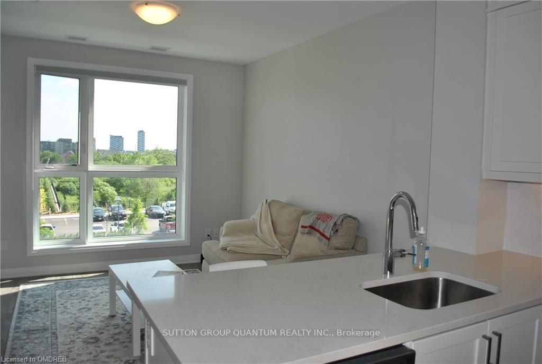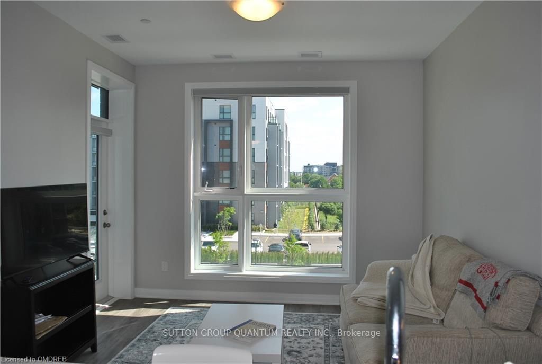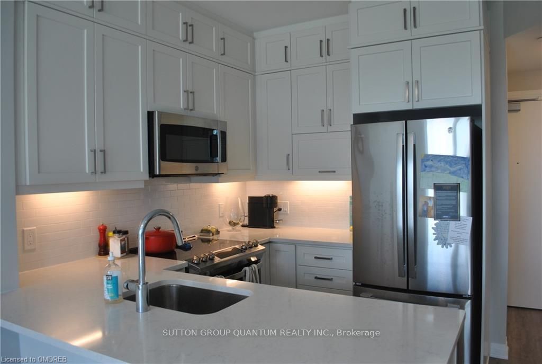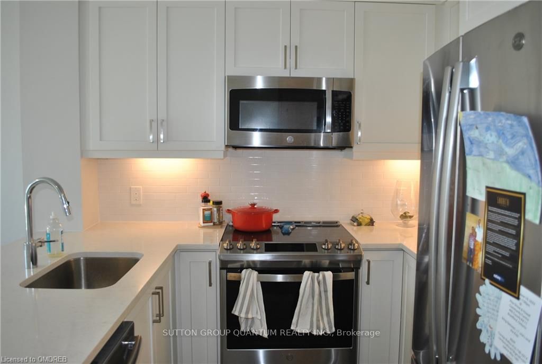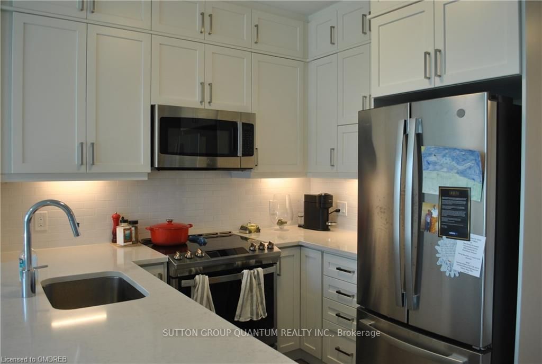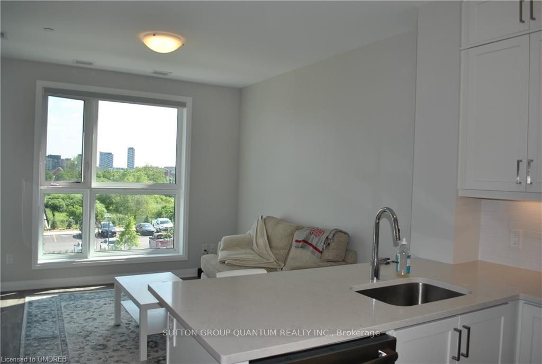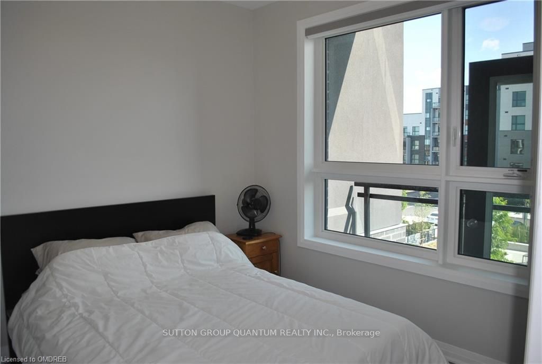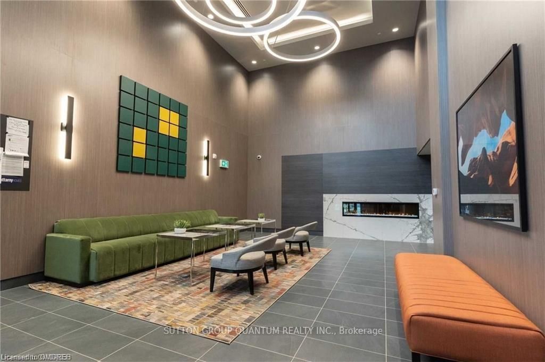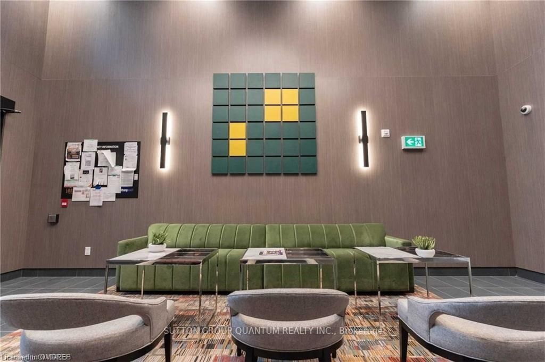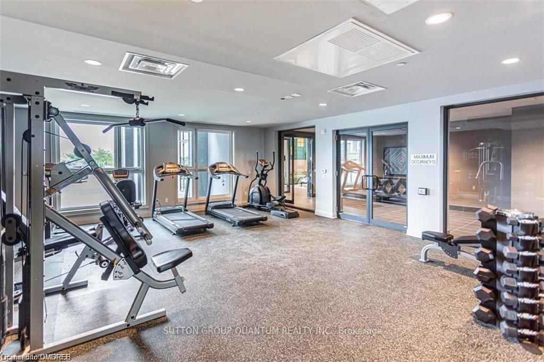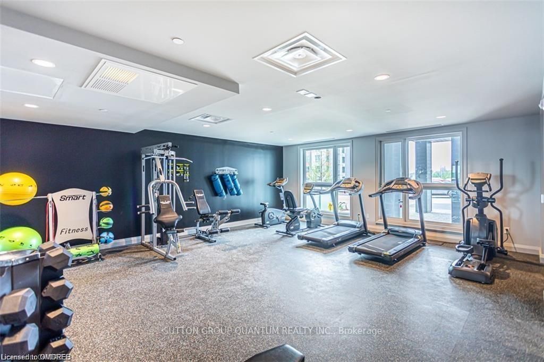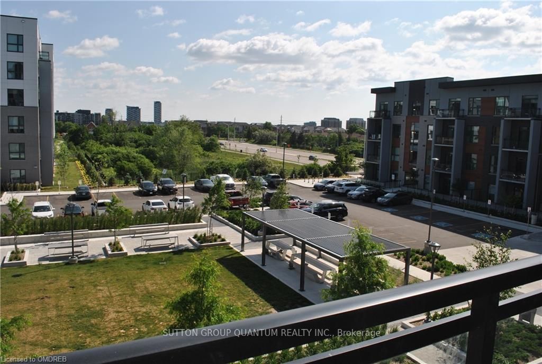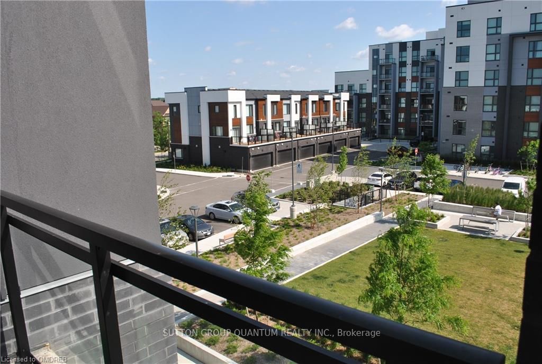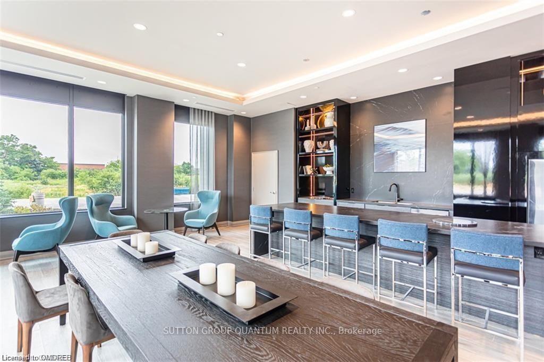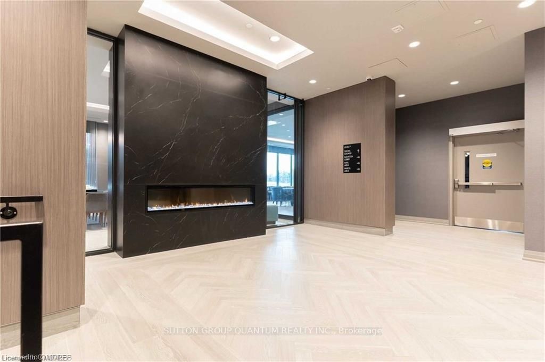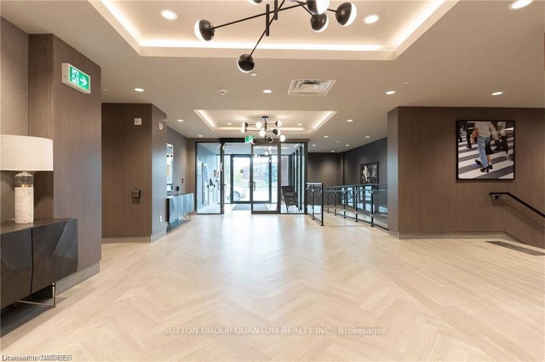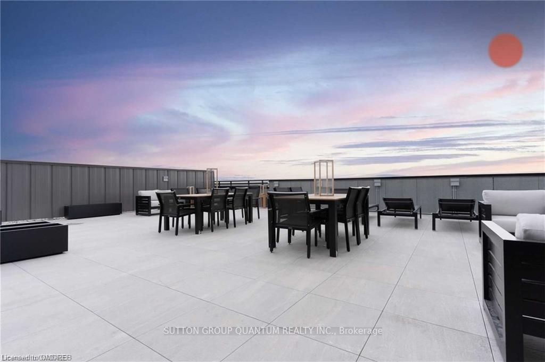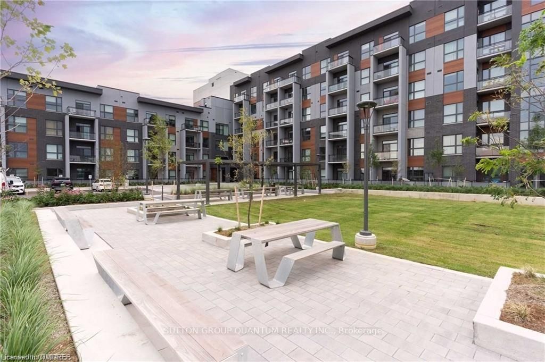
$2,150 /mo
Listed by SUTTON GROUP QUANTUM REALTY INC.
Condo Apartment•MLS #W12144641•Price Change
Room Details
| Room | Features | Level |
|---|---|---|
Living Room 3.3 × 3.89 m | LaminateW/O To Balcony | Main |
Kitchen 2.74 × 3.34 m | Stainless Steel ApplQuartz CounterOpen Concept | Main |
Primary Bedroom 3.05 × 3.05 m | LaminateCloset | Main |
Client Remarks
Beautifully upgraded 1 bedroom 1 bathroom condo with 9 foot ceilings. Southwest facing unit is sun filled and has a great floor plan with no wasted space. Carpet free unit finished with luxury laminate flooring. Gourmet kitchen with extended white shaker style cabinetry, quartz counters, quartz backsplash and stainless steel appliances. Open concept living room with walk-out to the private balcony overlooking the pond. Upgraded 3-Pc ensuite. Added benefit with upgraded full sized washer and dryer in ensuite laundry. One secure underground parking plus one locker included. Internet included in lease cost! Located in close proximity to schools, the Oakville Hospital, beautiful parks, shopping, fine dining and entertainment. Commuters dream with easy access to the 403, QEW & 407. Close to public transit and the GO. Energy efficient condo.
About This Property
95 Dundas Street, Oakville, L6M 5N4
Home Overview
Basic Information
Walk around the neighborhood
95 Dundas Street, Oakville, L6M 5N4
Shally Shi
Sales Representative, Dolphin Realty Inc
English, Mandarin
Residential ResaleProperty ManagementPre Construction
 Walk Score for 95 Dundas Street
Walk Score for 95 Dundas Street

Book a Showing
Tour this home with Shally
Frequently Asked Questions
Can't find what you're looking for? Contact our support team for more information.
See the Latest Listings by Cities
1500+ home for sale in Ontario

Looking for Your Perfect Home?
Let us help you find the perfect home that matches your lifestyle
