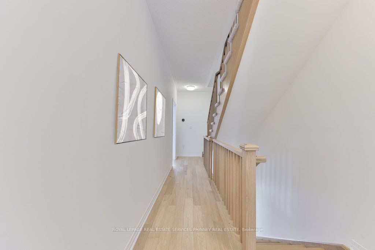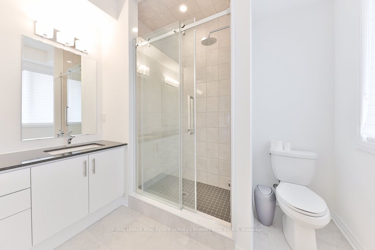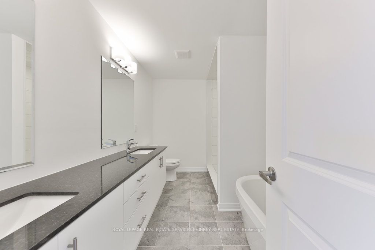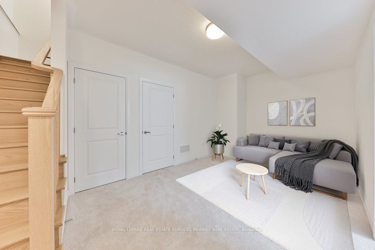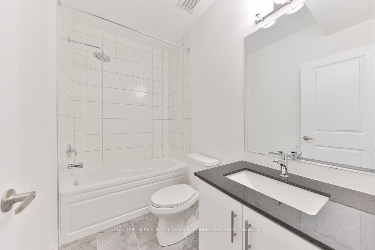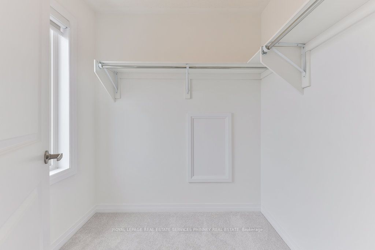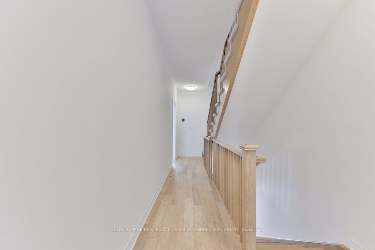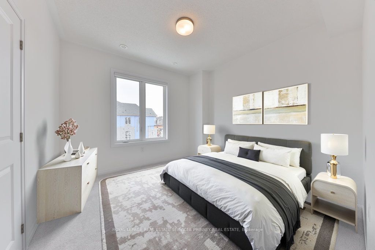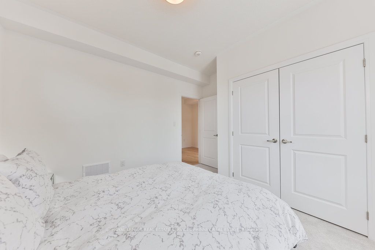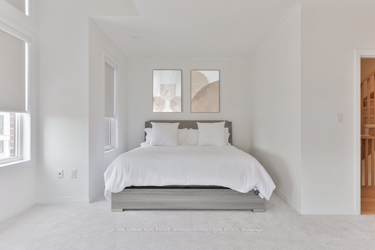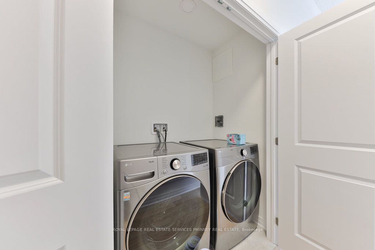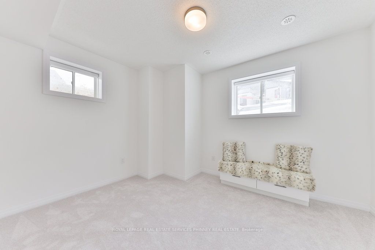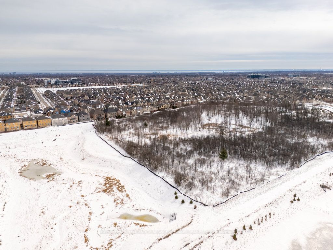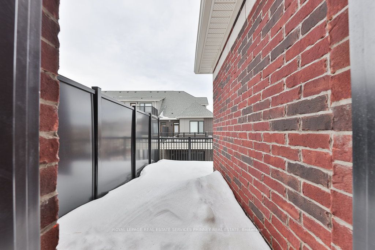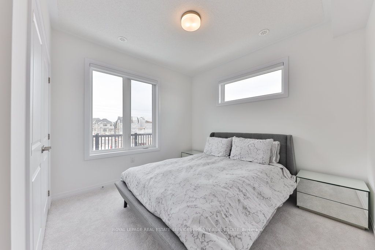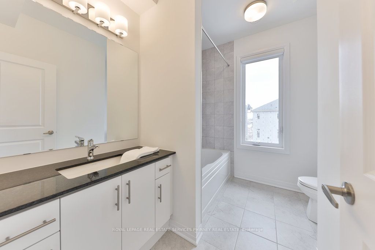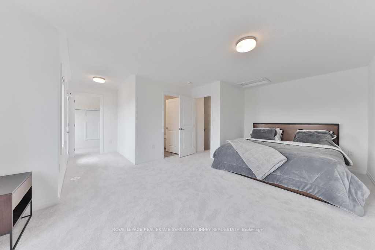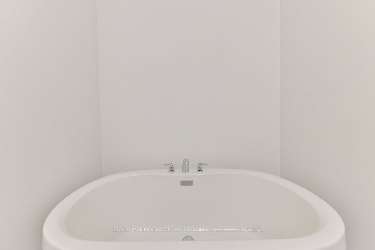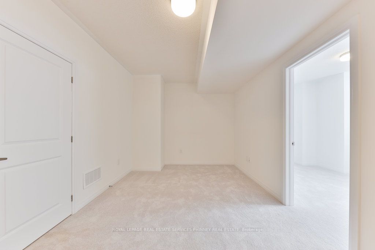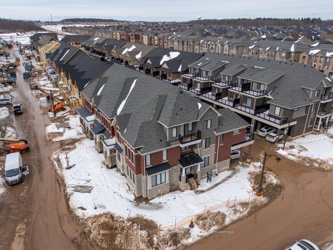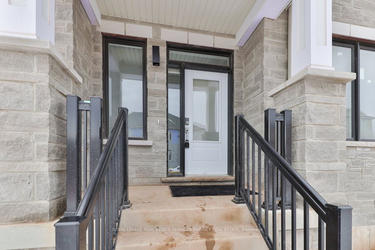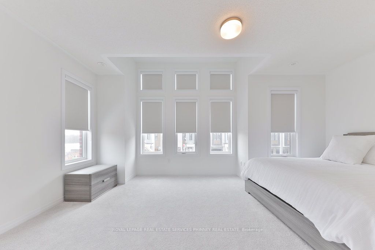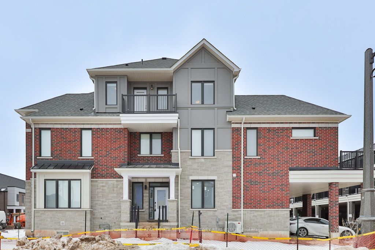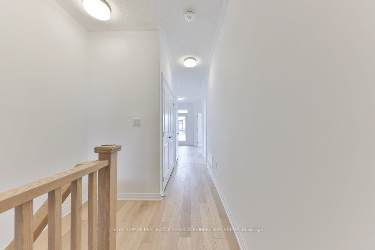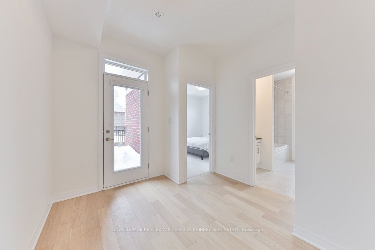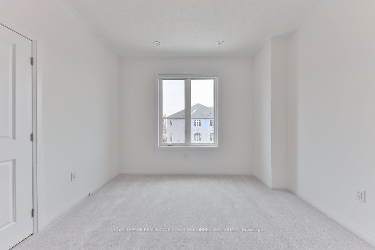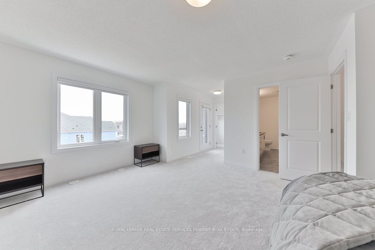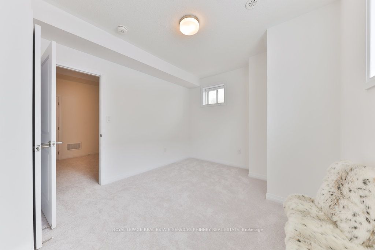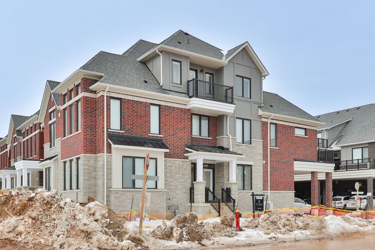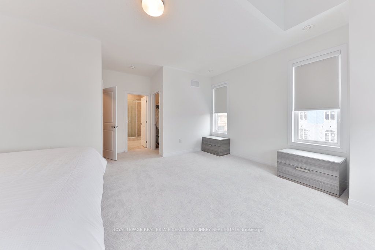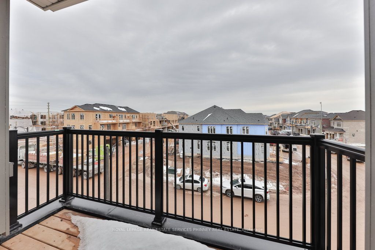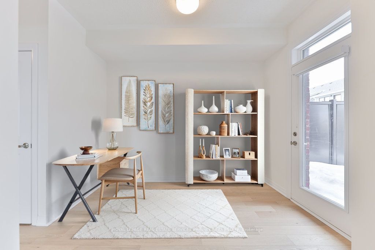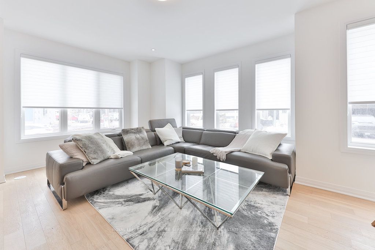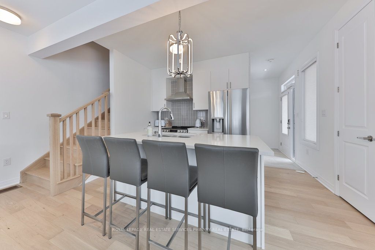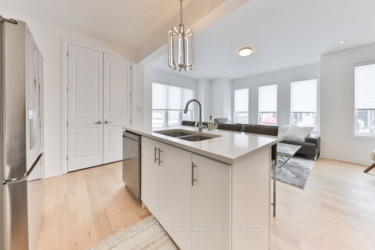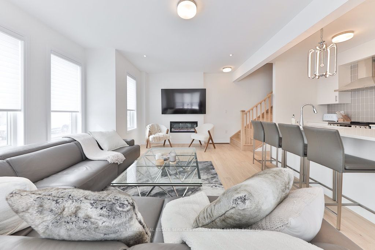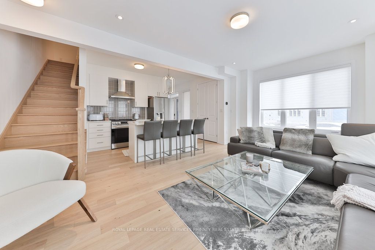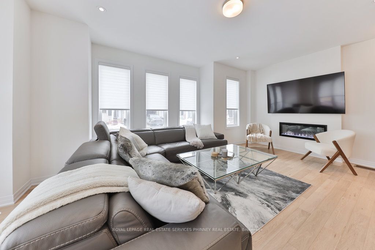
$1,699,999
Est. Payment
$6,493/mo*
*Based on 20% down, 4% interest, 30-year term
Listed by ROYAL LEPAGE REAL ESTATE SERVICES PHINNEY REAL ESTATE
Att/Row/Townhouse•MLS #W12018352•New
Price comparison with similar homes in Oakville
Compared to 2 similar homes
22.7% Higher↑
Market Avg. of (2 similar homes)
$1,385,500
Note * Price comparison is based on the similar properties listed in the area and may not be accurate. Consult licences real estate agent for accurate comparison
Room Details
| Room | Features | Level |
|---|---|---|
Living Room 4.24 × 6.19 m | FireplaceCombined w/DiningHardwood Floor | Main |
Dining Room 4.24 × 6.19 m | Combined w/LivingWindowHardwood Floor | Main |
Kitchen 3.02 × 2 m | Centre IslandB/I AppliancesOpen Concept | Main |
Primary Bedroom 5.41 × 5.76 m | Walk-In Closet(s)Ensuite BathLarge Window | Second |
Bedroom 2 3.45 × 3.47 m | Double ClosetWindow4 Pc Bath | Second |
Bedroom 3 3.32 × 3.83 m | Large ClosetWindow4 Pc Bath | Second |
Client Remarks
Discover luxury living in this brand-new, upgraded freehold end townhouse by Caivan, nestled on the largest premium corner lot and steps to the trails and creek. Bathed in natural light from its southwest exposure, this exceptional 5-bed home offers over 2,700 square feet of refined living space, with soaring 9-ft and 10-ft ceilings on both main and 2nd floors. This stunning home is designed with high-end finishes, custom window treatments, and Smart Home technology. The open-concept main floor exudes elegance, featuring beautiful engineered oak hardwood floors throughout. The gourmet kitchen is a chefs dream, equipped with sleek stainless steel appliances (far beyond standard builder-grade), polished granite counters, spacious centre island, and large pantry. The Great Room and dining area, bathed in sunlight, include a cozy gas fireplace, creating the perfect ambiance for relaxation or entertaining. Upstairs, the master suite offers a serene retreat with a spa-like ensuite with double sinks and large walk-in closet. A private den area leads to a wraparound balcony, providing an idyllic outdoor escape. The bonus third-floor bedroom retreat is the ultimate indulgence, boasting its own private balcony, walk-in closet, and an opulent 5-piece ensuite. The finished basement, featuring almost 9ft ceilings, is a versatile space, including a bedroom with large egress-sized window, full bathroom, and spacious rec room ideal for a teen retreat or in-law suite. The rare 4-car parking with double-car garage and separate entrance adds to the homes convenience and functionality. With dual-zoned air distribution and an HRV system, this home offers optimal comfort year-round.Thoughtfully designed, this turnkey home shows like a model home and is unlike any other newly constructed developmentit's a must-see to truly appreciate all it has to offer!
About This Property
9 Crown Gate, Oakville, L6M 0W8
Home Overview
Basic Information
Walk around the neighborhood
9 Crown Gate, Oakville, L6M 0W8
Shally Shi
Sales Representative, Dolphin Realty Inc
English, Mandarin
Residential ResaleProperty ManagementPre Construction
Mortgage Information
Estimated Payment
$0 Principal and Interest
 Walk Score for 9 Crown Gate
Walk Score for 9 Crown Gate

Book a Showing
Tour this home with Shally
Frequently Asked Questions
Can't find what you're looking for? Contact our support team for more information.
Check out 100+ listings near this property. Listings updated daily
See the Latest Listings by Cities
1500+ home for sale in Ontario

Looking for Your Perfect Home?
Let us help you find the perfect home that matches your lifestyle
