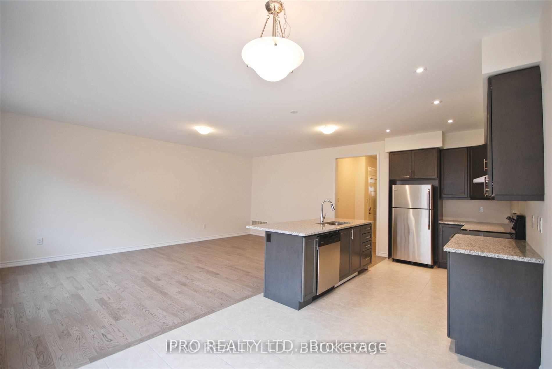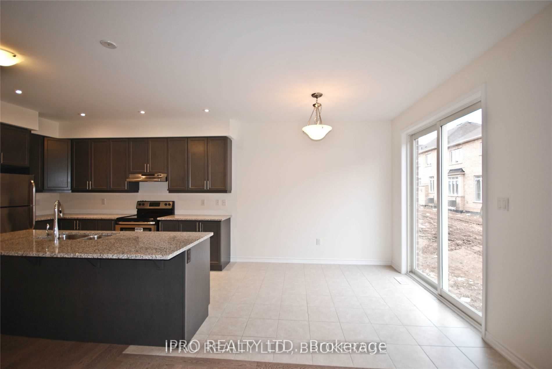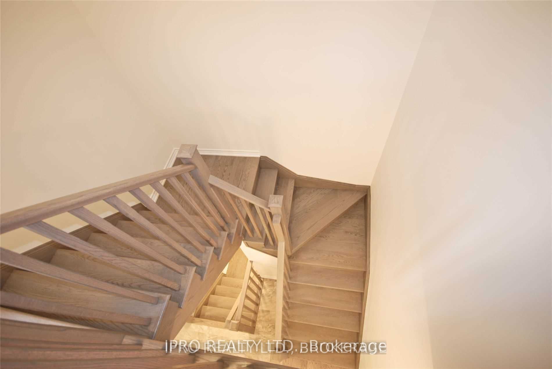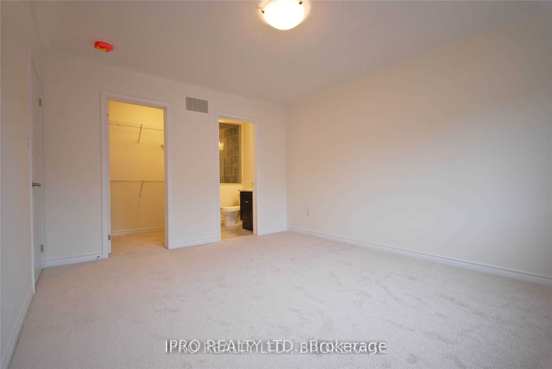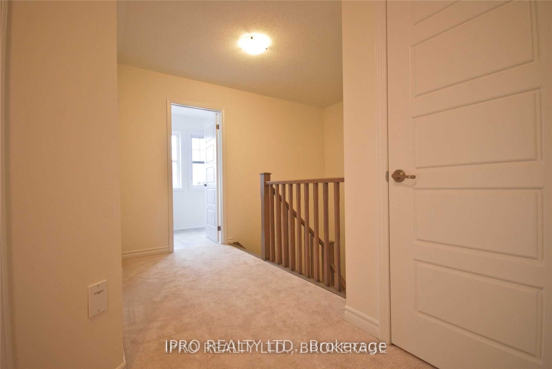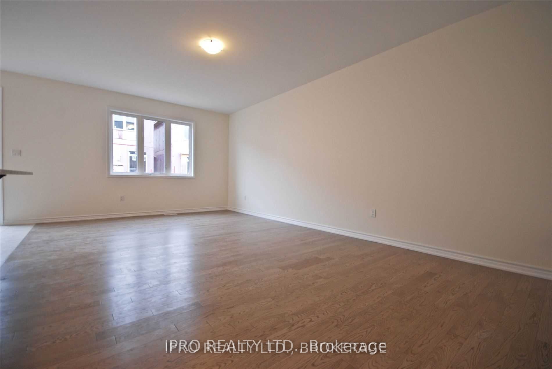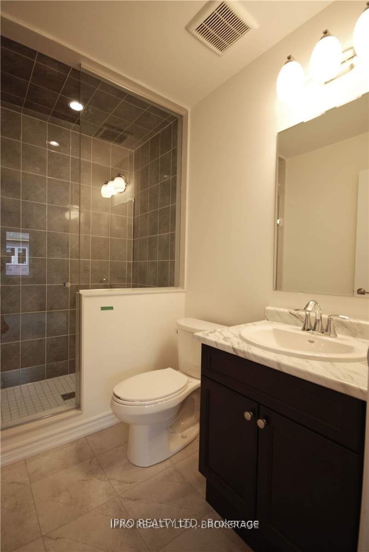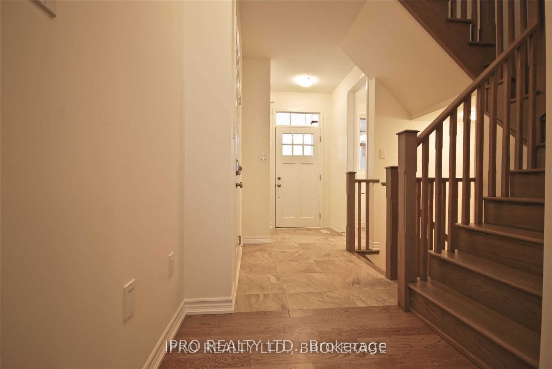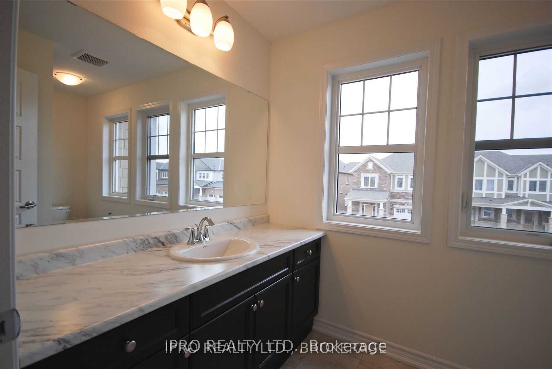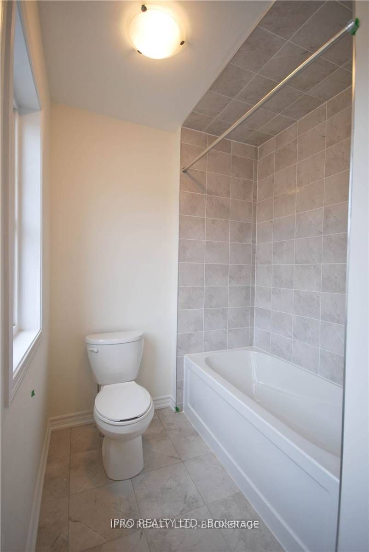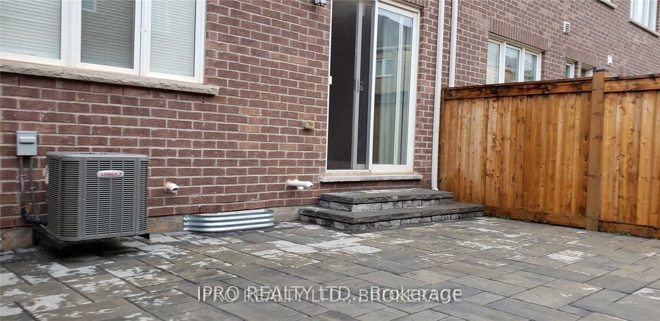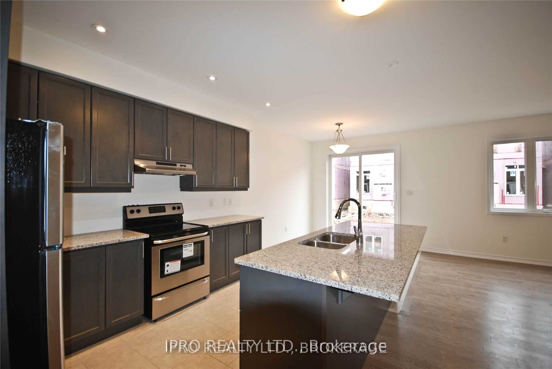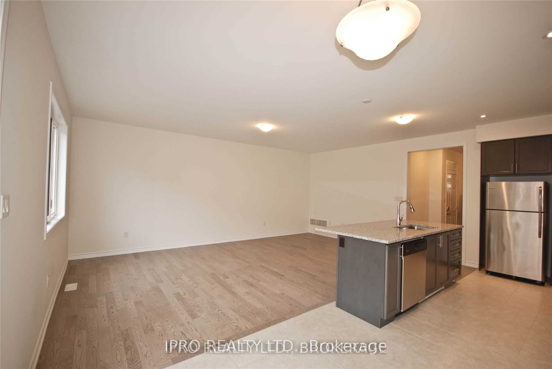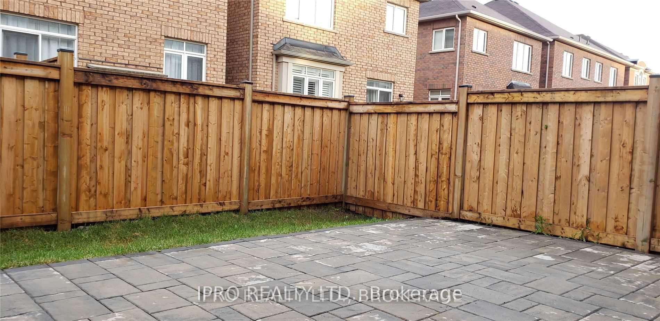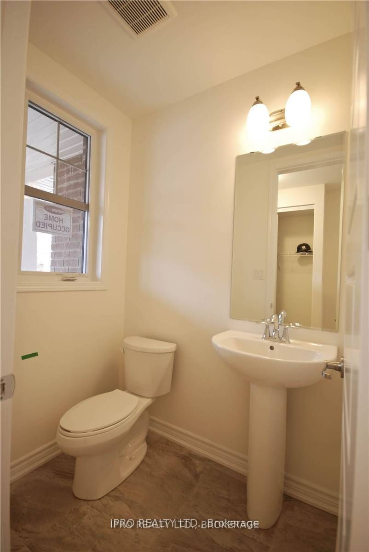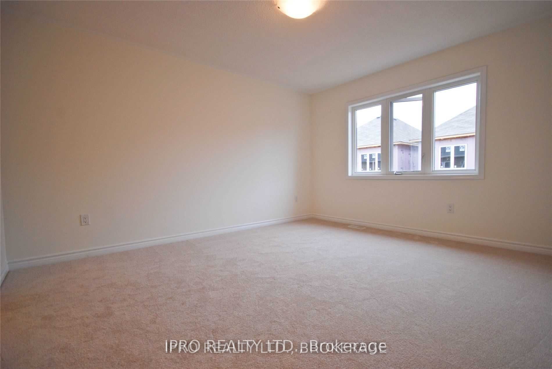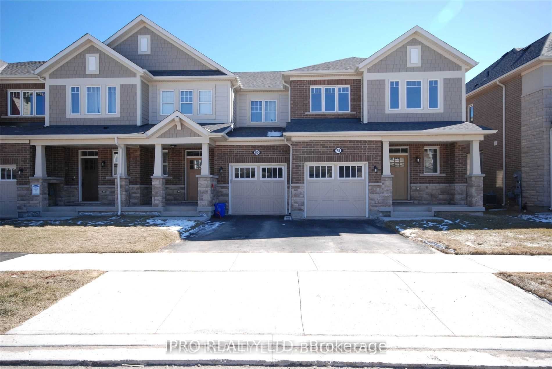
$3,500 /mo
Listed by IPRO REALTY LTD.
Att/Row/Townhouse•MLS #W12015202•New
Room Details
| Room | Features | Level |
|---|---|---|
Kitchen 3.61 × 2.8 m | Ceramic FloorGranite CountersCentre Island | Ground |
Dining Room 3.1 × 2.8 m | Ceramic FloorW/O To Yard | Ground |
Primary Bedroom 4.3 × 3.61 m | 3 Pc Ensuite | Second |
Bedroom 2 3.21 × 3.1 m | Broadloom | Second |
Bedroom 3 3.1 × 3.1 m | Broadloom | Second |
Client Remarks
Modern townhome built by Mattamy in Oak Park community. Modern layout, 9ft ceilings, ceramic/hardwood floors on main level. High end finishes, hardwood stairs, granite countertops. Sun-filled dining/great room. Master bdrm with W/I closet and 3pc ensuite. Main floor with 2pc bath and access to garage. Steps to public transit and shopping plaza (superstore). Easy access to 407/403/QEW and new hospital. Landlord reserves the right to interview the tenants prior to occupancy.
About This Property
80 Orchardcroft Road, Oakville, L6H 7C4
Home Overview
Basic Information
Walk around the neighborhood
80 Orchardcroft Road, Oakville, L6H 7C4
Shally Shi
Sales Representative, Dolphin Realty Inc
English, Mandarin
Residential ResaleProperty ManagementPre Construction
 Walk Score for 80 Orchardcroft Road
Walk Score for 80 Orchardcroft Road

Book a Showing
Tour this home with Shally
Frequently Asked Questions
Can't find what you're looking for? Contact our support team for more information.
Check out 100+ listings near this property. Listings updated daily
See the Latest Listings by Cities
1500+ home for sale in Ontario

Looking for Your Perfect Home?
Let us help you find the perfect home that matches your lifestyle
