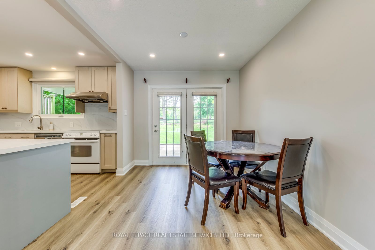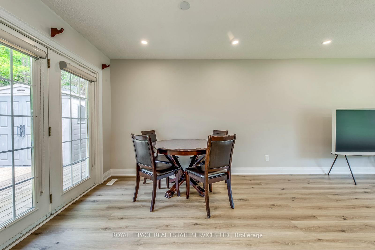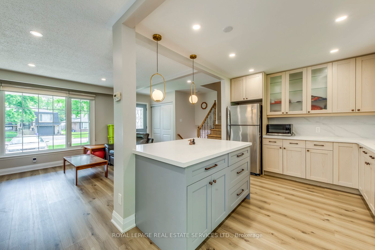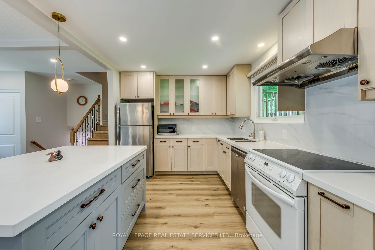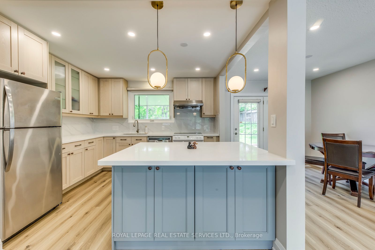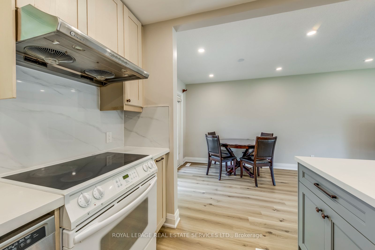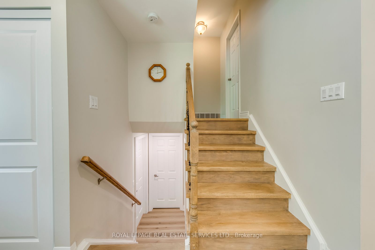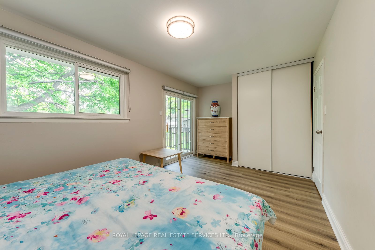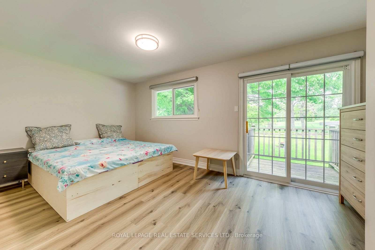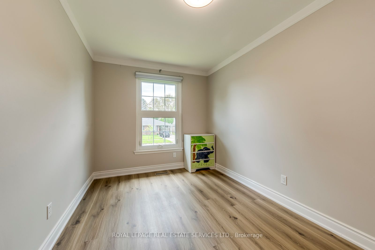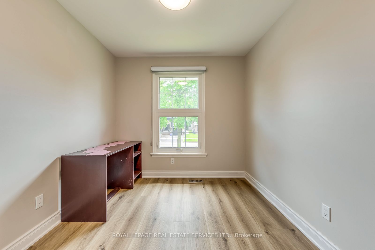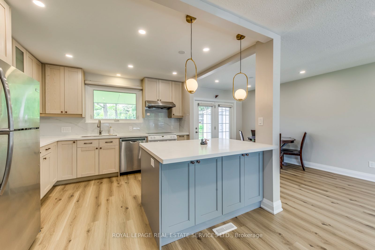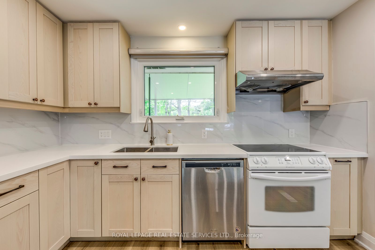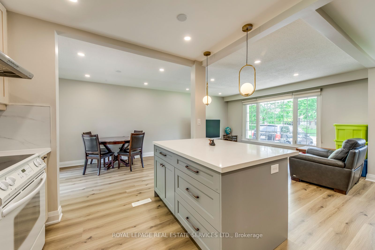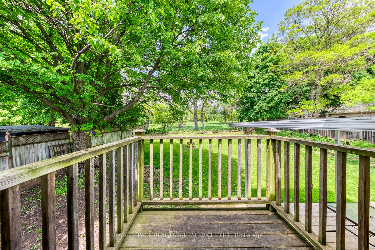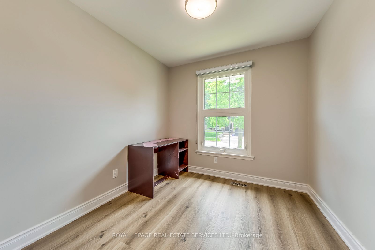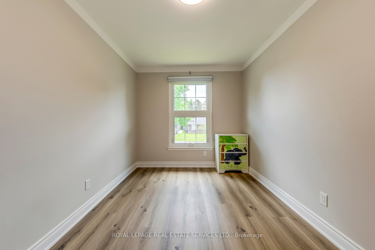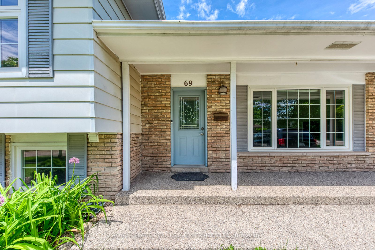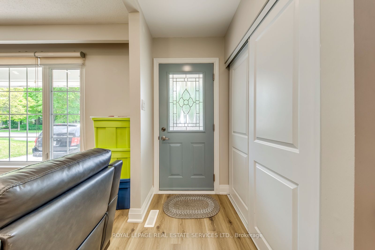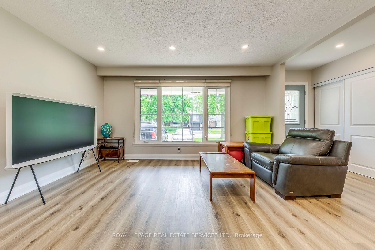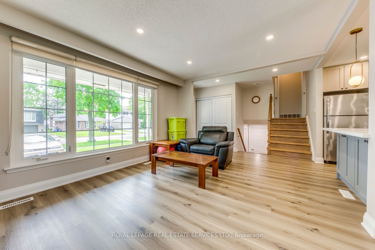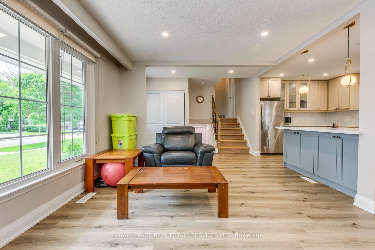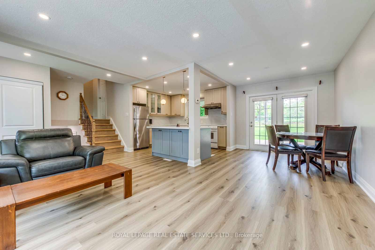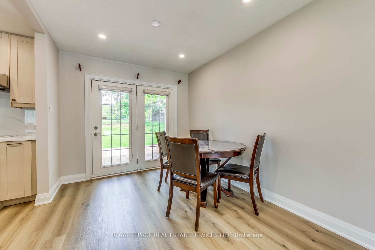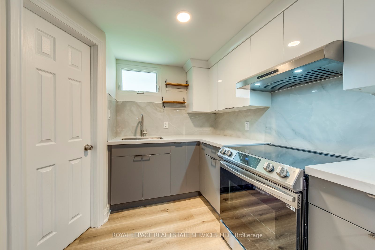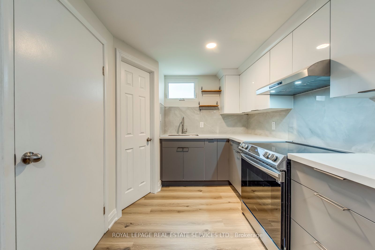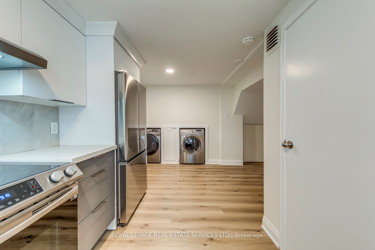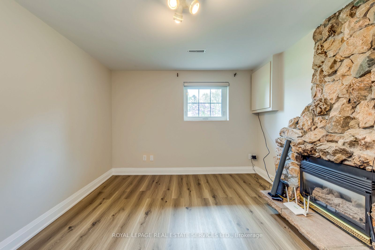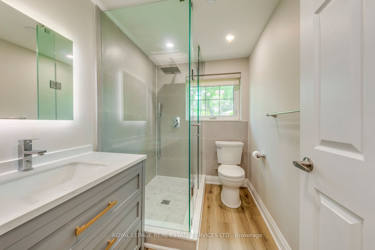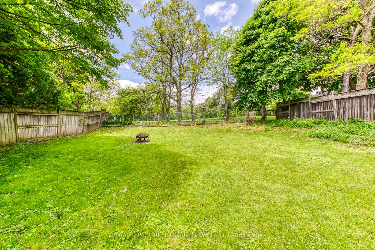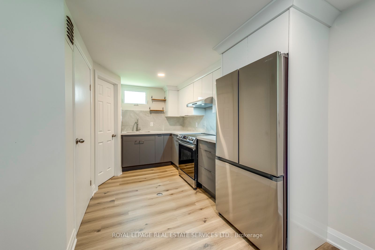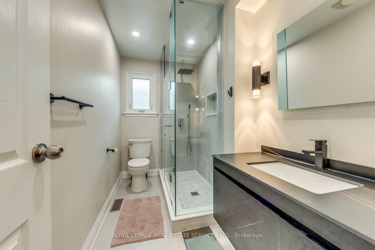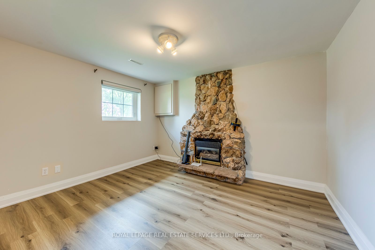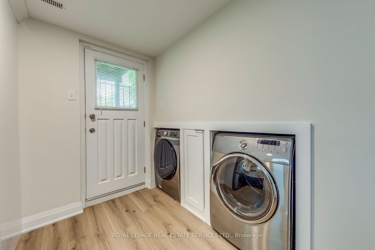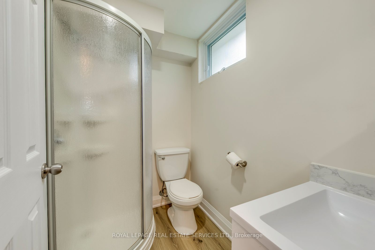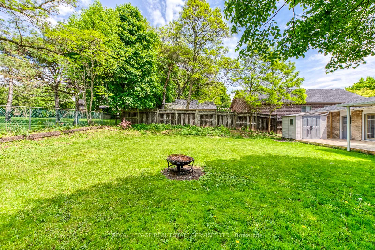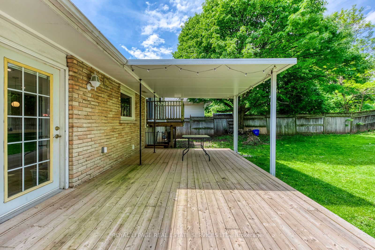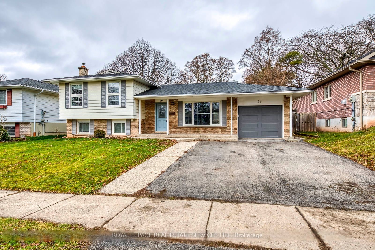
$4,200 /mo
Listed by ROYAL LEPAGE REAL ESTATE SERVICES LTD.
Detached•MLS #W12185295•New
Room Details
| Room | Features | Level |
|---|---|---|
Kitchen 3.511 × 3.069 m | Main | |
Living Room 4.45 × 3.6 m | Main | |
Primary Bedroom 4.56 × 3.05 m | Upper | |
Bedroom 2 3.94 × 2.569 m | Upper | |
Bedroom 3 2.74 × 2.59 m | Upper | |
Bedroom 4 3.66 × 3.148 m | Lower |
Client Remarks
Prime Location!Fully renovated in the last 3 years, this 3+1 bedroom, 3-bath detached home features updated kitchens and bathrooms, modern finishes, and a bright open-concept layout. Main kitchen includes quartz countertops, stylish cabinetry, and a large island. Upper level offers 3 bedrooms and an updated bath. Walk-out basement has a separate entrance, brand new kitchen (2023), new appliances (2024), laundry, and an extra 3-piece bath ideal for shared living.Enjoy a spacious backyard backing onto Oakdale Park & Munns Creek. Just steps to the bus stop, top-rated schools(white oak high school,Munn's school) and close to golf. Newcomers and students welcome!
About This Property
69 Culham Street, Oakville, L6H 1G3
Home Overview
Basic Information
Walk around the neighborhood
69 Culham Street, Oakville, L6H 1G3
Shally Shi
Sales Representative, Dolphin Realty Inc
English, Mandarin
Residential ResaleProperty ManagementPre Construction
 Walk Score for 69 Culham Street
Walk Score for 69 Culham Street

Book a Showing
Tour this home with Shally
Frequently Asked Questions
Can't find what you're looking for? Contact our support team for more information.
See the Latest Listings by Cities
1500+ home for sale in Ontario

Looking for Your Perfect Home?
Let us help you find the perfect home that matches your lifestyle
