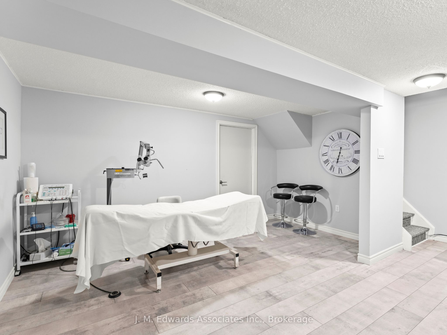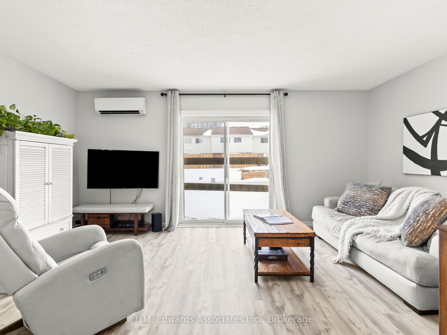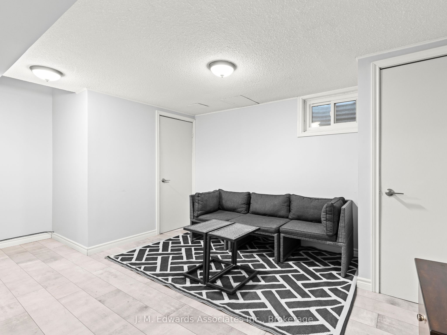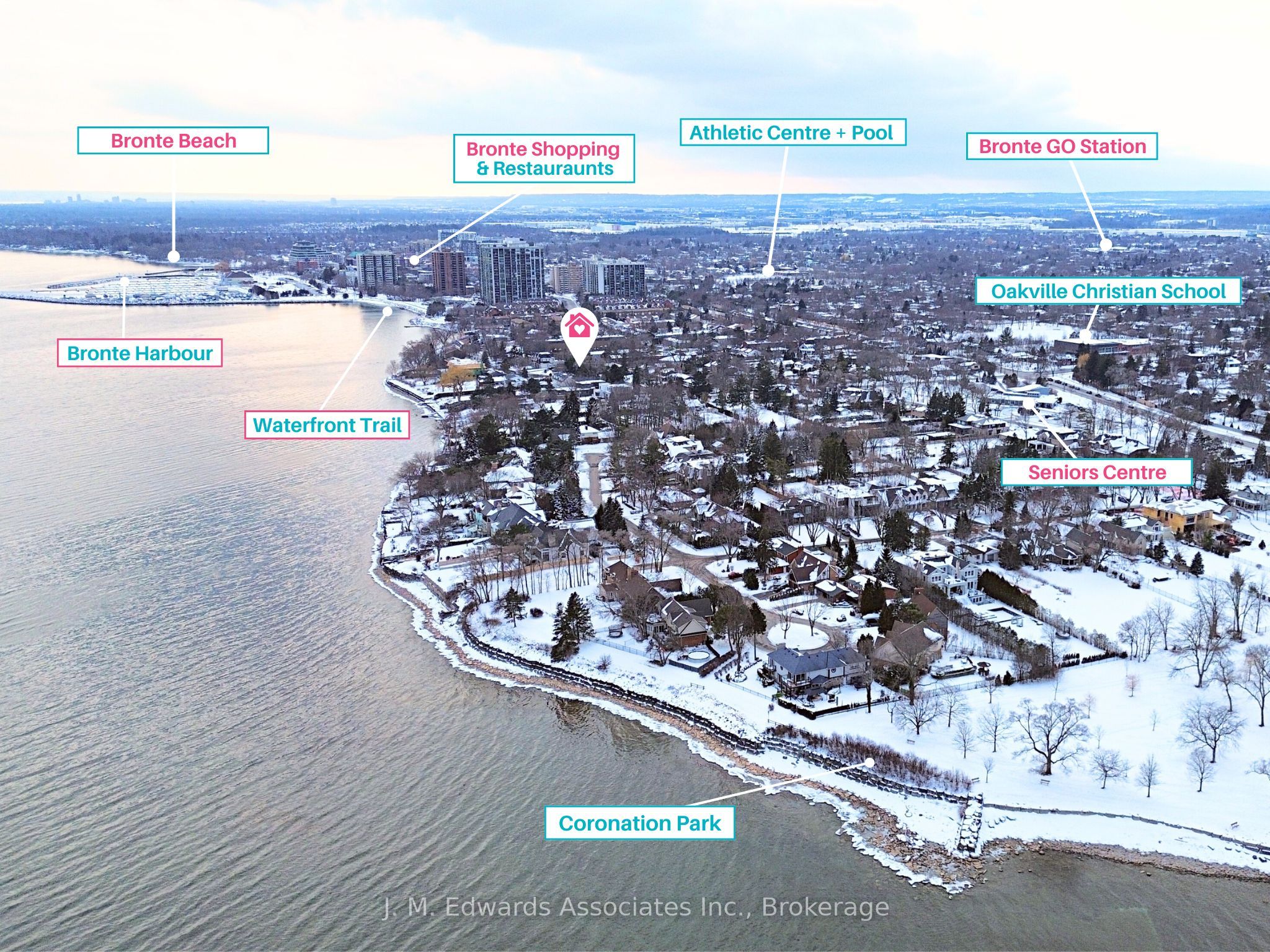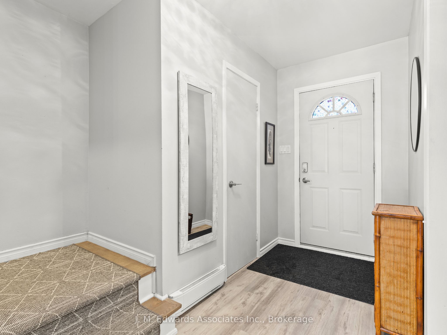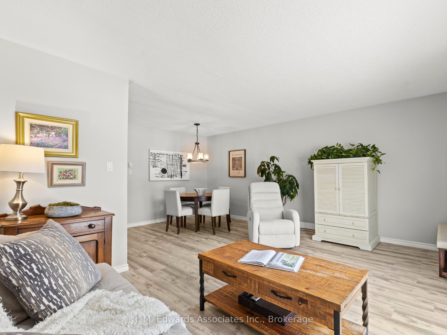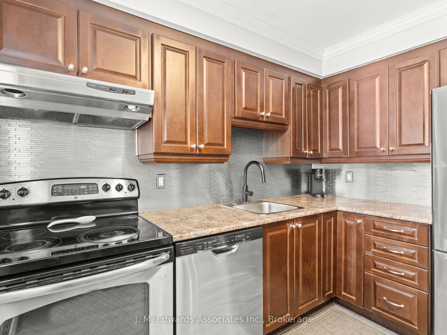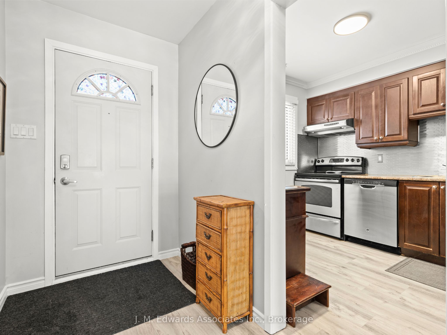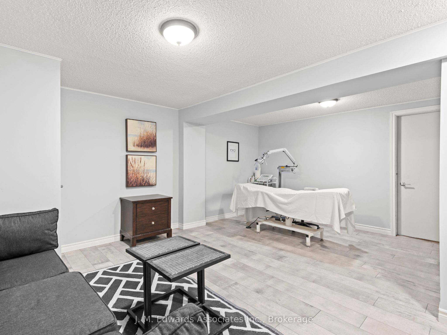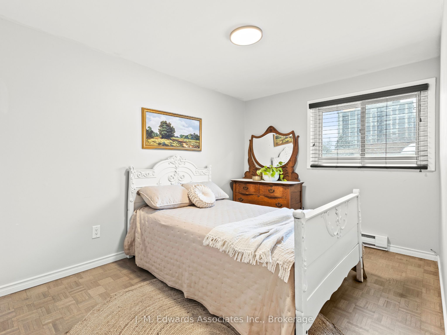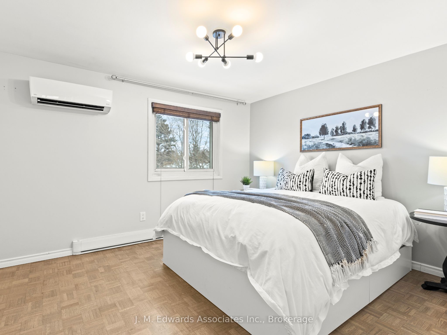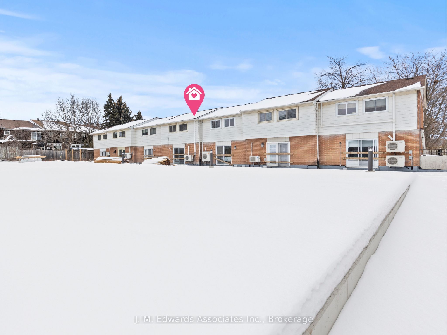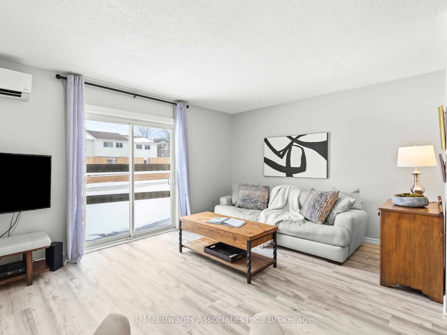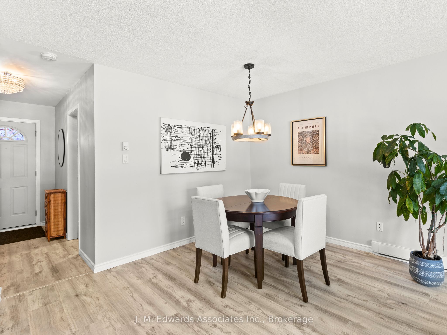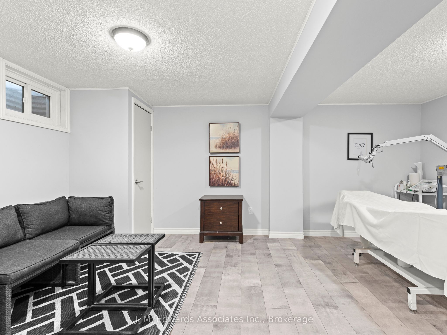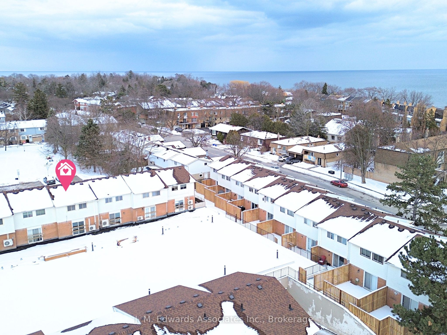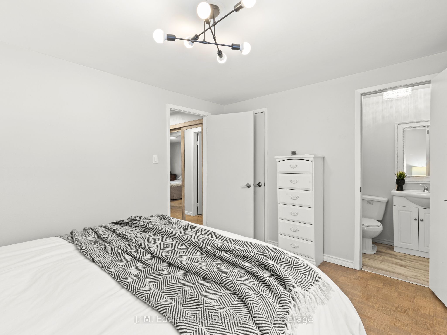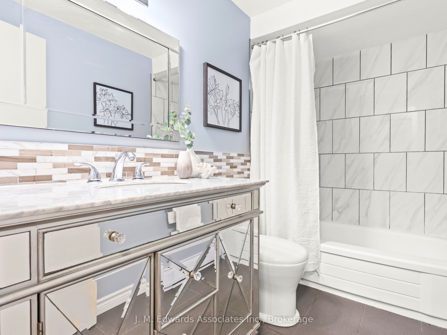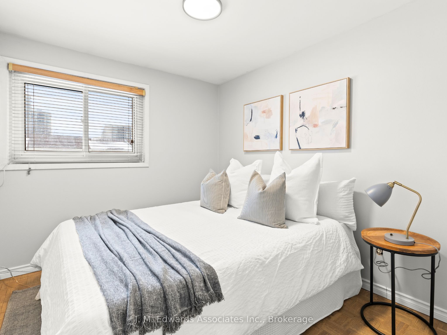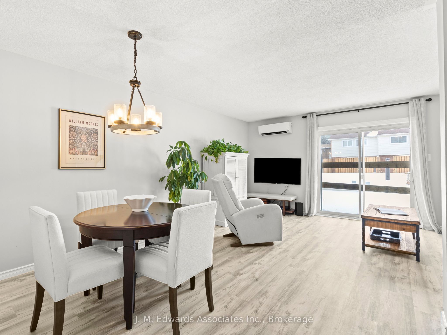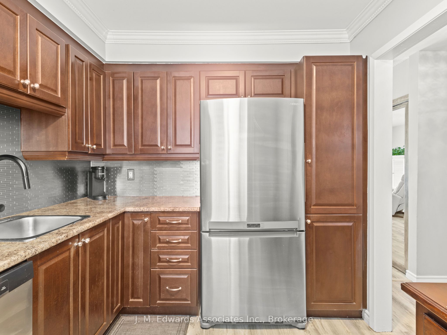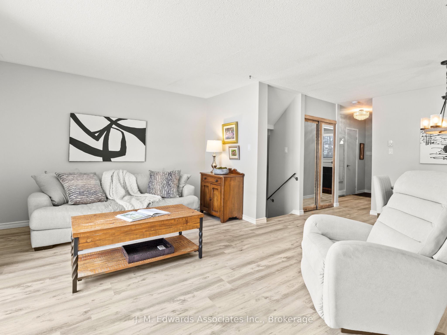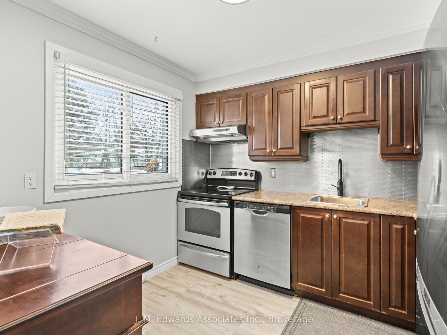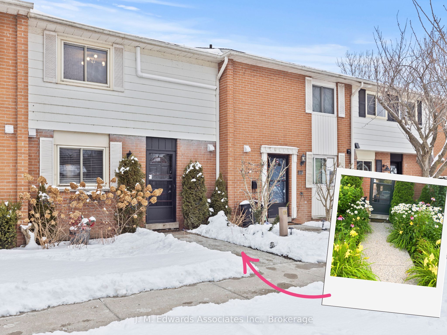
$805,000
Est. Payment
$3,075/mo*
*Based on 20% down, 4% interest, 30-year term
Listed by J. M. Edwards Associates Inc.
Condo Townhouse•MLS #W11982738•Price Change
Included in Maintenance Fee:
Water
Common Elements
Building Insurance
Parking
Price comparison with similar homes in Oakville
Compared to 23 similar homes
-22.3% Lower↓
Market Avg. of (23 similar homes)
$1,036,504
Note * Price comparison is based on the similar properties listed in the area and may not be accurate. Consult licences real estate agent for accurate comparison
Room Details
| Room | Features | Level |
|---|---|---|
Kitchen 2.51 × 3.02 m | Ground | |
Living Room 5.18 × 3.51 m | Ground | |
Dining Room 3.45 × 2.46 m | Ground | |
Bedroom 2.51 × 4.29 m | Second | |
Bedroom 2.57 × 3.12 m | Second | |
Bedroom 3.86 × 3.02 m | Second |
Client Remarks
Imagine living STEPS FROM THE LAKE with all of the incredible things that make BRONTE such a desirable place to call home in Oakville! The quiet complex features green space to the back + front, walkability to shops, restaurants, parks, beaches, marinas + so much more!!Enjoy the move in ready 3 bedroom town home where the afternoon sun pours into your living space. The finished basement includes multiple storage spaces, large laundry room and BONUS ACCESS TO THE SECURE UNDERGROUND PARKING directly from your unit! With an ensuite, walk-in closet and renovated bathrooms, you're sure to love calling 61 Sarah Lane home... the well designed kitchen includes pantry with pull out drawers + organizer in the corner cupboard. Enjoy the ease of the heating/cooling wall units for economical climate control. Ready to book your tour? Feel free to reach out!
About This Property
61 Sarah Lane, Oakville, L6L 3V2
Home Overview
Basic Information
Amenities
BBQs Allowed
Visitor Parking
Walk around the neighborhood
61 Sarah Lane, Oakville, L6L 3V2
Shally Shi
Sales Representative, Dolphin Realty Inc
English, Mandarin
Residential ResaleProperty ManagementPre Construction
Mortgage Information
Estimated Payment
$0 Principal and Interest
 Walk Score for 61 Sarah Lane
Walk Score for 61 Sarah Lane

Book a Showing
Tour this home with Shally
Frequently Asked Questions
Can't find what you're looking for? Contact our support team for more information.
Check out 100+ listings near this property. Listings updated daily
See the Latest Listings by Cities
1500+ home for sale in Ontario

Looking for Your Perfect Home?
Let us help you find the perfect home that matches your lifestyle
