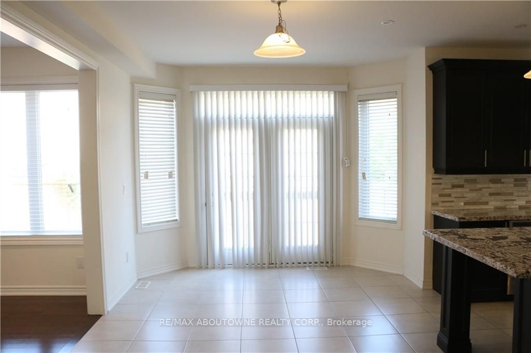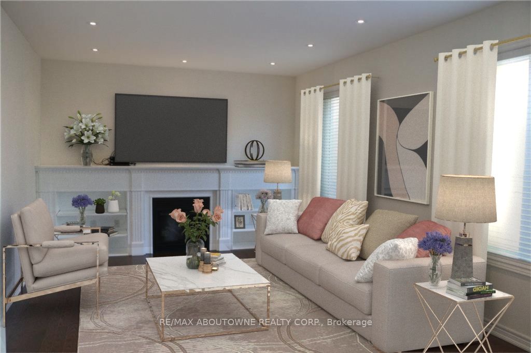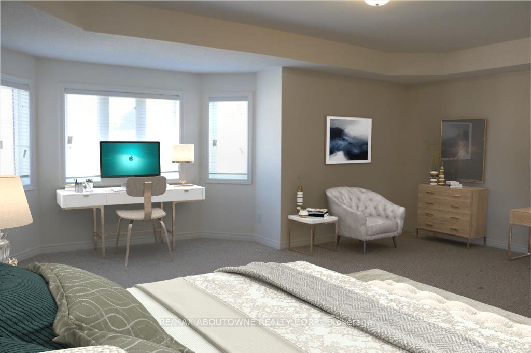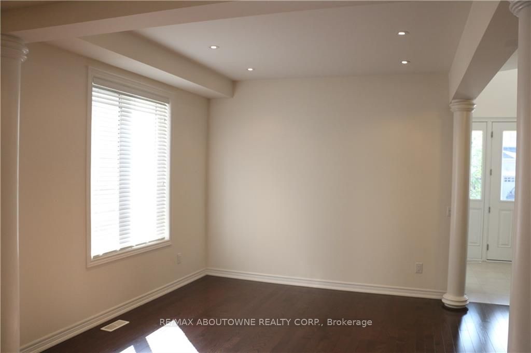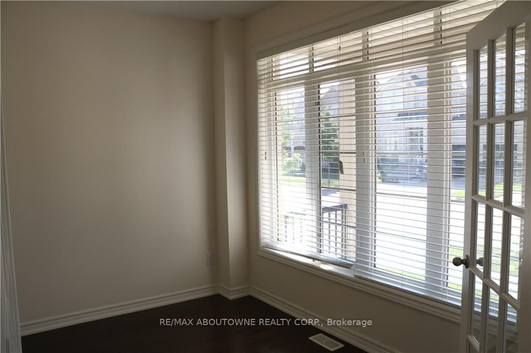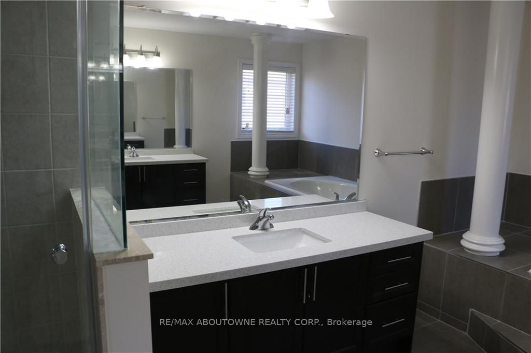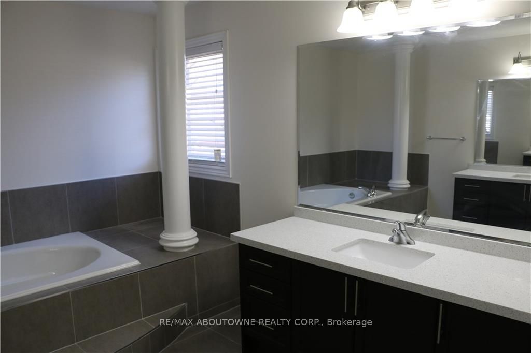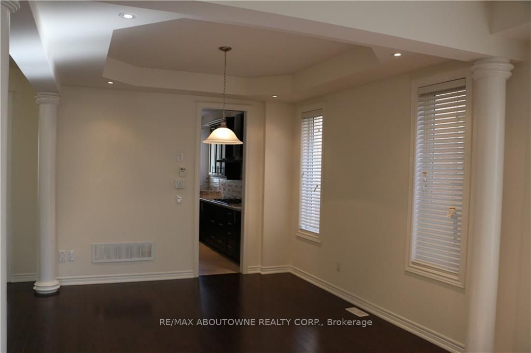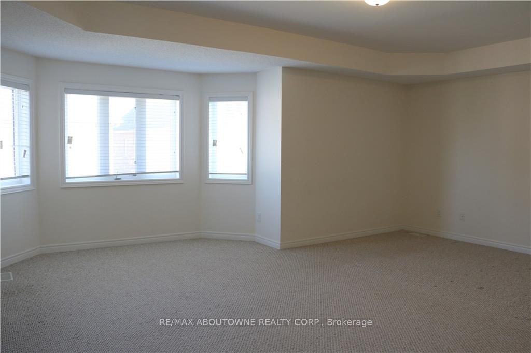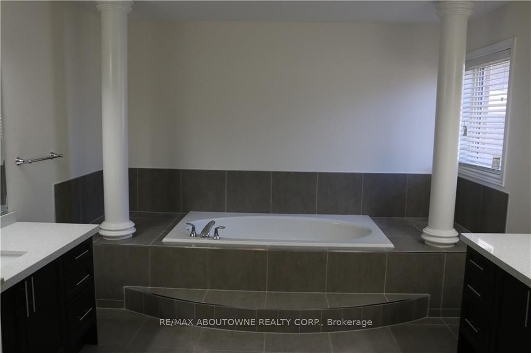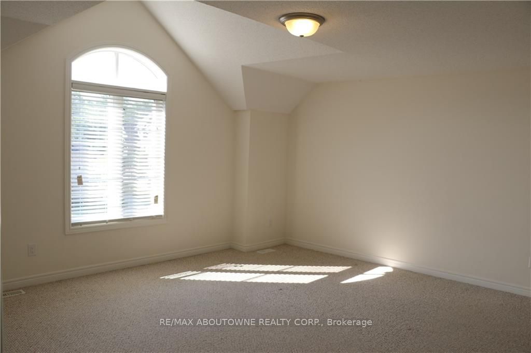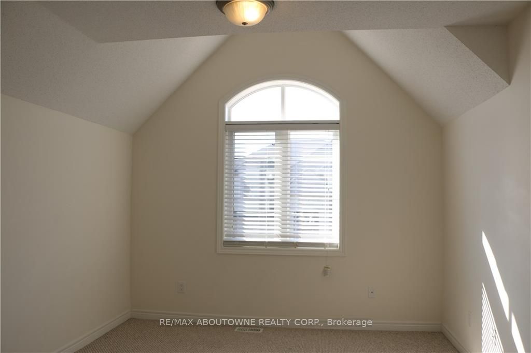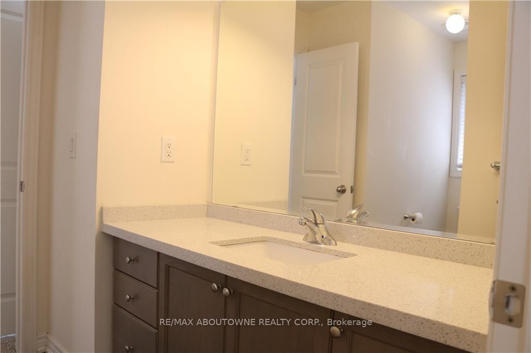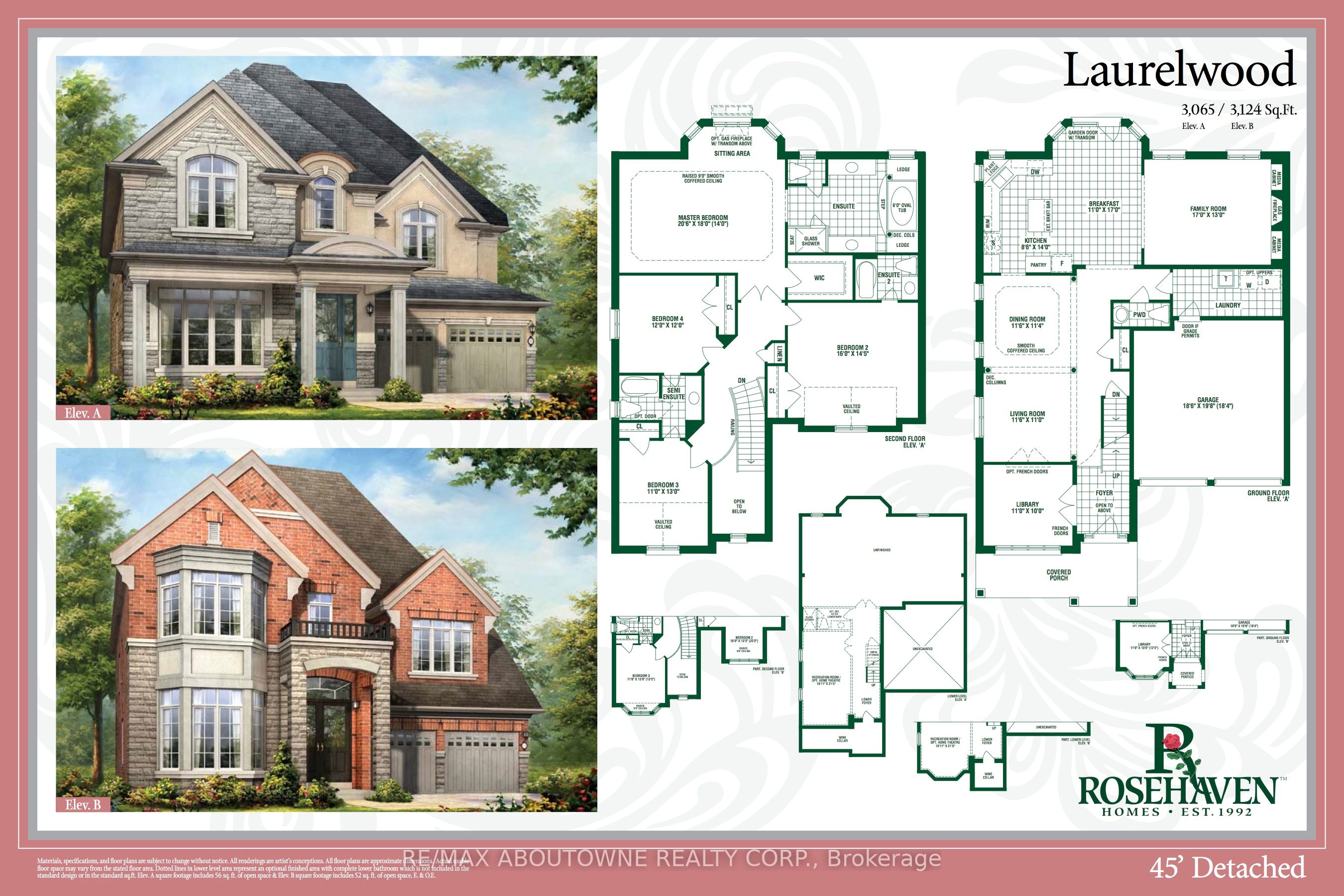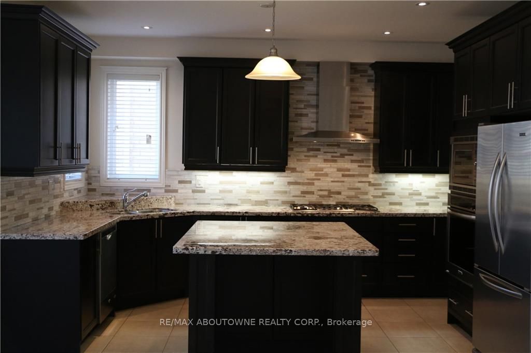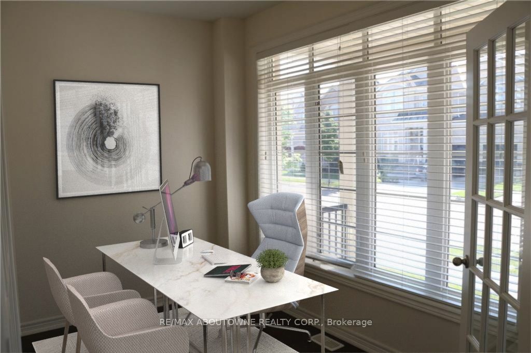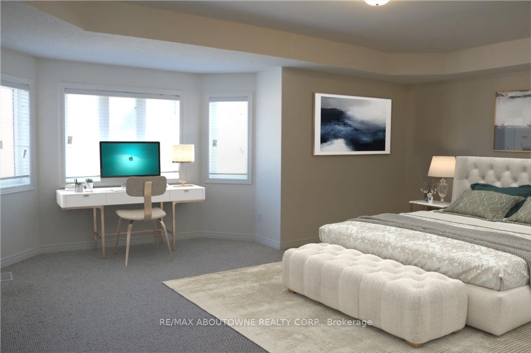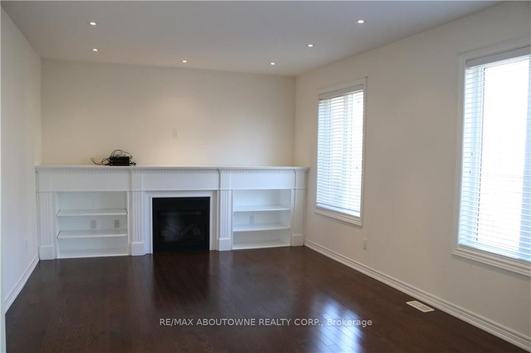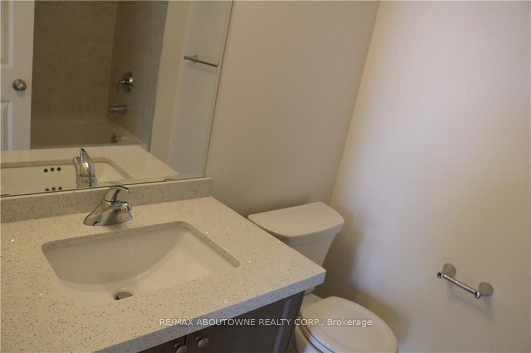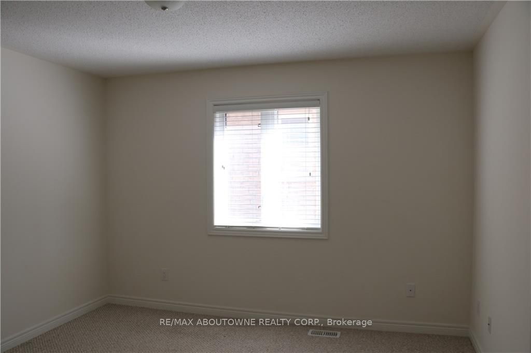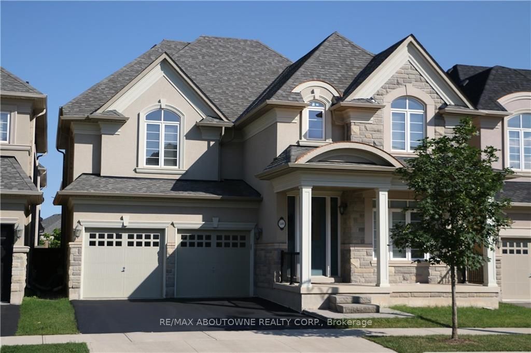
$5,550 /mo
Listed by RE/MAX ABOUTOWNE REALTY CORP.
Detached•MLS #W12212349•New
Room Details
| Room | Features | Level |
|---|---|---|
Dining Room 3.5 × 3.45 m | Main | |
Living Room 3.5 × 3.04 m | Main | |
Kitchen 2.56 × 4.26 m | Main | |
Primary Bedroom 6.24 × 5.48 m | Second | |
Bedroom 4.87 × 4.36 m | Second | |
Bedroom 3.65 × 3.65 m | Second |
Client Remarks
Ultra luxurious - located on the most prestigious street in the neighbourhood. 4 bedrooms, 3.5 baths, main floor office, granite counter-tops in kitchen, granite and marble back-splash, Kitchen-Aid & Bosch built-in appliances, hardwood floors. Quartz in baths, superb family street, no exit. AAA+ tenants - 2 years+ OK, must provide w/ offer: Credit Report, Employ Verification Letter, Rental App., No Smokers.
About This Property
586 HIDDEN Trail, Oakville, L6M 0N3
Home Overview
Basic Information
Walk around the neighborhood
586 HIDDEN Trail, Oakville, L6M 0N3
Shally Shi
Sales Representative, Dolphin Realty Inc
English, Mandarin
Residential ResaleProperty ManagementPre Construction
 Walk Score for 586 HIDDEN Trail
Walk Score for 586 HIDDEN Trail

Book a Showing
Tour this home with Shally
Frequently Asked Questions
Can't find what you're looking for? Contact our support team for more information.
See the Latest Listings by Cities
1500+ home for sale in Ontario

Looking for Your Perfect Home?
Let us help you find the perfect home that matches your lifestyle
