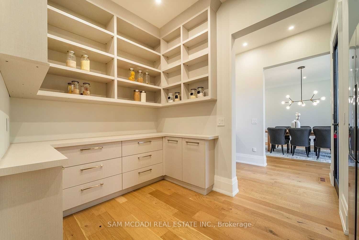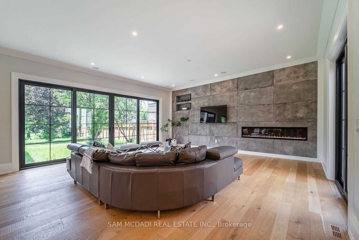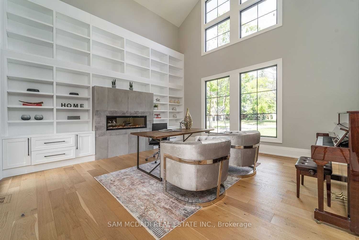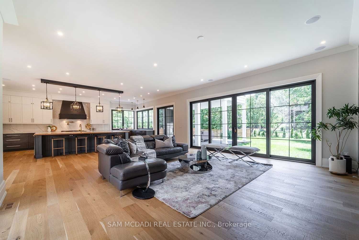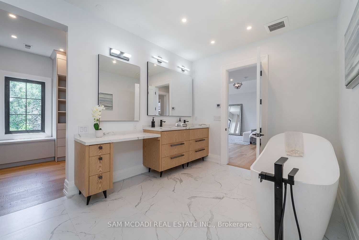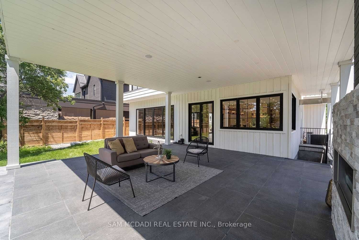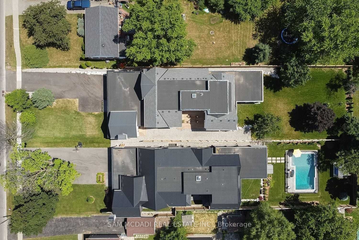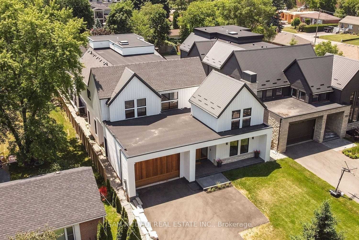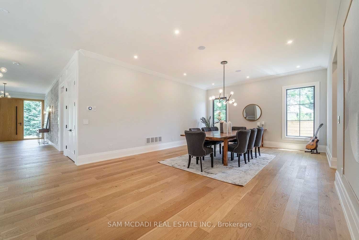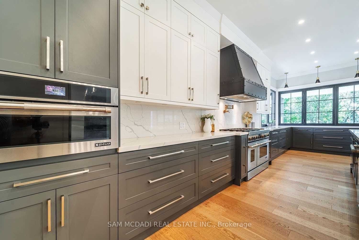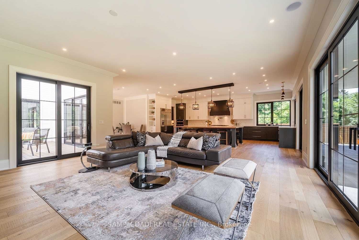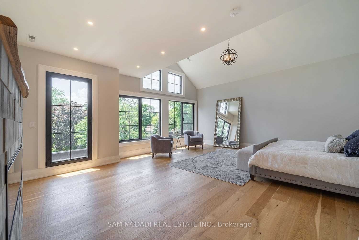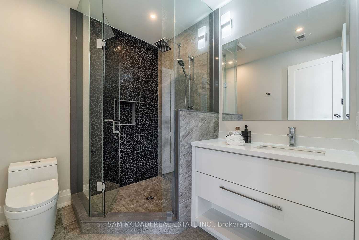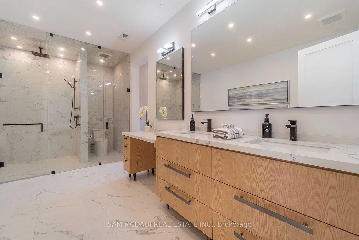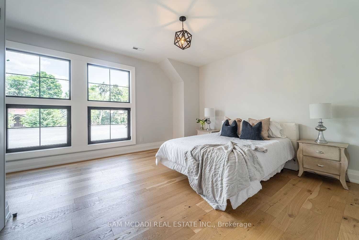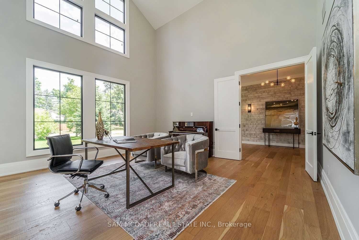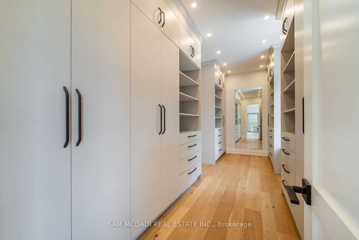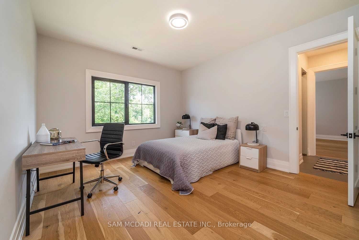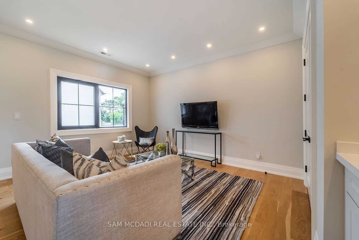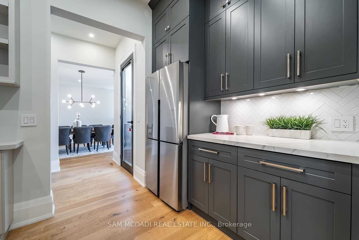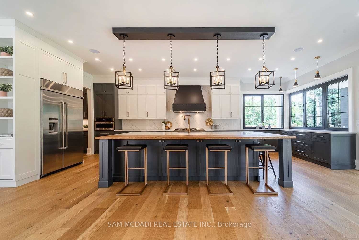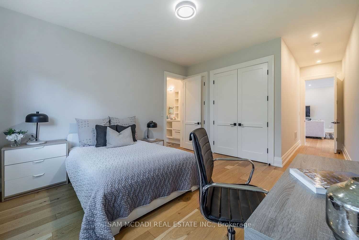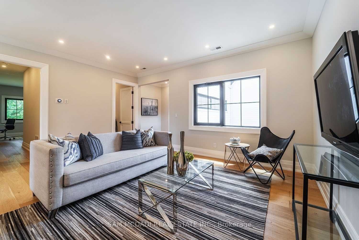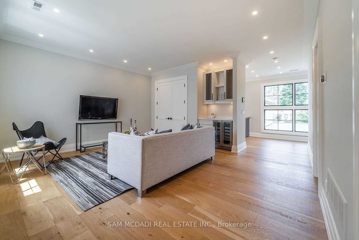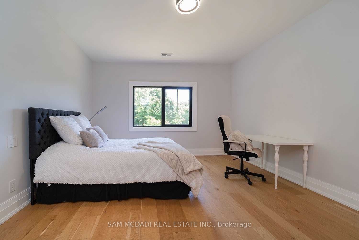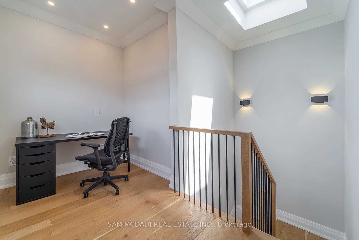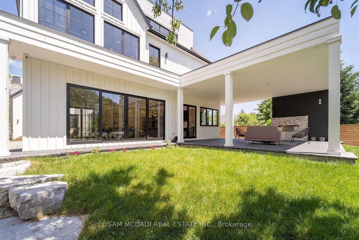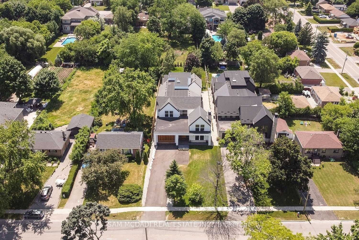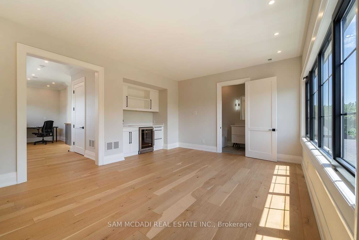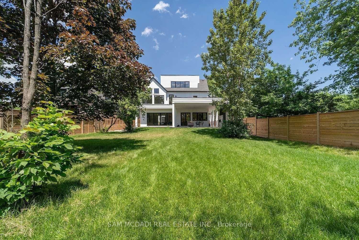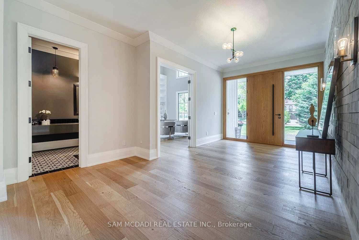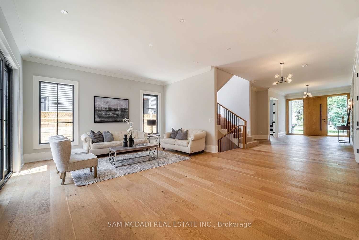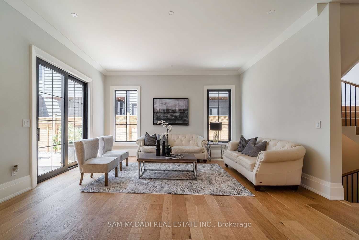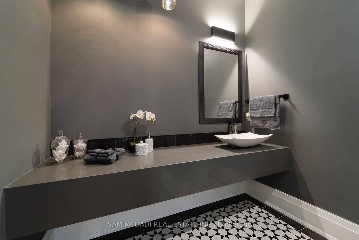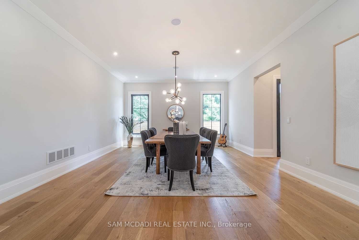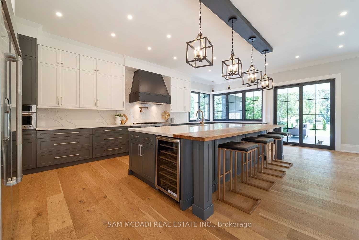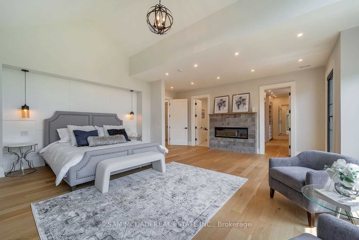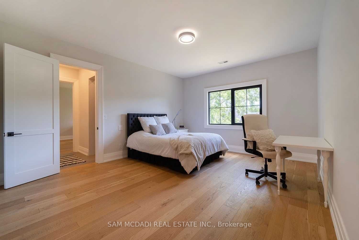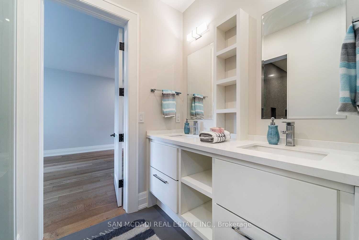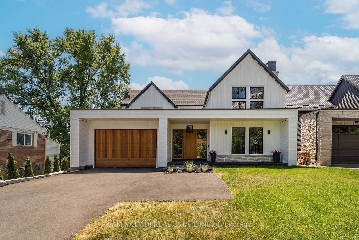
$4,498,000
Est. Payment
$17,179/mo*
*Based on 20% down, 4% interest, 30-year term
Listed by SAM MCDADI REAL ESTATE INC.
Detached•MLS #W12064477•New
Price comparison with similar homes in Oakville
Compared to 90 similar homes
46.9% Higher↑
Market Avg. of (90 similar homes)
$3,062,416
Note * Price comparison is based on the similar properties listed in the area and may not be accurate. Consult licences real estate agent for accurate comparison
Room Details
| Room | Features | Level |
|---|---|---|
Living Room 6.31 × 4.87 m | Pot LightsWindowW/O To Deck | Main |
Dining Room 6.28 × 4.87 m | Pot LightsWindowHardwood Floor | Main |
Kitchen 3.95 × 7.88 m | Pot LightsCentre IslandHardwood Floor | Main |
Primary Bedroom 6.28 × 5.94 m | FireplaceHeated Floor5 Pc Ensuite | Second |
Bedroom 2 6.92 × 4.11 m | WindowDouble ClosetSemi Ensuite | Second |
Bedroom 3 4.2 × 3.74 m | WindowDouble ClosetSemi Ensuite | Second |
Client Remarks
Spectacular State Of The Art Contemporary Home Situated On A Rare 60X272 Ft Lot And Boasting 6,127 Sf Above Grade W/ 5 Bdrms, 5 Baths & A Beautiful Loft On The 3rd Floor! High End Finishes And Quality Throughout! Sun Drench Primary Living Areas W/ Floor To Ceiling Glass Sliding Doors Leading To Private Decks! Mesmerizing Kitchen W/ Quartz & Natural Wood Counters & B/I Designer Appliances! The Primary Suite On The 2nd Flr Fts Lg W/I Closet & 5Pc Ensuite W/ Heated Flrs. 2nd & 3rd Bdrms W/ Jack & Jill Baths & 4th Bdrm W/ 3Pc Ensuite. Spacious Den W/ Kitchenette & Beverage Fridge. This Residence Fts Hardwood Flrs Throughout, 22Ft Ceilings In Office, 10Ft On Main Lvl, 9Ft On 2nd Lvl & Loft, Multiple Fireplaces, B/I Speakers, Pet Washing Station & More! Enjoy Entertaining Your Guests With Seamless Indoor / Outdoor Flow & 2 Private Decks (Side & Back)!
About This Property
584 Fourth Line, Oakville, L6L 5A7
Home Overview
Basic Information
Walk around the neighborhood
584 Fourth Line, Oakville, L6L 5A7
Shally Shi
Sales Representative, Dolphin Realty Inc
English, Mandarin
Residential ResaleProperty ManagementPre Construction
Mortgage Information
Estimated Payment
$0 Principal and Interest
 Walk Score for 584 Fourth Line
Walk Score for 584 Fourth Line

Book a Showing
Tour this home with Shally
Frequently Asked Questions
Can't find what you're looking for? Contact our support team for more information.
See the Latest Listings by Cities
1500+ home for sale in Ontario

Looking for Your Perfect Home?
Let us help you find the perfect home that matches your lifestyle
