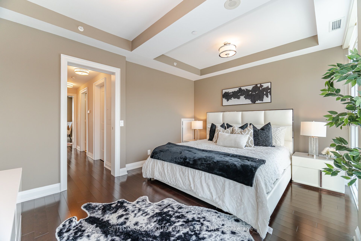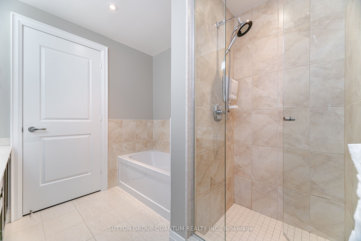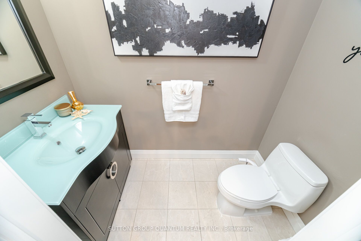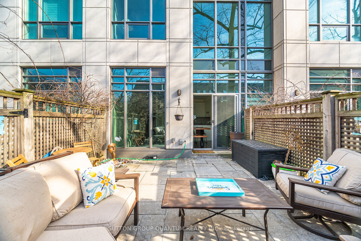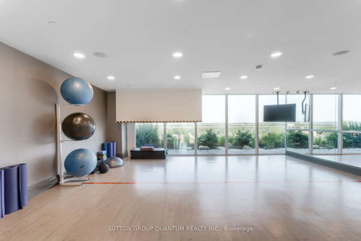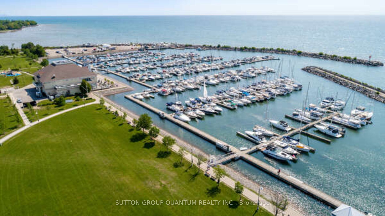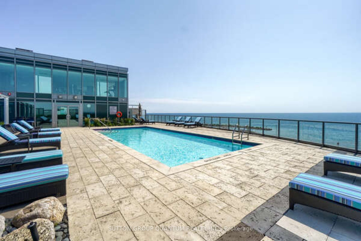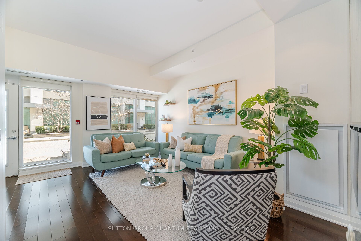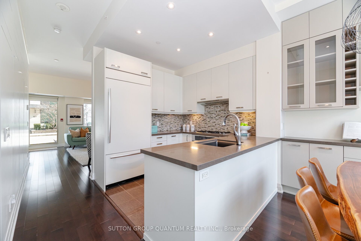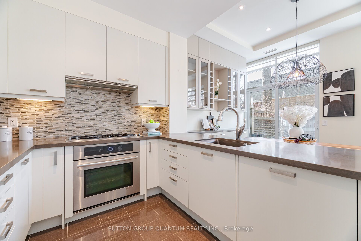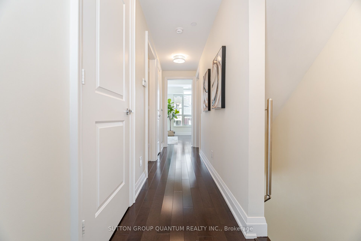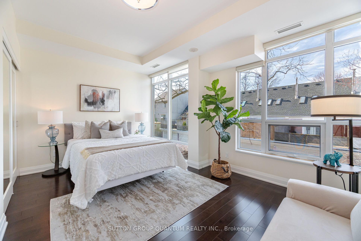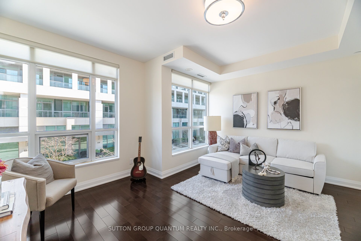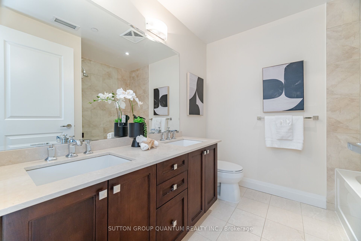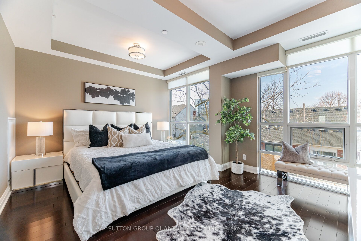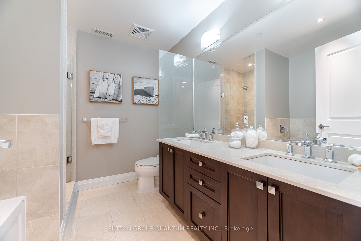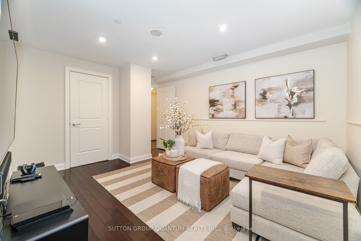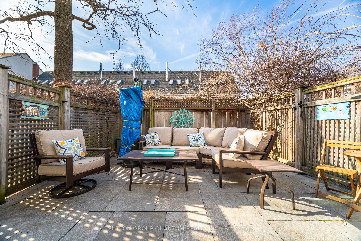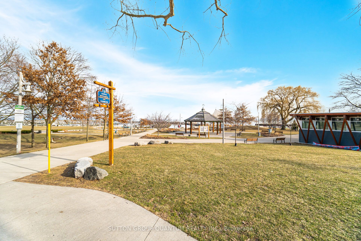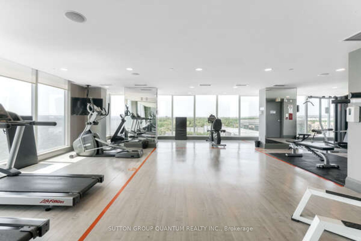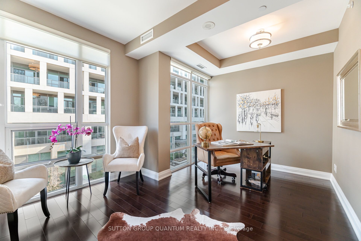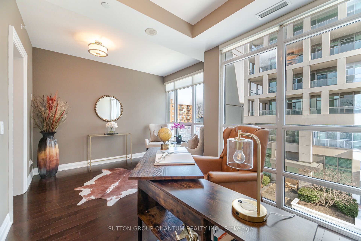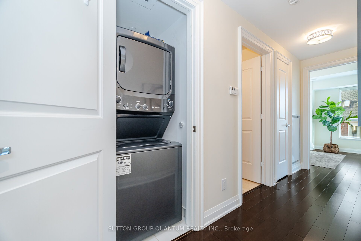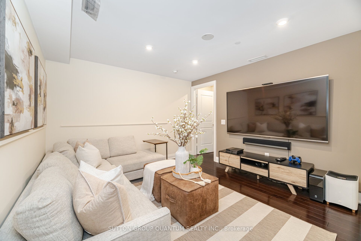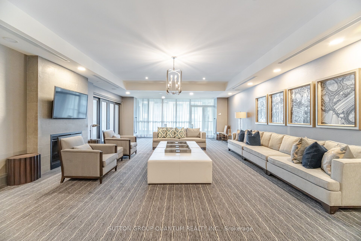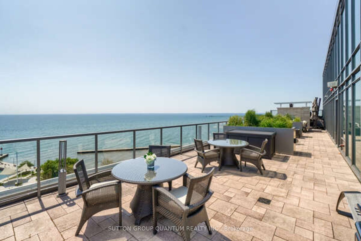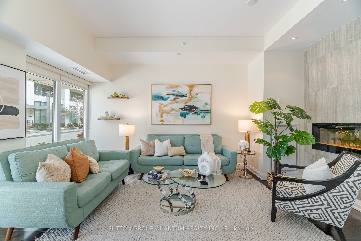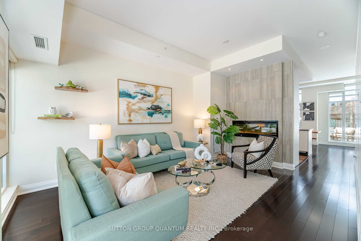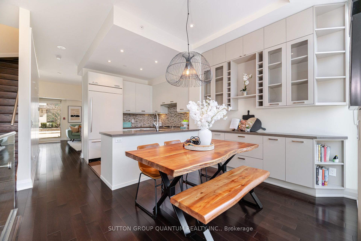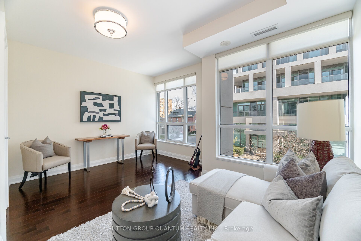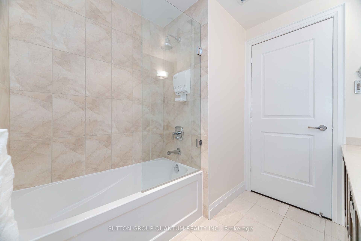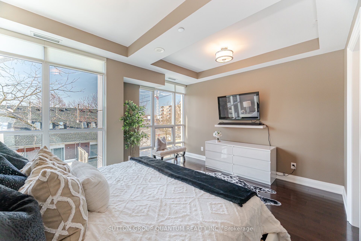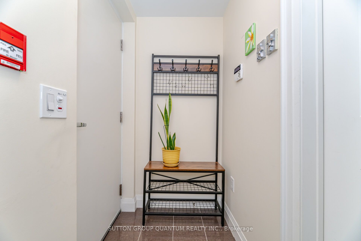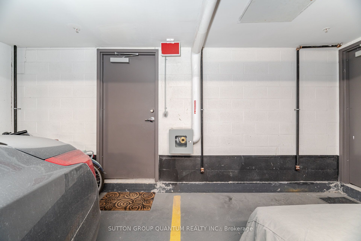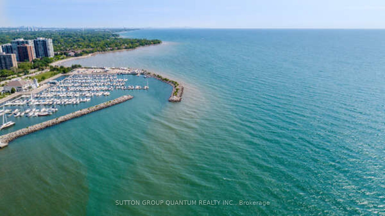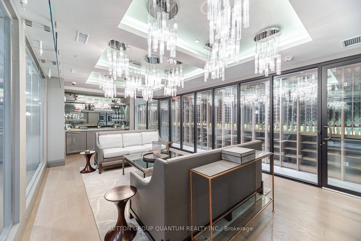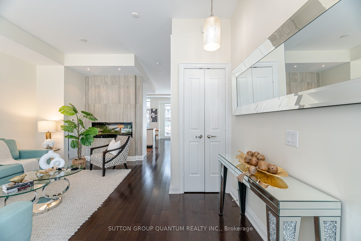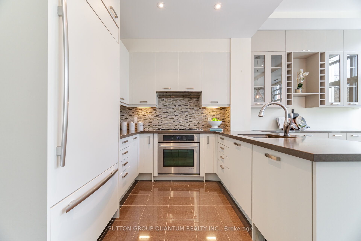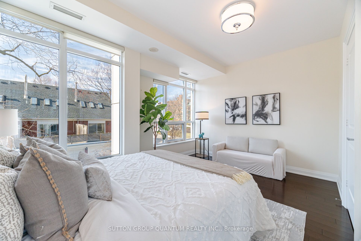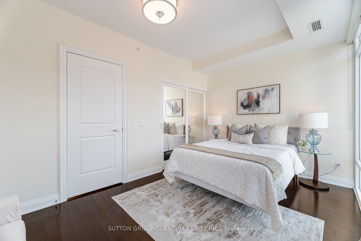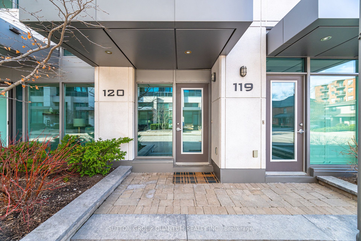
$1,899,000
Est. Payment
$7,253/mo*
*Based on 20% down, 4% interest, 30-year term
Listed by SUTTON GROUP QUANTUM REALTY INC.
Condo Townhouse•MLS #W12031577•Terminated
Included in Maintenance Fee:
Heat
Common Elements
Building Insurance
Water
Parking
CAC
Price comparison with similar homes in Oakville
Compared to 9 similar homes
107.8% Higher↑
Market Avg. of (9 similar homes)
$913,977
Note * Price comparison is based on the similar properties listed in the area and may not be accurate. Consult licences real estate agent for accurate comparison
Room Details
| Room | Features | Level |
|---|---|---|
Living Room 4.99 × 3.62 m | Hardwood FloorElectric FireplaceLarge Window | Main |
Dining Room 3.66 × 2.72 m | Open ConceptHardwood FloorW/O To Patio | Main |
Kitchen 3.61 × 2.74 m | Quartz CounterOverlooks BackyardBacksplash | Main |
Bedroom 2 4.62 × 3.3 m | Hardwood FloorLarge WindowCloset | Second |
Bedroom 3 4.65 × 3.48 m | Hardwood FloorLarge WindowCloset | Second |
Primary Bedroom 4.67 × 3.94 m | Hardwood FloorWalk-In Closet(s)5 Pc Ensuite | Third |
Client Remarks
This lifestyle opportunity is RARELY OFFERED.3 storey modern executive townhome with Views of the lake.4 bedrooms, 3 bathrooms, and a finished basement in the highly sought after upscale Shores Condominium complex near Bronte Harbour. This executive townhome has it all with 2153 sq ft of interior space. Living room , with 10ft ceilings, hardwood floors, electric fireplace , Oversized windows. Gourmet kitchen with custom cabinets, quartz counters, B/I appliances , Dining area, walkout to a large private fenced backyard. Primary bedroom with 5 piece ensuite ,walk in closet, 9ft ceiling, floor to ceiling windows. 3 other large bedrooms with 9ft ceilings, hardwood floors and a spectacular view of the water. Finished basement with a 80 inch TV, 2 piece bathroom , exit to 2 indoor parking spaces steps from your door and with 24/7 concierge service . This is the perfect place to call home. Located in the heart of Bronte Village, walking steps away to the lake, restaurants, shops, trails, and the harbour. LOW CONDO FEES! Amenities include :3 party rooms which can be rented all at once or individually, Theatre room, Billards room, Wine Tasting area, Guest suites, Rooftop Pool & Spa , Fitness facilities , BBQ patio ,Car wash, Doggy spa, 24/7 concierge, Visitor Parking and much more. Maintenance includes leaf blowing, snow removal, window cleaning , landscaping , general services.
About This Property
56 Jones Street, Oakville, L6L 3E5
Home Overview
Basic Information
Amenities
Car Wash
Concierge
Exercise Room
Gym
Outdoor Pool
Party Room/Meeting Room
Walk around the neighborhood
56 Jones Street, Oakville, L6L 3E5
Shally Shi
Sales Representative, Dolphin Realty Inc
English, Mandarin
Residential ResaleProperty ManagementPre Construction
Mortgage Information
Estimated Payment
$0 Principal and Interest
 Walk Score for 56 Jones Street
Walk Score for 56 Jones Street

Book a Showing
Tour this home with Shally
Frequently Asked Questions
Can't find what you're looking for? Contact our support team for more information.
See the Latest Listings by Cities
1500+ home for sale in Ontario

Looking for Your Perfect Home?
Let us help you find the perfect home that matches your lifestyle
