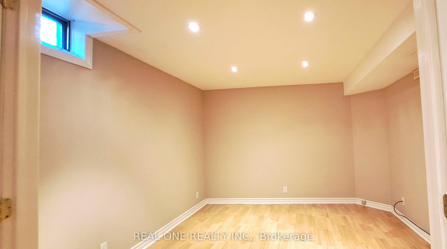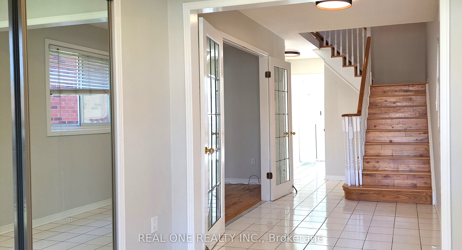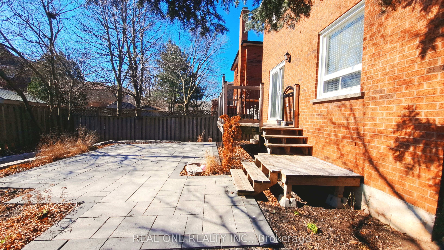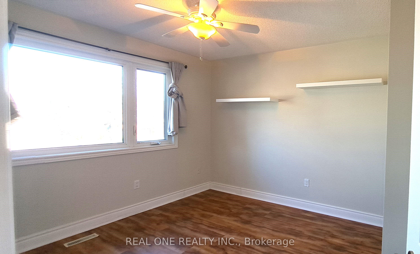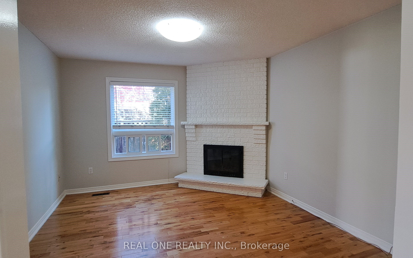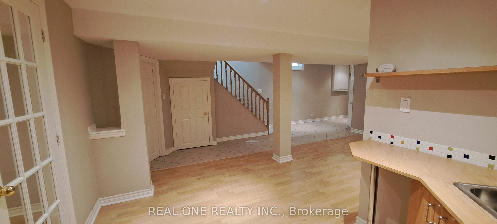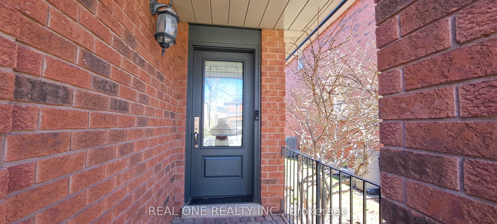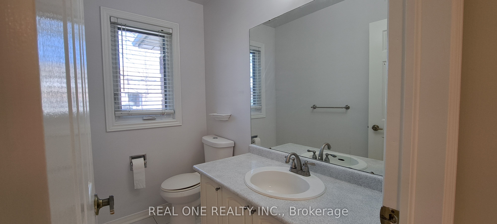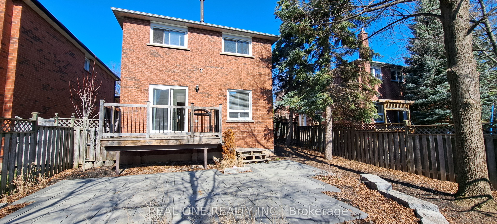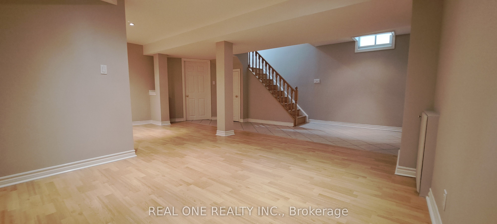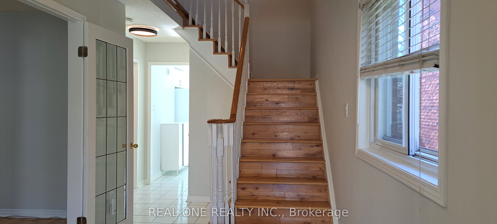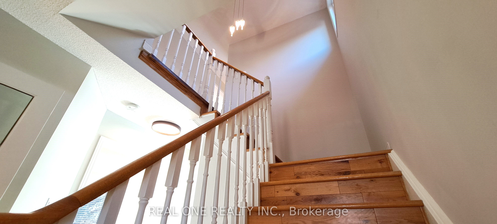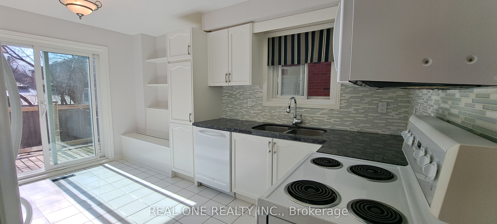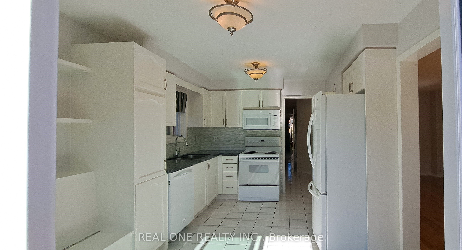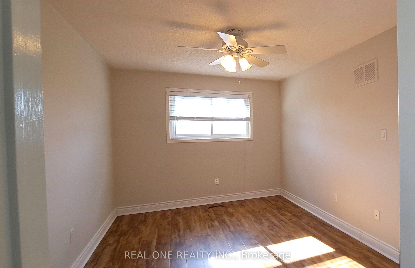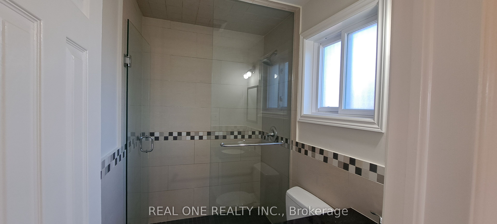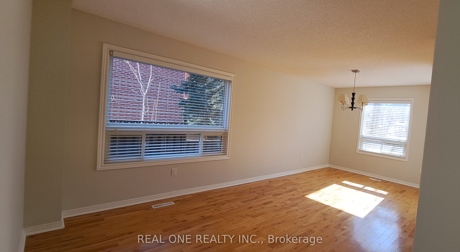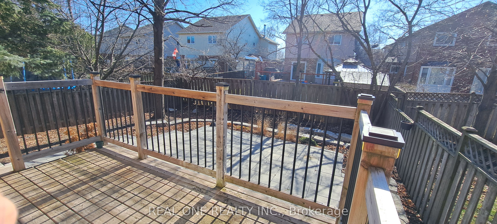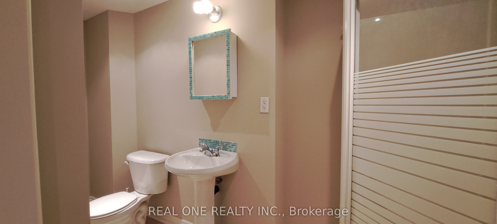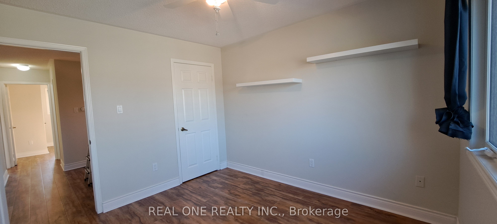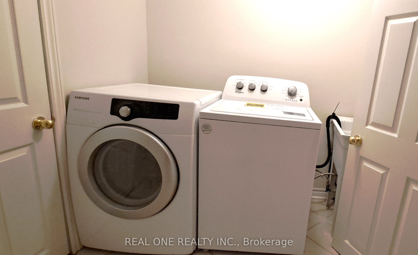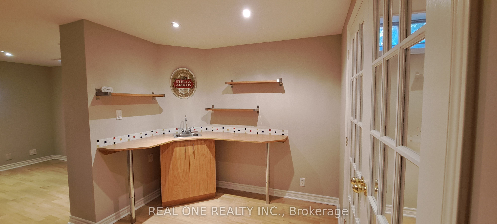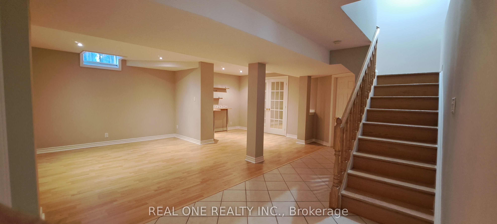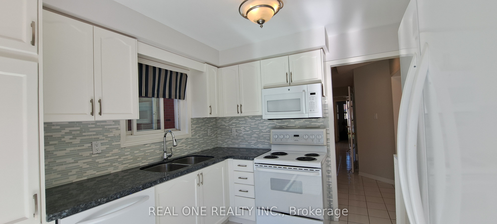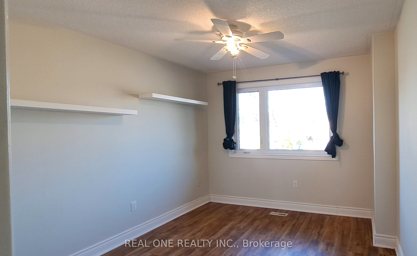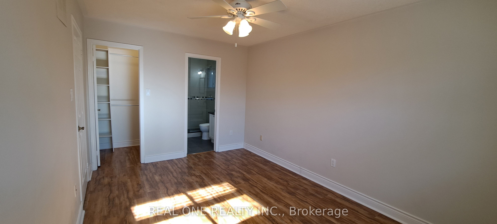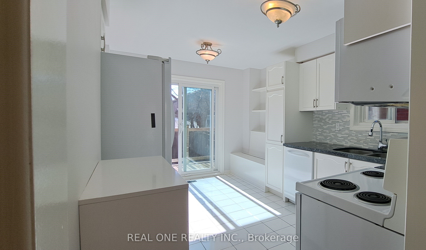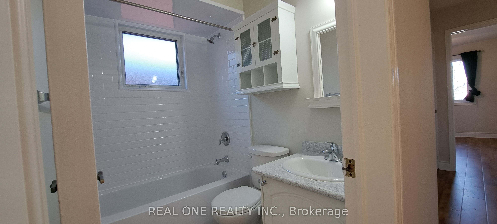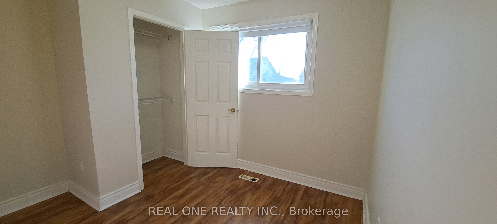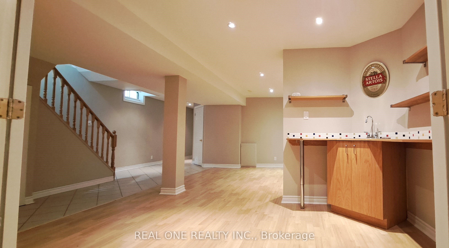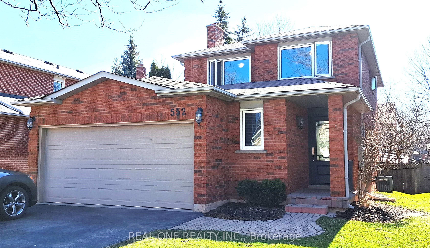
$4,500 /mo
Listed by REAL ONE REALTY INC.
Detached•MLS #W11993081•New
Room Details
| Room | Features | Level |
|---|---|---|
Living Room 3.33 × 3.05 m | Fireplace | Main |
Dining Room 3.05 × 3.05 m | Main | |
Kitchen 4.27 × 3.05 m | Eat-in Kitchen | Main |
Bedroom 3.66 × 3.05 m | Second | |
Bedroom 2 3.33 × 3.05 m | Second | |
Bedroom 3 3.05 × 2.44 m | Second |
Client Remarks
Welcome to 552 Marlatt Drive, located on one of River Oaks quiet, and mature, tree-lined streets. This 2-storey, 5 bed, 4 bath home welcomes you in, with a bright and spacious foyer, leading into a cozy living room with fireplace, plus an additional family room, and large dining room area. The eat-in kitchen, features a walk-out to the newly landscaped backyard. The second floor boats a large primary bedroom, with updated ensuite bathroom, plus 3 more generously sized bedrooms, and a renovated 4-pc bathroom. The basement is fully finished, with a 5th bedroom, and 3 pc bathroom, making this space the perfect hangout for teenagers, or additional room for in-laws or guests. This home's prime location offers the best of both worlds - peaceful and quiet neighbourhood, but just steps away from parks, walking trails, within minutes of the hospital,public transit, 407, QEW, greatschools and all required amenities.
About This Property
552 Marlatt Drive, Oakville, L6H 5X3
Home Overview
Basic Information
Walk around the neighborhood
552 Marlatt Drive, Oakville, L6H 5X3
Shally Shi
Sales Representative, Dolphin Realty Inc
English, Mandarin
Residential ResaleProperty ManagementPre Construction
 Walk Score for 552 Marlatt Drive
Walk Score for 552 Marlatt Drive

Book a Showing
Tour this home with Shally
Frequently Asked Questions
Can't find what you're looking for? Contact our support team for more information.
Check out 100+ listings near this property. Listings updated daily
See the Latest Listings by Cities
1500+ home for sale in Ontario

Looking for Your Perfect Home?
Let us help you find the perfect home that matches your lifestyle
