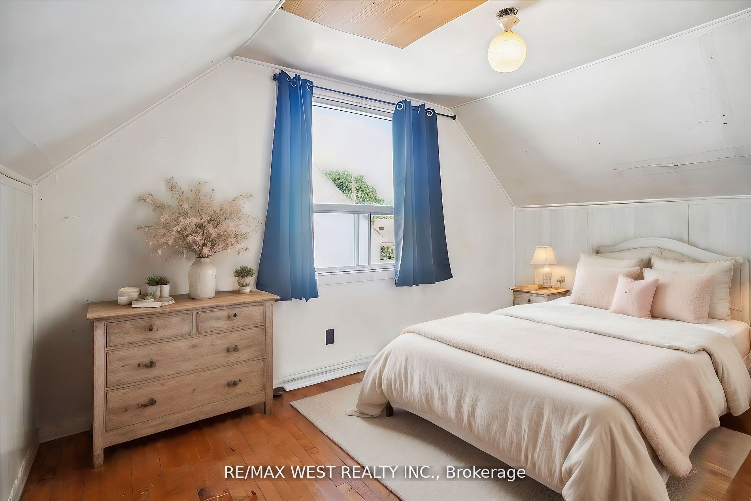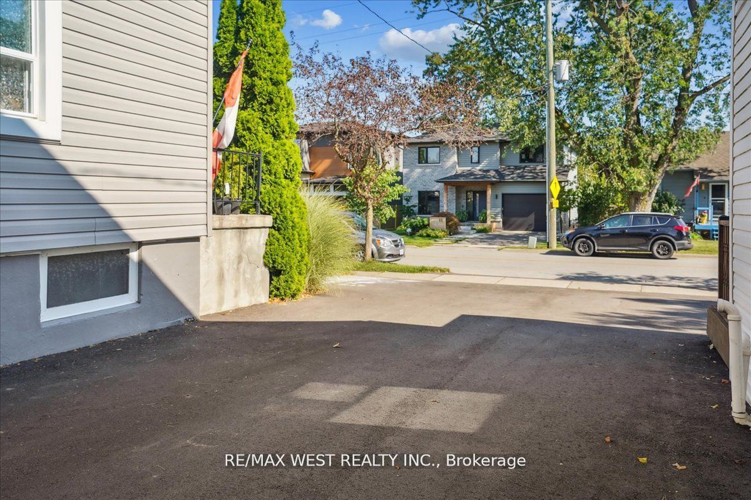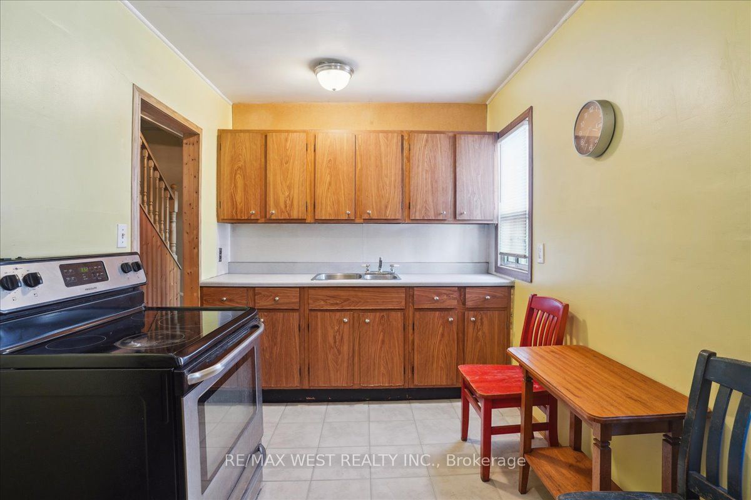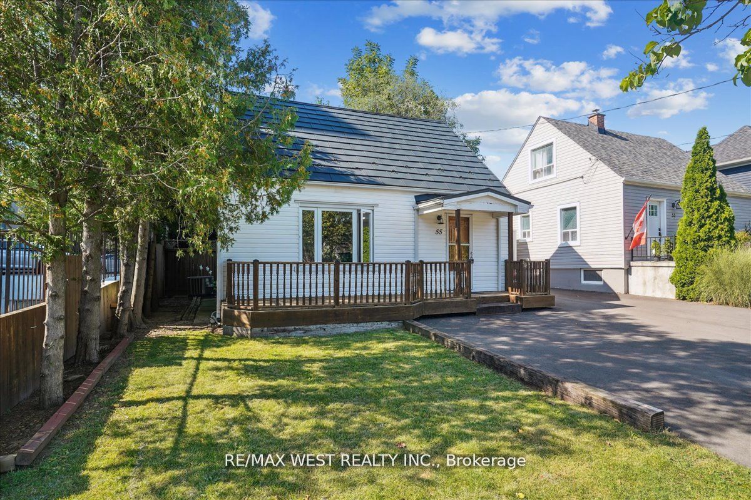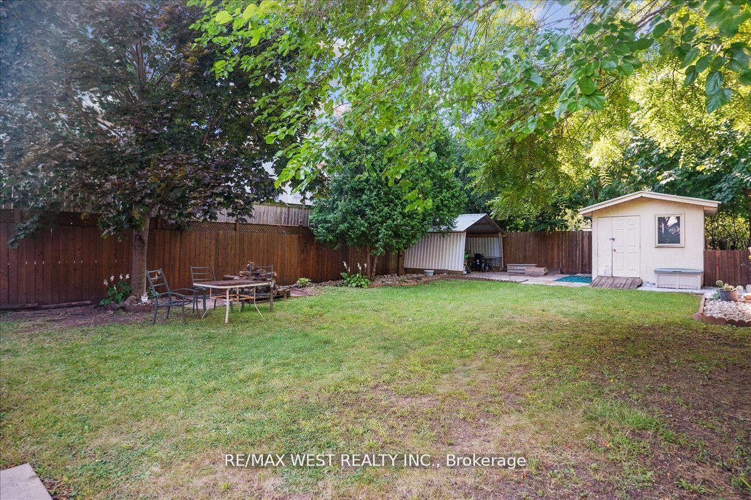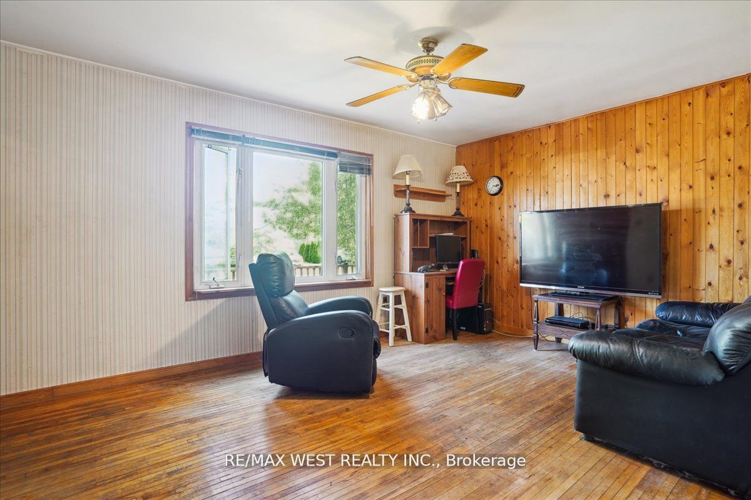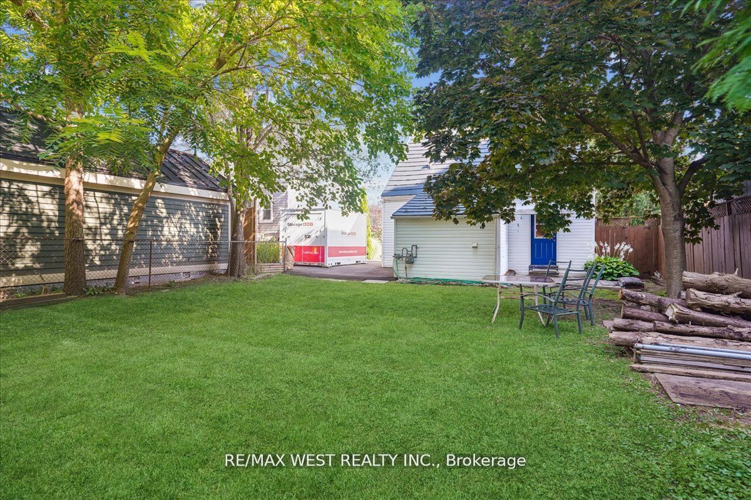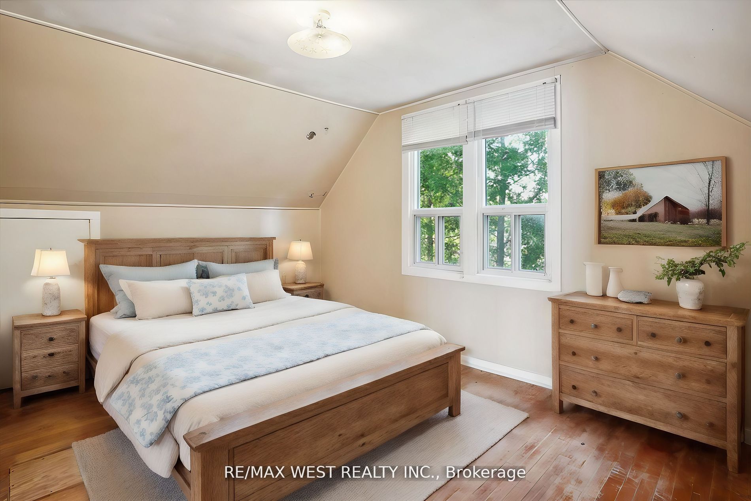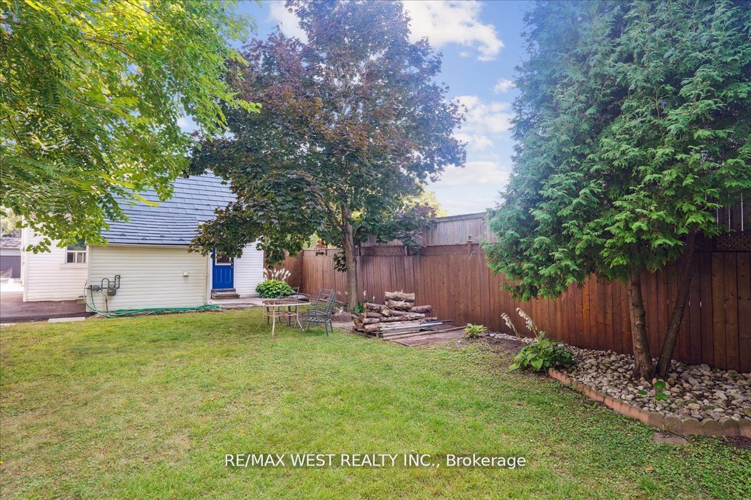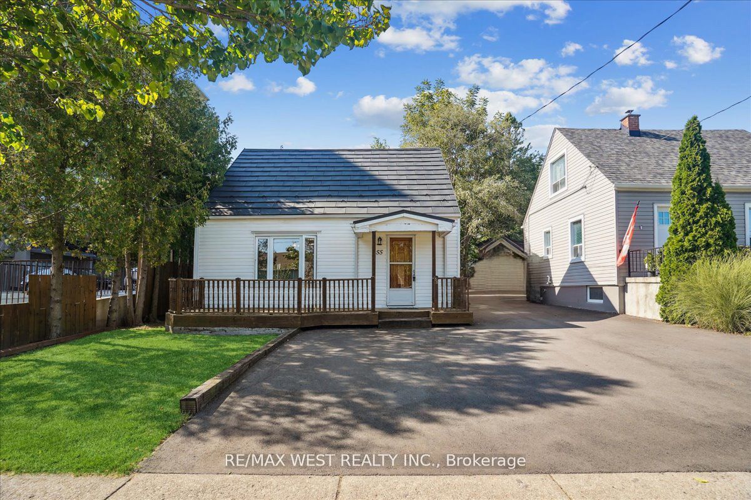
$850,000
Est. Payment
$3,246/mo*
*Based on 20% down, 4% interest, 30-year term
Listed by RE/MAX WEST REALTY INC.
Detached•MLS #W11902837•Price Change
Price comparison with similar homes in Oakville
Compared to 3 similar homes
-33.2% Lower↓
Market Avg. of (3 similar homes)
$1,273,000
Note * Price comparison is based on the similar properties listed in the area and may not be accurate. Consult licences real estate agent for accurate comparison
Room Details
| Room | Features | Level |
|---|---|---|
Kitchen 3.81 × 2.29 m | WindowVinyl Floor | Main |
Primary Bedroom 4.09 × 3.25 m | W/O To PatioDouble ClosetBroadloom | Main |
Bedroom 2 4.09 × 3.09 m | ClosetWindowHardwood Floor | Second |
Bedroom 3 3.42 × 2.34 m | ClosetWindowHardwood Floor | Second |
Client Remarks
*Opportunity Knocks*Oakville's Sought After Family Friendly Community Just Steps From The Welcoming, Eclectic And Trendy Vibe Of Kerr Village*Prime Chance To Own This Fully Detached Home Conveniently Located In The Heart Of It All*Walking Distance To Downtown Shops, Restaurants, Marina, and Lake Front Promenade*Generous 40ft by 116ft Deep Lot*Ample Parking*Charming 3 Bedroom Detached Home*Updated Driveway and Tin Roof*Backyard Shed*Conveniently Located With Close Proximity To Schools, Parks, Trails, Oakville GO, QEW, and more... Bedrooms Virtually Staged.
About This Property
55 Stewart Street, Oakville, L6K 1X6
Home Overview
Basic Information
Walk around the neighborhood
55 Stewart Street, Oakville, L6K 1X6
Shally Shi
Sales Representative, Dolphin Realty Inc
English, Mandarin
Residential ResaleProperty ManagementPre Construction
Mortgage Information
Estimated Payment
$0 Principal and Interest
 Walk Score for 55 Stewart Street
Walk Score for 55 Stewart Street

Book a Showing
Tour this home with Shally
Frequently Asked Questions
Can't find what you're looking for? Contact our support team for more information.
Check out 100+ listings near this property. Listings updated daily
See the Latest Listings by Cities
1500+ home for sale in Ontario

Looking for Your Perfect Home?
Let us help you find the perfect home that matches your lifestyle
