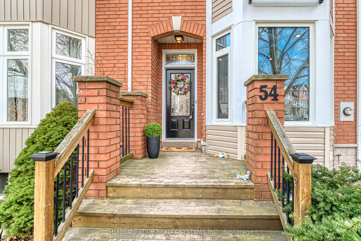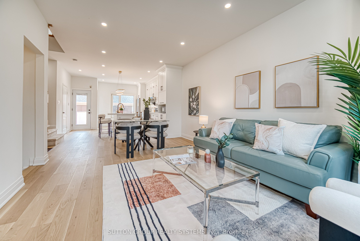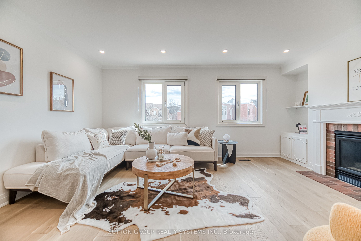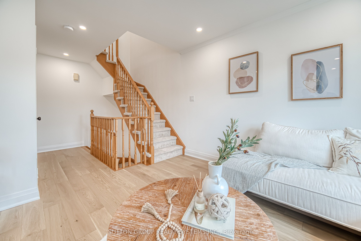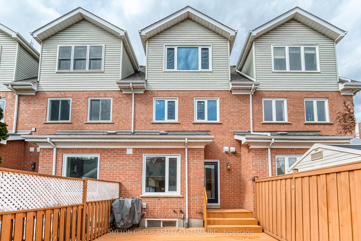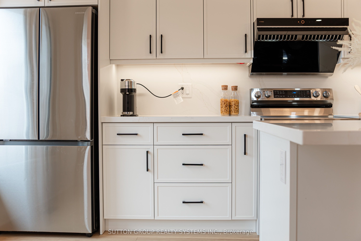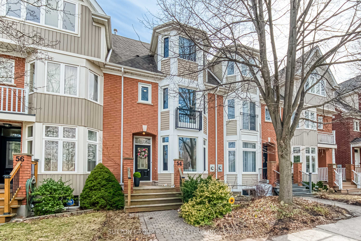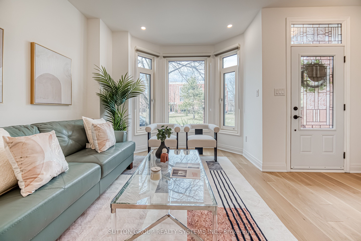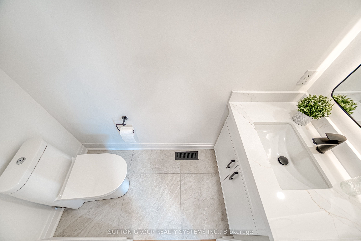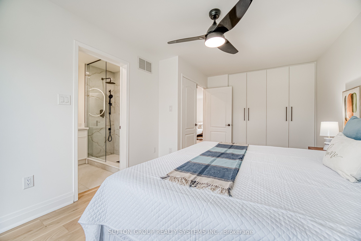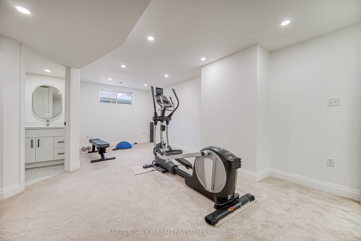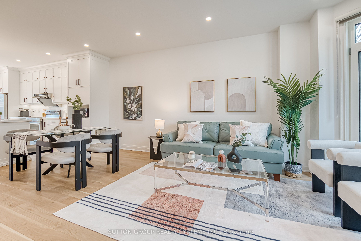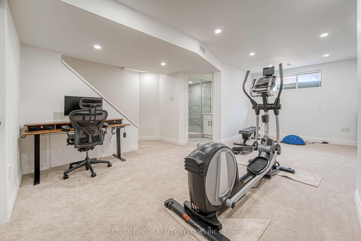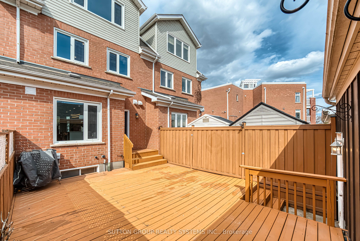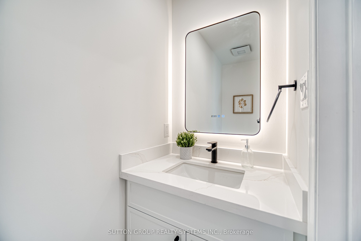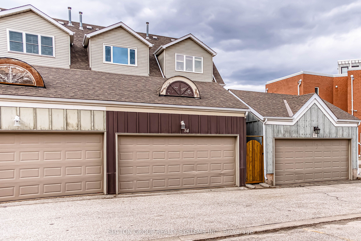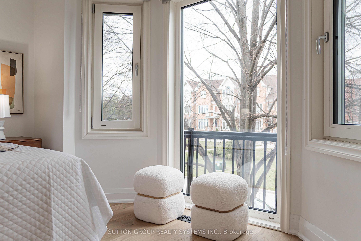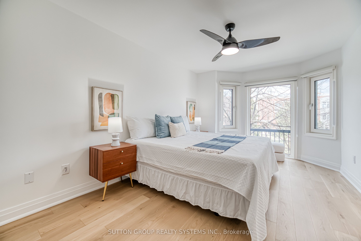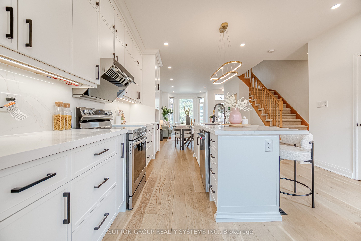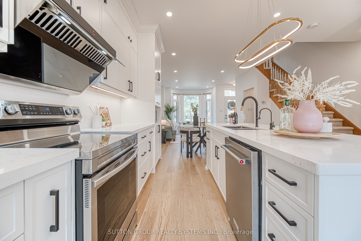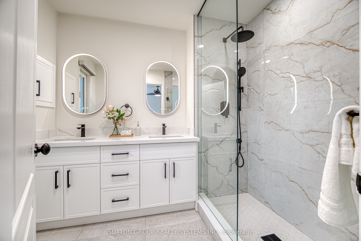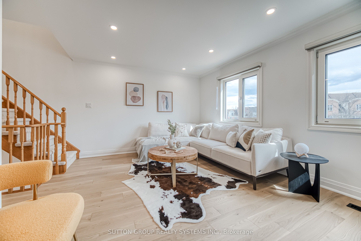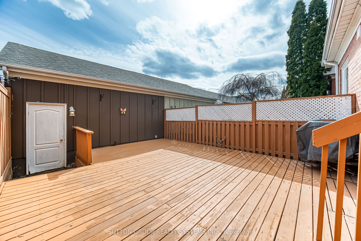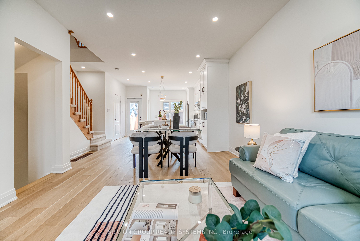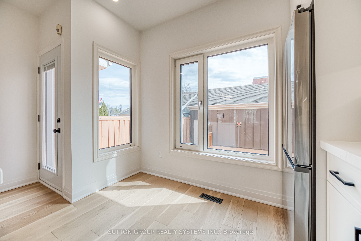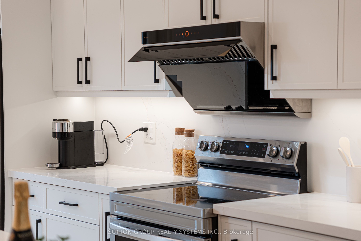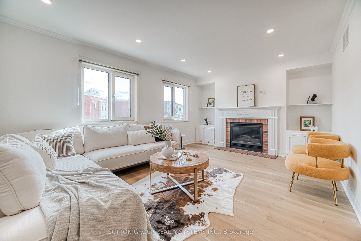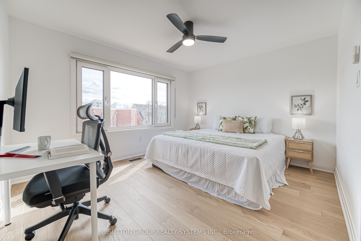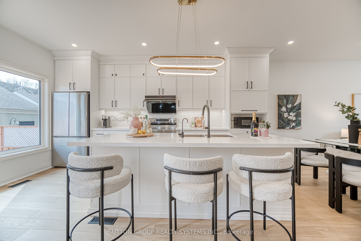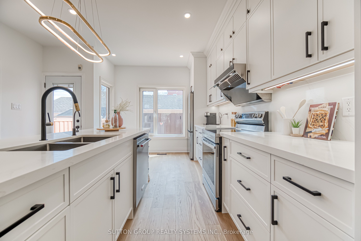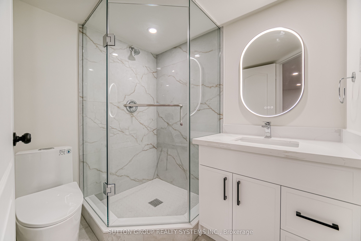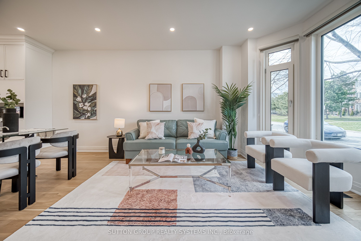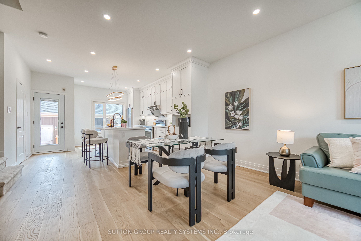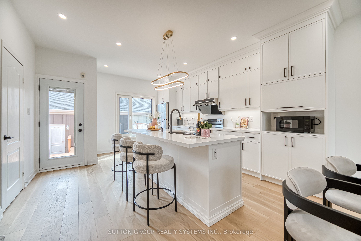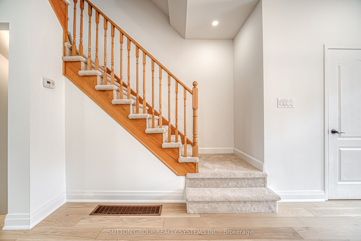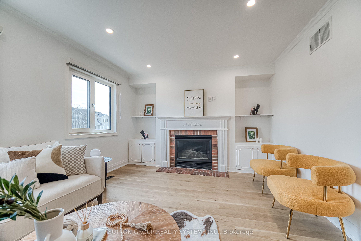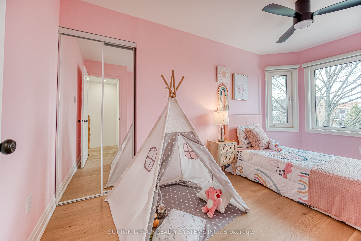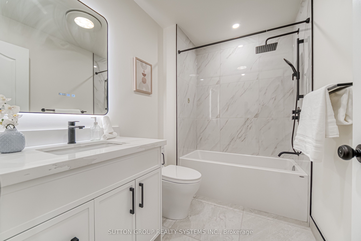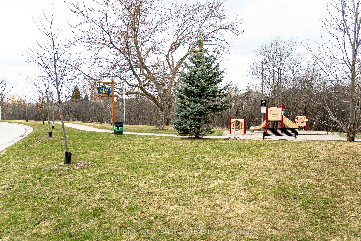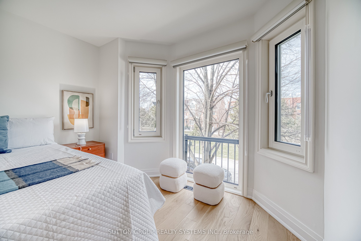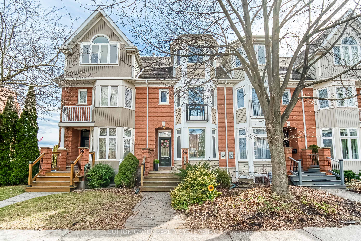
$999,000
Est. Payment
$3,816/mo*
*Based on 20% down, 4% interest, 30-year term
Listed by SUTTON GROUP REALTY SYSTEMS INC.
Att/Row/Townhouse•MLS #W12074298•New
Price comparison with similar homes in Oakville
Compared to 24 similar homes
-35.0% Lower↓
Market Avg. of (24 similar homes)
$1,537,357
Note * Price comparison is based on the similar properties listed in the area and may not be accurate. Consult licences real estate agent for accurate comparison
Room Details
| Room | Features | Level |
|---|---|---|
Living Room 6.13 × 3.72 m | Combined w/DiningBay WindowOverlooks Frontyard | Main |
Dining Room 6.13 × 3.72 m | Combined w/LivingLaminate | Main |
Kitchen 4 × 2.78 m | Eat-in KitchenOverlook PatioCeramic Backsplash | Main |
Primary Bedroom 4.58 × 3.2 m | 4 Pc EnsuiteLarge ClosetLarge Window | Second |
Bedroom 2 4.39 × 2.78 m | LaminateLarge ClosetLarge Window | Third |
Bedroom 3 3.96 × 3.38 m | LaminateLarge ClosetLarge Window | Third |
Client Remarks
Beautiful Executive Townhome In The Desirable Village Of Morrison, River Oaks! Boasting 3 Bedrooms, 4 Bathrooms, A Double Garage, And A Private Patio, This 2,300 Sq. Ft. Home Is Perfect For Family Living. Bright And Spacious Layout With Formal Living And Dining Rooms Featuring 9 Ceilings, Pot Lights, And A Bay Window Overlooking Mature Trees. The Fully Renovated Eat-In Kitchen (2024) Offers Custom Cabinetry, Quartz Waterfall Island And Countertops, And Stainless Steel Appliances. Upper-Level Family Room With Gas Fireplace And Built-In Bookcases. Primary Bedroom With 4-Pc Ensuite And Custom-Designed Closet (2025). Third Floor Features Two Additional Bedrooms And Full Bath. Finished Basement With Office, Rec Room, 3-Pc Bath, And Newer Bosch Laundry (2021). Recent Upgrades Include All New Windows (2023), Engineered Hardwood (20242025), New Carpets (2025), Recessed Lighting, And More. Enjoy Comfort With A 4-Stage Water Filtration System, Whole-House Water Softener, And Backyard BBQ Gas Line. Close To Top-Rated Schools, Parks, Trails, And Community Centre.
About This Property
54 The Greenery N/A, Oakville, L6H 6J7
Home Overview
Basic Information
Walk around the neighborhood
54 The Greenery N/A, Oakville, L6H 6J7
Shally Shi
Sales Representative, Dolphin Realty Inc
English, Mandarin
Residential ResaleProperty ManagementPre Construction
Mortgage Information
Estimated Payment
$0 Principal and Interest
 Walk Score for 54 The Greenery N/A
Walk Score for 54 The Greenery N/A

Book a Showing
Tour this home with Shally
Frequently Asked Questions
Can't find what you're looking for? Contact our support team for more information.
See the Latest Listings by Cities
1500+ home for sale in Ontario

Looking for Your Perfect Home?
Let us help you find the perfect home that matches your lifestyle
