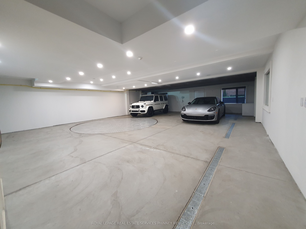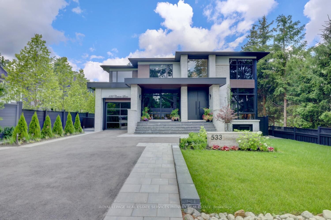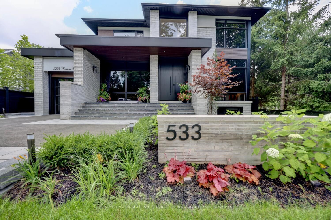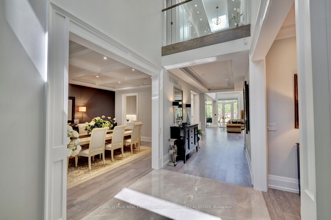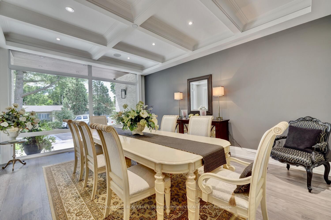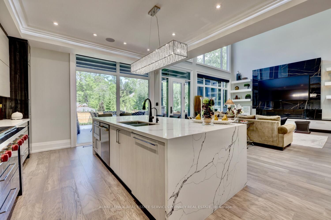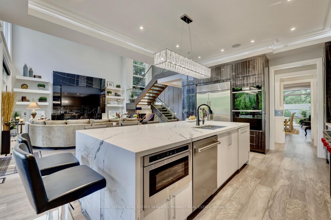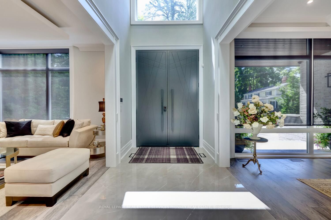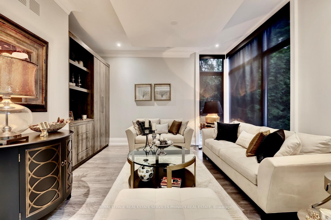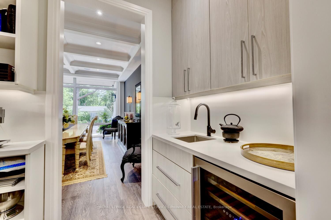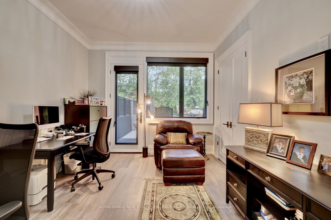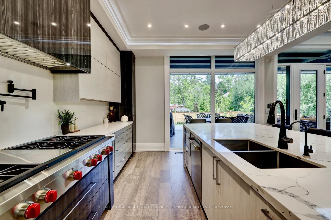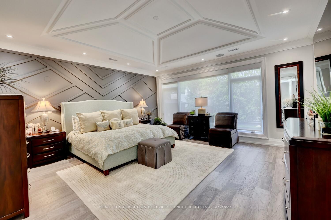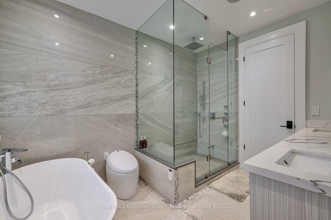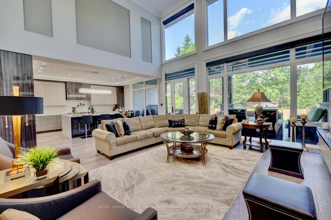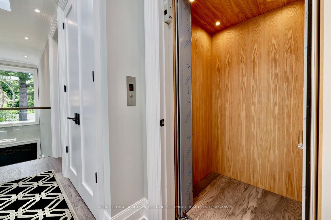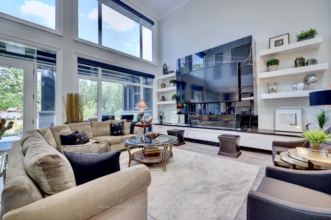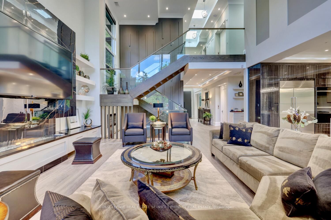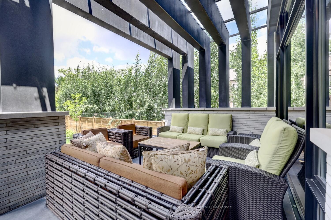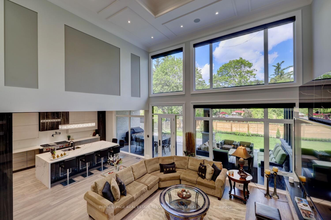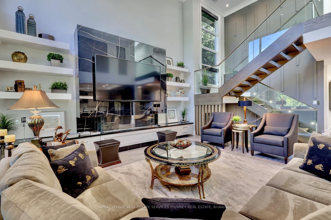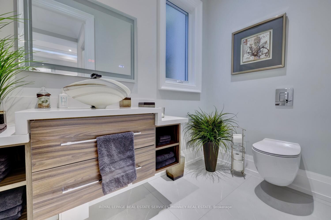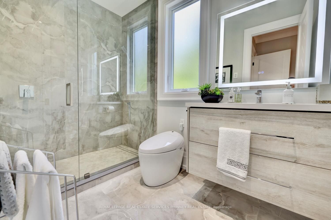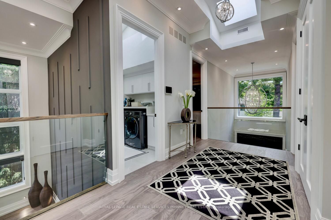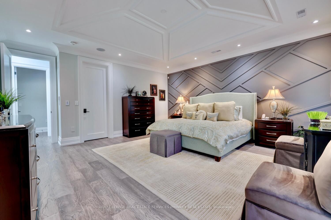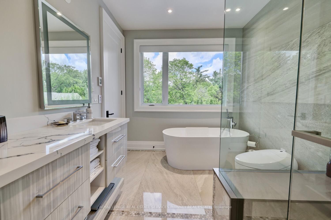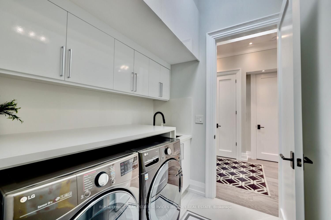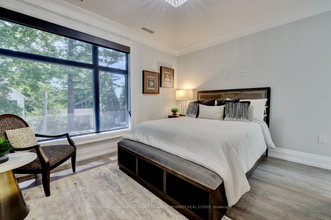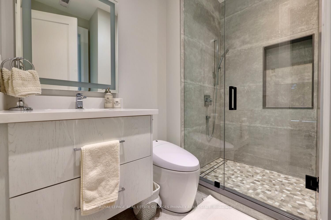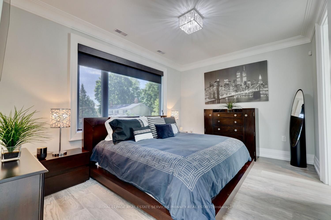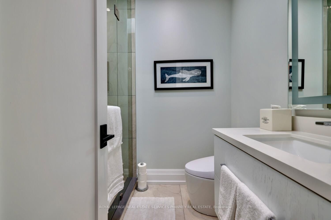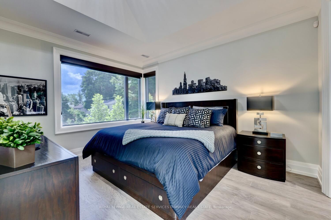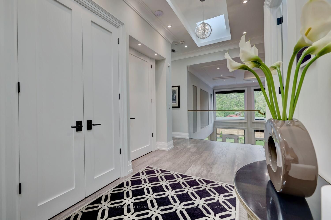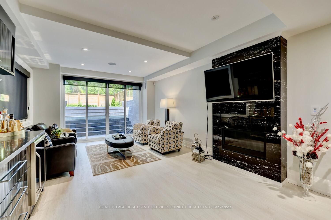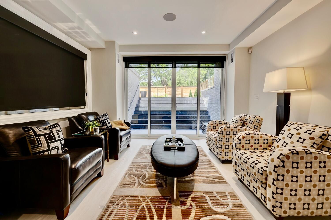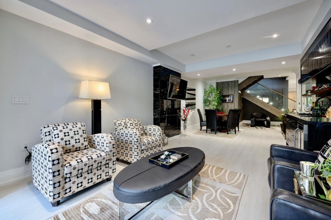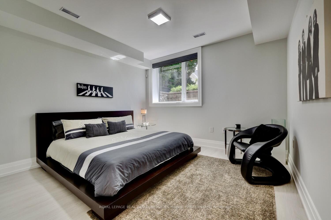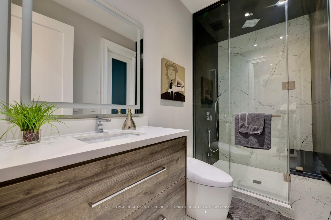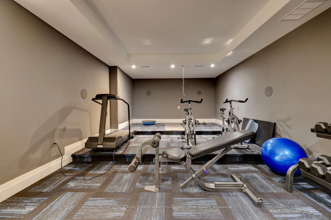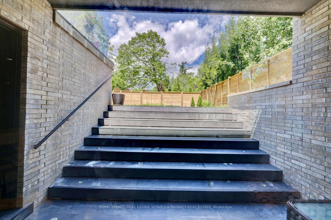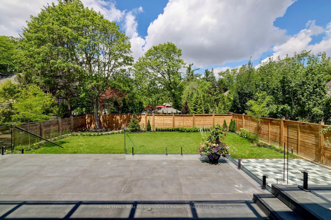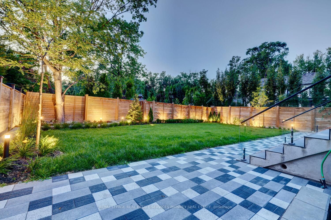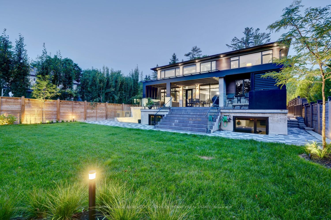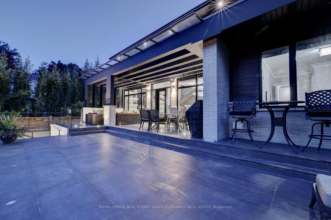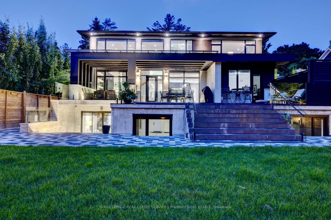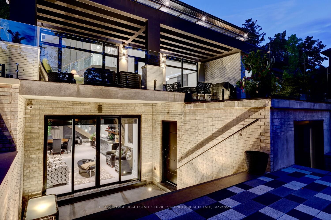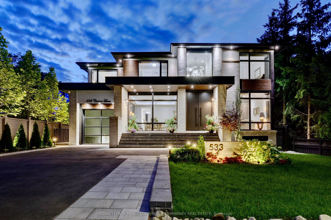
$6,998,000
Est. Payment
$26,728/mo*
*Based on 20% down, 4% interest, 30-year term
Listed by ROYAL LEPAGE REAL ESTATE SERVICES PHINNEY REAL ESTATE
Detached•MLS #W12167625•New
Price comparison with similar homes in Oakville
Compared to 8 similar homes
64.8% Higher↑
Market Avg. of (8 similar homes)
$4,246,012
Note * Price comparison is based on the similar properties listed in the area and may not be accurate. Consult licences real estate agent for accurate comparison
Room Details
| Room | Features | Level |
|---|---|---|
Living Room 4.42 × 3.99 m | Pot LightsB/I ShelvesHardwood Floor | Main |
Dining Room 5.54 × 4.42 m | B/I ShelvesCoffered Ceiling(s)Hardwood Floor | Main |
Kitchen 5.79 × 4.62 m | Stainless Steel ApplCentre IslandHardwood Floor | Main |
Bedroom 5.18 × 3.51 m | W/O To Deck3 Pc Ensuite | Main |
Primary Bedroom 5.79 × 5.28 m | 5 Pc EnsuiteWalk-In Closet(s)2 Pc Bath | Second |
Bedroom 5.23 × 3.99 m | 3 Pc EnsuiteClosetVaulted Ceiling(s) | Second |
Client Remarks
This magnificent custom home is situated in Oakvilles most prestigious neighborhood, just a short walk from the lake and downtown Oakville. 6,500+ sqft of exquisite living space, this masterpiece seamlessly blends modern sophistication with unparalleled luxury. Every detail has been meticulously crafted, from heated floors on main and lower levels to the private elevator servicing all three floors. A sunlit two-story foyer sets the stage for this contemporary haven, where sleek finishes and thoughtful design abound. The open Great Room boasts soaring 20ft ceilings and expansive wall of windows overlooking the professionally landscaped yard. Step out to an elegant covered patio complete with gas BBQ hookup, perfect for alfresco dining in the summer.The gourmet kitchen is a culinary showpiece, featuring a striking two-toned design, vast eat-in centre island, and state-of-the-art appliances. A seamless transition to the butlers pantry, offering additional prep space and access to a sophisticated Dining Room, where built-in speakers and picturesque views of the front gardens create an ideal setting for hosting.For moments of quiet retreat, the formal Living Room provides serenity, while the main-floor officeeasily convertible to a bedroomboasts a private ensuite and direct patio access. A sculptural floating staircase ascends to the second level, where a skylit landing introduces the lavish primary suite featuring two walk-in closets and spa-inspired ensuite retreat. Three additional bedrooms, each with secured closets and heated ensuites, offer refined comfort and privacy.The lower level is an entertainers paradise. Car aficionados will appreciate the heated underground garage, complete with turntable for effortless maneuvering. A stylish rec room, with walk-up to backyard, invites lively poker nights or immersive game-day gatherings. Complete your personal retreat with state-of-the-art theater or a gyman indulgent finishing touch to this extraordinary residence.
About This Property
533 Carson Lane, Oakville, L6J 6M3
Home Overview
Basic Information
Walk around the neighborhood
533 Carson Lane, Oakville, L6J 6M3
Shally Shi
Sales Representative, Dolphin Realty Inc
English, Mandarin
Residential ResaleProperty ManagementPre Construction
Mortgage Information
Estimated Payment
$0 Principal and Interest
 Walk Score for 533 Carson Lane
Walk Score for 533 Carson Lane

Book a Showing
Tour this home with Shally
Frequently Asked Questions
Can't find what you're looking for? Contact our support team for more information.
See the Latest Listings by Cities
1500+ home for sale in Ontario

Looking for Your Perfect Home?
Let us help you find the perfect home that matches your lifestyle
