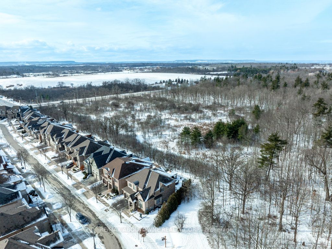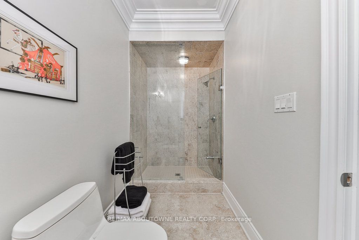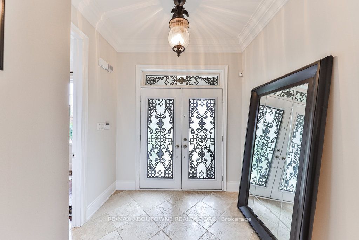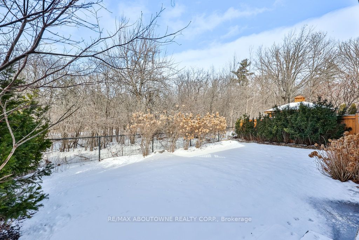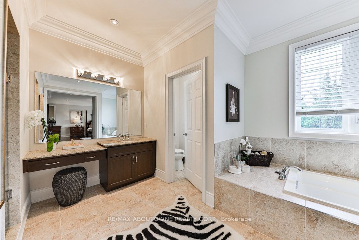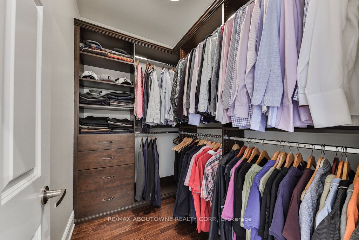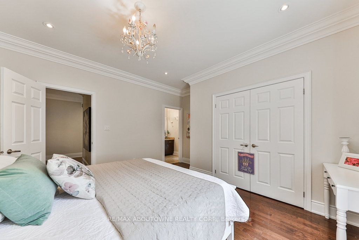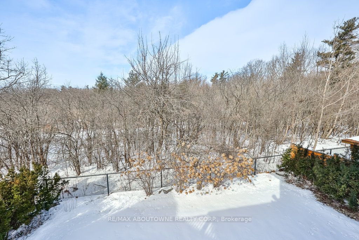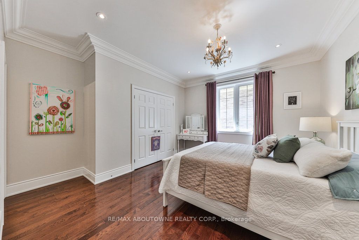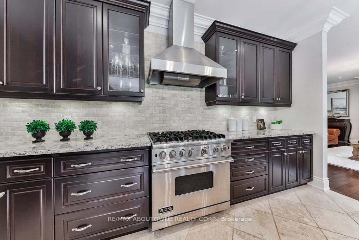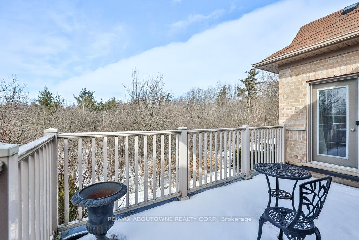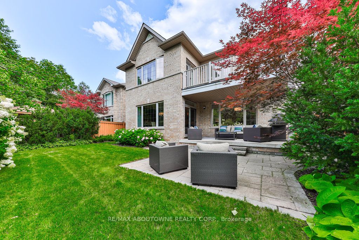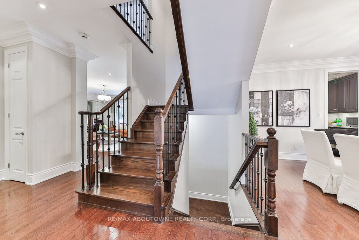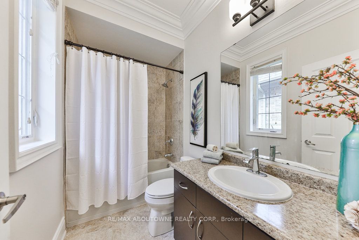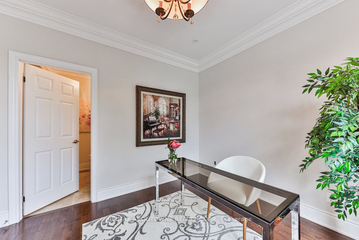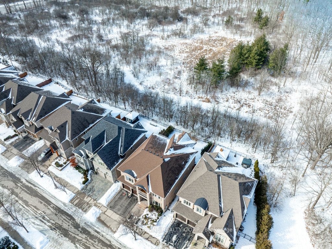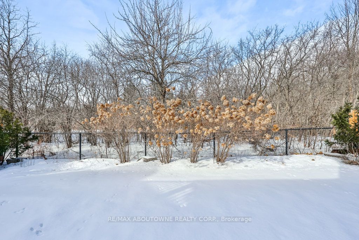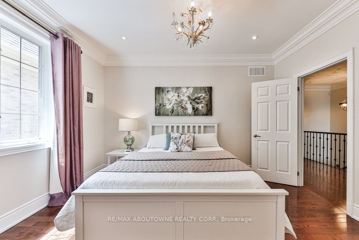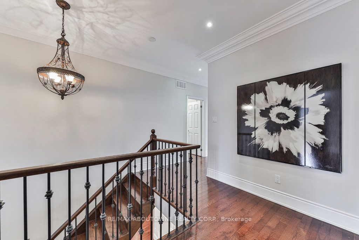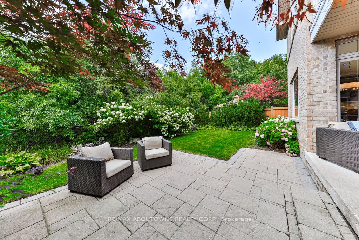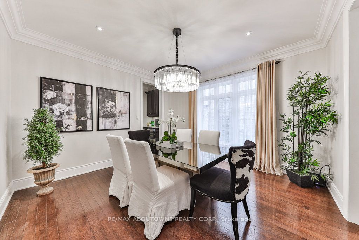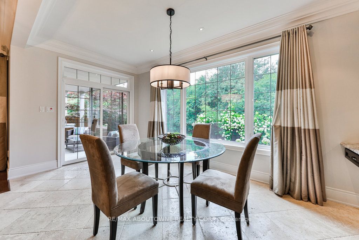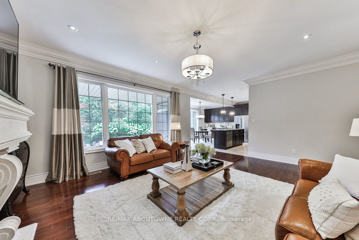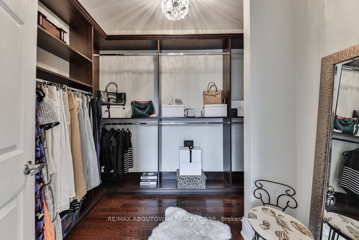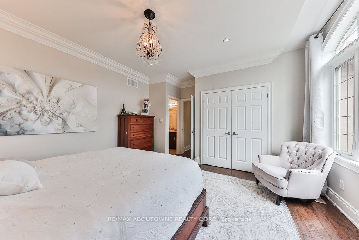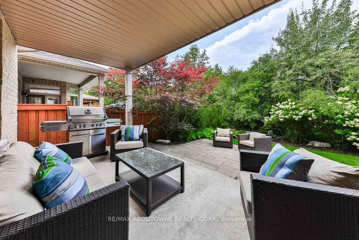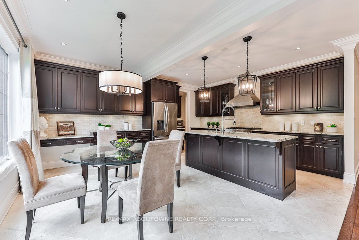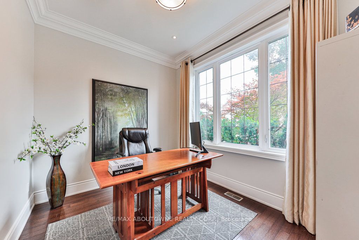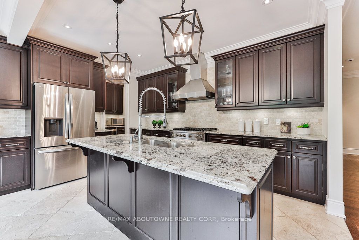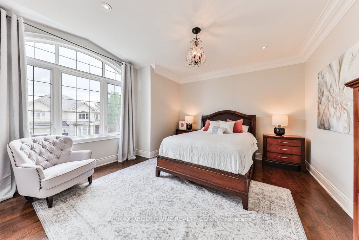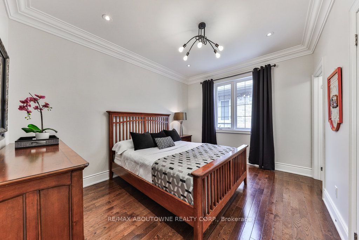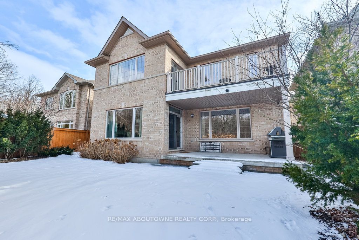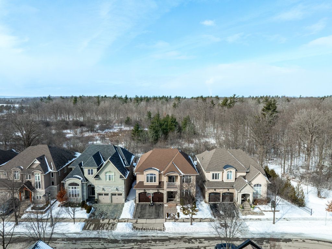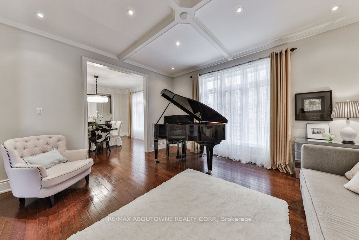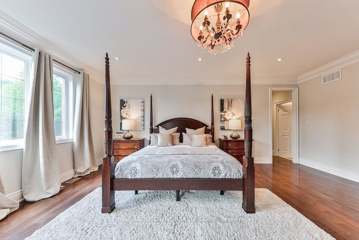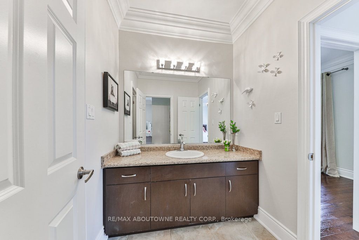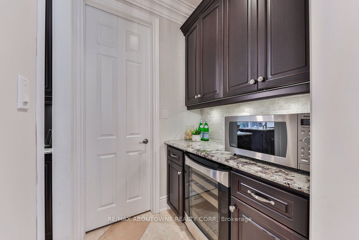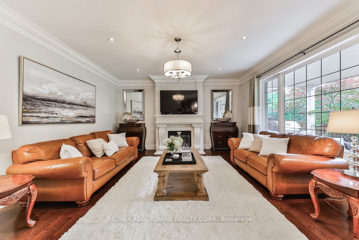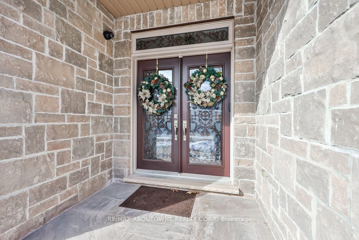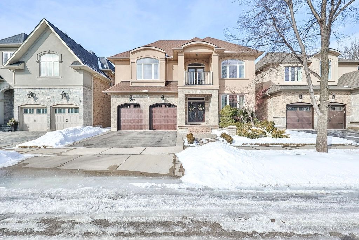
$2,849,000
Est. Payment
$10,881/mo*
*Based on 20% down, 4% interest, 30-year term
Listed by RE/MAX ABOUTOWNE REALTY CORP.
Detached•MLS #W11963772•New
Price comparison with similar homes in Oakville
Compared to 31 similar homes
-33.6% Lower↓
Market Avg. of (31 similar homes)
$4,292,625
Note * Price comparison is based on the similar properties listed in the area and may not be accurate. Consult licences real estate agent for accurate comparison
Room Details
| Room | Features | Level |
|---|---|---|
Living Room 4.47 × 3.99 m | Crown MouldingHardwood Floor | Main |
Dining Room 3.96 × 3.96 m | Crown MouldingHardwood Floor | Main |
Primary Bedroom 6.32 × 5.21 m | 4 Pc BathWalk-In Closet(s)3 Pc Bath | Second |
Bedroom 5 3.96 × 3.23 m | Semi EnsuiteCrown MouldingHardwood Floor | Second |
Bedroom 2 3.38 × 3.23 m | 4 Pc EnsuiteCrown MouldingHardwood Floor | Second |
Bedroom 3 4.34 × 4.24 m | 4 Pc EnsuiteCrown MouldingHardwood Floor | Second |
Client Remarks
Savvy buyers know that location is everything and this home delivers. Nestled on a premium ravine lot in the coveted Preserve neighbourhood of North Oakville, this stunning 5-bedroom, 3,906 sq. ft. residence by Markay Homes backs directly onto the protected 900-acre Glenorchy Conservation Area. With no rear neighbours and breathtaking, unobstructed views of nature, this is a rare opportunity to enjoy ultimate privacy in a serene, natural setting. The home features soaring 9-foot ceilings on both the main and second floors, expansive windows that fill every room with natural light, and a 320 sq.ft. covered terrace that allows for seamless indoor-outdoor living all while taking in the beauty of the lush ravine surroundings. The thoughtfully designed floor plan includes a spacious open-concept kitchen and great room, a formal dining and living area, and a main-floor office. Upstairs, the primary suite is a true retreat, offering dual walk-in closets, two full ensuite bathrooms, and a private balcony with panoramic ravine views. The additional four bedrooms are generously sized, with two enjoying their own ensuites and two sharing a convenient Jack-and-Jill bathroom. Entirely carpet-free with gleaming hardwood floors throughout, the home is freshly painted and move in ready. Impeccably maintained and offering an unparalleled lot in an unbeatable location, 526 Hidden Trail is a rare find.
About This Property
526 Hidden Trail, Oakville, L6M 0N3
Home Overview
Basic Information
Walk around the neighborhood
526 Hidden Trail, Oakville, L6M 0N3
Shally Shi
Sales Representative, Dolphin Realty Inc
English, Mandarin
Residential ResaleProperty ManagementPre Construction
Mortgage Information
Estimated Payment
$0 Principal and Interest
 Walk Score for 526 Hidden Trail
Walk Score for 526 Hidden Trail

Book a Showing
Tour this home with Shally
Frequently Asked Questions
Can't find what you're looking for? Contact our support team for more information.
See the Latest Listings by Cities
1500+ home for sale in Ontario

Looking for Your Perfect Home?
Let us help you find the perfect home that matches your lifestyle
