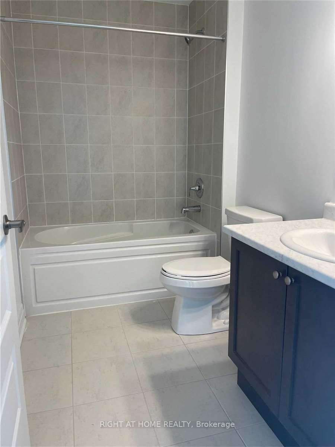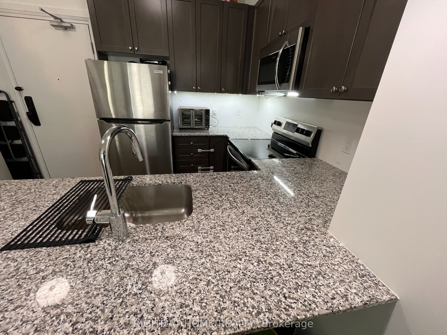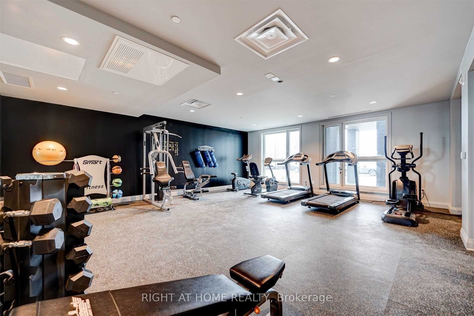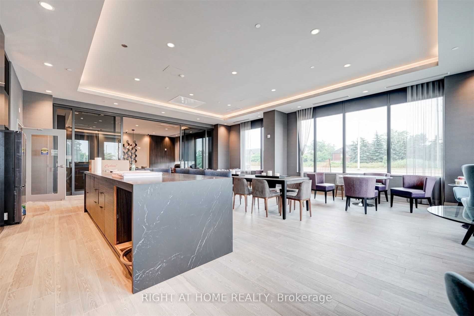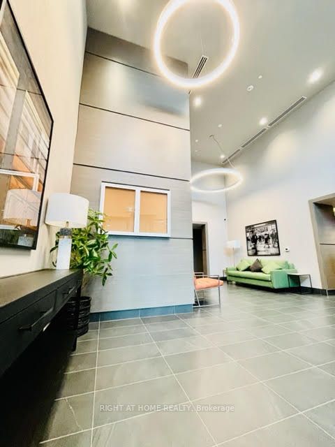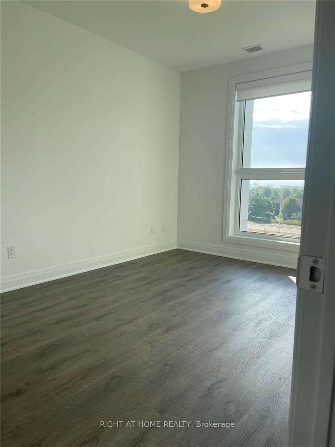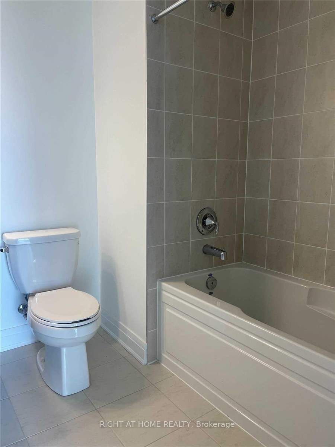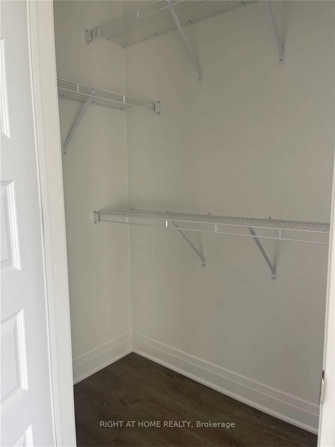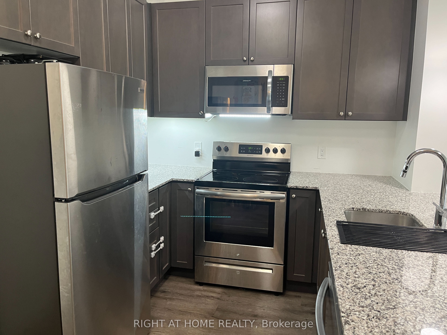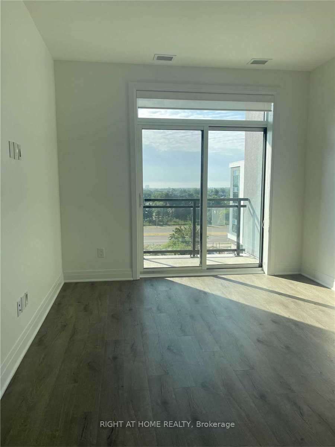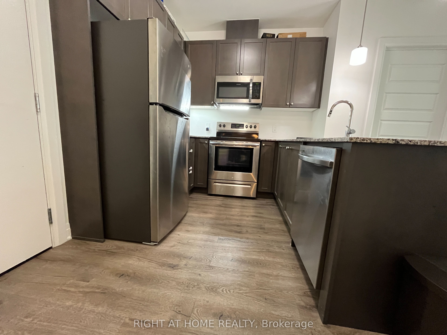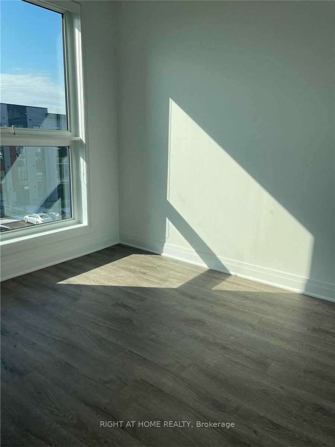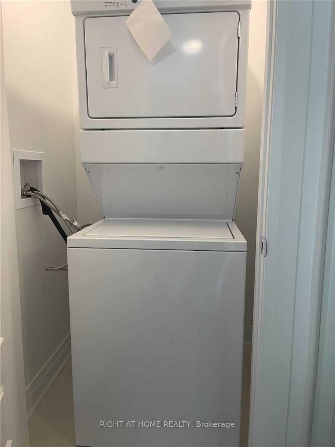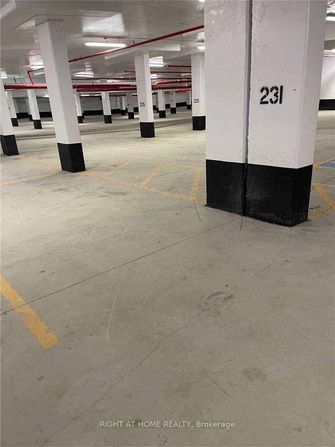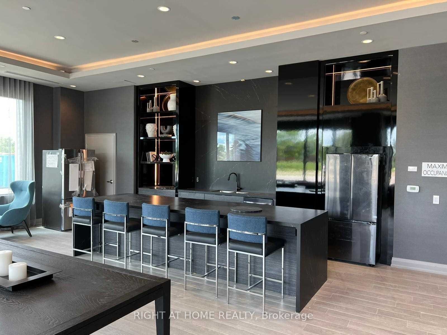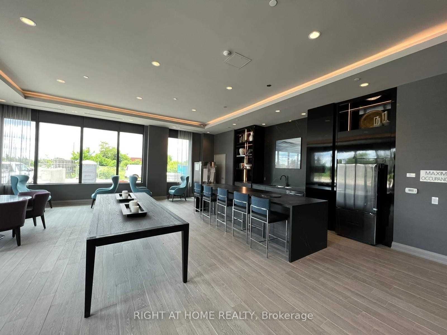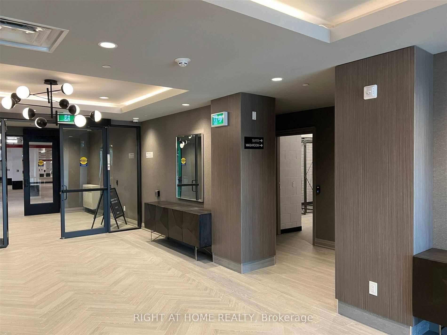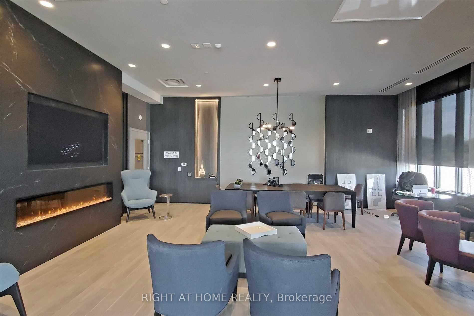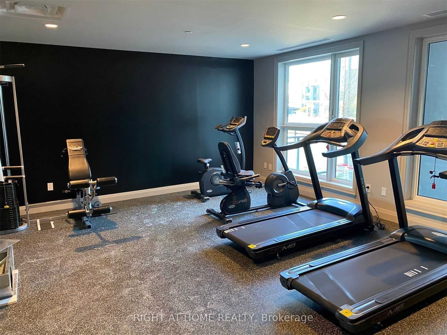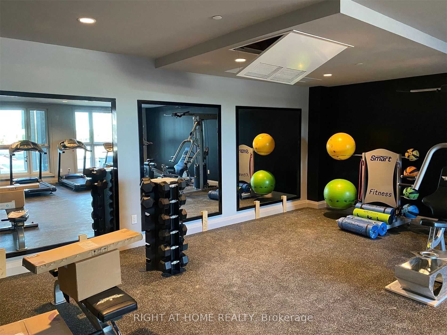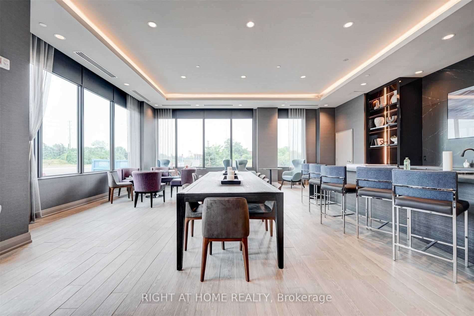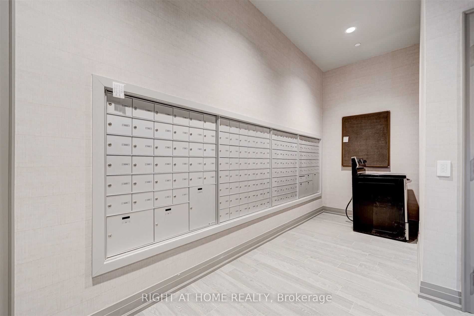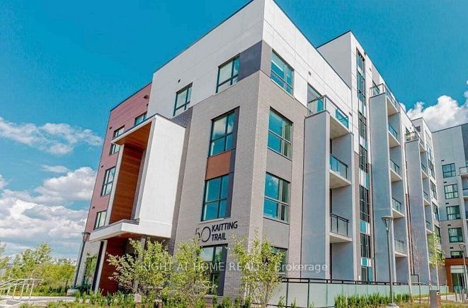
$2,800 /mo
Listed by RIGHT AT HOME REALTY
Condo Apartment•MLS #W12205156•New
Room Details
| Room | Features | Level |
|---|---|---|
Kitchen 2.79 × 2.57 m | Granite CountersStainless Steel ApplB/I Microwave | Main |
Living Room 3.81 × 3.23 m | Vinyl FloorCombined w/DiningW/O To Balcony | Main |
Dining Room 1.22 × 1 m | Vinyl FloorCombined w/LivingPot Lights | Main |
Primary Bedroom 5.05 × 3.05 m | Vinyl Floor4 Pc EnsuiteWalk-In Closet(s) | Main |
Bedroom 2 3.35 × 2.74 m | Vinyl Floor4 Pc BathWindow | Main |
Client Remarks
Don't Miss this Spacious, Open Concept Functional Living Space Consisting Of 2 Bedrooms & 2 Full Bathrooms. Enjoy The Party And Media Room, Indoor Fitness Room, Outdoor Bbq Lounge On The Roof Top, Underground Parking & Spacious Locker. The Kitchen Has Elegant Granite Countertops, Large Island & Stainless Steel Appliances. Combined Living & Dining Area O/Looks The Patio. Master Bedroom W/Walk-In Closet & 4Pc Ensuite. 2nd Bedroom is Connected to The 2nd Full 4Pc Bathroom. Smart Home With With Central Hub. Keyless Entry, Full Access Via Smart Phone! Bright & Spacious Combined Living & Dining Area. Located Close To: Public Transit, Top-Ranked Schools, Groceries, Shopping, Banks, Parks And Restaurants.
About This Property
50 Kaitting Trail, Oakville, L6M 5N3
Home Overview
Basic Information
Amenities
Party Room/Meeting Room
Gym
Rooftop Deck/Garden
Visitor Parking
Walk around the neighborhood
50 Kaitting Trail, Oakville, L6M 5N3
Shally Shi
Sales Representative, Dolphin Realty Inc
English, Mandarin
Residential ResaleProperty ManagementPre Construction
 Walk Score for 50 Kaitting Trail
Walk Score for 50 Kaitting Trail

Book a Showing
Tour this home with Shally
Frequently Asked Questions
Can't find what you're looking for? Contact our support team for more information.
See the Latest Listings by Cities
1500+ home for sale in Ontario

Looking for Your Perfect Home?
Let us help you find the perfect home that matches your lifestyle
