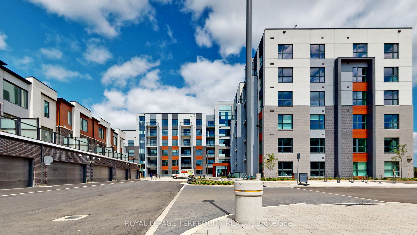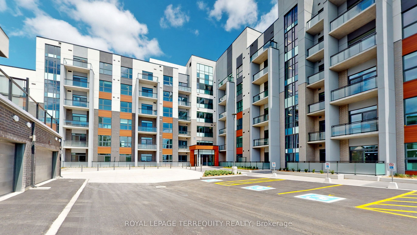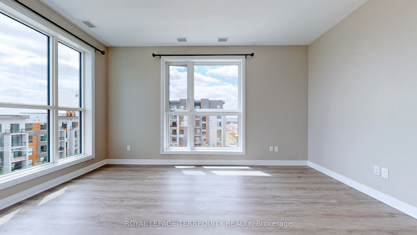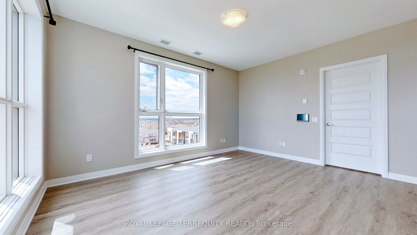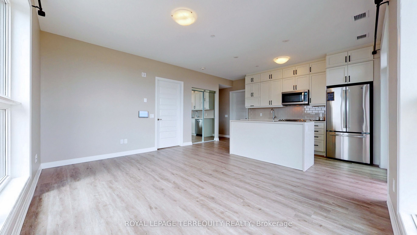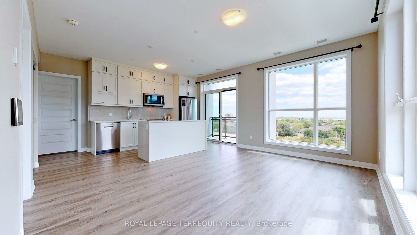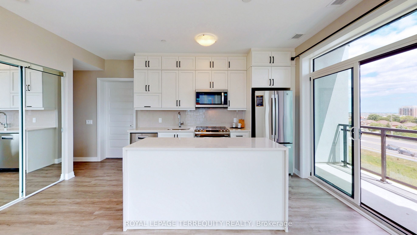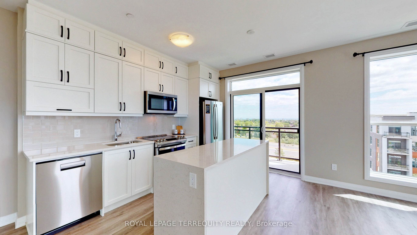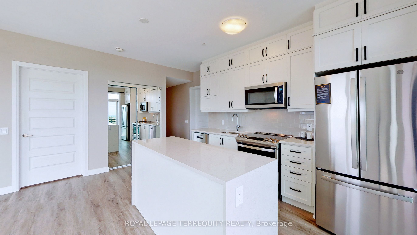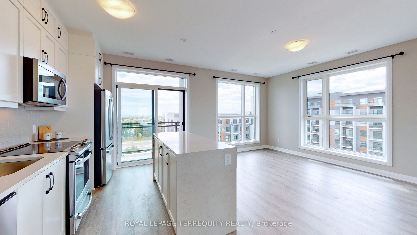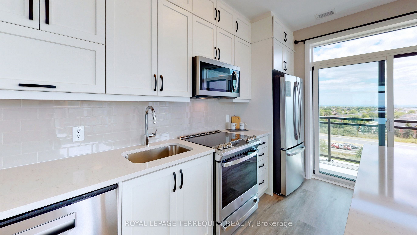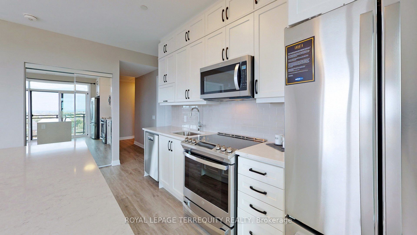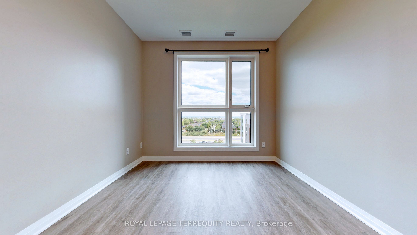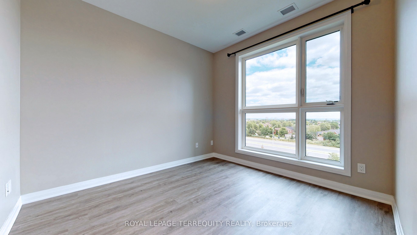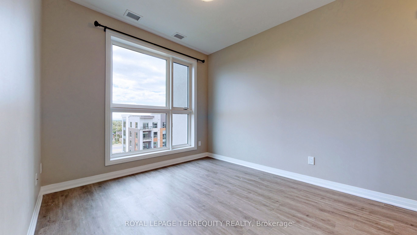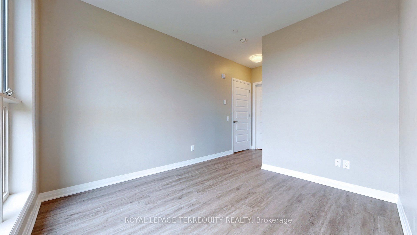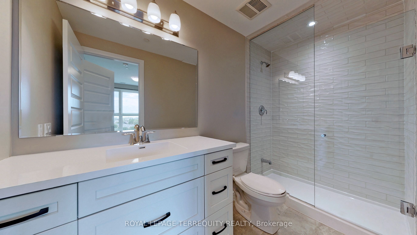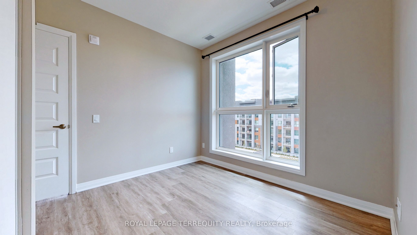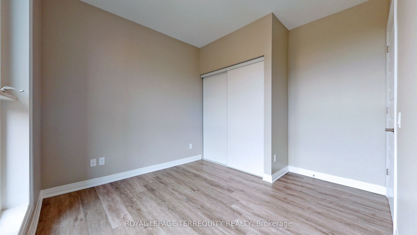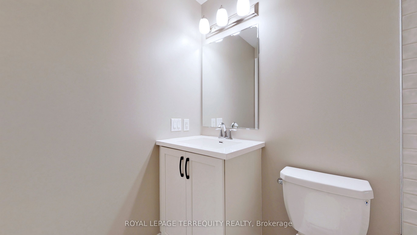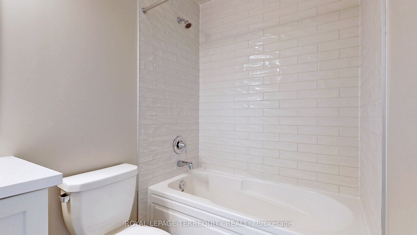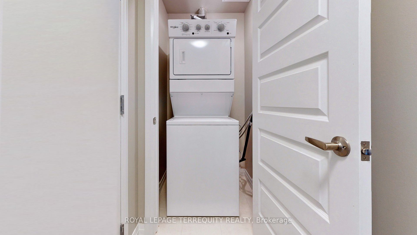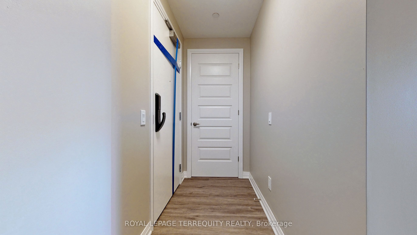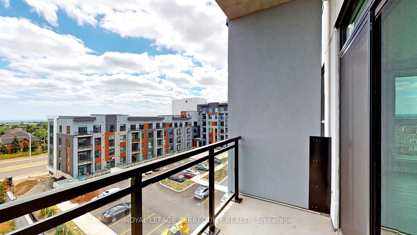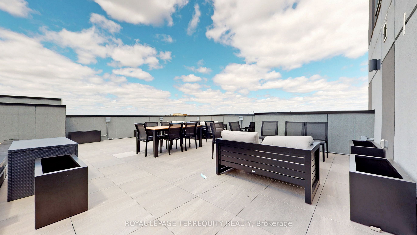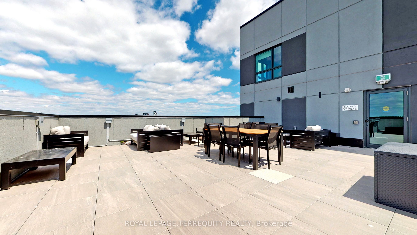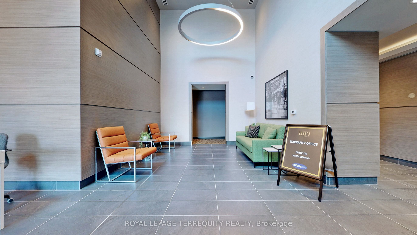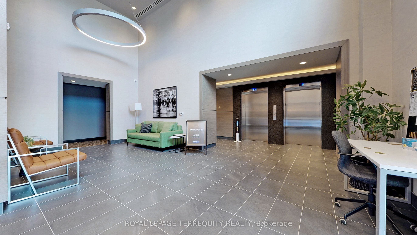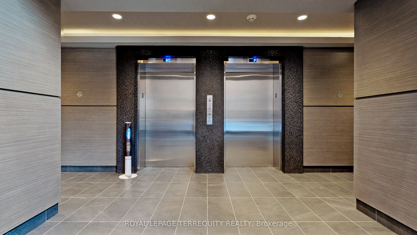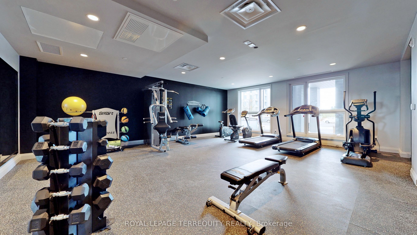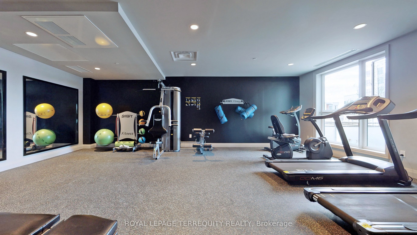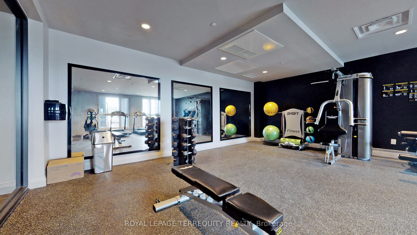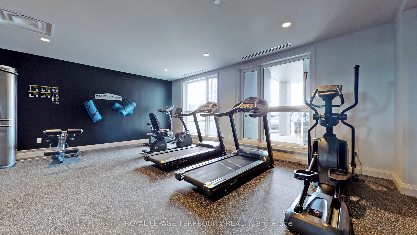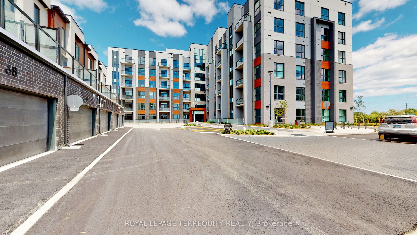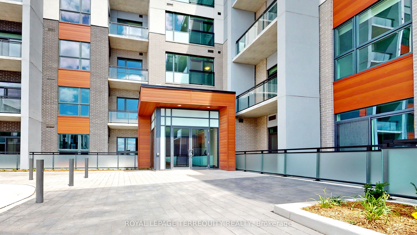
$2,975 /mo
Listed by ROYAL LEPAGE TERREQUITY REALTY
Condo Apartment•MLS #W12205068•New
Room Details
| Room | Features | Level |
|---|---|---|
Primary Bedroom 2.9 × 3.2 m | 3 Pc EnsuiteWalk-In Closet(s)Large Window | Flat |
Bedroom 2 3.05 × 3.38 m | Large WindowCloset | Flat |
Kitchen 2.26 × 4.65 m | Walk-OutCentre IslandStainless Steel Appl | Flat |
Dining Room 3.78 × 4.65 m | Combined w/LivingOpen ConceptLarge Window | Flat |
Living Room 3.78 × 4.65 m | Combined w/DiningOpen ConceptLarge Window | Flat |
Client Remarks
2 Parking Spaces! Beautiful South View! Corner Unit With Lots Of Upgrades! 863 Sqft 2 Bedroom Condo Apartment With A Split Bedroom Design And 2 Washrooms. 2 Parking Spaces And One Locker Included. Near Highways, Public Transit, Schools, Shops & Parks. Gorgeous Chefs Kitchen Overlooking A South Facing Balcony With Upgraded Stainless Steel Appliances, Quartz Waterfall Island Countertop And Stacked Upper Kitchen Cabinets For Lots Of Extra Cupboard Space. Open Concept Living Space With A Walk Out To The Balcony. The Primary Bedroom With Walk-In Closet Has A 3 Piece Ensuite With Upgraded Super Shower, Fixtures And 36" Raised Vanity. 4 Piece Bath Has Upgraded Fixtures And 36" Vanity. Ensuite Laundry, Keyless Entry And 9 Foot Ceilings.
About This Property
50 Kaitting Trail, Oakville, L6M 5N3
Home Overview
Basic Information
Amenities
Exercise Room
Party Room/Meeting Room
Rooftop Deck/Garden
Visitor Parking
Walk around the neighborhood
50 Kaitting Trail, Oakville, L6M 5N3
Shally Shi
Sales Representative, Dolphin Realty Inc
English, Mandarin
Residential ResaleProperty ManagementPre Construction
 Walk Score for 50 Kaitting Trail
Walk Score for 50 Kaitting Trail

Book a Showing
Tour this home with Shally
Frequently Asked Questions
Can't find what you're looking for? Contact our support team for more information.
See the Latest Listings by Cities
1500+ home for sale in Ontario

Looking for Your Perfect Home?
Let us help you find the perfect home that matches your lifestyle
