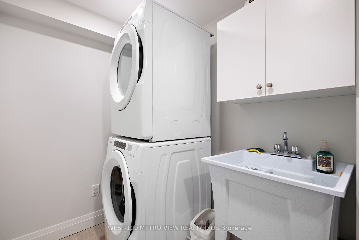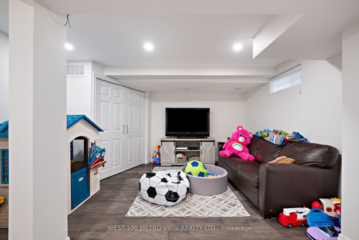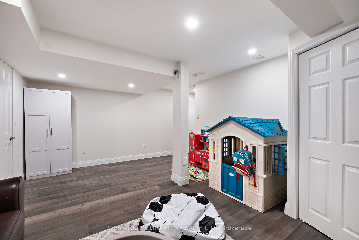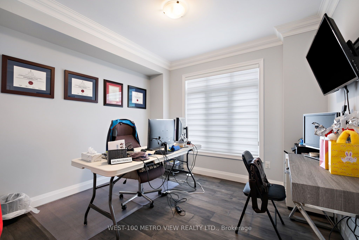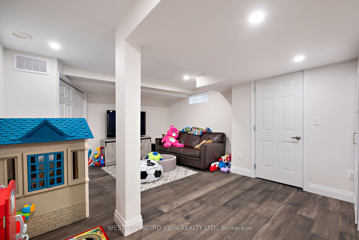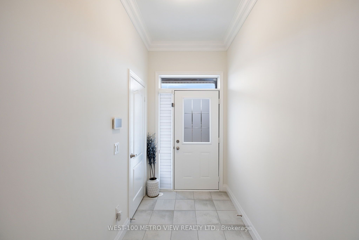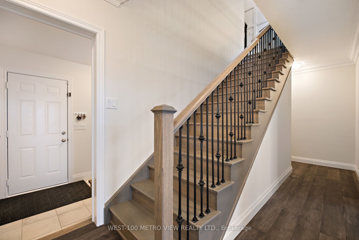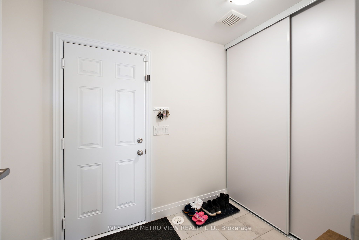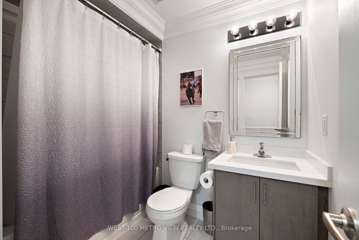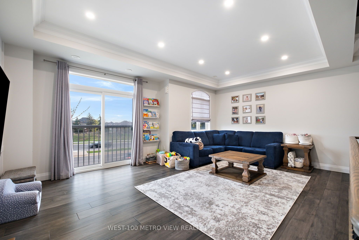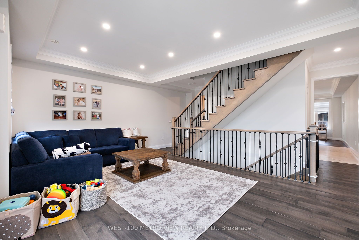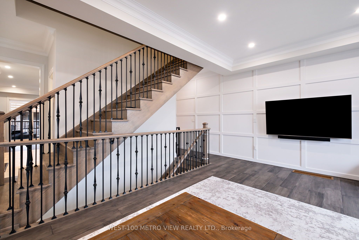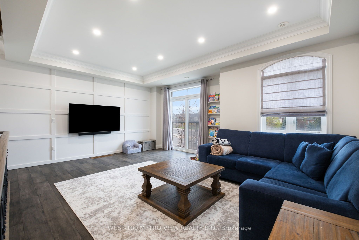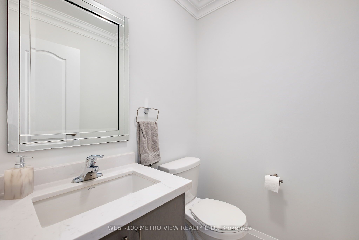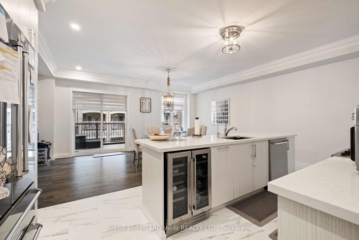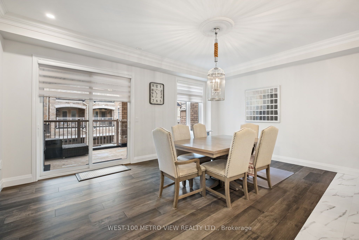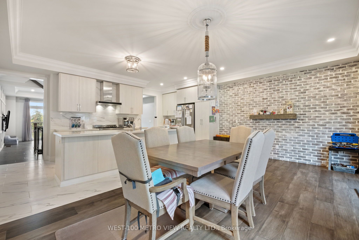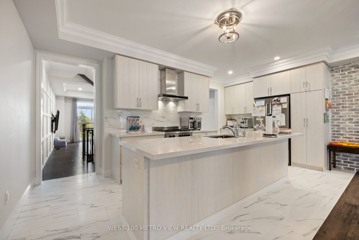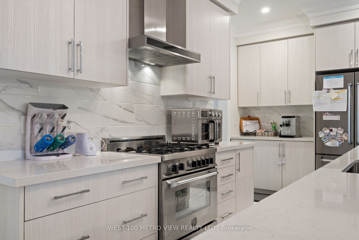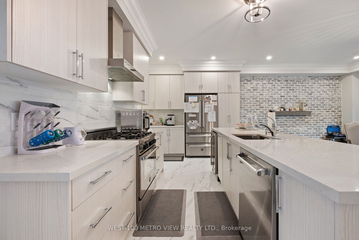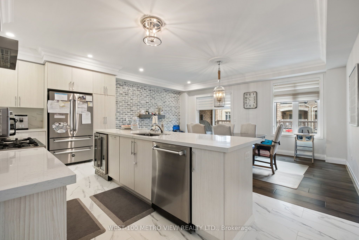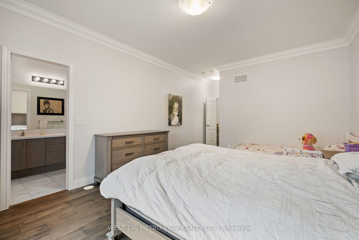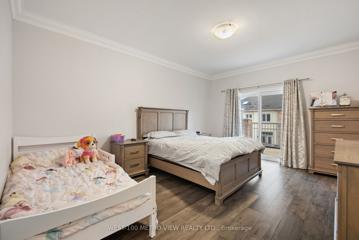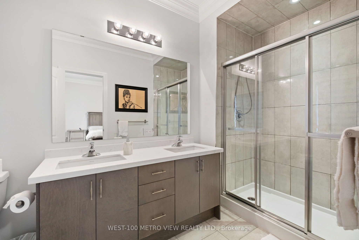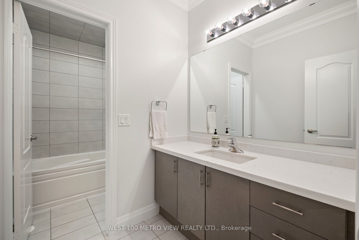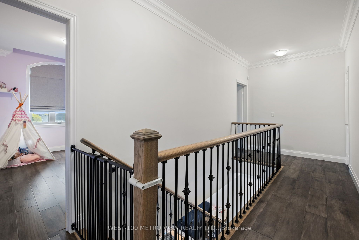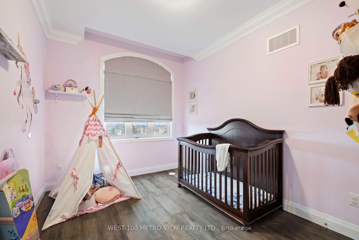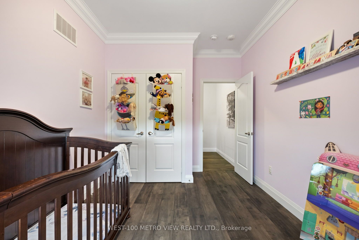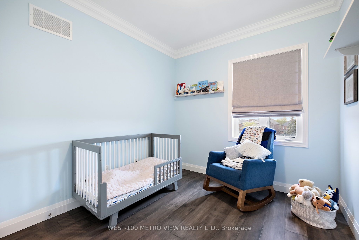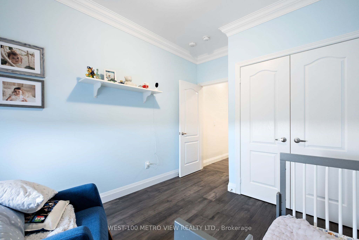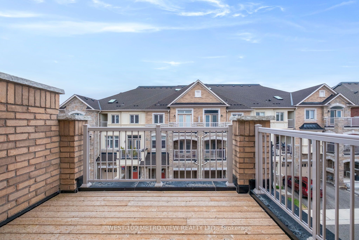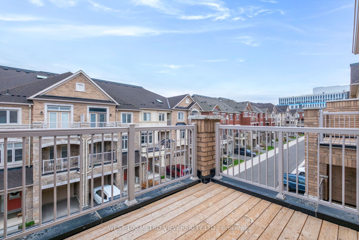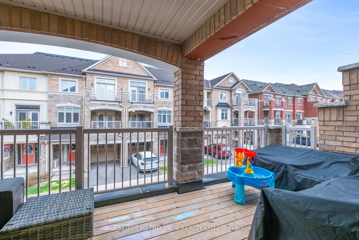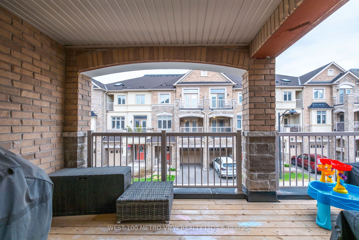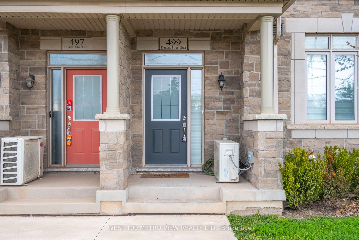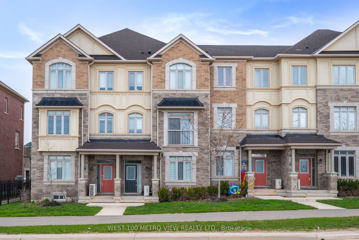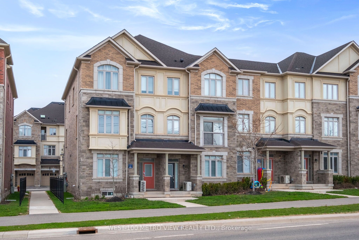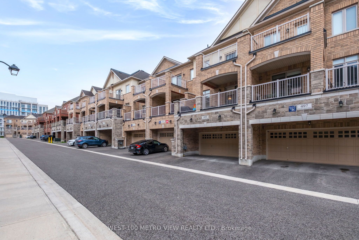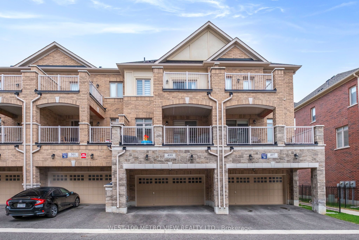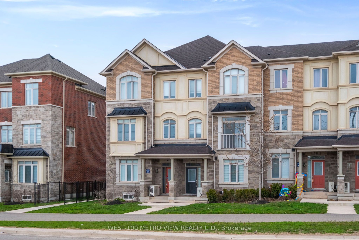
$1,249,888
Est. Payment
$4,774/mo*
*Based on 20% down, 4% interest, 30-year term
Listed by WEST-100 METRO VIEW REALTY LTD.
Att/Row/Townhouse•MLS #W12121792•Price Change
Price comparison with similar homes in Oakville
Compared to 40 similar homes
-2.9% Lower↓
Market Avg. of (40 similar homes)
$1,286,569
Note * Price comparison is based on the similar properties listed in the area and may not be accurate. Consult licences real estate agent for accurate comparison
Client Remarks
Step into luxury living with this extensively upgraded executive townhome nestled in the desirable Joshua Meadows community of North Oakville. Over $150K has been invested in premium upgrades throughout the home, showcasing exceptional quality and attention to detail. This rare layout is one of only four units of its kind in the entire development, making it a must-see. Boasting elegant hardwood flooring throughout all levels, this thoughtfully designed home features a spacious, sunlit layout ideal for both everyday living and effortless entertaining. The gourmet kitchen is a true showstopper, featuring quartz countertops, sleek updated cabinetry, modern hardware, high-end Italian appliances, and a built-in wine fridge. A natural gas hookup in the kitchen and on the balcony adds convenience for home chefs and grill enthusiasts alike. The open-concept family room is enhanced by a striking stone feature wall, while the living room showcases timeless wainscotting and crown moulding, bringing a sense of refined warmth to the space. Upstairs, the luxurious primary suite includes a double-sink vanity and ample space to relax and recharge. The fully finished basement includes a dedicated laundry room, an additional fridge, and a separate cantina, ideal for extra storage or creating a personalized wine cellar. Additional standout features include a whole-home air purification system, a reverse osmosis drinking water system, and modern finishes throughout. Located just minutes from Highways 403 & 407 and within walking distance to shopping, restaurants, and the highly rated St. Cecilia Catholic Elementary School, this home combines modern luxury with unbeatable convenience. This is your opportunity to own a meticulously maintained, move-in ready home that checks every box and then some.
About This Property
499 Dundas Street, Oakville, L6H 3P5
Home Overview
Basic Information
Walk around the neighborhood
499 Dundas Street, Oakville, L6H 3P5
Shally Shi
Sales Representative, Dolphin Realty Inc
English, Mandarin
Residential ResaleProperty ManagementPre Construction
Mortgage Information
Estimated Payment
$0 Principal and Interest
 Walk Score for 499 Dundas Street
Walk Score for 499 Dundas Street

Book a Showing
Tour this home with Shally
Frequently Asked Questions
Can't find what you're looking for? Contact our support team for more information.
See the Latest Listings by Cities
1500+ home for sale in Ontario

Looking for Your Perfect Home?
Let us help you find the perfect home that matches your lifestyle
