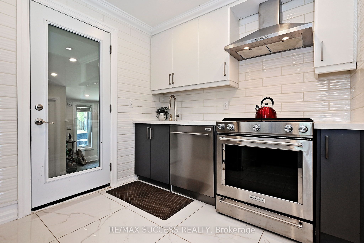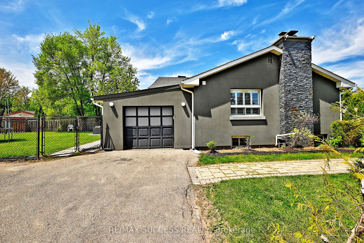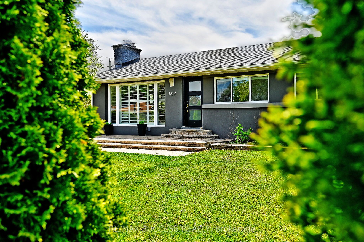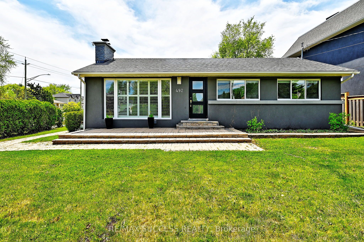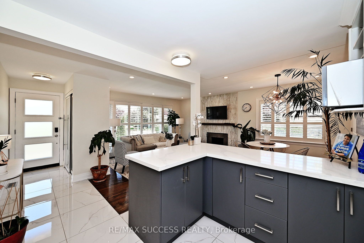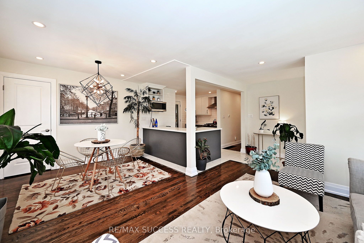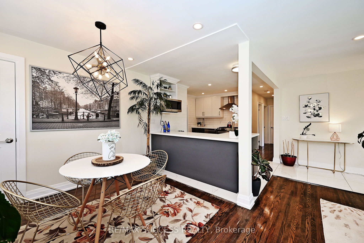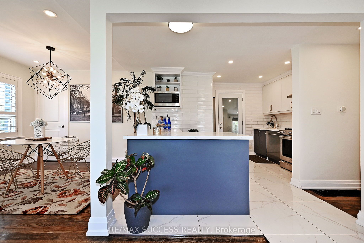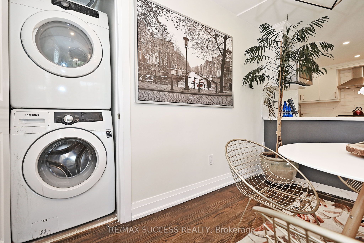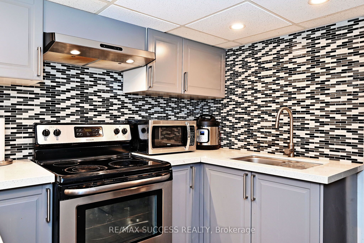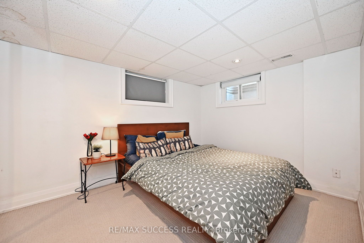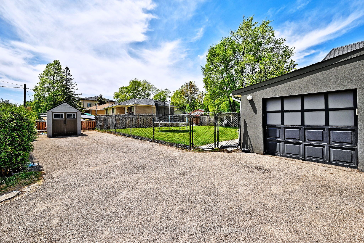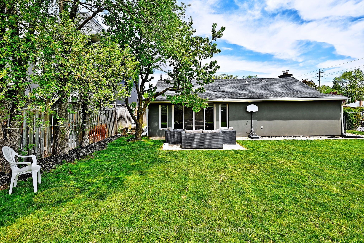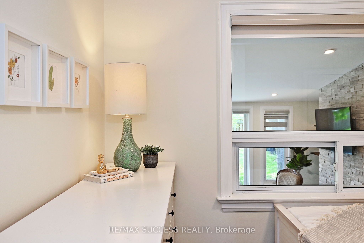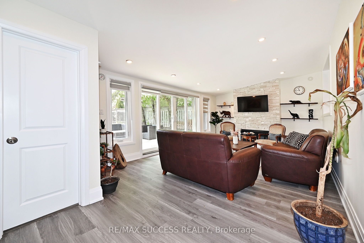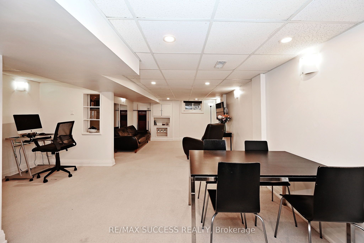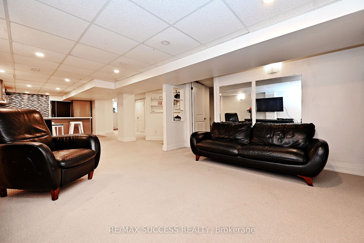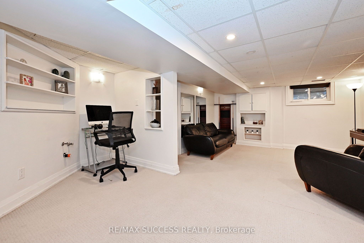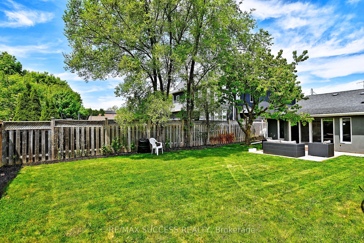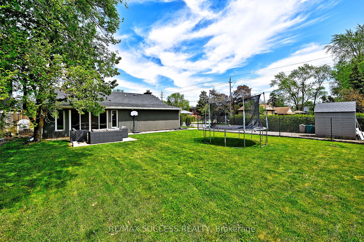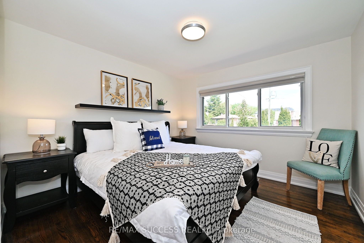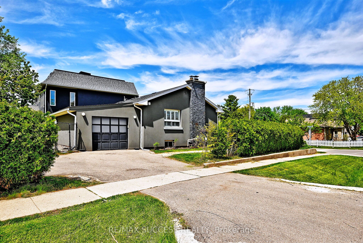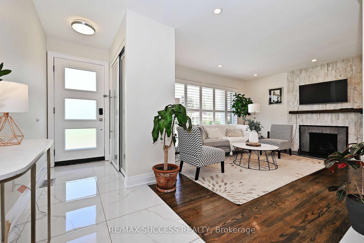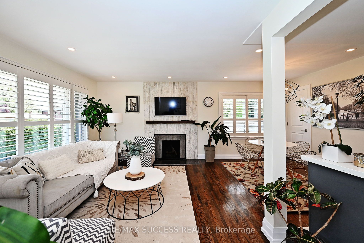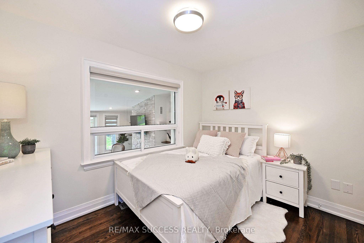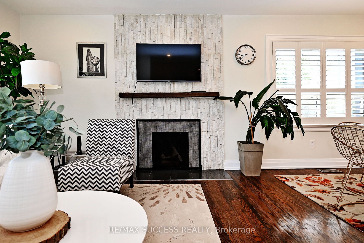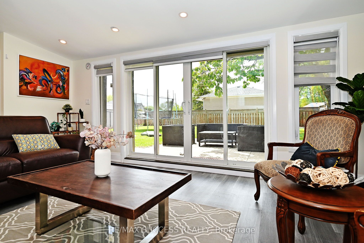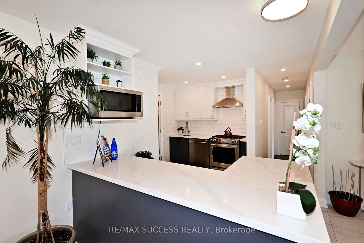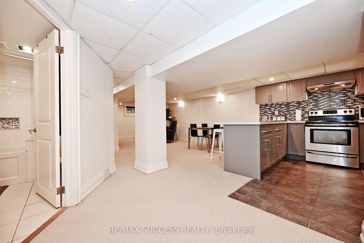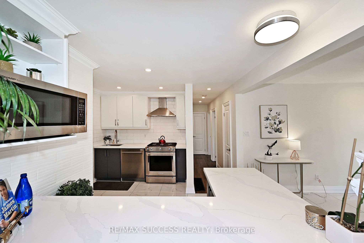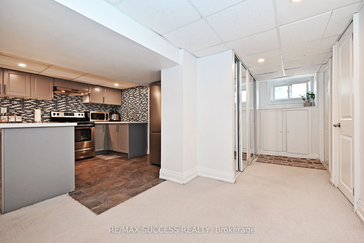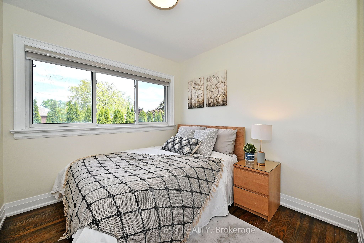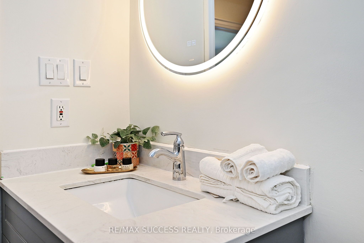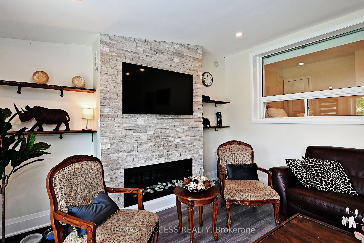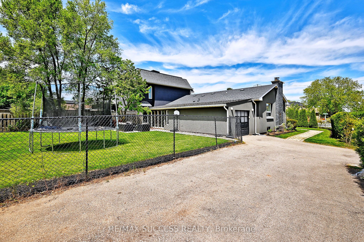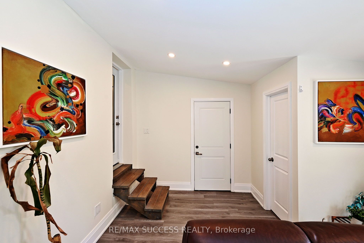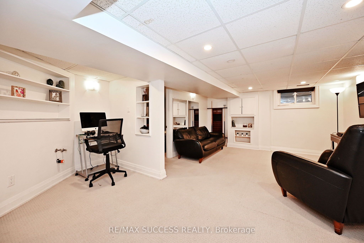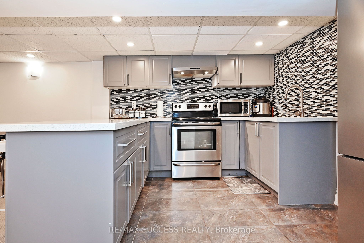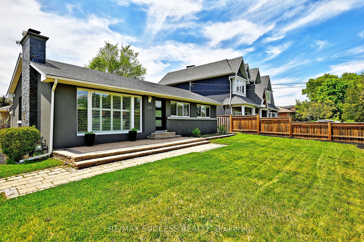
$1,469,000
Est. Payment
$5,611/mo*
*Based on 20% down, 4% interest, 30-year term
Listed by RE/MAX SUCCESS REALTY
Detached•MLS #W12199722•New
Price comparison with similar homes in Oakville
Compared to 79 similar homes
-28.9% Lower↓
Market Avg. of (79 similar homes)
$2,067,271
Note * Price comparison is based on the similar properties listed in the area and may not be accurate. Consult licences real estate agent for accurate comparison
Room Details
| Room | Features | Level |
|---|---|---|
Living Room 5.03 × 3.43 m | Combined w/DiningPicture WindowPot Lights | Main |
Dining Room 2.95 × 2.54 m | L-Shaped RoomStone FireplaceOpen Concept | Main |
Kitchen 2.9 × 2.34 m | Stainless Steel ApplModern Kitchen | Main |
Primary Bedroom 3.43 × 3.33 m | Hardwood FloorOverlooks BackyardCloset | Main |
Bedroom 2 3.33 × 2.77 m | Hardwood FloorUpdatedCloset | Main |
Bedroom 3 3.48 × 2.62 m | Hardwood FloorUpdatedCloset | Main |
Client Remarks
Welcome to 492 Sherin Drive Oakville the Prestigious South West Oakville neighborhood of Oakville, This charming 3+1 bedroom Bungalow offers not just a place to live, but a canvas for your dreams. With its recent upgrades, Incl. Entire New Kitchen 2023, Newly built Sunroom 2023 that has abounds Natural Light, Freshly paint & Window Blinds 2025, Family Eat-In Kitchen, Stainless Steel Appliances, Smooth Ceilings thru-out with Pot Lights , Amazing open concept kitchen, 6' island this upgrades presents a rare and exciting opportunity, whether you're looking to move in, Expand, or Build your custom dream home, this property offers unmatched versatility. The main level boasts 3 BDR, while the additional 1 BDR downstairs makes for a perfect guest suite or home office, & the Finished Basement accessible through a Separate Entrance, enhances the Home's livability or additional rental Income. The property set on a rare 71 X 125ft lot, with RL3-0 zoning, provides an opportunity for Builders / Investors looking to capitalize their investment on Oakville's upscale market. Imagine the possibilities to build a customized over 5,200SF + with Basement. Outdoors, enjoy a large private 52x52FT Backyard ideal for family gatherings or a morning cup of coffee while taking in the tranquility of your surroundings. The property also provides ample parking with space for up to 10 Cars, catering to your guests and family members. Located a stones throw away from local amenities including Newly Built Walmart , Metro, Shoppers all 5 Major Banks step away the beautiful Bronte Harbor, QEW, Bronte GO Station, & Top schools, this home offers both convenience and lifestyle. Whether you are a downsizer, investor, or builder, this property promises to deliver on all counts. Seize the opportunity to craft your ideal living space in one of Oakville most sought-after communities.
About This Property
492 Sherin Drive, Oakville, L6L 4J8
Home Overview
Basic Information
Walk around the neighborhood
492 Sherin Drive, Oakville, L6L 4J8
Shally Shi
Sales Representative, Dolphin Realty Inc
English, Mandarin
Residential ResaleProperty ManagementPre Construction
Mortgage Information
Estimated Payment
$0 Principal and Interest
 Walk Score for 492 Sherin Drive
Walk Score for 492 Sherin Drive

Book a Showing
Tour this home with Shally
Frequently Asked Questions
Can't find what you're looking for? Contact our support team for more information.
See the Latest Listings by Cities
1500+ home for sale in Ontario

Looking for Your Perfect Home?
Let us help you find the perfect home that matches your lifestyle
