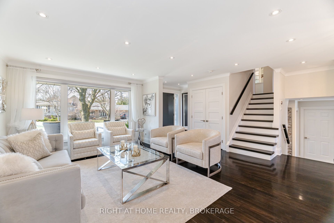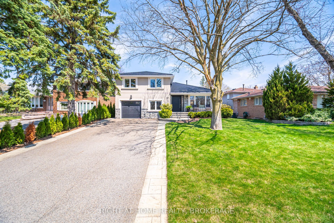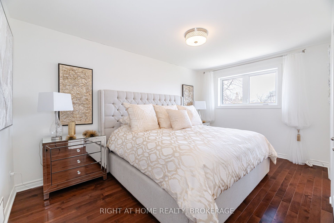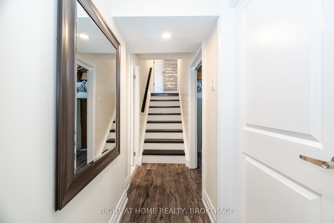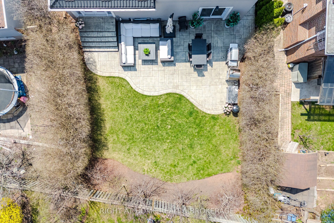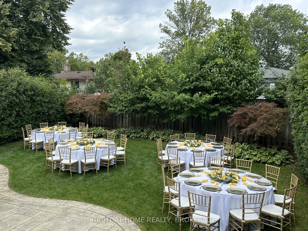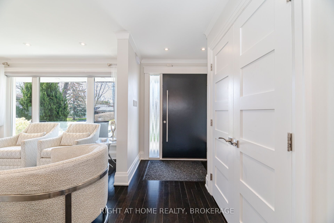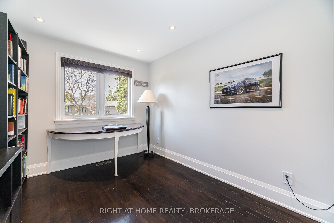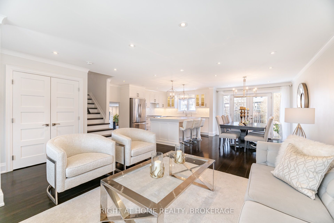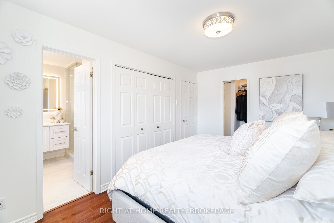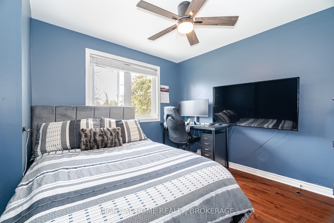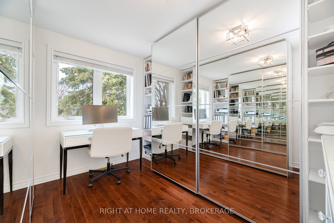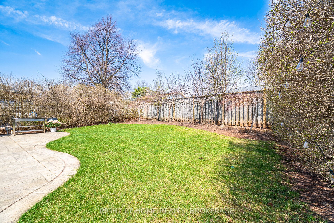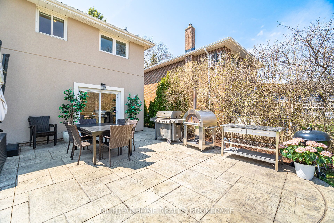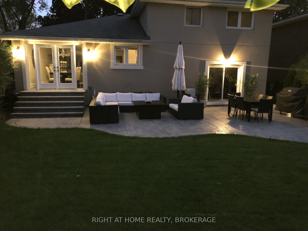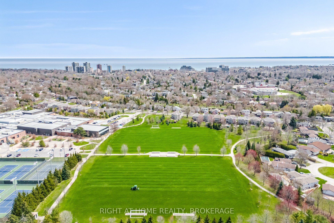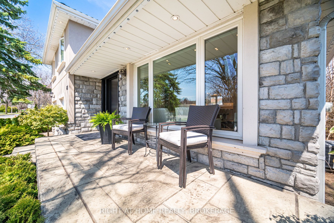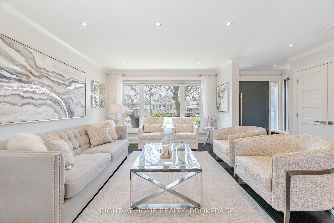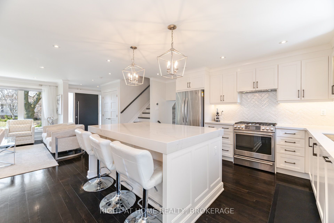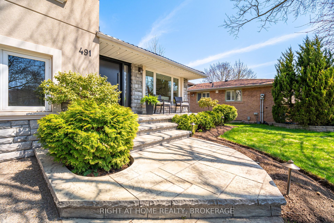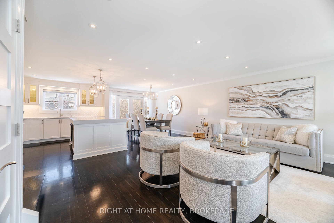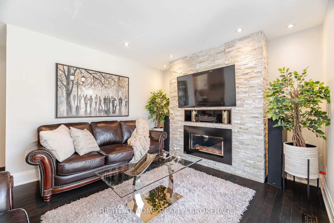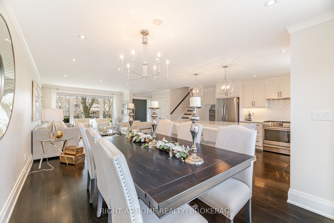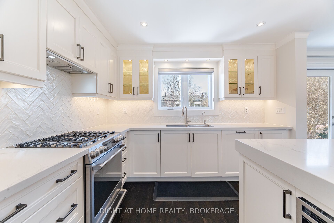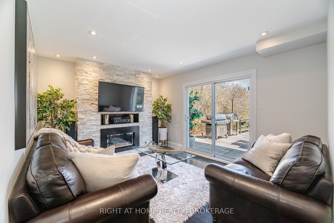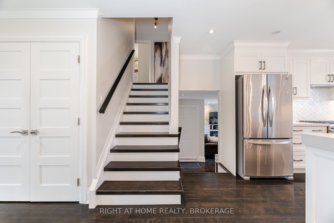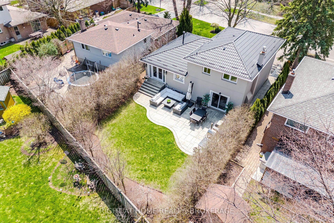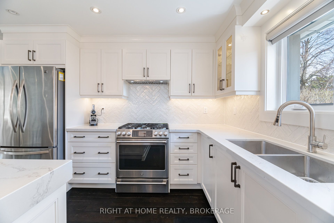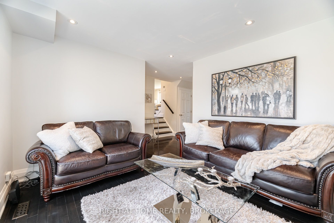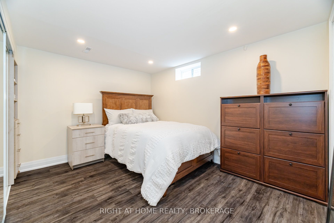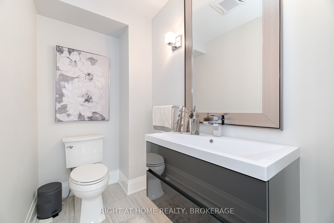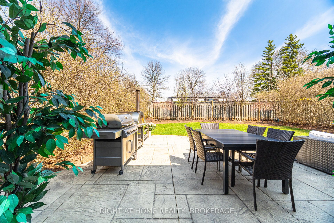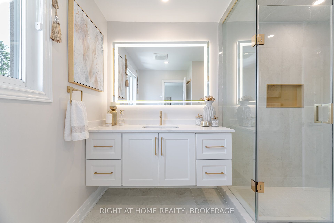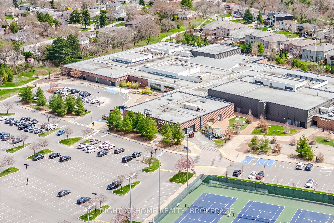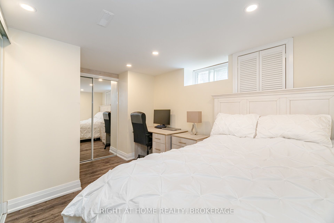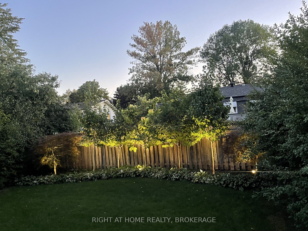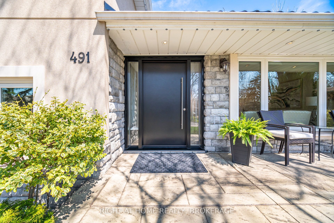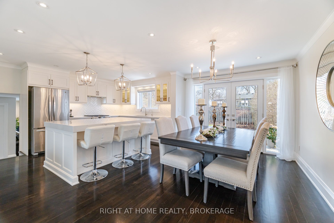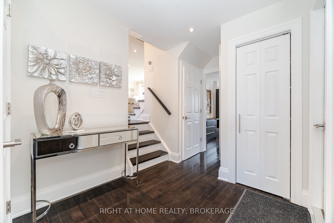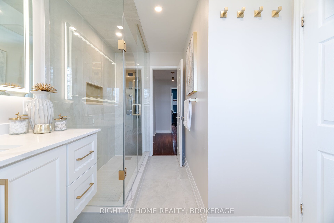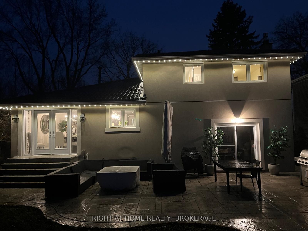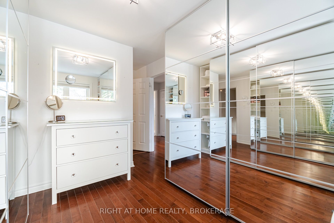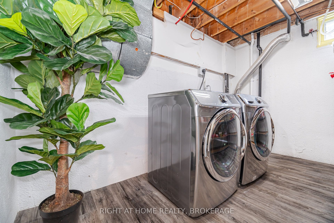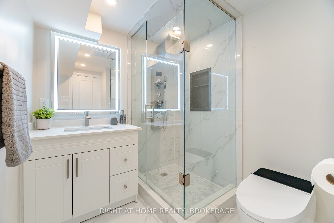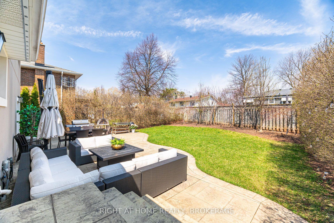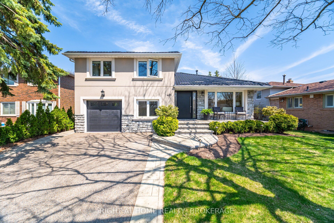
$1,690,000
Est. Payment
$6,455/mo*
*Based on 20% down, 4% interest, 30-year term
Listed by RIGHT AT HOME REALTY, BROKERAGE
Detached•MLS #W12103240•New
Price comparison with similar homes in Oakville
Compared to 2 similar homes
-15.5% Lower↓
Market Avg. of (2 similar homes)
$1,999,394
Note * Price comparison is based on the similar properties listed in the area and may not be accurate. Consult licences real estate agent for accurate comparison
Room Details
| Room | Features | Level |
|---|---|---|
Living Room 4.99 × 3.65 m | Main | |
Dining Room 3.4 × 3.04 m | Main | |
Kitchen 3.41 × 3.4 m | Main | |
Primary Bedroom 4.5 × 2.89 m | Second | |
Bedroom 3.4 × 2.89 m | Second | |
Bedroom 3.04 × 3.02 m | Second |
Client Remarks
Stunning Fully Renovated Home in Prime Oakville Location. Welcome to your dream home in one of Oakville's most sought-after neighborhoods! This beautifully renovated 4+2 bedroom home offers high-end upgrades, functional elegance, and exceptional curb appeal. Step inside to a bright and inviting living room seamlessly connected to an open-concept kitchen and dining area, perfect for hosting family and friends. The kitchen is a true showstopper, featuring a large island with Caesar stone quartz countertops (lifetime warranty), a stunning backsplash, and upgraded cabinetry. A patio door off the dining room opens directly to the backyard, allowing natural light. Walk up the thick, full solid white oak staircase to the second floor, where you'll find three spacious bedrooms. One is currently being used as a stylish dressing room with two mirrored double closets. The MaxxMar blinds on windows add privacy and light control. The cozy family room features a custom natural stone wall with fireplace and a second patio door to the backyard, creating the perfect indoor-outdoor flow for entertaining or relaxing. The finished basement adds even more space with two additional bedrooms, a fully upgraded bathroom, and ample storage ideal for guests or extended family. Enjoy peace of mind with numerous upgrades including: New metal roof (2024), Upgraded electrical with dimmable switches throughout, Stamped concrete at front patio and backyard (2020), Sprinkler system with timer, landscape lighting (front and back) ,Two gas lines for BBQ and outdoor fire table, Main entry and garage doors replaced and upgraded (2019), New exterior lighting around the roof with full colour range options with a 20 year warranty (2025). The long aggregate concrete driveway fits up to 6 cars, making it perfect for hosting or growing families. This move-in ready home blends comfort, style, and functionality in a location that's hard to beat. Don't miss this opportunity to own a turn-key gem in Oakville!!
About This Property
491 Seymour Drive, Oakville, L6L 3K2
Home Overview
Basic Information
Walk around the neighborhood
491 Seymour Drive, Oakville, L6L 3K2
Shally Shi
Sales Representative, Dolphin Realty Inc
English, Mandarin
Residential ResaleProperty ManagementPre Construction
Mortgage Information
Estimated Payment
$0 Principal and Interest
 Walk Score for 491 Seymour Drive
Walk Score for 491 Seymour Drive

Book a Showing
Tour this home with Shally
Frequently Asked Questions
Can't find what you're looking for? Contact our support team for more information.
See the Latest Listings by Cities
1500+ home for sale in Ontario

Looking for Your Perfect Home?
Let us help you find the perfect home that matches your lifestyle
