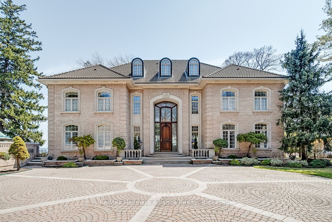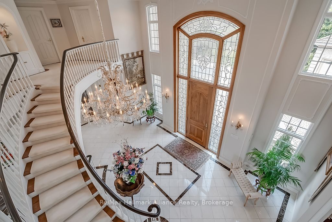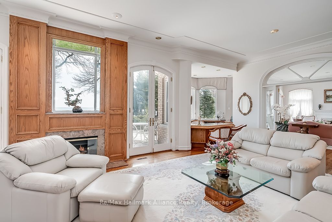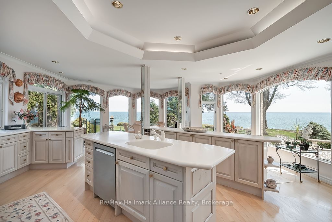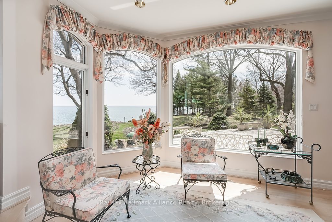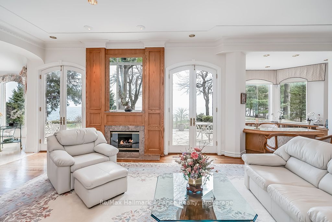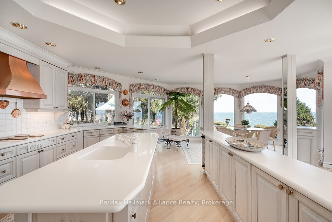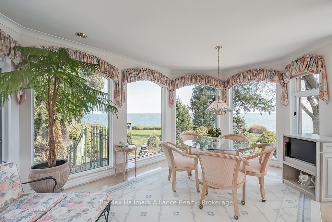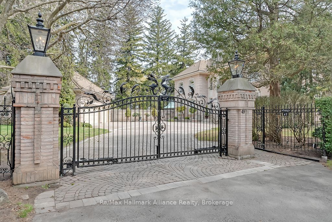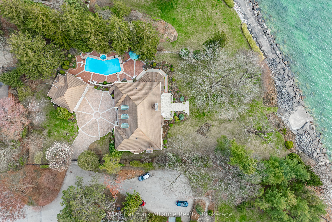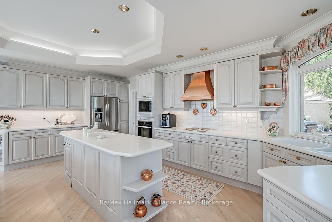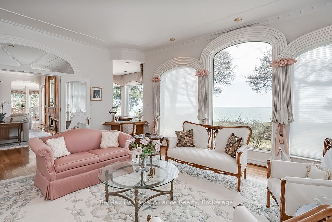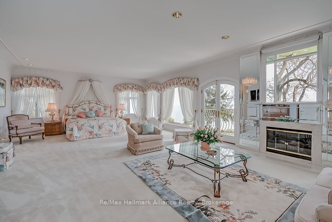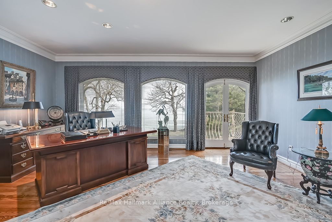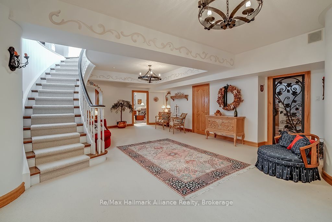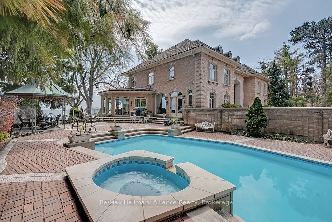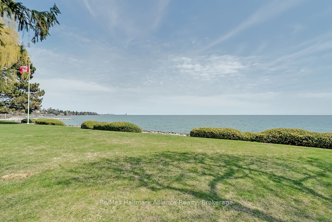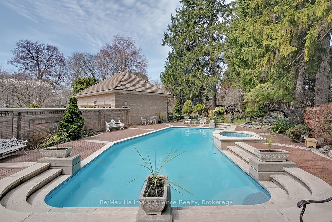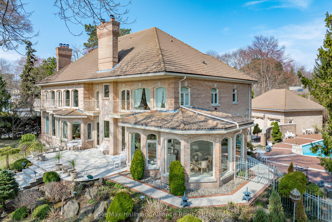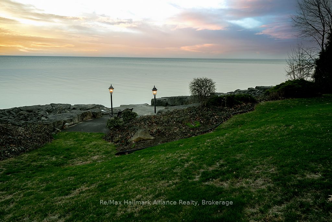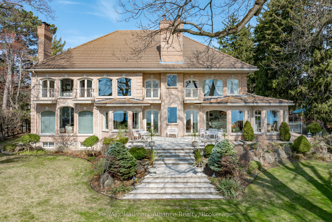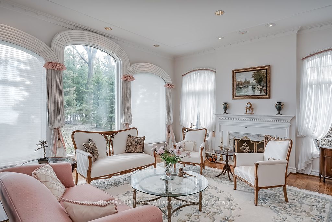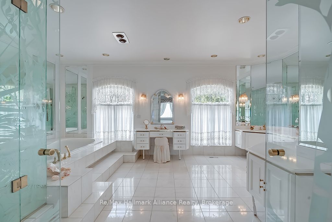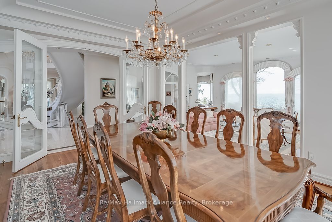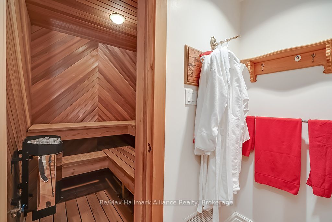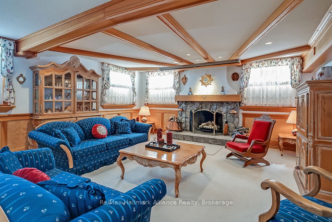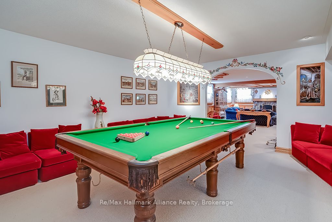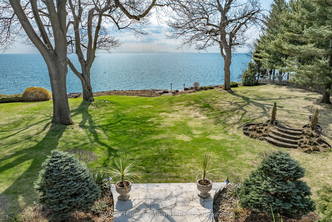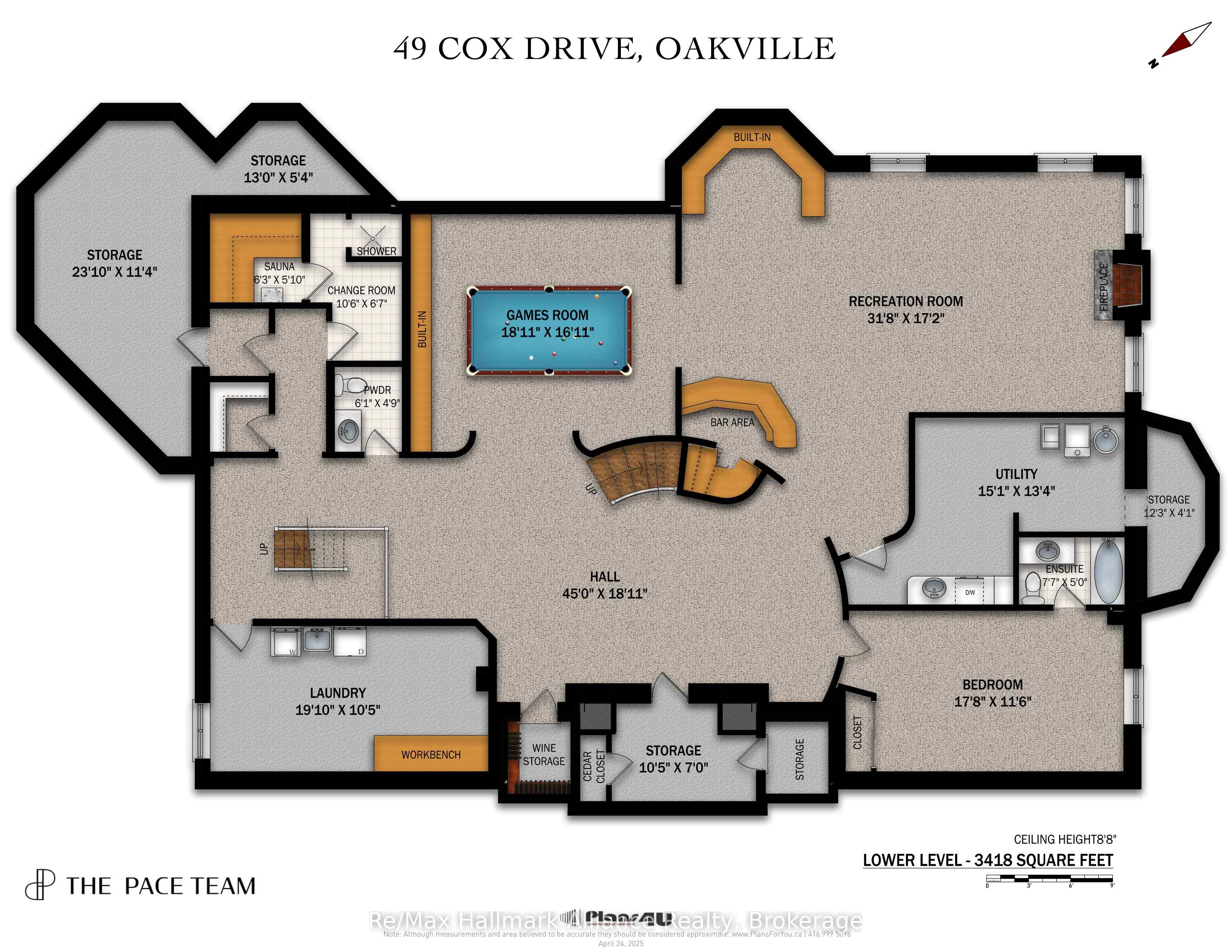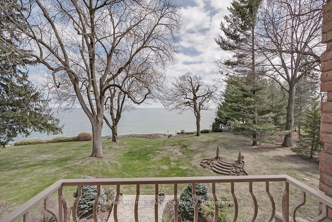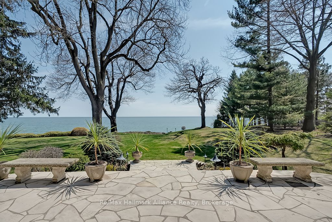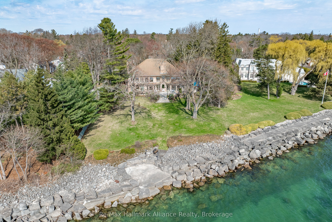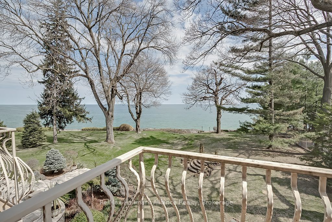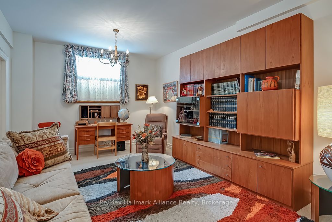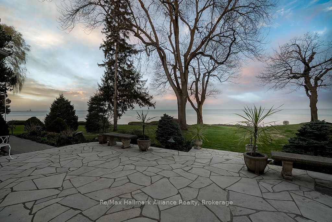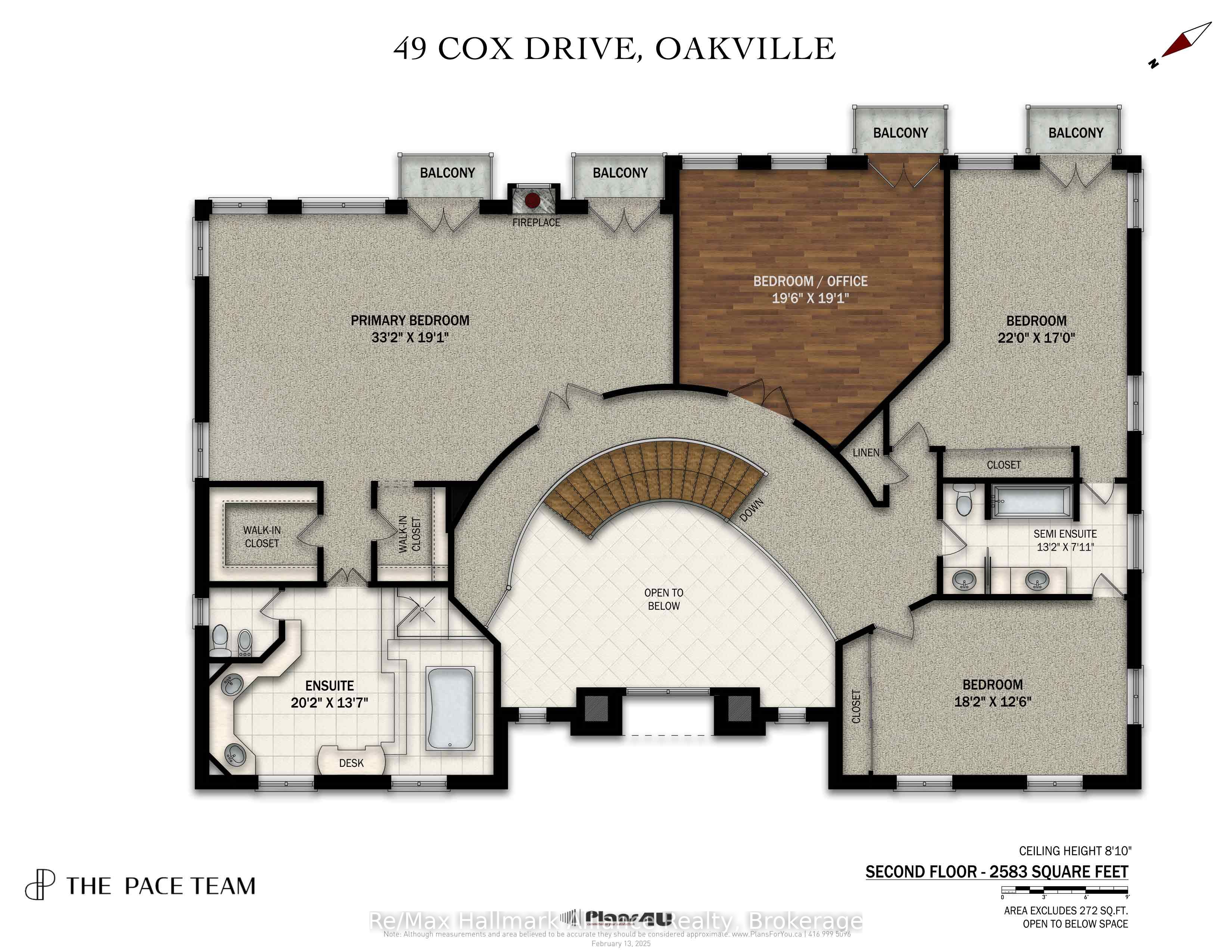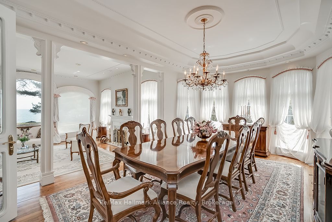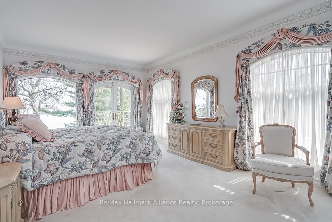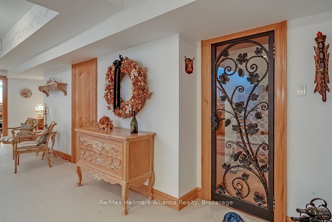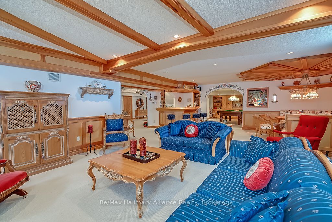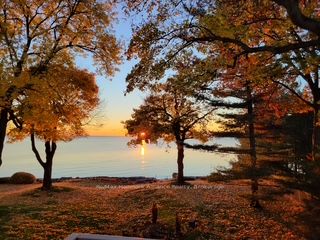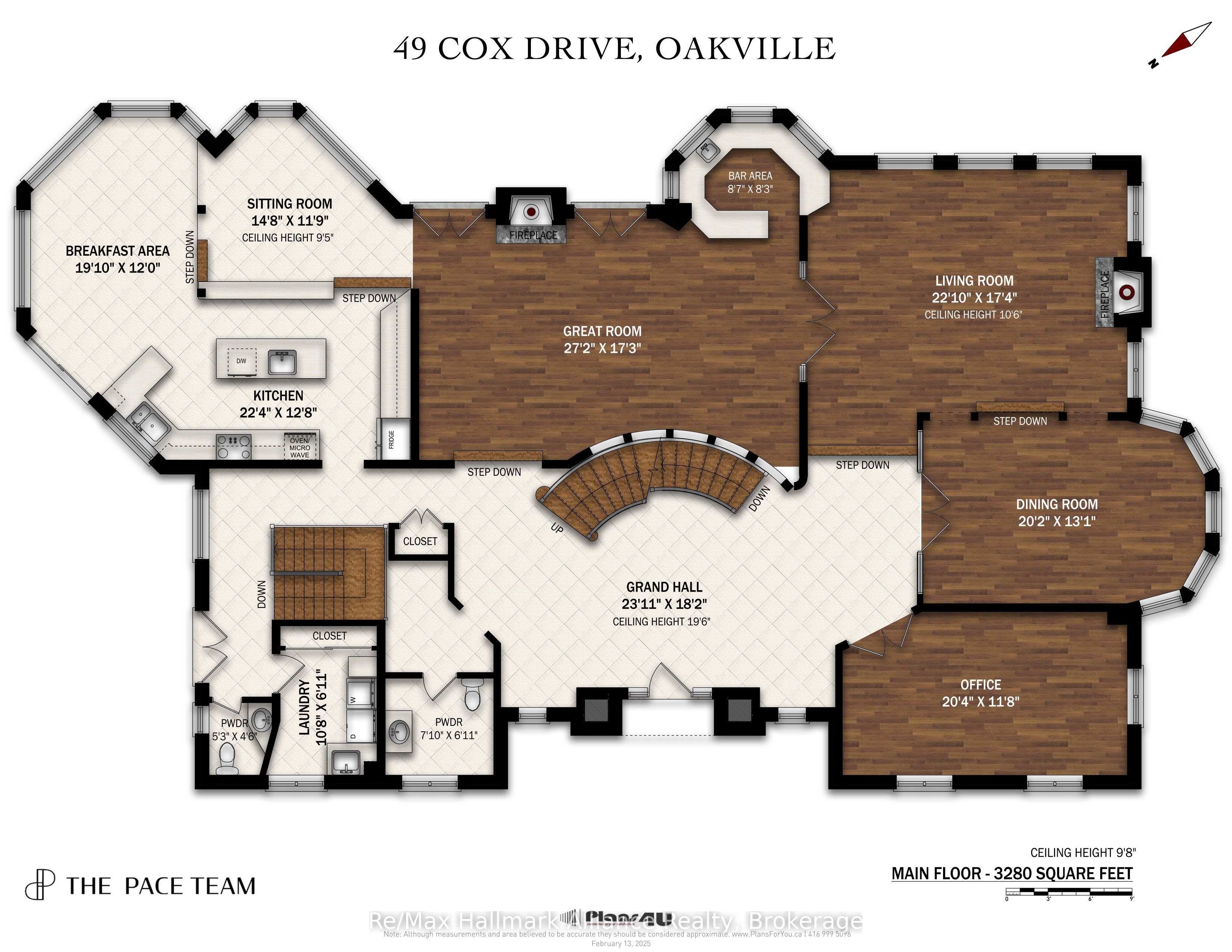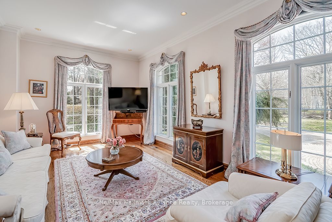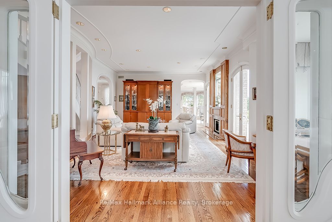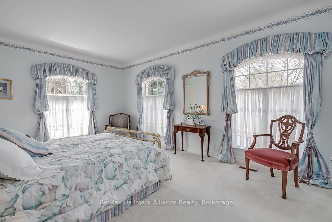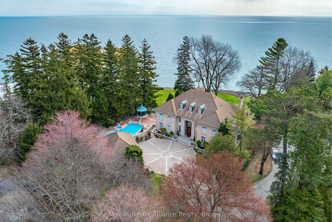
$13,999,900
Est. Payment
$53,470/mo*
*Based on 20% down, 4% interest, 30-year term
Listed by Re/Max Hallmark Alliance Realty
Detached•MLS #W12102637•Price Change
Price comparison with similar homes in Oakville
Compared to 35 similar homes
205.7% Higher↑
Market Avg. of (35 similar homes)
$4,579,442
Note * Price comparison is based on the similar properties listed in the area and may not be accurate. Consult licences real estate agent for accurate comparison
Room Details
| Room | Features | Level |
|---|---|---|
Dining Room 6.15 × 3.99 m | French DoorsHardwood FloorCrown Moulding | Main |
Living Room 6.96 × 5.28 m | FireplaceFrench DoorsCrown Moulding | Main |
Kitchen 6.81 × 3.86 m | B/I AppliancesEat-in KitchenOverlook Water | Main |
Primary Bedroom 10.11 × 5.82 m | Walk-In Closet(s)6 Pc EnsuiteBalcony | Second |
Bedroom 3 6.71 × 5.18 m | BalconySemi EnsuiteDouble Closet | Second |
Bedroom 4 5.54 × 3.86 m | Semi EnsuiteCrown MouldingDouble Closet | Second |
Client Remarks
Exquisite waterfront living in Oakville with rare RIPARIAN rights! Poised on the tranquil shores of Lake Ontario, this ICONIC estate embodies the pinnacle of luxury in prestigious Eastlake. Revel in breathtaking, panoramic lake views from nearly every room of this distinguished residence. Masterfully designed by renowned architect Felix Heller, the home is crafted to capture natural light and stunning vistas, blending timeless sophistication with contemporary elegance. Offering approx. 9,281 sq.ft. of impeccably curated living space, this five-bedroom, four full bath, and two half bath home showcases soaring ceilings, rich hardwood and marble floors, and an airy open-concept layout for seamless indoor-outdoor living. Three bedrooms boast spectacular lake views and private balconies. Expansive picture windows and French doors frame the serene waterfront, infusing the home with light and tranquility. The chef-inspired kitchen features bespoke cabinetry, two generous islands, and a sunlit sitting area perfect for morning coffee with sunrise views. Patio doors open to a secluded, professionally landscaped backyard retreat. The fully finished lower level, with its Bavarian flair, includes a private guest suite with ensuite, a billiards room, wine cellar, Scandinavian sauna, change room with 3-piece bath, wet bar, wood-burning fireplace, built-in banquette seating, and a full kitchenette ideal for elegant entertaining. Enjoy serene moments beside the heated saltwater pool and hot tub, and a separate outbuilding with two change rooms. The spacious 3-car heated garage offers an attached greenhouse, pool mechanical room, and abundant storage. This rare waterfront estate is moments from top-ranked schools, upscale shopping, fine dining, and scenic parks. An extraordinary opportunity to indulge in the finest lakefront lifestyle Oakville has to offer.
About This Property
49 Cox Drive, Oakville, L6J 4P8
Home Overview
Basic Information
Walk around the neighborhood
49 Cox Drive, Oakville, L6J 4P8
Shally Shi
Sales Representative, Dolphin Realty Inc
English, Mandarin
Residential ResaleProperty ManagementPre Construction
Mortgage Information
Estimated Payment
$0 Principal and Interest
 Walk Score for 49 Cox Drive
Walk Score for 49 Cox Drive

Book a Showing
Tour this home with Shally
Frequently Asked Questions
Can't find what you're looking for? Contact our support team for more information.
See the Latest Listings by Cities
1500+ home for sale in Ontario

Looking for Your Perfect Home?
Let us help you find the perfect home that matches your lifestyle
